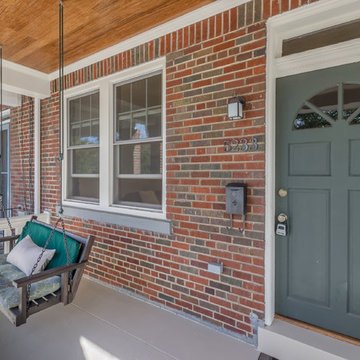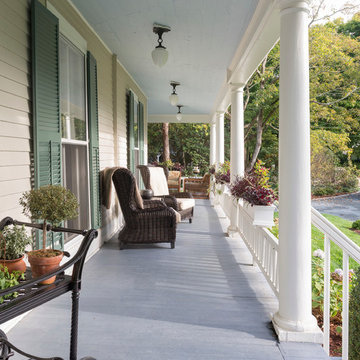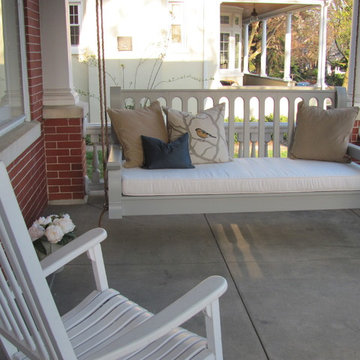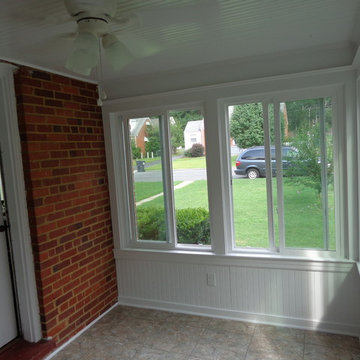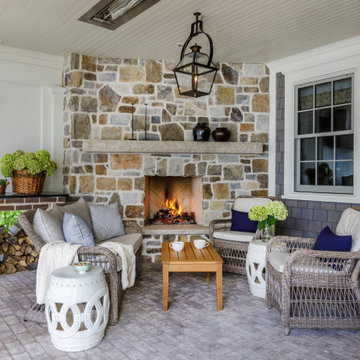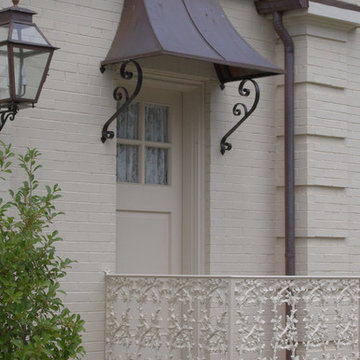Traditional Grey Verandah Design Ideas
Refine by:
Budget
Sort by:Popular Today
181 - 200 of 3,769 photos
Item 1 of 3
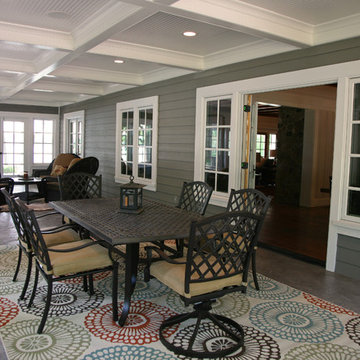
This was an extensive remodeling project of a historical lake home. Interior Design by Beth Welsh of Interior Changes Home Design.
Inspiration for a traditional verandah in Milwaukee.
Inspiration for a traditional verandah in Milwaukee.
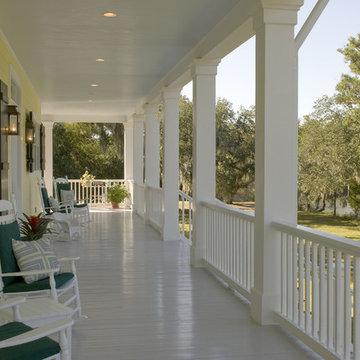
Photo of a traditional backyard verandah in New Orleans.
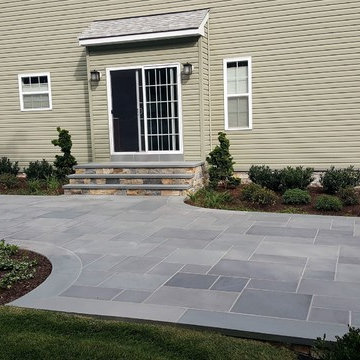
Design ideas for a large traditional front yard verandah in New York with natural stone pavers and a roof extension.
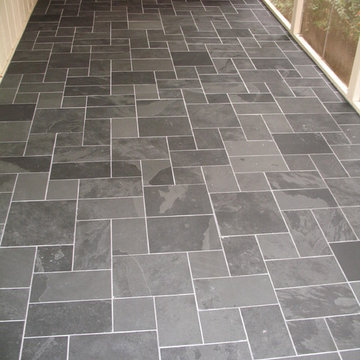
Inspiration for a mid-sized traditional backyard screened-in verandah in DC Metro with tile and a roof extension.
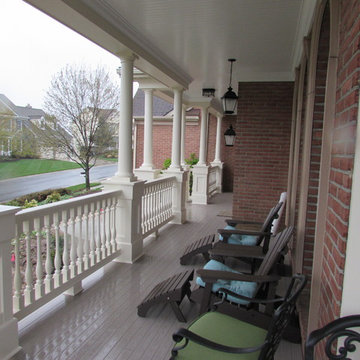
Talon Construction large front porch design built in Ijamsville, MD with detailed railings with white pickets
Large traditional front yard verandah in DC Metro with decking and a roof extension.
Large traditional front yard verandah in DC Metro with decking and a roof extension.
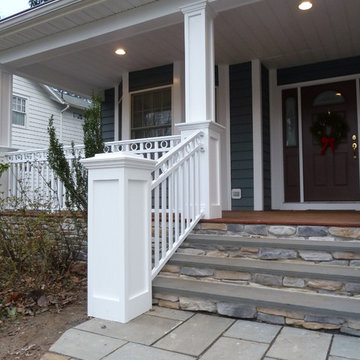
A&E Construction renovated this porch with new railings and posts as well as a bluestone walkway.
Large traditional front yard verandah in Philadelphia with natural stone pavers.
Large traditional front yard verandah in Philadelphia with natural stone pavers.
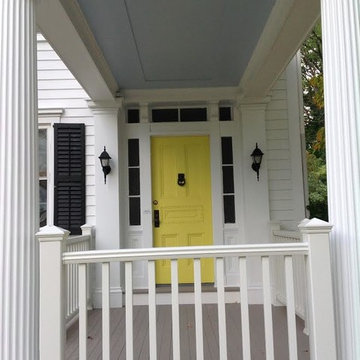
all composite maintenance free front porch on a 1860’s home
This is an example of a mid-sized traditional front yard verandah in New York with decking and a roof extension.
This is an example of a mid-sized traditional front yard verandah in New York with decking and a roof extension.
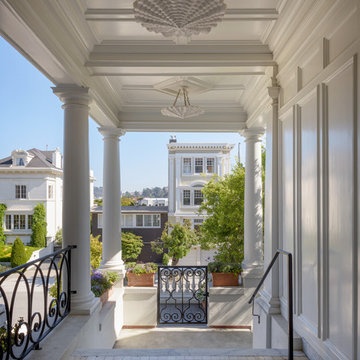
Aaron Leitz Photography
Design ideas for a mid-sized traditional front yard verandah in San Francisco with tile and a roof extension.
Design ideas for a mid-sized traditional front yard verandah in San Francisco with tile and a roof extension.
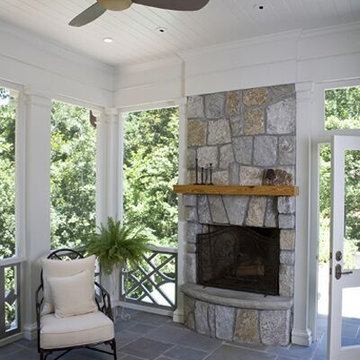
Photo of a mid-sized traditional backyard screened-in verandah in Atlanta with tile and a roof extension.
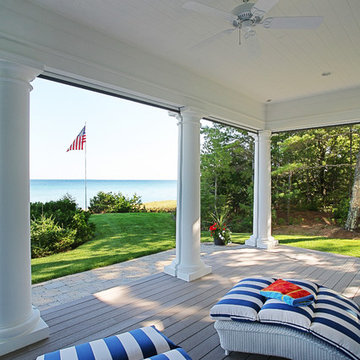
An award-winning Lake Michigan lakefront retreat, designed by Visbeen Architects, Inc. and built by Insignia Homes in 2011.
It won the Best Overall Home, Detroit Home Design Awards 2011 and features a large porch equipped with Phantom`s Executive motorized retractable screens, coupled with an expansive outdoor deck, to make outdoor entertaining a breeze.
The screens' tracks, recessed into the porch columns, enable the screens to stay completely out of sight until needed.
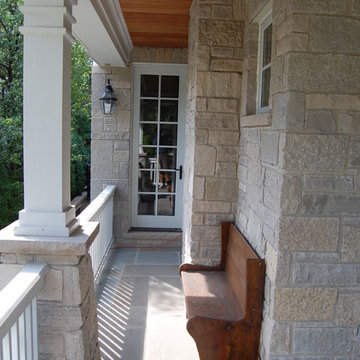
Shingle exterior samples from Vine Properties, LLC
Photo of a traditional verandah in Chicago.
Photo of a traditional verandah in Chicago.
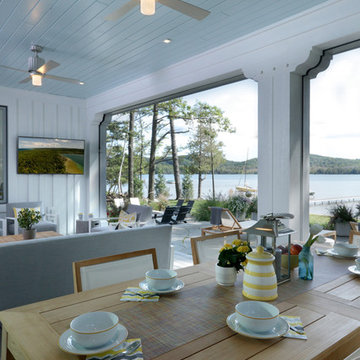
Builder: Falcon Custom Homes
Interior Designer: Mary Burns - Gallery
Photographer: Mike Buck
A perfectly proportioned story and a half cottage, the Farfield is full of traditional details and charm. The front is composed of matching board and batten gables flanking a covered porch featuring square columns with pegged capitols. A tour of the rear façade reveals an asymmetrical elevation with a tall living room gable anchoring the right and a low retractable-screened porch to the left.
Inside, the front foyer opens up to a wide staircase clad in horizontal boards for a more modern feel. To the left, and through a short hall, is a study with private access to the main levels public bathroom. Further back a corridor, framed on one side by the living rooms stone fireplace, connects the master suite to the rest of the house. Entrance to the living room can be gained through a pair of openings flanking the stone fireplace, or via the open concept kitchen/dining room. Neutral grey cabinets featuring a modern take on a recessed panel look, line the perimeter of the kitchen, framing the elongated kitchen island. Twelve leather wrapped chairs provide enough seating for a large family, or gathering of friends. Anchoring the rear of the main level is the screened in porch framed by square columns that match the style of those found at the front porch. Upstairs, there are a total of four separate sleeping chambers. The two bedrooms above the master suite share a bathroom, while the third bedroom to the rear features its own en suite. The fourth is a large bunkroom above the homes two-stall garage large enough to host an abundance of guests.
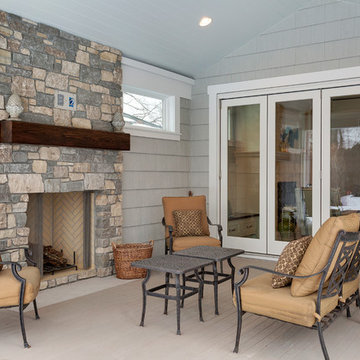
Spacecrafting
This is an example of a traditional backyard verandah in Minneapolis with a fire feature.
This is an example of a traditional backyard verandah in Minneapolis with a fire feature.
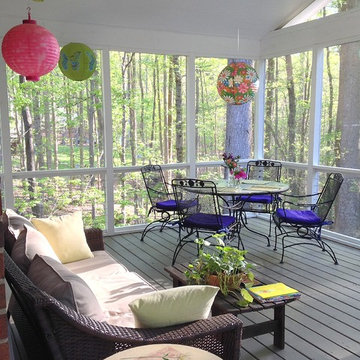
DeCocco Design created a screened porch that quickly became the favorite room in the house. Stainless cable railings are low maintenance and do not obstruct the view as wooden railings do. The sofa is long enough for nap--or even nighttime sleeping! Dimmable fluorescent lighting is energy efficient, a ceiling fan helps out on hot and humid days extra electrical outlets ensure that the family can entertain in the room with ease. And the colorful paper lanterns are just fun!
Traditional Grey Verandah Design Ideas
10
