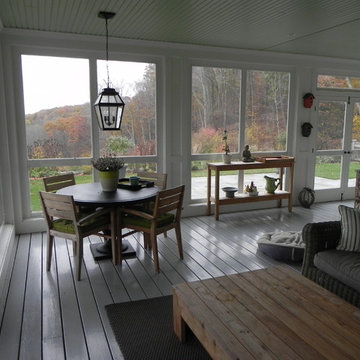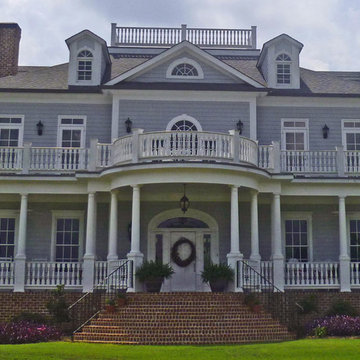Traditional Grey Verandah Design Ideas
Refine by:
Budget
Sort by:Popular Today
161 - 180 of 3,773 photos
Item 1 of 3
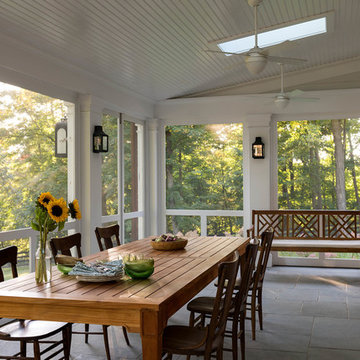
Rob Karosis: Photographer
Photo of a large traditional backyard screened-in verandah in New York with natural stone pavers and a roof extension.
Photo of a large traditional backyard screened-in verandah in New York with natural stone pavers and a roof extension.
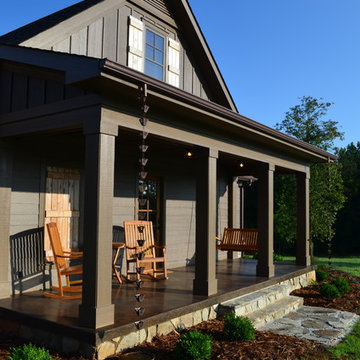
Donald Chapman, AIA,CMB
This unique project, located in Donalds, South Carolina began with the owners requesting three primary uses. First, it was have separate guest accommodations for family and friends when visiting their rural area. The desire to house and display collectible cars was the second goal. The owner’s passion of wine became the final feature incorporated into this multi use structure.
This Guest House – Collector Garage – Wine Cellar was designed and constructed to settle into the picturesque farm setting and be reminiscent of an old house that once stood in the pasture. The front porch invites you to sit in a rocker or swing while enjoying the surrounding views. As you step inside the red oak door, the stair to the right leads guests up to a 1150 SF of living space that utilizes varied widths of red oak flooring that was harvested from the property and installed by the owner. Guest accommodations feature two bedroom suites joined by a nicely appointed living and dining area as well as fully stocked kitchen to provide a self-sufficient stay.
Disguised behind two tone stained cement siding, cedar shutters and dark earth tones, the main level of the house features enough space for storing and displaying six of the owner’s automobiles. The collection is accented by natural light from the windows, painted wainscoting and trim while positioned on three toned speckled epoxy coated floors.
The third and final use is located underground behind a custom built 3” thick arched door. This climatically controlled 2500 bottle wine cellar is highlighted with custom designed and owner built white oak racking system that was again constructed utilizing trees that were harvested from the property in earlier years. Other features are stained concrete floors, tongue and grooved pine ceiling and parch coated red walls. All are accented by low voltage track lighting along with a hand forged wrought iron & glass chandelier that is positioned above a wormy chestnut tasting table. Three wooden generator wheels salvaged from a local building were installed and act as additional storage and display for wine as well as give a historical tie to the community, always prompting interesting conversations among the owner’s and their guests.
This all-electric Energy Star Certified project allowed the owner to capture all three desires into one environment… Three birds… one stone.
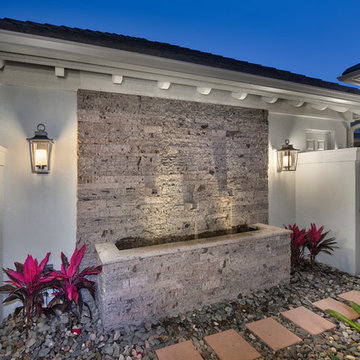
Interior design by SOCO Interiors. Photography by Giovanni. Built by Stock Development.
Photo of a traditional verandah in Miami.
Photo of a traditional verandah in Miami.
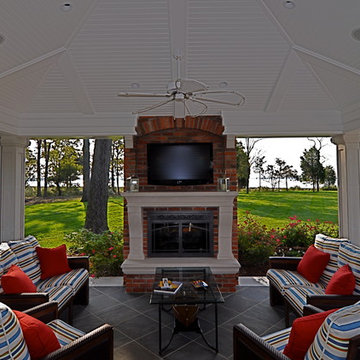
Design ideas for a mid-sized traditional backyard verandah in New York with natural stone pavers and a roof extension.
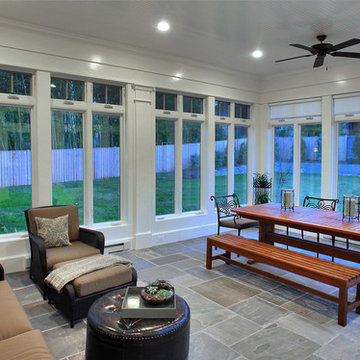
Ken Wyner
Inspiration for a mid-sized traditional backyard verandah in DC Metro with natural stone pavers and a roof extension.
Inspiration for a mid-sized traditional backyard verandah in DC Metro with natural stone pavers and a roof extension.
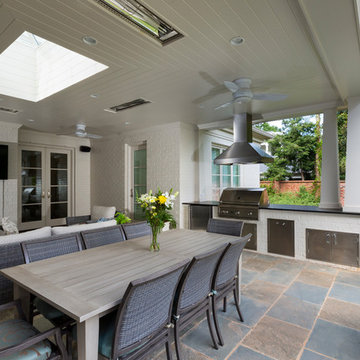
Jim Schmid Photography
Inspiration for a traditional backyard verandah in Charlotte with a roof extension.
Inspiration for a traditional backyard verandah in Charlotte with a roof extension.
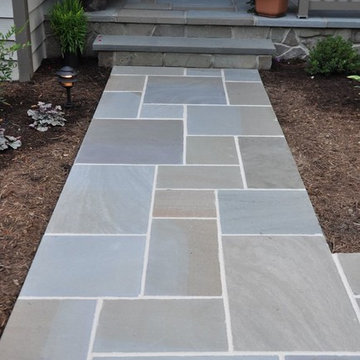
Natural Bluestone front walk, walkway leading straight to your front door.
This is an example of a mid-sized traditional front yard verandah in New York with natural stone pavers.
This is an example of a mid-sized traditional front yard verandah in New York with natural stone pavers.
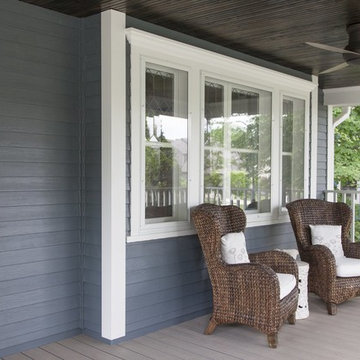
Renovated front porch with wicker chairs, crown molding, and espresso stained wood porch ceiling!
This is an example of a mid-sized traditional front yard verandah in Chicago with decking and a roof extension.
This is an example of a mid-sized traditional front yard verandah in Chicago with decking and a roof extension.
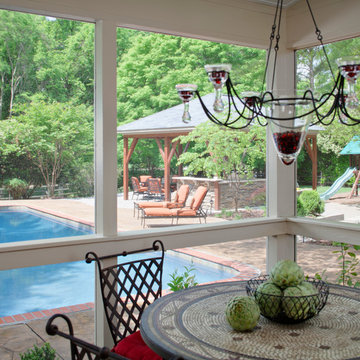
Enjoy the pool view from this screened porch. Because there is no railing, it's easy to see beyond the screened porch. This bright and airy screen porch is the perfect place to sit with your laptop to catch up on work while the kids swim in the pool all summer long. With floor to ceiling windows you get a nice breeze all year.
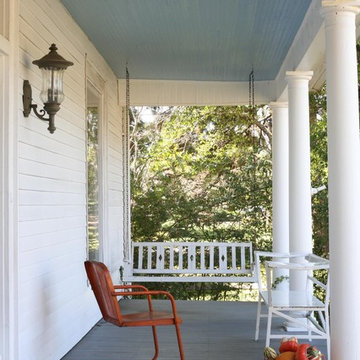
Design ideas for a traditional verandah in New York with decking and a roof extension.
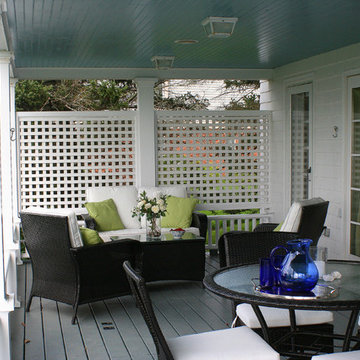
Final Exterior photos by A4 Architecture
For more information about A4 Architecture + Planning visit a4arch.com
Design ideas for a traditional verandah in Providence.
Design ideas for a traditional verandah in Providence.
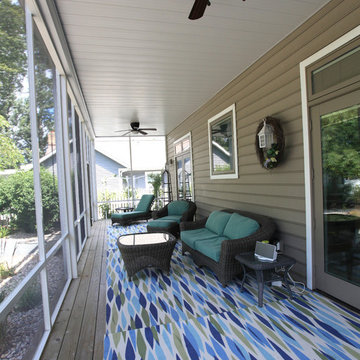
Inspiration for a traditional front yard verandah in Other with a roof extension.
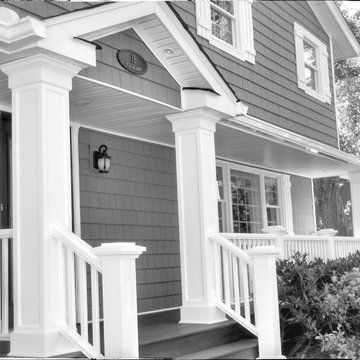
After Renovations
Courtesy of JHS-Inc.
This is an example of a mid-sized traditional front yard verandah in New York with decking.
This is an example of a mid-sized traditional front yard verandah in New York with decking.
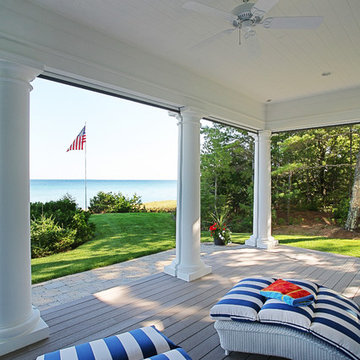
An award-winning Lake Michigan lakefront retreat, designed by Visbeen Architects, Inc. and built by Insignia Homes in 2011.
It won the Best Overall Home, Detroit Home Design Awards 2011 and features a large porch equipped with Phantom`s Executive motorized retractable screens, coupled with an expansive outdoor deck, to make outdoor entertaining a breeze.
The screens' tracks, recessed into the porch columns, enable the screens to stay completely out of sight until needed.
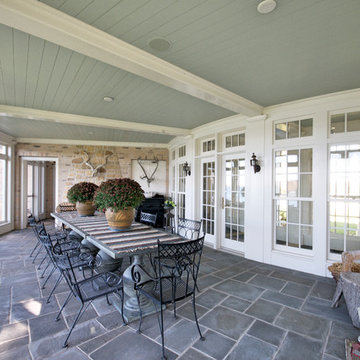
Jennifer Mortensen
Design ideas for a large traditional backyard screened-in verandah in Minneapolis with natural stone pavers and a roof extension.
Design ideas for a large traditional backyard screened-in verandah in Minneapolis with natural stone pavers and a roof extension.
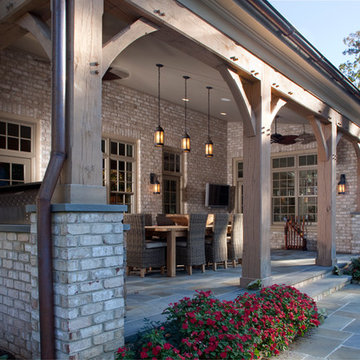
Loggia with outdoor dining area and grill center. Oak Beams and tongue and groove ceiling with bluestone patio.
Winner of Best of Houzz 2015 Richmond Metro for Porch
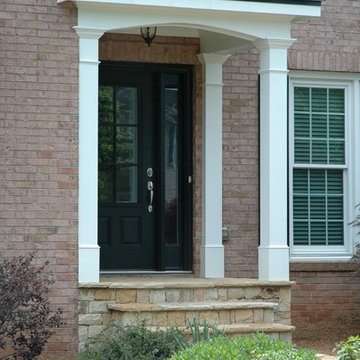
Traditional 2 column shed roof portico with curved railing.
Designed and built by Georgia Front Porch.
Design ideas for a mid-sized traditional front yard verandah in Atlanta with brick pavers and a roof extension.
Design ideas for a mid-sized traditional front yard verandah in Atlanta with brick pavers and a roof extension.
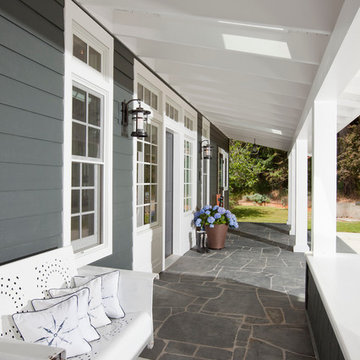
Covered Entry Porch.
Ema Peter Photography
www.emapeter.com
This is an example of a traditional verandah in Vancouver with natural stone pavers and a roof extension.
This is an example of a traditional verandah in Vancouver with natural stone pavers and a roof extension.
Traditional Grey Verandah Design Ideas
9
