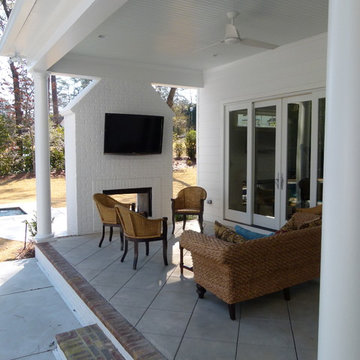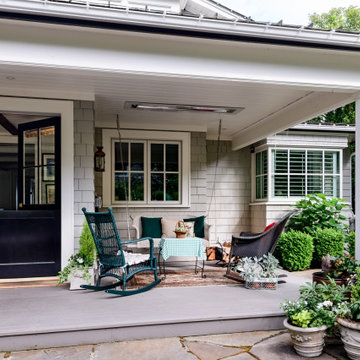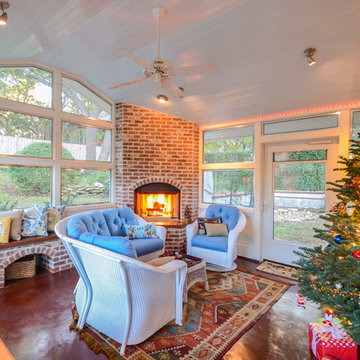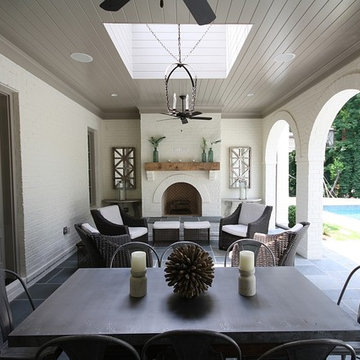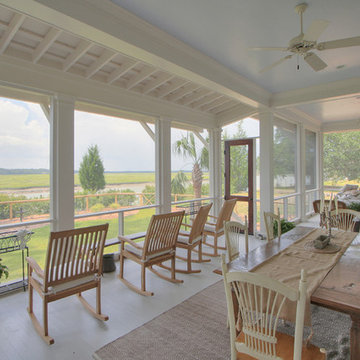Traditional Grey Verandah Design Ideas
Refine by:
Budget
Sort by:Popular Today
101 - 120 of 3,773 photos
Item 1 of 3
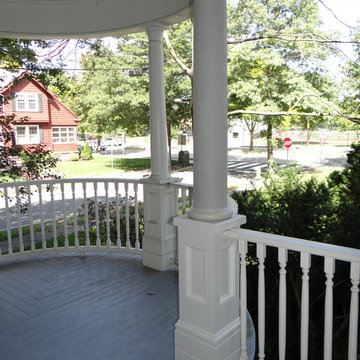
This ornate Victorian porch features a curved turret and ten wood columns in various conditions. The column and base on the right is new, structural, and built from PT, synthetic lumber, and a fiberglass column. The one on the left, is next years project. As you can see, the column is beginning to fail.
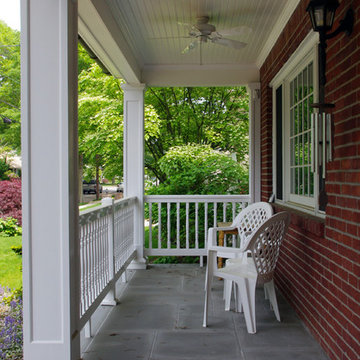
Design ideas for a traditional front yard verandah in New York with natural stone pavers and a roof extension.
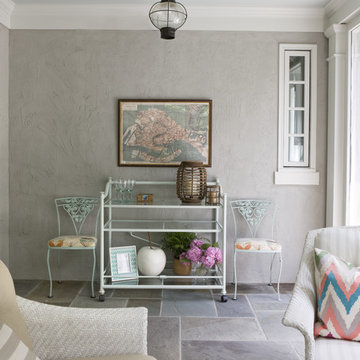
Design by Lisa Puchalla,
Lily Mae Design
Photography by Angie Seckinger
Traditional backyard verandah in DC Metro with natural stone pavers and a roof extension.
Traditional backyard verandah in DC Metro with natural stone pavers and a roof extension.
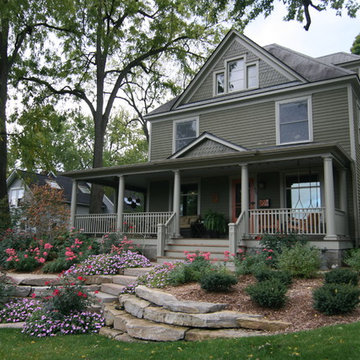
Photo of a mid-sized traditional front yard verandah in Detroit with natural stone pavers.
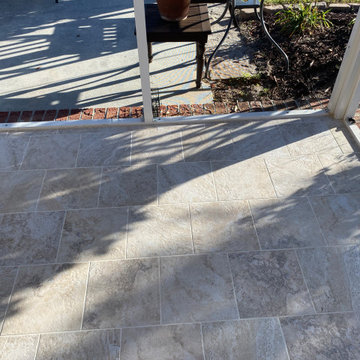
Our Bolivia client used Brunswick Tile and Flooring to help select and install porcelain tile on a screened back porch floor. The American Olean Laurel Heights Elevated Beige porcelain tile upgraded the existing cement surface with style while providing the homeowner a durable product for outdoors that is easy to clean and capable of providing increased comfort to the bare feet when relaxing outdoors.
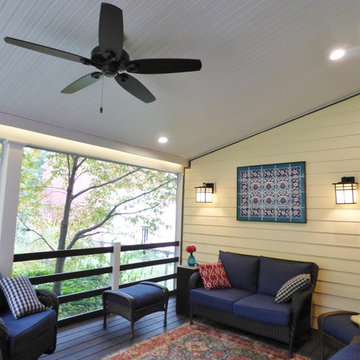
Interior Design Project Manager: Caitlin Lambert // Photography: Caitlin Lambert
This is an example of a mid-sized traditional backyard screened-in verandah in Other with decking and a roof extension.
This is an example of a mid-sized traditional backyard screened-in verandah in Other with decking and a roof extension.
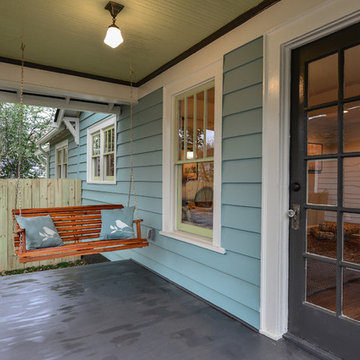
South side porch after renovation
This is an example of a small traditional side yard verandah in Atlanta with a roof extension.
This is an example of a small traditional side yard verandah in Atlanta with a roof extension.
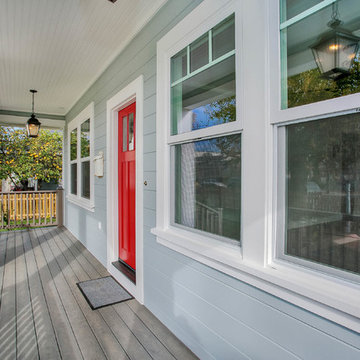
Photo of a mid-sized traditional front yard verandah in San Francisco with decking and a roof extension.
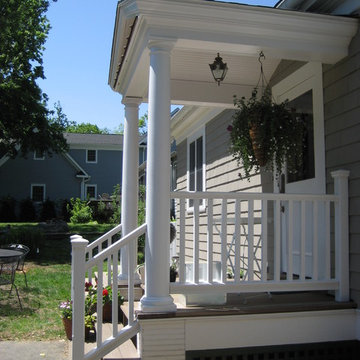
Kaja Gam Design, Inc. Back porch- mudroom and a new kitchen
Inspiration for a traditional verandah in Other.
Inspiration for a traditional verandah in Other.
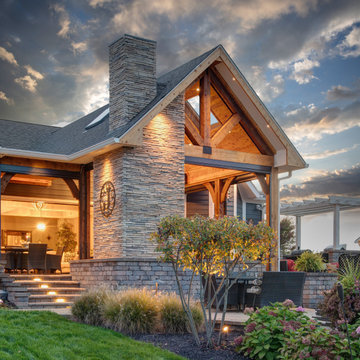
Indoor-Outdoor Living at its finest. This project created a space for entertainment and relaxation to be envied. With a sliding glass wall and retractable screens, the space provides convenient indoor-outdoor living in the summer. With a heaters and a cozy fireplace, this space is sure to be the pinnacle of cozy relaxation from the fall into the winter time. This living space adds a beauty and functionality to this home that is simply unmatched.
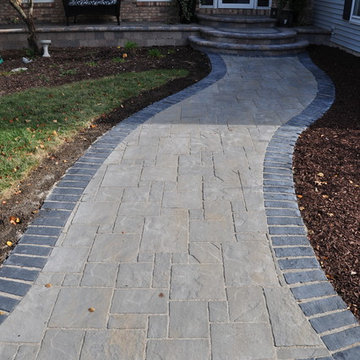
Yorkville Hill Landscaping, Inc.
Design ideas for a mid-sized traditional front yard verandah in Chicago with brick pavers and a roof extension.
Design ideas for a mid-sized traditional front yard verandah in Chicago with brick pavers and a roof extension.
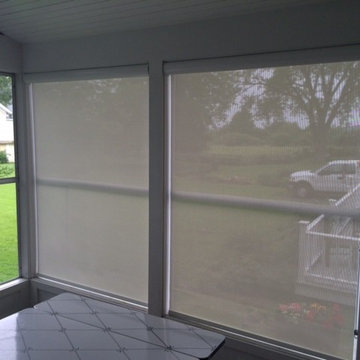
This is an example of a mid-sized traditional backyard screened-in verandah in Burlington with a roof extension.
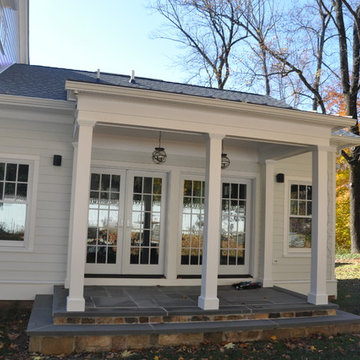
Covered porch that leads to the yard.
Inspiration for a traditional verandah in New York.
Inspiration for a traditional verandah in New York.
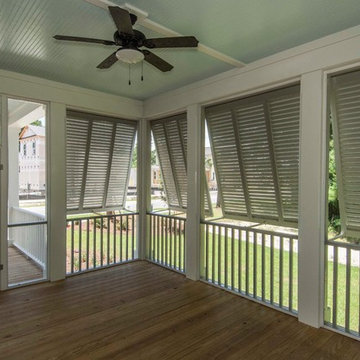
Tributary is a thoughtfully designed residential paradise situated within Rivertowne Country Club, a scenic village along the picturesque waterfront of the Wando River and Horlbeck Creek. Tributary offers an escape from everyday neighborhood living with its natural beauty, custom designed homes by award-winning architects and an Arnold Palmer designed 18-hole
championship golf course.
2013 John Smoak III
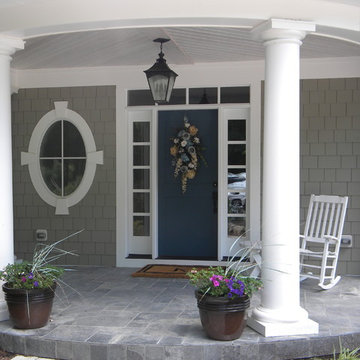
This is an example of a mid-sized traditional front yard verandah in Cleveland with concrete pavers and a roof extension.
Traditional Grey Verandah Design Ideas
6
