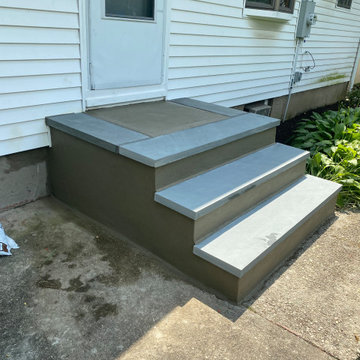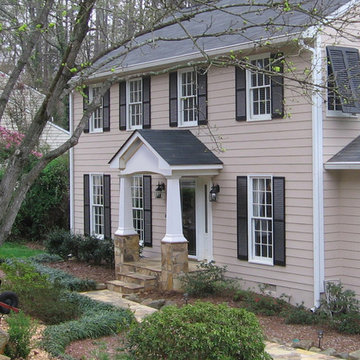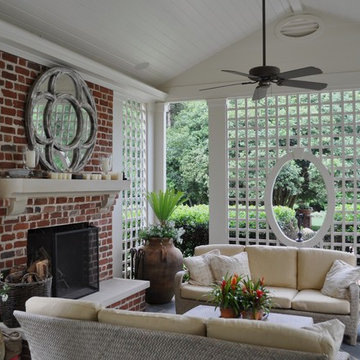Traditional Grey Verandah Design Ideas
Refine by:
Budget
Sort by:Popular Today
141 - 160 of 3,773 photos
Item 1 of 3
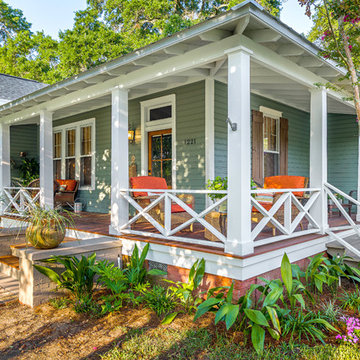
Greg Reigler
Design ideas for a large traditional front yard verandah in Miami with a roof extension and decking.
Design ideas for a large traditional front yard verandah in Miami with a roof extension and decking.
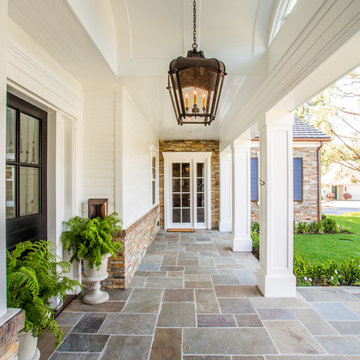
Legacy Custom Homes, Inc
Toblesky-Green Architects
Kelly Nutt Designs
This is an example of a mid-sized traditional front yard verandah in Orange County with a roof extension and natural stone pavers.
This is an example of a mid-sized traditional front yard verandah in Orange County with a roof extension and natural stone pavers.
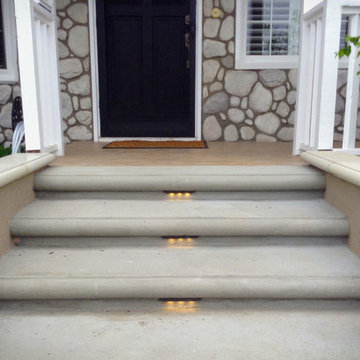
LED step lights add to the safety and presentation of the front porch steps. They are low voltage and long lasting exterior landscape lights. The porch is made of ceramic tile. TRU Landscape Services
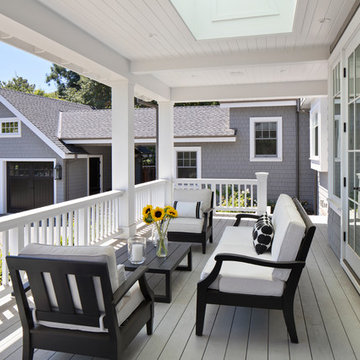
Bernard Andre Photography
This is an example of a traditional verandah in San Francisco with decking and a roof extension.
This is an example of a traditional verandah in San Francisco with decking and a roof extension.
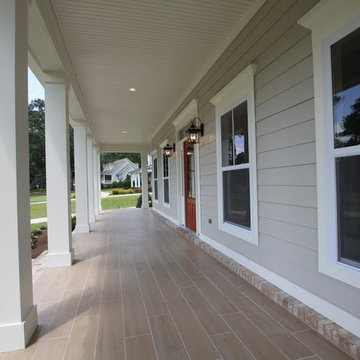
Photo of a large traditional front yard verandah in Atlanta with decking and a roof extension.
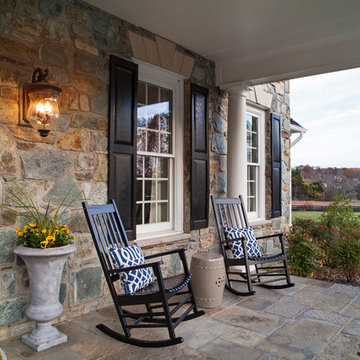
Inspiration for a traditional front yard verandah in Charlotte with a roof extension.
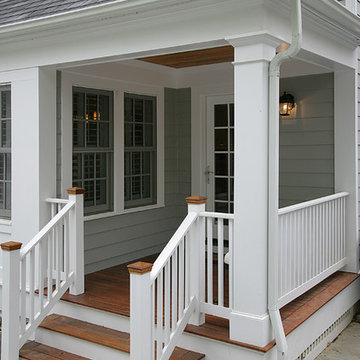
Finecraft Contractors, Inc.
GTM Architects
kenwyner
Design ideas for a traditional verandah in DC Metro.
Design ideas for a traditional verandah in DC Metro.
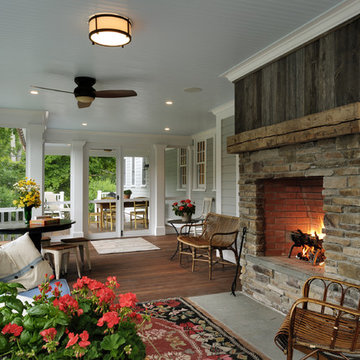
Photography by Rob Karosis
This is an example of a traditional front yard screened-in verandah in New York.
This is an example of a traditional front yard screened-in verandah in New York.
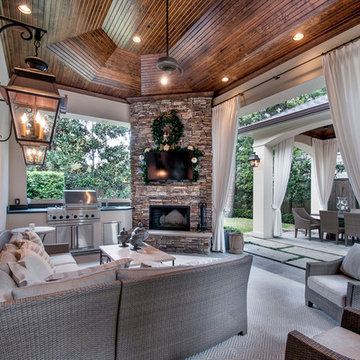
Wade Blissard
Large traditional backyard verandah in Houston with an outdoor kitchen, natural stone pavers and a roof extension.
Large traditional backyard verandah in Houston with an outdoor kitchen, natural stone pavers and a roof extension.
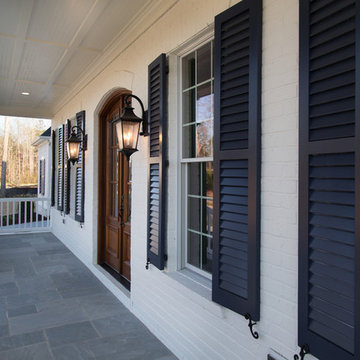
serena apostal
Design ideas for a mid-sized traditional front yard verandah in Charlotte with natural stone pavers and a roof extension.
Design ideas for a mid-sized traditional front yard verandah in Charlotte with natural stone pavers and a roof extension.
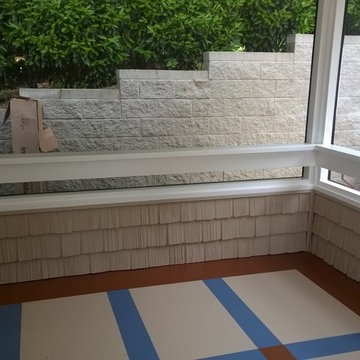
The raised concrete patio floor was painted including the pattern. All framing connections were concealed to provide a clean look. The screen assembly gives full viewing.
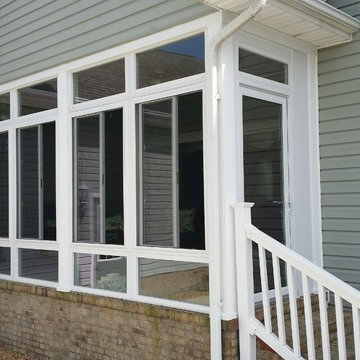
Photo of a mid-sized traditional side yard verandah in Other with brick pavers and a roof extension.
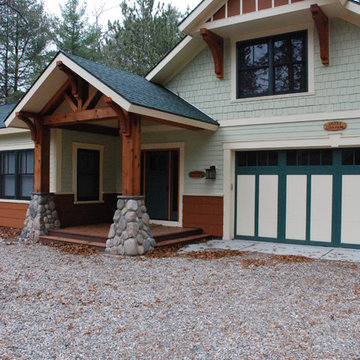
Inspiration for a traditional front yard verandah in Other with decking and a roof extension.
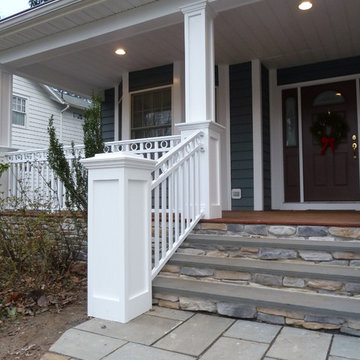
A&E Construction renovated this porch with new railings and posts as well as a bluestone walkway.
Large traditional front yard verandah in Philadelphia with natural stone pavers.
Large traditional front yard verandah in Philadelphia with natural stone pavers.
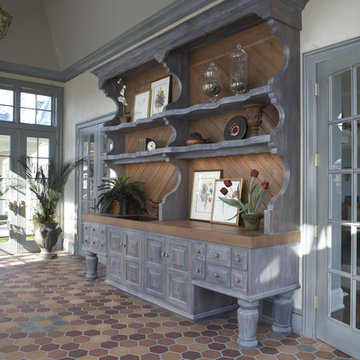
Formal French Chateau
Inspiration for a traditional verandah in Minneapolis with tile and a roof extension.
Inspiration for a traditional verandah in Minneapolis with tile and a roof extension.
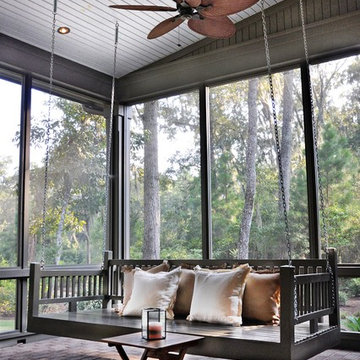
Richard Leo Johnson
Photo of a traditional screened-in verandah in Atlanta with brick pavers and a roof extension.
Photo of a traditional screened-in verandah in Atlanta with brick pavers and a roof extension.
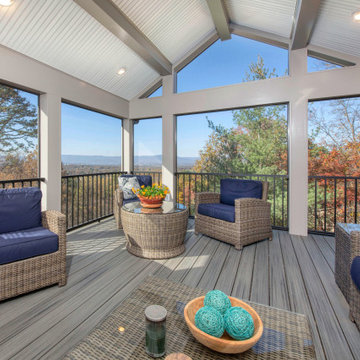
Added a screen porch with Trex Transcends Composite Decking in Island Mist Color. Exposed painted beams with white bead board in ceiling. Trex Signature Black Aluminum Railings. Tremendous views of the Roanoke Valley from this incredible screen porch
Traditional Grey Verandah Design Ideas
8
