Traditional Home Bar Design Ideas with a Drop-in Sink
Refine by:
Budget
Sort by:Popular Today
41 - 60 of 574 photos
Item 1 of 3
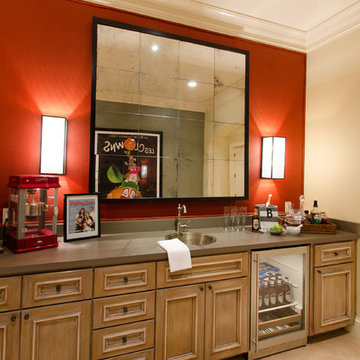
Refreshment bar serving media room
This is an example of a mid-sized traditional single-wall wet bar in Nashville with a drop-in sink, recessed-panel cabinets, light wood cabinets, grey splashback and carpet.
This is an example of a mid-sized traditional single-wall wet bar in Nashville with a drop-in sink, recessed-panel cabinets, light wood cabinets, grey splashback and carpet.

Interior design by Tineke Triggs of Artistic Designs for Living. Photography by Laura Hull.
Photo of a large traditional galley wet bar in San Francisco with a drop-in sink, blue cabinets, wood benchtops, brown benchtop, glass-front cabinets, blue splashback, timber splashback, dark hardwood floors and brown floor.
Photo of a large traditional galley wet bar in San Francisco with a drop-in sink, blue cabinets, wood benchtops, brown benchtop, glass-front cabinets, blue splashback, timber splashback, dark hardwood floors and brown floor.
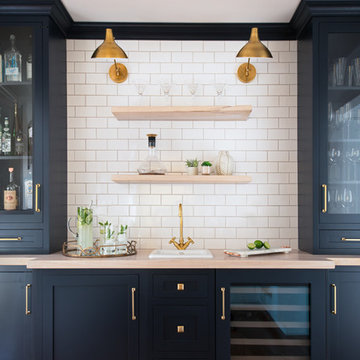
Inspiration for a small traditional single-wall wet bar in New York with a drop-in sink, shaker cabinets, blue cabinets, wood benchtops, white splashback and subway tile splashback.
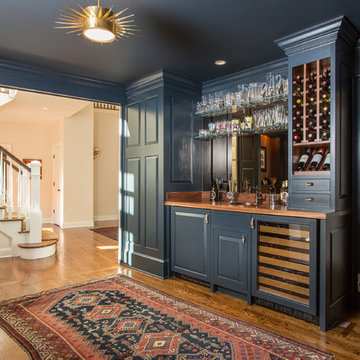
Dan Murdoch, Murdoch & Company, Inc.
This is an example of a traditional single-wall wet bar in New York with a drop-in sink, raised-panel cabinets, blue cabinets, wood benchtops, dark hardwood floors and brown benchtop.
This is an example of a traditional single-wall wet bar in New York with a drop-in sink, raised-panel cabinets, blue cabinets, wood benchtops, dark hardwood floors and brown benchtop.
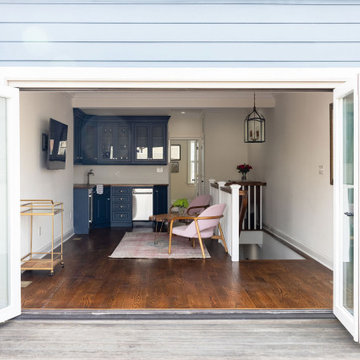
This stunning townhouse located in the city of Baltimore has both style and charm. Featuring a first floor sunroom, large backyard, Juliet balcony off the master bedroom, shiplap detail in the hallway leading up to the second floor, and third floor addition showcasing a deck, wet bar, and lounge, this home really is the perfect oasis for a powerhouse woman and her friends.
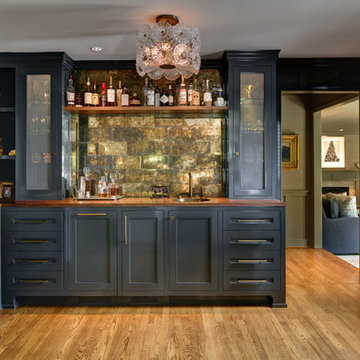
Design ideas for a large traditional l-shaped wet bar in Portland with a drop-in sink, shaker cabinets, grey cabinets, wood benchtops, metal splashback, medium hardwood floors, brown floor and brown benchtop.
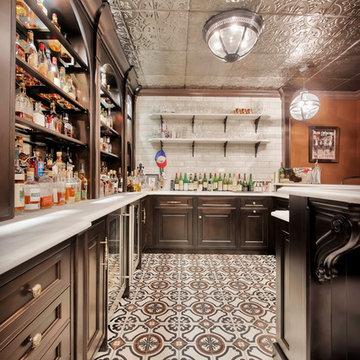
New Orleans style bistro bar perfect for entertaining
Traditional u-shaped seated home bar in Chicago with a drop-in sink, open cabinets, dark wood cabinets, white splashback, ceramic splashback, ceramic floors and multi-coloured floor.
Traditional u-shaped seated home bar in Chicago with a drop-in sink, open cabinets, dark wood cabinets, white splashback, ceramic splashback, ceramic floors and multi-coloured floor.
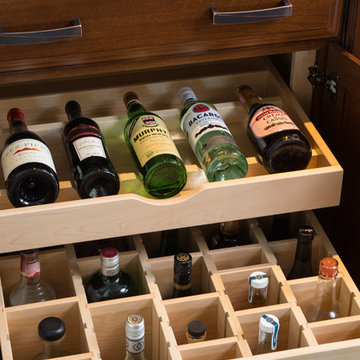
Alex Claney Photography
Glazed Cherry cabinets anchor one end of a large family room remodel. The clients entertain their large extended family and many friends often. Moving and expanding this wet bar to a new location allows the owners to host parties that can circulate away from the kitchen to a comfortable seating area in the family room area. Thie client did not want to store wine or liquor in the open, so custom drawers were created to neatly and efficiently store the beverages out of site.
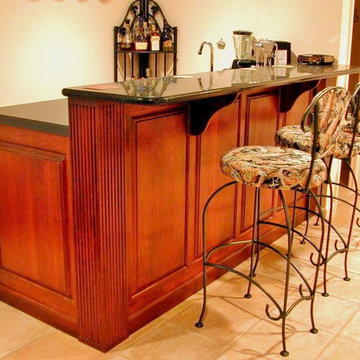
Inspiration for a small traditional single-wall home bar in New York with a drop-in sink, raised-panel cabinets, medium wood cabinets, granite benchtops, terra-cotta floors and beige floor.
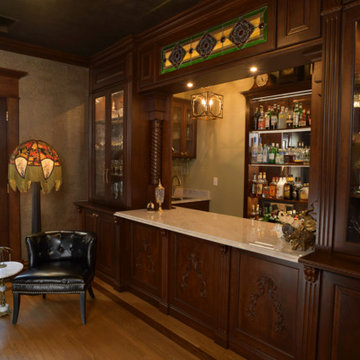
Rick Lee Photo
Inspiration for a mid-sized traditional single-wall wet bar in Other with a drop-in sink, medium wood cabinets, marble benchtops, medium hardwood floors, brown floor, brown benchtop and glass-front cabinets.
Inspiration for a mid-sized traditional single-wall wet bar in Other with a drop-in sink, medium wood cabinets, marble benchtops, medium hardwood floors, brown floor, brown benchtop and glass-front cabinets.
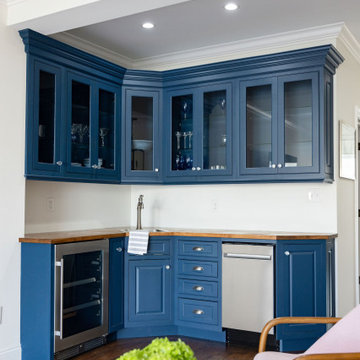
This stunning townhouse located in the city of Baltimore has both style and charm. Featuring a first floor sunroom, large backyard, Juliet balcony off the master bedroom, shiplap detail in the hallway leading up to the second floor, and third floor addition showcasing a deck, wet bar, and lounge, this home really is the perfect oasis for a powerhouse woman and her friends.
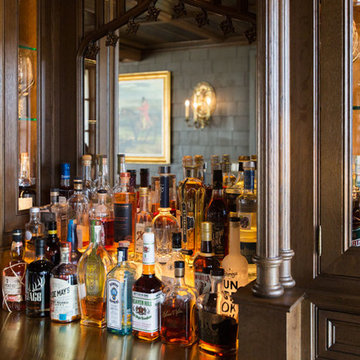
Photo of a large traditional l-shaped seated home bar in St Louis with a drop-in sink, beaded inset cabinets, medium wood cabinets, copper benchtops, multi-coloured splashback and porcelain floors.
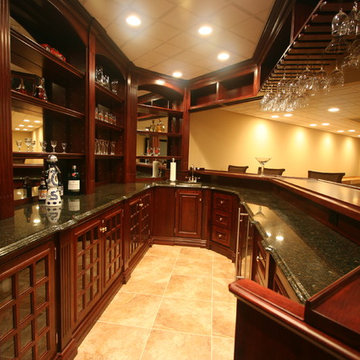
Bar with cherry hardwood
This is an example of a large traditional u-shaped seated home bar in Philadelphia with a drop-in sink, glass-front cabinets, dark wood cabinets, granite benchtops, brown splashback, timber splashback and ceramic floors.
This is an example of a large traditional u-shaped seated home bar in Philadelphia with a drop-in sink, glass-front cabinets, dark wood cabinets, granite benchtops, brown splashback, timber splashback and ceramic floors.
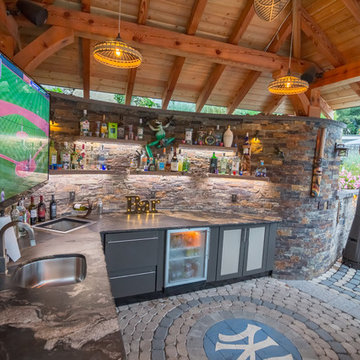
This steeply sloped property was converted into a backyard retreat through the use of natural and man-made stone. The natural gunite swimming pool includes a sundeck and waterfall and is surrounded by a generous paver patio, seat walls and a sunken bar. A Koi pond, bocce court and night-lighting provided add to the interest and enjoyment of this landscape.
This beautiful redesign was also featured in the Interlock Design Magazine. Explained perfectly in ICPI, “Some spa owners might be jealous of the newly revamped backyard of Wayne, NJ family: 5,000 square feet of outdoor living space, complete with an elevated patio area, pool and hot tub lined with natural rock, a waterfall bubbling gently down from a walkway above, and a cozy fire pit tucked off to the side. The era of kiddie pools, Coleman grills and fold-up lawn chairs may be officially over.”
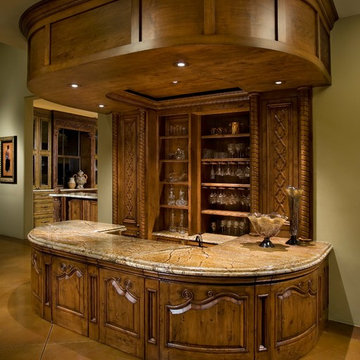
Anita Lang - IMI Design - Scottsdale, AZ
Design ideas for a large traditional u-shaped home bar in Orange County with a drop-in sink, dark wood cabinets, marble benchtops, concrete floors and beige floor.
Design ideas for a large traditional u-shaped home bar in Orange County with a drop-in sink, dark wood cabinets, marble benchtops, concrete floors and beige floor.
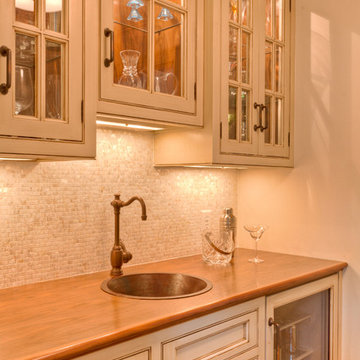
Wood Teek Countertop
Mother of Pearl Mini-Brick Backsplach Mosaic
Inspiration for a traditional wet bar in New York with a drop-in sink, recessed-panel cabinets, beige cabinets, wood benchtops, white splashback, mosaic tile splashback and brown benchtop.
Inspiration for a traditional wet bar in New York with a drop-in sink, recessed-panel cabinets, beige cabinets, wood benchtops, white splashback, mosaic tile splashback and brown benchtop.
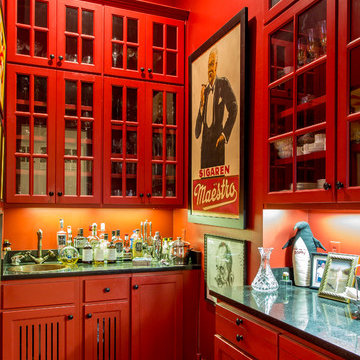
Traditional single-wall wet bar in Other with a drop-in sink, glass-front cabinets, red cabinets, red splashback and dark hardwood floors.
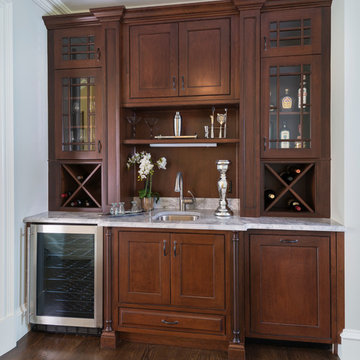
Designed by Ed Nunes
Photography by Nat Rea
Design ideas for a mid-sized traditional single-wall wet bar in Providence with a drop-in sink, recessed-panel cabinets, dark wood cabinets, granite benchtops, timber splashback and dark hardwood floors.
Design ideas for a mid-sized traditional single-wall wet bar in Providence with a drop-in sink, recessed-panel cabinets, dark wood cabinets, granite benchtops, timber splashback and dark hardwood floors.
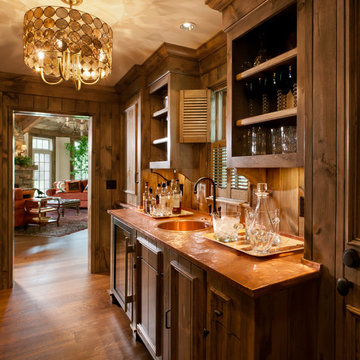
Designed by Jennifer Schuppie, this home bar is defined by its blend of natural elements and a glamorous light fixture.
Inspiration for a traditional single-wall wet bar in Milwaukee with dark hardwood floors, a drop-in sink, recessed-panel cabinets and dark wood cabinets.
Inspiration for a traditional single-wall wet bar in Milwaukee with dark hardwood floors, a drop-in sink, recessed-panel cabinets and dark wood cabinets.
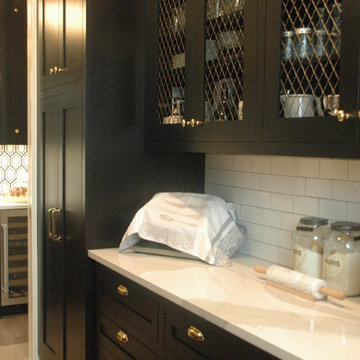
This pantry isn't just a pantry! This pantry is actually a scullery, where auxiliary kitchen duties are more than welcome. This countertop is the perfect baker's corner; complete with plenty of storage and a farmhouse sink.
Meyer Design
Traditional Home Bar Design Ideas with a Drop-in Sink
3