Traditional Home Bar Design Ideas with a Drop-in Sink
Refine by:
Budget
Sort by:Popular Today
81 - 100 of 574 photos
Item 1 of 3
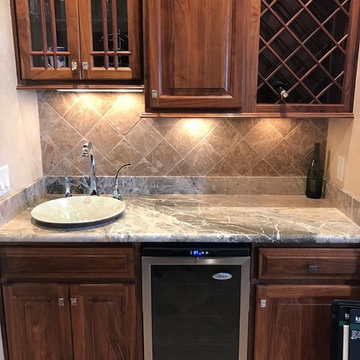
Design ideas for a small traditional single-wall wet bar in Other with a drop-in sink, raised-panel cabinets, medium wood cabinets, grey splashback, ceramic splashback, ceramic floors and grey floor.
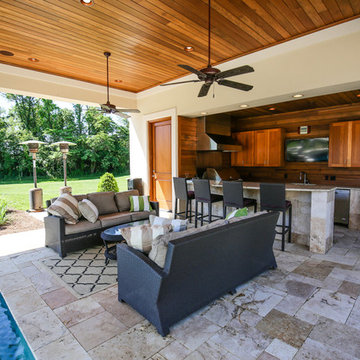
The most unique feature of this design is that the covered bar area is designed to incorporate part of the pool. This allows people socializing at the bar to interact with swimmers in the pool without being baked in the sun. The guests who are interested in bathing in the sun can enjoy the shallow tanning ledge at the opposite end of the pool. An ARDA for Outdoor Living Design goes to Studer Residential Designs, Inc. Designer: Paul Studer From: Cold Spring, Kentucky
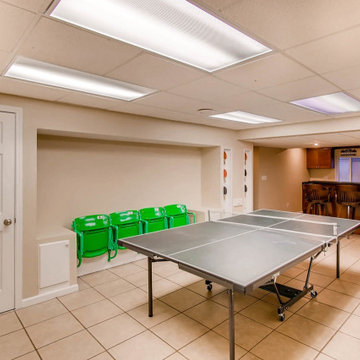
Inspiration for a mid-sized traditional galley wet bar in Chicago with beaded inset cabinets, medium wood cabinets, marble benchtops, grey benchtop, a drop-in sink, grey splashback, marble splashback, ceramic floors and beige floor.
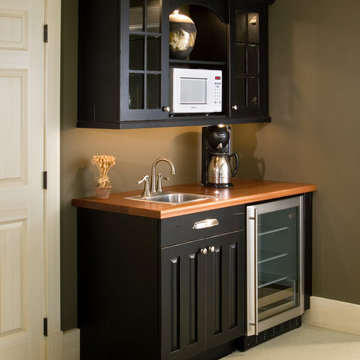
Bespoke wet bar and beverage center
Scott Bergmann Photography
This is an example of a small traditional single-wall wet bar in Boston with a drop-in sink, recessed-panel cabinets, black cabinets, wood benchtops and carpet.
This is an example of a small traditional single-wall wet bar in Boston with a drop-in sink, recessed-panel cabinets, black cabinets, wood benchtops and carpet.
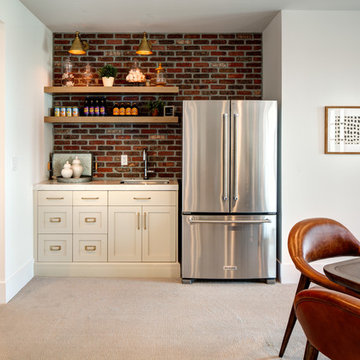
Mid-sized traditional single-wall wet bar in Salt Lake City with a drop-in sink, shaker cabinets, white cabinets, marble benchtops, red splashback, brick splashback, carpet, beige floor and multi-coloured benchtop.
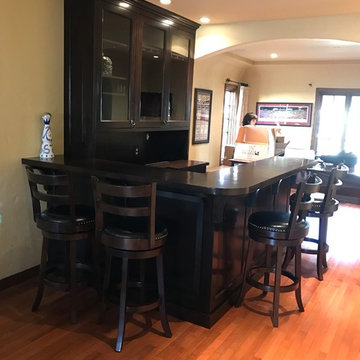
Design ideas for a large traditional galley seated home bar in Los Angeles with a drop-in sink, raised-panel cabinets, dark wood cabinets, quartz benchtops, brown splashback, timber splashback and medium hardwood floors.
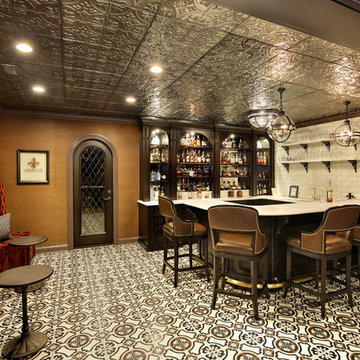
New Orleans style bistro bar perfect for entertaining
Photo of a large traditional u-shaped seated home bar in Chicago with a drop-in sink, recessed-panel cabinets, dark wood cabinets, granite benchtops, white splashback, mirror splashback, ceramic floors, multi-coloured floor and white benchtop.
Photo of a large traditional u-shaped seated home bar in Chicago with a drop-in sink, recessed-panel cabinets, dark wood cabinets, granite benchtops, white splashback, mirror splashback, ceramic floors, multi-coloured floor and white benchtop.
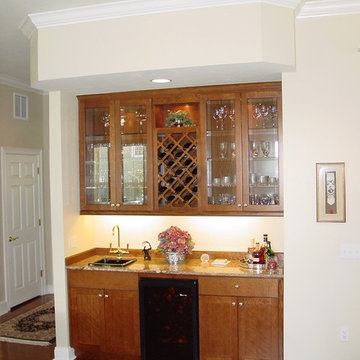
Wine Refrigerator & Liquor Bar with Faucet & Sink
This is an example of a mid-sized traditional single-wall wet bar in Miami with a drop-in sink, glass-front cabinets, medium wood cabinets, granite benchtops, beige splashback and medium hardwood floors.
This is an example of a mid-sized traditional single-wall wet bar in Miami with a drop-in sink, glass-front cabinets, medium wood cabinets, granite benchtops, beige splashback and medium hardwood floors.
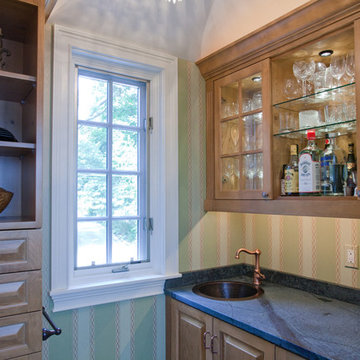
This wet bar used to be a coat closet! We emptied the closet, removed the door, continued the hall floor tile and created a space for the homeowners to play bar tender!
Hammered copper bar sink, copper bar faucet, soapstone countertops, vintage chandelier, under-cabinet lighting, ice maker.
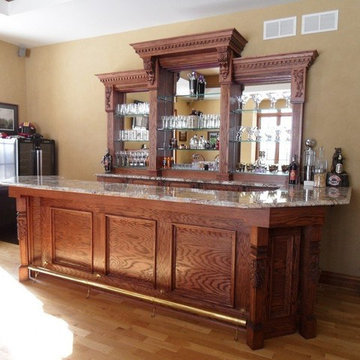
Design ideas for a mid-sized traditional single-wall seated home bar in New York with a drop-in sink, recessed-panel cabinets, dark wood cabinets, granite benchtops and medium hardwood floors.
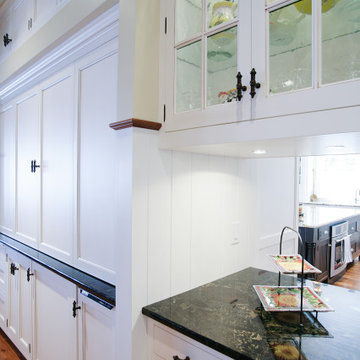
Custom buffet cabinet in the dining room can be opened up to reveal a wet bar with a gorgeous granite top, glass shelving and copper sink.. Home design by Phil Jenkins, AIA, Martin Bros. Contracting, Inc.; general contracting by Martin Bros. Contracting, Inc.; interior design by Stacey Hamilton; photos by Dave Hubler Photography.
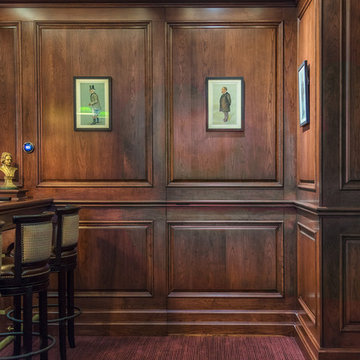
Photo of a large traditional galley seated home bar in Denver with a drop-in sink, raised-panel cabinets, medium wood cabinets, granite benchtops, brown splashback, timber splashback and medium hardwood floors.
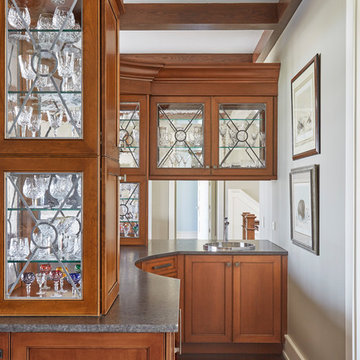
**Project Overview**
This new construction home is built next to a picturesque lake, and the bar adjacent to the kitchen and living areas is designed to frame the breathtaking view. This custom, curved bar creatively echoes many of the lines and finishes used in other areas of the first floor, but interprets them in a new way.
**What Makes This Project Unique?**
The bar connects visually to other areas of the home custom columns with leaded glass. The same design is used in the mullion detail in the furniture piece across the room. The bar is a flowing curve that lets guests face one another. Curved wainscot panels follow the same line as the stone bartop, as does the custom-designed, strategically implemented upper platform and crown that conceal recessed lighting.
**Design Challenges**
Designing a curved bar with rectangular cabinets is always a challenge, but the greater challenge was to incorporate a large wishlist into a compact space, including an under-counter refrigerator, sink, glassware and liquor storage, and more. The glass columns take on much of the storage, but had to be engineered to support the upper crown and provide space for lighting and wiring that would not be seen on the interior of the cabinet. Our team worked tirelessly with the trim carpenters to ensure that this was successful aesthetically and functionally. Another challenge we created for ourselves was designing the columns to be three sided glass, and the 4th side to be mirrored. Though it accomplishes our aesthetic goal and allows light to be reflected back into the space this had to be carefully engineered to be structurally sound.
Photo by MIke Kaskel
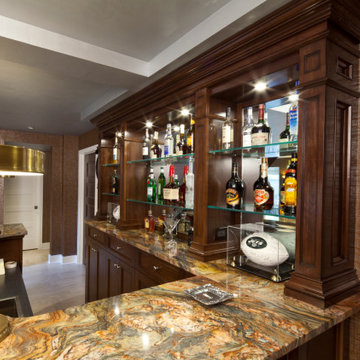
Custom mahogany home bar Rumson, NJ
Following a modern approach, the mahogany stained bar focuses on complimenting the already existing interior of the space. As well as incorporating marble and glass elements to create a more unique composition for our clients.
For more projects visit our website wlkitchenandhome.com
.
.
.
#homebar #bardesign #residentialbar #bardesigner #pubbar #bardecor #basementdesign #basementbar #homebardesign #barstool #barstools #homebarideas #barideas #woodworking #furniture #mancave #basemenremodel #classicbar #luxurybar #luxuryinteriors #mansionbar #custombar #pianoroom #partyroom #cocktailroom #newjerseyhomebuilders #newyorhomebuilder #newjerseywoodworker #mansionfurniture
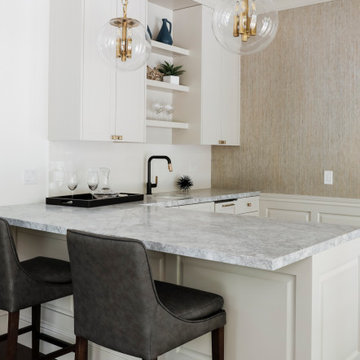
Design ideas for a traditional l-shaped wet bar in San Francisco with a drop-in sink, white splashback, subway tile splashback and dark hardwood floors.
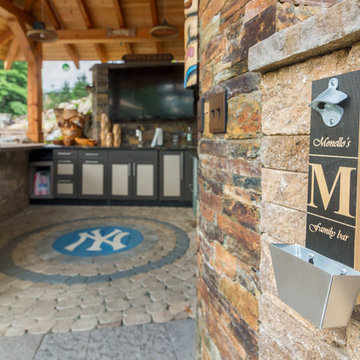
This steeply sloped property was converted into a backyard retreat through the use of natural and man-made stone. The natural gunite swimming pool includes a sundeck and waterfall and is surrounded by a generous paver patio, seat walls and a sunken bar. A Koi pond, bocce court and night-lighting provided add to the interest and enjoyment of this landscape.
This beautiful redesign was also featured in the Interlock Design Magazine. Explained perfectly in ICPI, “Some spa owners might be jealous of the newly revamped backyard of Wayne, NJ family: 5,000 square feet of outdoor living space, complete with an elevated patio area, pool and hot tub lined with natural rock, a waterfall bubbling gently down from a walkway above, and a cozy fire pit tucked off to the side. The era of kiddie pools, Coleman grills and fold-up lawn chairs may be officially over.”
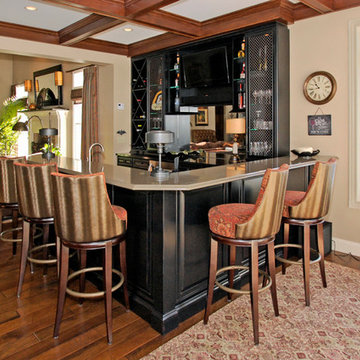
The lamps on the bar were ordered and drilled into the bar as built in lamps
Mid-sized traditional single-wall seated home bar in Cleveland with black cabinets, medium hardwood floors, raised-panel cabinets, mirror splashback, granite benchtops and a drop-in sink.
Mid-sized traditional single-wall seated home bar in Cleveland with black cabinets, medium hardwood floors, raised-panel cabinets, mirror splashback, granite benchtops and a drop-in sink.
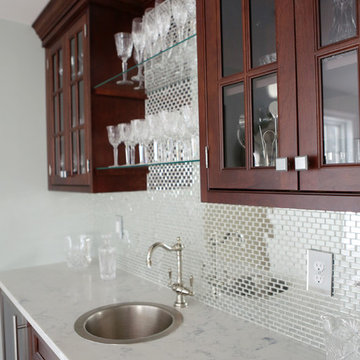
Jennifer Lavelle Photography
Design ideas for a mid-sized traditional single-wall wet bar in New York with a drop-in sink, glass-front cabinets, dark wood cabinets, marble benchtops, grey splashback, metal splashback and dark hardwood floors.
Design ideas for a mid-sized traditional single-wall wet bar in New York with a drop-in sink, glass-front cabinets, dark wood cabinets, marble benchtops, grey splashback, metal splashback and dark hardwood floors.
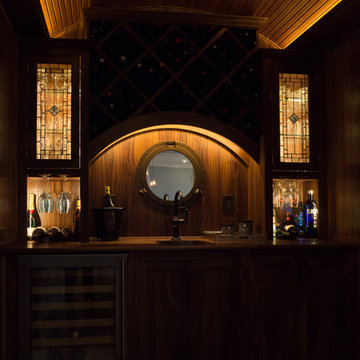
Photo of a large traditional single-wall wet bar in Providence with a drop-in sink, dark wood cabinets, wood benchtops and dark hardwood floors.
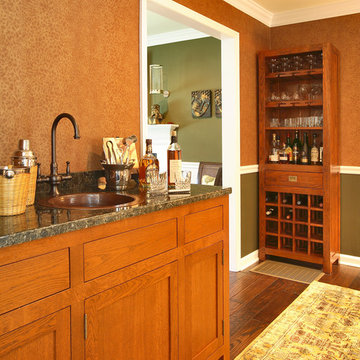
Inspiration for a traditional wet bar in Other with dark hardwood floors, a drop-in sink, shaker cabinets and medium wood cabinets.
Traditional Home Bar Design Ideas with a Drop-in Sink
5