Traditional Home Bar Design Ideas with a Drop-in Sink
Refine by:
Budget
Sort by:Popular Today
61 - 80 of 574 photos
Item 1 of 3

Interior design by Tineke Triggs of Artistic Designs for Living. Photography by Laura Hull.
This is an example of a large traditional galley wet bar in San Francisco with a drop-in sink, glass-front cabinets, black cabinets, wood benchtops, blue splashback, dark hardwood floors, brown floor, brown benchtop and timber splashback.
This is an example of a large traditional galley wet bar in San Francisco with a drop-in sink, glass-front cabinets, black cabinets, wood benchtops, blue splashback, dark hardwood floors, brown floor, brown benchtop and timber splashback.
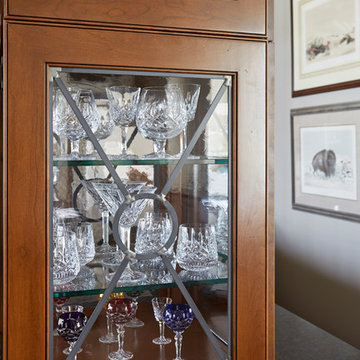
**Project Overview**
This new construction home is built next to a picturesque lake, and the bar adjacent to the kitchen and living areas is designed to frame the breathtaking view. This custom, curved bar creatively echoes many of the lines and finishes used in other areas of the first floor, but interprets them in a new way.
**What Makes This Project Unique?**
The bar connects visually to other areas of the home custom columns with leaded glass. The same design is used in the mullion detail in the furniture piece across the room. The bar is a flowing curve that lets guests face one another. Curved wainscot panels follow the same line as the stone bartop, as does the custom-designed, strategically implemented upper platform and crown that conceal recessed lighting.
**Design Challenges**
Designing a curved bar with rectangular cabinets is always a challenge, but the greater challenge was to incorporate a large wishlist into a compact space, including an under-counter refrigerator, sink, glassware and liquor storage, and more. The glass columns take on much of the storage, but had to be engineered to support the upper crown and provide space for lighting and wiring that would not be seen on the interior of the cabinet. Our team worked tirelessly with the trim carpenters to ensure that this was successful aesthetically and functionally. Another challenge we created for ourselves was designing the columns to be three sided glass, and the 4th side to be mirrored. Though it accomplishes our aesthetic goal and allows light to be reflected back into the space this had to be carefully engineered to be structurally sound.
Photo by MIke Kaskel
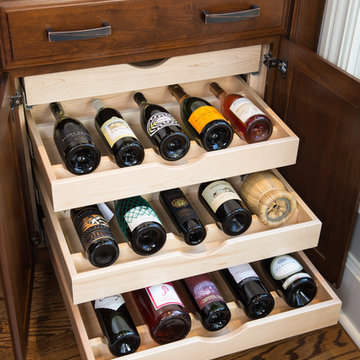
Alex Claney Photography
Photo of a large traditional single-wall wet bar in Chicago with raised-panel cabinets, dark wood cabinets, granite benchtops, mirror splashback, dark hardwood floors, a drop-in sink, brown floor and black benchtop.
Photo of a large traditional single-wall wet bar in Chicago with raised-panel cabinets, dark wood cabinets, granite benchtops, mirror splashback, dark hardwood floors, a drop-in sink, brown floor and black benchtop.
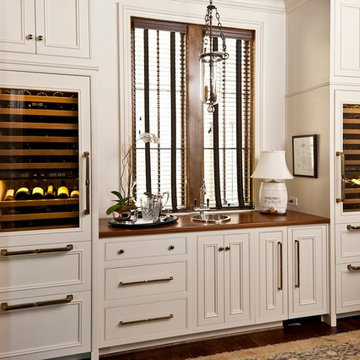
Photo of a traditional single-wall wet bar in Birmingham with a drop-in sink, beaded inset cabinets, wood benchtops, dark hardwood floors, white cabinets and brown benchtop.
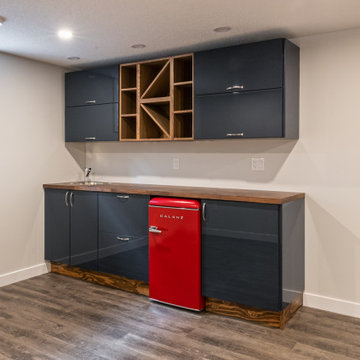
Our client purchased this small bungalow a few years ago in a mature and popular area of Edmonton with plans to update it in stages. First came the exterior facade and landscaping which really improved the curb appeal. Next came plans for a major kitchen renovation and a full development of the basement. That's where we came in. Our designer worked with the client to create bright and colorful spaces that reflected her personality. The kitchen was gutted and opened up to the dining room, and we finished tearing out the basement to start from a blank state. A beautiful bright kitchen was created and the basement development included a new flex room, a crafts room, a large family room with custom bar, a new bathroom with walk-in shower, and a laundry room. The stairwell to the basement was also re-done with a new wood-metal railing. New flooring and paint of course was included in the entire renovation. So bright and lively! And check out that wood countertop in the basement bar!
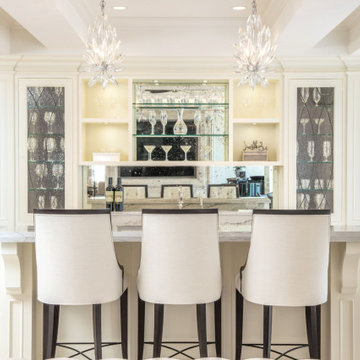
A gorgeous custom wet bar with perfect style touches.
Design ideas for a mid-sized traditional single-wall wet bar in Tampa with a drop-in sink, shaker cabinets, white cabinets, marble benchtops, glass sheet splashback, marble floors, white floor and white benchtop.
Design ideas for a mid-sized traditional single-wall wet bar in Tampa with a drop-in sink, shaker cabinets, white cabinets, marble benchtops, glass sheet splashback, marble floors, white floor and white benchtop.
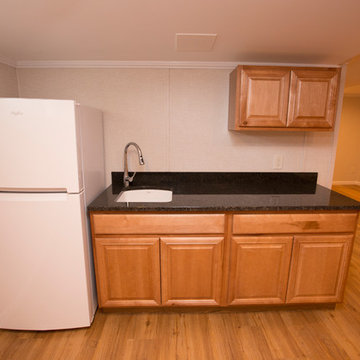
Design ideas for a mid-sized traditional single-wall wet bar in Bridgeport with light hardwood floors, a drop-in sink, raised-panel cabinets, medium wood cabinets and granite benchtops.
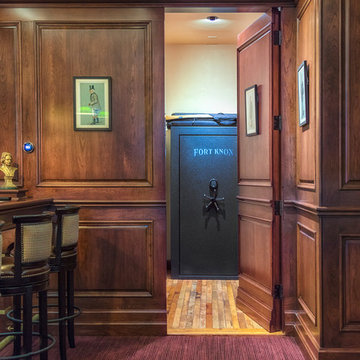
This is an example of a large traditional galley seated home bar in Denver with a drop-in sink, raised-panel cabinets, medium wood cabinets, granite benchtops, brown splashback, timber splashback and medium hardwood floors.
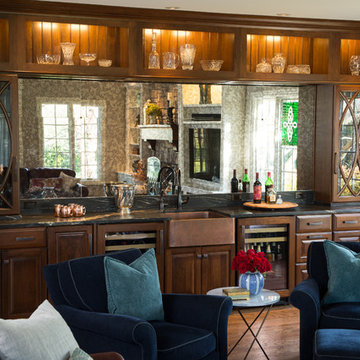
Alex Claney
Photo of a large traditional single-wall wet bar in Chicago with raised-panel cabinets, dark wood cabinets, mirror splashback, brown floor, black benchtop, granite benchtops and a drop-in sink.
Photo of a large traditional single-wall wet bar in Chicago with raised-panel cabinets, dark wood cabinets, mirror splashback, brown floor, black benchtop, granite benchtops and a drop-in sink.
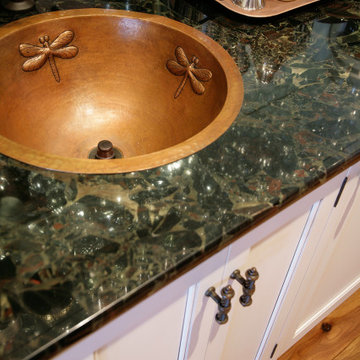
Custom buffet cabinet in the dining room can be opened up to reveal a wet bar with a gorgeous granite top, glass shelving and copper sink.. Home design by Phil Jenkins, AIA, Martin Bros. Contracting, Inc.; general contracting by Martin Bros. Contracting, Inc.; interior design by Stacey Hamilton; photos by Dave Hubler Photography.
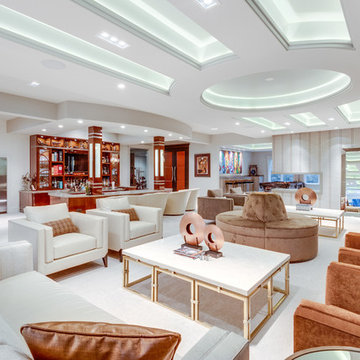
Modern Home Bar
Asta Homes
Great Falls, VA 22066
Traditional home bar in DC Metro with a drop-in sink, flat-panel cabinets, brown cabinets, quartz benchtops and grey benchtop.
Traditional home bar in DC Metro with a drop-in sink, flat-panel cabinets, brown cabinets, quartz benchtops and grey benchtop.
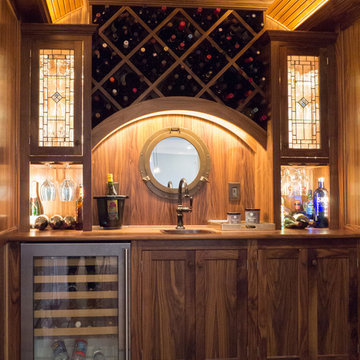
Large traditional single-wall wet bar in Providence with a drop-in sink, dark wood cabinets, wood benchtops and dark hardwood floors.
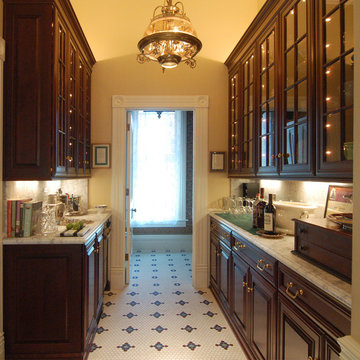
The owners of a local historic Victorian home needed a kitchen that would not only meet the everyday needs of their family but also function well for large catered events. We designed the kitchen to fit with the historic architecture -- using period specific materials such as dark cherry wood, Carrera marble counters, and hexagonal mosaic floor tile. (Not to mention the unique light fixtures and custom decor throughout the home.) The island boasts back to back sinks, double dishwashers and trash/recycling cabinets. A 60" stainless range and 48" refrigerator allow plenty of room to prep those parties! Just off the kitchen to the right is a butler's pantry -- storage for all the entertaining table & glassware as well as a perfect staging area. We used Wood-Mode cabinets in the Beacon Hill doorstyle -- Burgundy finish on cherry; integral raised end panels and lavish Victorian style trim are essential to the kitchen's appeal. To the left of the range a breakfast bar and island seating meets the everyday prep needs for the family.
Wood-Mode Fine Custom Cabinetry: Beacon HIll
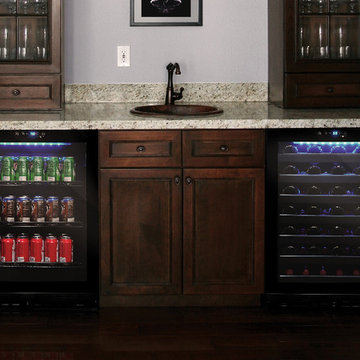
One of our newest coolers, the 54-Bottle Touch Screen Wine Cooler and its counterpart the VT-54 Touch Screen Beverage Cooler installed in a home bar. A dynamic duo ready to entertain!
Photo by Vinotemp
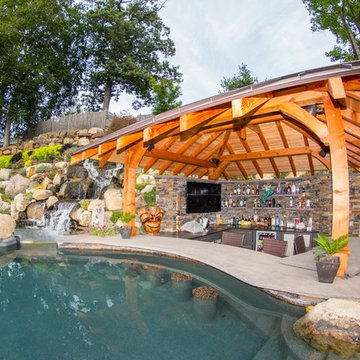
This steeply sloped property was converted into a backyard retreat through the use of natural and man-made stone. The natural gunite swimming pool includes a sundeck and waterfall and is surrounded by a generous paver patio, seat walls and a sunken bar. A Koi pond, bocce court and night-lighting provided add to the interest and enjoyment of this landscape.
This beautiful redesign was also featured in the Interlock Design Magazine. Explained perfectly in ICPI, “Some spa owners might be jealous of the newly revamped backyard of Wayne, NJ family: 5,000 square feet of outdoor living space, complete with an elevated patio area, pool and hot tub lined with natural rock, a waterfall bubbling gently down from a walkway above, and a cozy fire pit tucked off to the side. The era of kiddie pools, Coleman grills and fold-up lawn chairs may be officially over.”
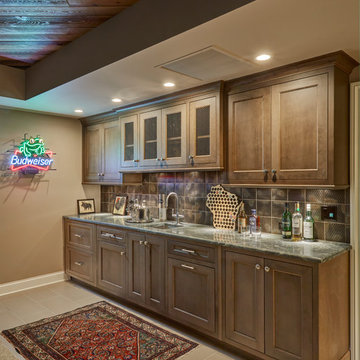
Photo of a large traditional galley seated home bar in Other with a drop-in sink, raised-panel cabinets, medium wood cabinets, marble benchtops, multi-coloured splashback, stone tile splashback, ceramic floors and beige floor.
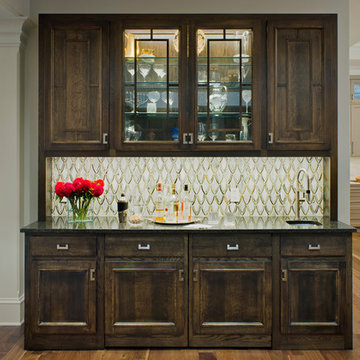
Vince Lupo - Direction One
This is an example of a large traditional single-wall wet bar in Baltimore with medium hardwood floors, a drop-in sink, raised-panel cabinets, dark wood cabinets, laminate benchtops, multi-coloured splashback, brown floor and black benchtop.
This is an example of a large traditional single-wall wet bar in Baltimore with medium hardwood floors, a drop-in sink, raised-panel cabinets, dark wood cabinets, laminate benchtops, multi-coloured splashback, brown floor and black benchtop.
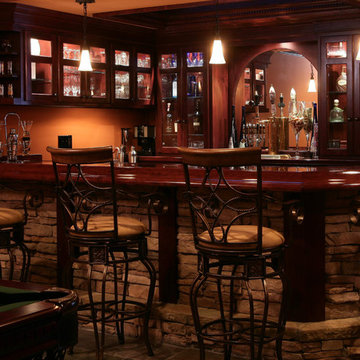
Bar with Stone Front
Inspiration for a mid-sized traditional galley seated home bar in Atlanta with raised-panel cabinets, dark wood cabinets, wood benchtops, a drop-in sink and mirror splashback.
Inspiration for a mid-sized traditional galley seated home bar in Atlanta with raised-panel cabinets, dark wood cabinets, wood benchtops, a drop-in sink and mirror splashback.
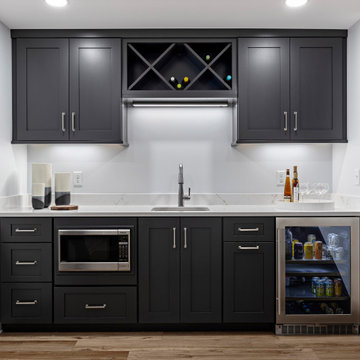
Traditional single-wall wet bar in Detroit with a drop-in sink, green cabinets and white benchtop.
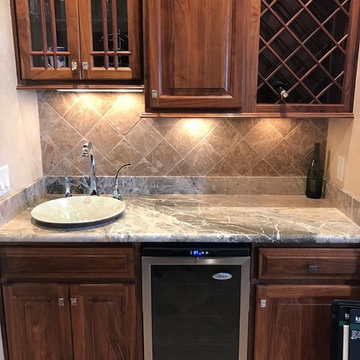
Design ideas for a small traditional single-wall wet bar in Other with a drop-in sink, raised-panel cabinets, medium wood cabinets, grey splashback, ceramic splashback, ceramic floors and grey floor.
Traditional Home Bar Design Ideas with a Drop-in Sink
4