Statement Tile 604 Traditional Home Design Photos
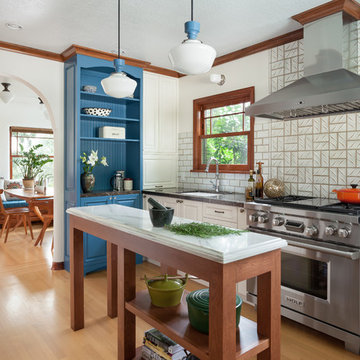
Great craftsmanship brings this renovated kitchen to life. It was an honor to be invited to join the team by Prestige Residential Construction, the general contractor that had completed other work for these homeowners.
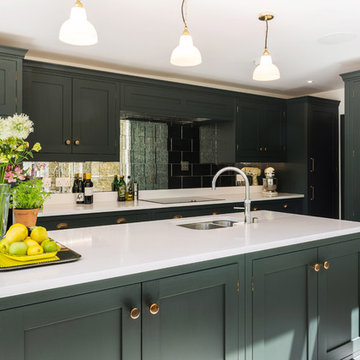
A stunning period property in the heart of London, the homeowners of this beautiful town house have created a stunning, boutique hotel vibe throughout, and Burlanes were commissioned to design and create a kitchen with charisma and rustic charm.
Handpainted in Farrow & Ball 'Studio Green', the Burlanes Hoyden cabinetry is handmade to fit the dimensions of the room exactly, complemented perfectly with Silestone worktops in 'Iconic White'.
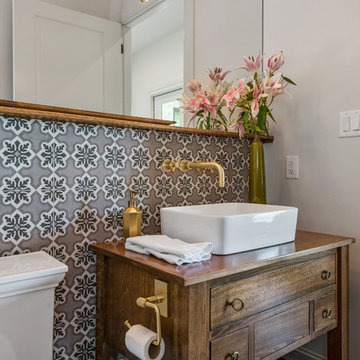
Traditional powder room in Austin with furniture-like cabinets, dark wood cabinets, white walls, dark hardwood floors, a vessel sink, wood benchtops, brown floor and brown benchtops.
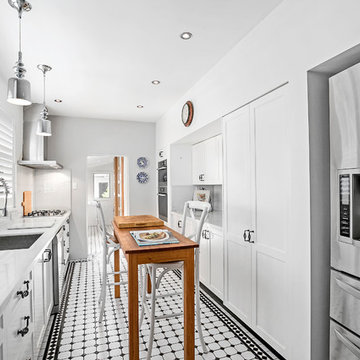
Pilcher Residential
Design ideas for a mid-sized traditional separate kitchen in Sydney with an undermount sink, recessed-panel cabinets, white cabinets, solid surface benchtops, marble splashback, stainless steel appliances, ceramic floors, white benchtop, with island, white splashback and white floor.
Design ideas for a mid-sized traditional separate kitchen in Sydney with an undermount sink, recessed-panel cabinets, white cabinets, solid surface benchtops, marble splashback, stainless steel appliances, ceramic floors, white benchtop, with island, white splashback and white floor.
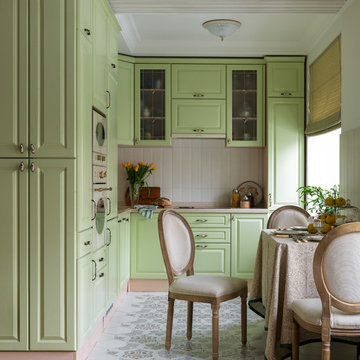
This is an example of a traditional l-shaped open plan kitchen in Moscow with a drop-in sink, raised-panel cabinets, green cabinets, white splashback, white appliances, no island, beige benchtop and multi-coloured floor.
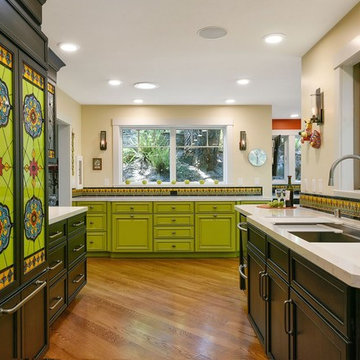
Inspiration for a large traditional galley kitchen in San Francisco with an undermount sink, recessed-panel cabinets, green cabinets, multi-coloured splashback, panelled appliances, medium hardwood floors, no island, brown floor, quartz benchtops and ceramic splashback.
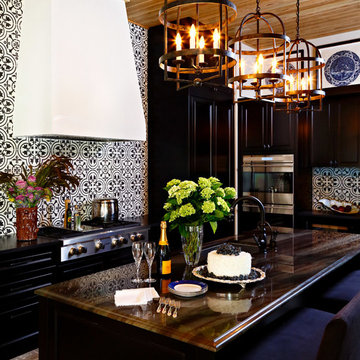
Design ideas for a mid-sized traditional l-shaped eat-in kitchen in Tampa with black cabinets, multi-coloured splashback, a single-bowl sink, ceramic splashback, stainless steel appliances, ceramic floors, granite benchtops and with island.
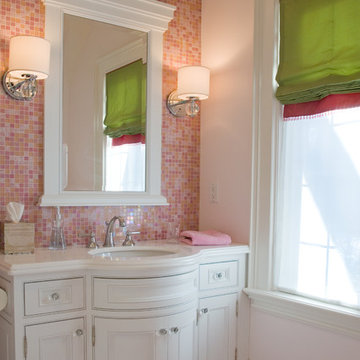
Traditional kids bathroom in Toronto with an undermount sink, recessed-panel cabinets, white cabinets, pink tile and mosaic tile.
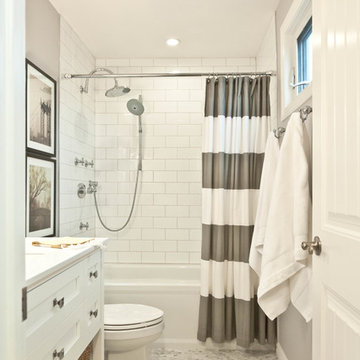
Design ideas for a traditional bathroom in Toronto with an alcove tub, a shower/bathtub combo and mosaic tile floors.
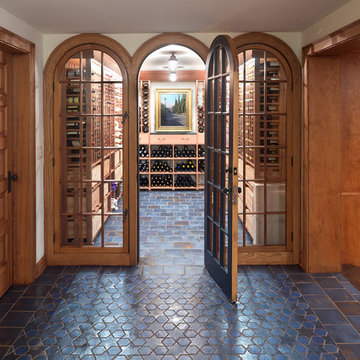
Photography: Steve Henke
Design ideas for a traditional wine cellar in Minneapolis with storage racks and blue floor.
Design ideas for a traditional wine cellar in Minneapolis with storage racks and blue floor.
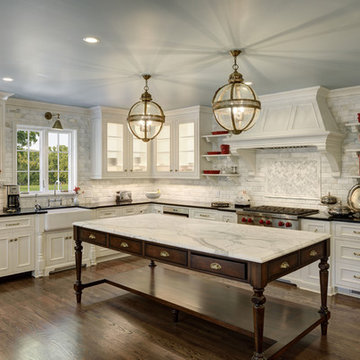
Inspiration for a traditional l-shaped kitchen in Tampa with a farmhouse sink, recessed-panel cabinets, beige cabinets, marble benchtops, grey splashback, marble splashback, stainless steel appliances, dark hardwood floors, with island, brown floor and beige benchtop.
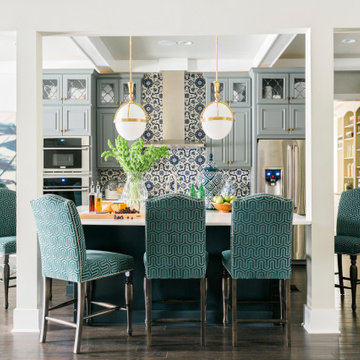
Inquire About Our Design Services
http://www.tiffanybrooksinteriors.com Inquire about our design services. Spaced designed by Tiffany Brooks
Photo 2019 Scripps Network, LLC.
A mix of bold blue and crisp white combined with modern design details and high-end appliances anchors this open concept kitchen.
The well-detailed kitchen flows seamlessly to the adjoining dining room and family room with a complementary color scheme.
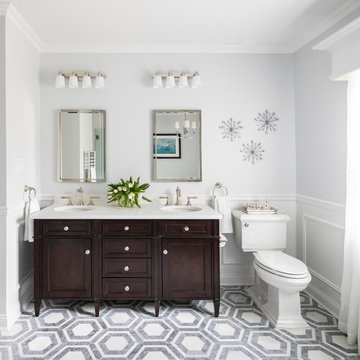
Design ideas for a large traditional master bathroom in New York with shaker cabinets, dark wood cabinets, white tile, ceramic tile, marble floors, an undermount sink, engineered quartz benchtops, grey floor, white benchtops, a two-piece toilet, grey walls, a claw-foot tub, an alcove shower, a hinged shower door, a double vanity, a freestanding vanity and decorative wall panelling.
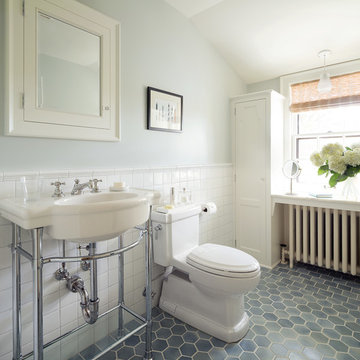
Photography: Steve Henke
This is an example of a traditional bathroom in Minneapolis with a one-piece toilet, white tile, grey walls, a console sink and blue floor.
This is an example of a traditional bathroom in Minneapolis with a one-piece toilet, white tile, grey walls, a console sink and blue floor.
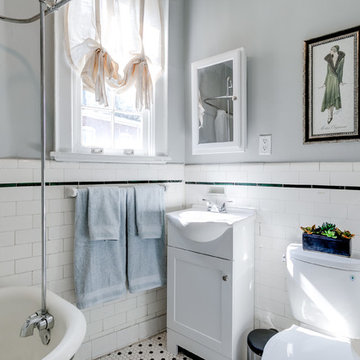
Photo of a traditional 3/4 bathroom in Wilmington with shaker cabinets, white cabinets, a freestanding tub, a two-piece toilet, black and white tile, ceramic tile, grey walls, a console sink and multi-coloured floor.
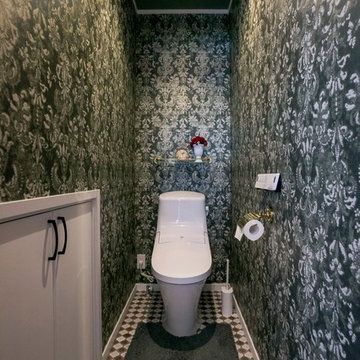
お手洗いは思い切って大柄のクロスを全面に。
エレガントな雰囲気に仕上がりました。
Photo of a traditional powder room in Tokyo Suburbs with a one-piece toilet, multi-coloured walls and multi-coloured floor.
Photo of a traditional powder room in Tokyo Suburbs with a one-piece toilet, multi-coloured walls and multi-coloured floor.
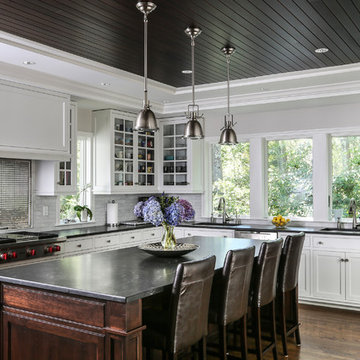
Traditional l-shaped kitchen in Boston with glass-front cabinets, white cabinets, metallic splashback, metal splashback, stainless steel appliances, dark hardwood floors, with island, brown floor and black benchtop.
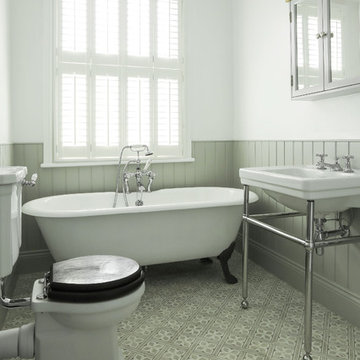
Design ideas for a mid-sized traditional kids bathroom in London with a two-piece toilet, white walls, cement tiles, a console sink, a claw-foot tub and grey floor.
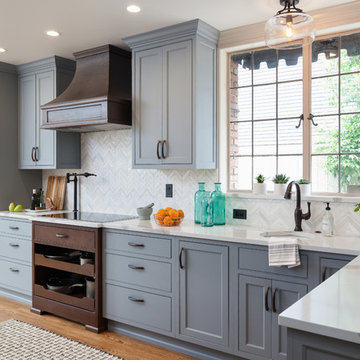
Large traditional kitchen in Seattle with an undermount sink, beaded inset cabinets, blue cabinets, quartz benchtops, white splashback, mosaic tile splashback, panelled appliances, medium hardwood floors and brown floor.
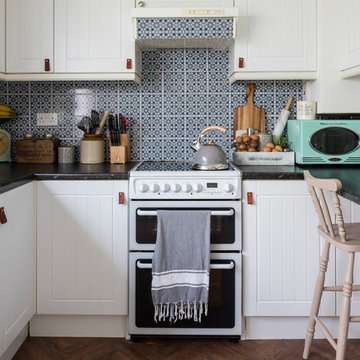
Chris Snook © 2017 Houzz
This is an example of a small traditional u-shaped eat-in kitchen in London with beaded inset cabinets, white cabinets, multi-coloured splashback, a peninsula and brown floor.
This is an example of a small traditional u-shaped eat-in kitchen in London with beaded inset cabinets, white cabinets, multi-coloured splashback, a peninsula and brown floor.
Statement Tile 604 Traditional Home Design Photos
3


















