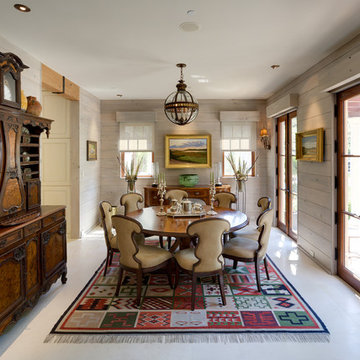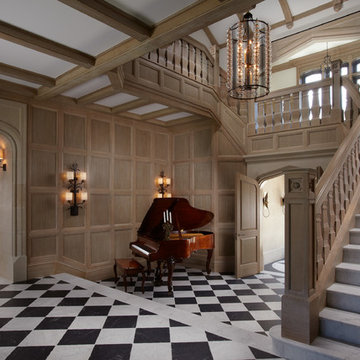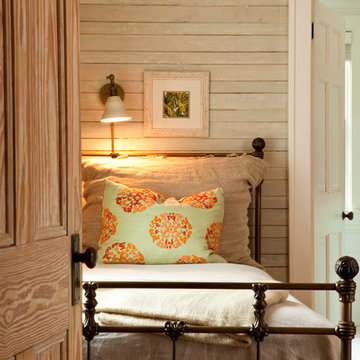270 Traditional Home Design Photos
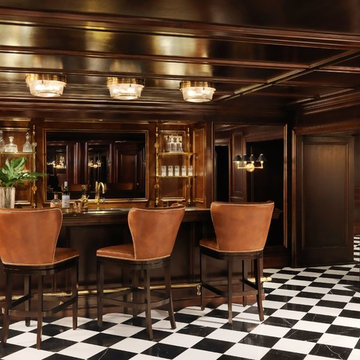
Lower Level Bar
Inspiration for a traditional seated home bar in St Louis with wood benchtops, mirror splashback and multi-coloured floor.
Inspiration for a traditional seated home bar in St Louis with wood benchtops, mirror splashback and multi-coloured floor.
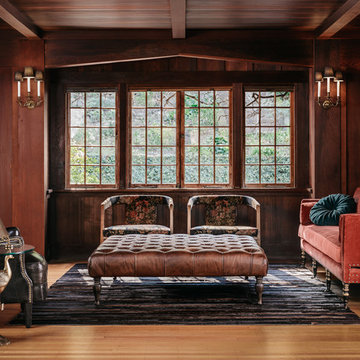
Photo by Christopher Stark.
Traditional formal living room in San Francisco with brown walls and medium hardwood floors.
Traditional formal living room in San Francisco with brown walls and medium hardwood floors.
Find the right local pro for your project
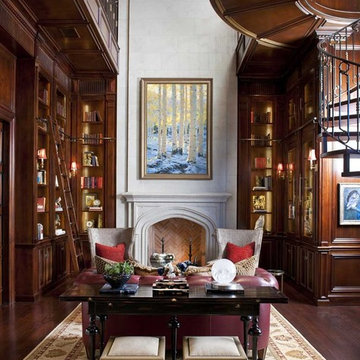
Designer: Tracy Rasor
Photographer: Dan Piassick
Traditional home office in Dallas with dark hardwood floors and a freestanding desk.
Traditional home office in Dallas with dark hardwood floors and a freestanding desk.
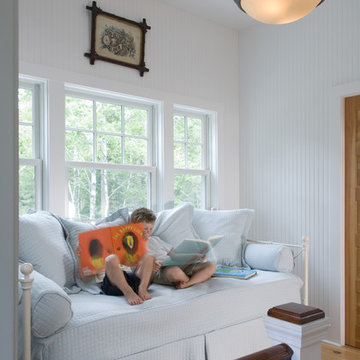
Design ideas for a traditional gender-neutral kids' room in Portland Maine with white walls and light hardwood floors.
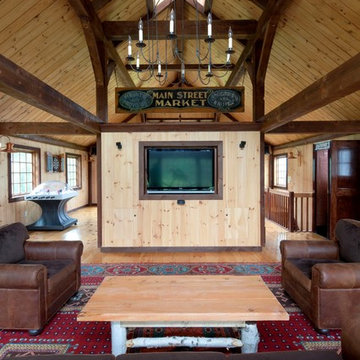
Yankee Barn Homes - A built-in television cabinet allows for viewing from just about any angle.
This is an example of a traditional open concept family room in Manchester with beige walls, medium hardwood floors, a wall-mounted tv and a game room.
This is an example of a traditional open concept family room in Manchester with beige walls, medium hardwood floors, a wall-mounted tv and a game room.
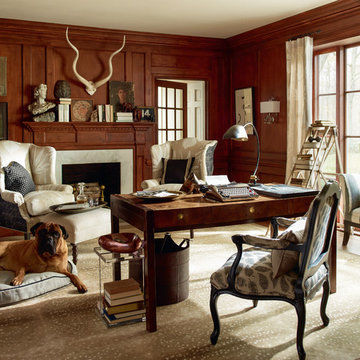
Authentic antiques and artifacts make a room as unique as you are. Reupholster a family heirloom in a fresh fabric that matches your own sense of style.
Image: calicocorners.com
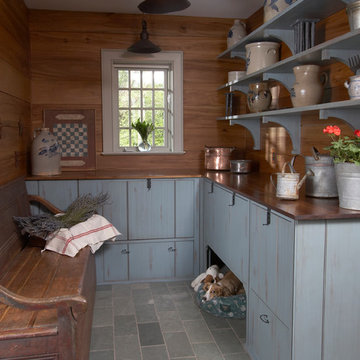
Photo: Curtis Lew
This is an example of a traditional mudroom in New York with grey floor.
This is an example of a traditional mudroom in New York with grey floor.
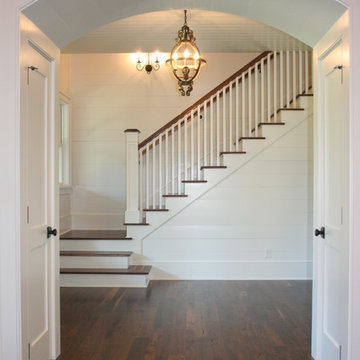
Inspiration for a mid-sized traditional foyer in Charleston with white walls and dark hardwood floors.
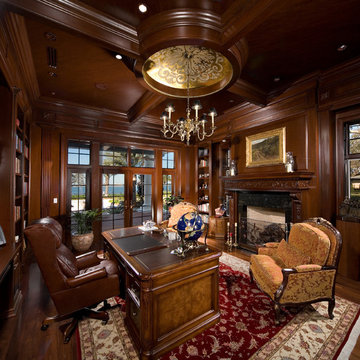
Large traditional home office in Tampa with dark hardwood floors, a standard fireplace and a freestanding desk.
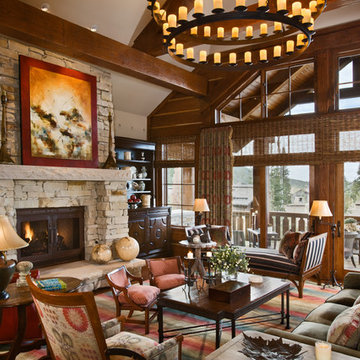
Photo by Roger Wade
The living room is grand and looks out onto the Wasatch Mountain range. The room reflects Sheldon’s deft use of color and pattern, seen throughout the house, and it contains his signature miniature chairs in front of the coffee table opposite the sofa.
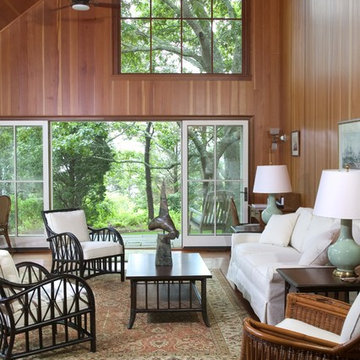
Photo by Randy O'Rourke
Traditional open concept living room in Boston with medium hardwood floors.
Traditional open concept living room in Boston with medium hardwood floors.
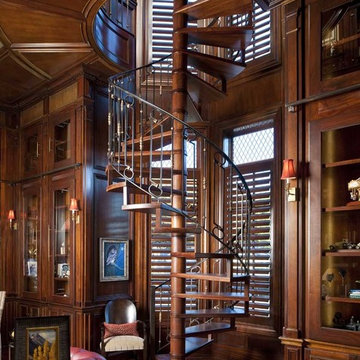
Designer: Tracy Rasor
Photographer: Dan Piassick
This is an example of a traditional wood spiral staircase in Dallas with open risers.
This is an example of a traditional wood spiral staircase in Dallas with open risers.
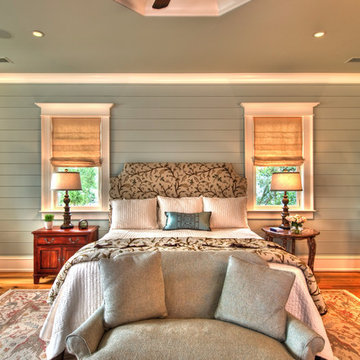
Inspiration for a traditional bedroom in Charleston with grey walls and medium hardwood floors.
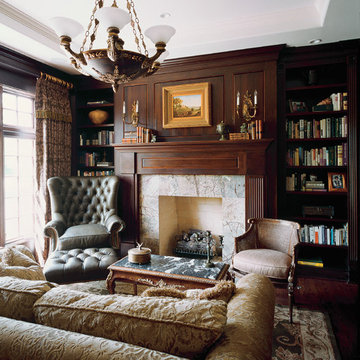
Photography by Linda Oyama Bryan. http://www.pickellbuilders.com. Dark Cherry Stained Library with Tray Ceiling and Stone Slab Surround Flush Fireplace, full walls of wainscot, built in bookcases.
270 Traditional Home Design Photos
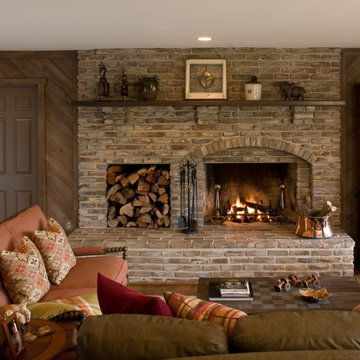
Gwin Hunt
This is an example of a traditional family room in DC Metro with brown walls, a standard fireplace and a brick fireplace surround.
This is an example of a traditional family room in DC Metro with brown walls, a standard fireplace and a brick fireplace surround.
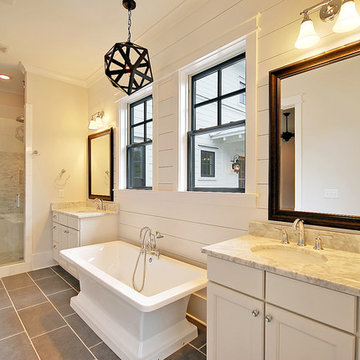
Master Bathroom
This is an example of a mid-sized traditional 3/4 bathroom in Charleston with recessed-panel cabinets, white cabinets, a freestanding tub, an alcove shower, gray tile, mosaic tile, white walls, porcelain floors, an undermount sink, marble benchtops, grey floor and a hinged shower door.
This is an example of a mid-sized traditional 3/4 bathroom in Charleston with recessed-panel cabinets, white cabinets, a freestanding tub, an alcove shower, gray tile, mosaic tile, white walls, porcelain floors, an undermount sink, marble benchtops, grey floor and a hinged shower door.
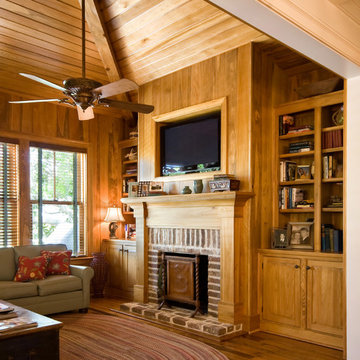
photo: Michael Costa
Cobb Architects
Inspiration for a traditional open concept family room in Charleston with medium hardwood floors, a standard fireplace, a brick fireplace surround and a built-in media wall.
Inspiration for a traditional open concept family room in Charleston with medium hardwood floors, a standard fireplace, a brick fireplace surround and a built-in media wall.
5



















