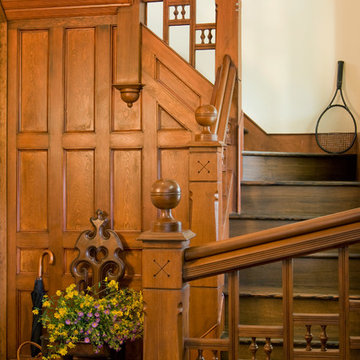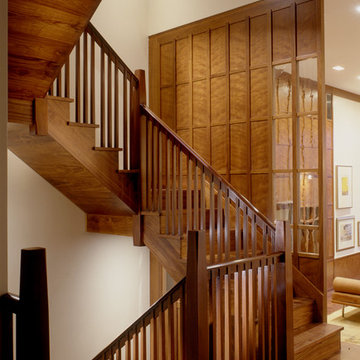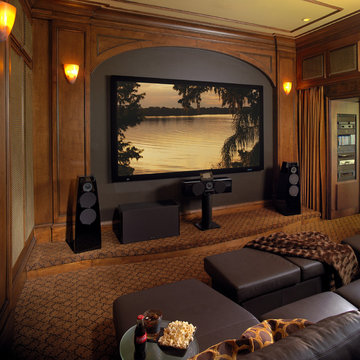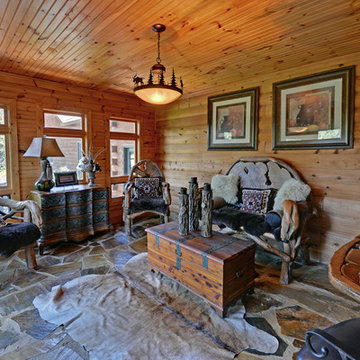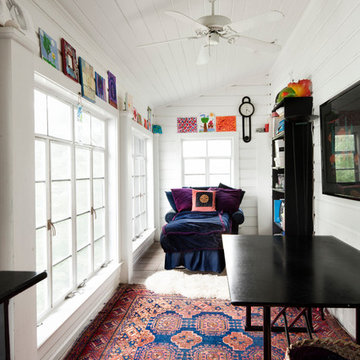270 Traditional Home Design Photos
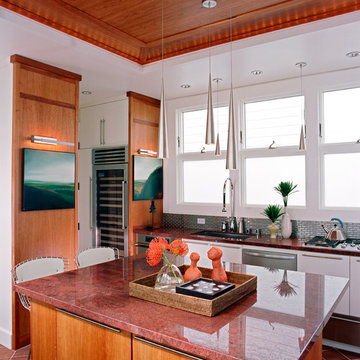
Photo of a traditional kitchen in San Francisco with flat-panel cabinets, medium wood cabinets, metallic splashback and red benchtop.
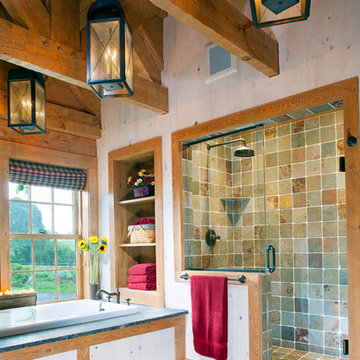
James Ray Spahn Photography
Design ideas for a traditional bathroom in DC Metro with a drop-in tub, an alcove shower and slate.
Design ideas for a traditional bathroom in DC Metro with a drop-in tub, an alcove shower and slate.
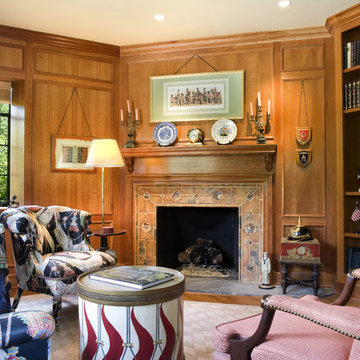
Tom Crane
Inspiration for a traditional living room in Philadelphia with a tile fireplace surround.
Inspiration for a traditional living room in Philadelphia with a tile fireplace surround.
Find the right local pro for your project
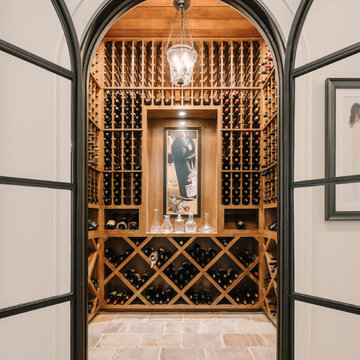
Photo: Ten Ten Creative
Design ideas for a traditional wine cellar in Dallas with diamond bins and beige floor.
Design ideas for a traditional wine cellar in Dallas with diamond bins and beige floor.
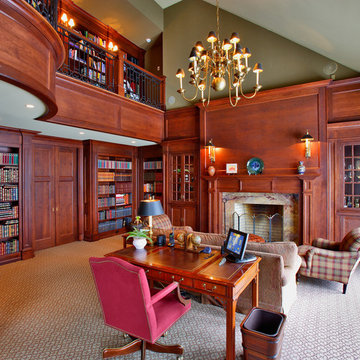
Design ideas for a traditional home office in New York with a library, green walls, carpet, a standard fireplace and a wood fireplace surround.
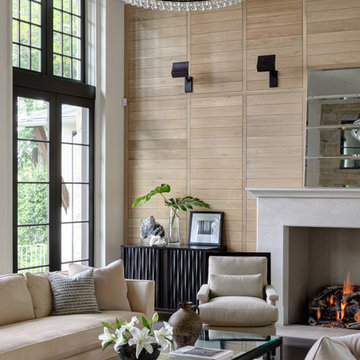
This is an example of a traditional living room in Milwaukee with white walls and a standard fireplace.
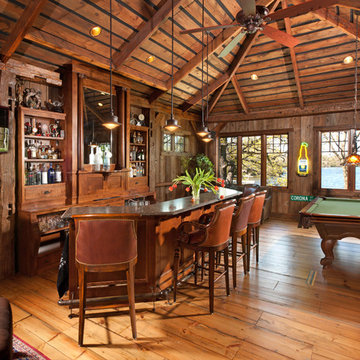
Lake home. Bar and game room with lodge style design elements.
Photo: Edmunds Studios Photography
Photo of a large traditional open concept family room in Milwaukee with brown walls, medium hardwood floors and a wall-mounted tv.
Photo of a large traditional open concept family room in Milwaukee with brown walls, medium hardwood floors and a wall-mounted tv.
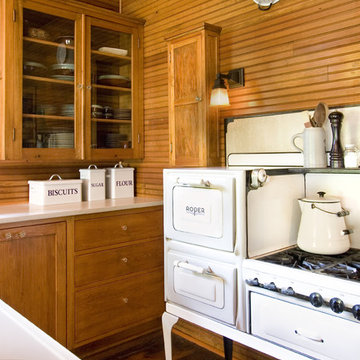
www.sethbennphoto.com ©2013
Inspiration for a traditional kitchen in Minneapolis with glass-front cabinets, medium wood cabinets and white appliances.
Inspiration for a traditional kitchen in Minneapolis with glass-front cabinets, medium wood cabinets and white appliances.
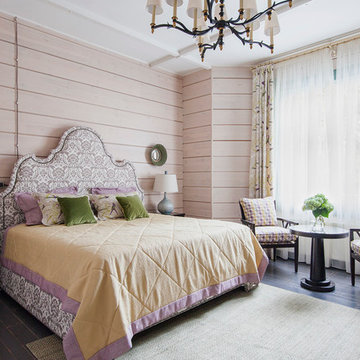
декоратор Короткина Оксана
фотограф Юрий Гришко
Traditional bedroom in Moscow with beige walls and dark hardwood floors.
Traditional bedroom in Moscow with beige walls and dark hardwood floors.
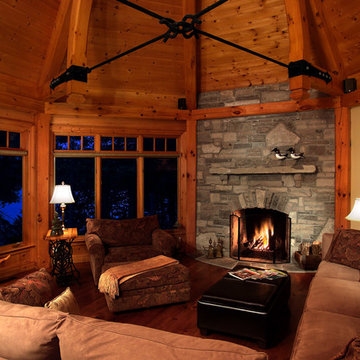
Arnal Photography
Photo of a traditional living room in Toronto with a stone fireplace surround.
Photo of a traditional living room in Toronto with a stone fireplace surround.
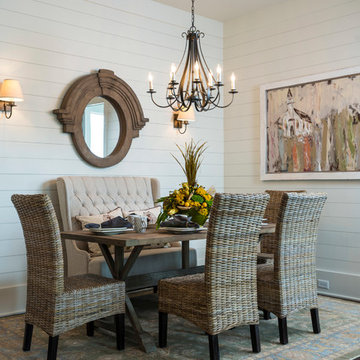
Hand-forged interior lighting and accessories by Vermont-based Hubbardton Forge was provided by Ferguson Bath, Kitchen & Lighting Gallery in Greenville SC.
Painting by: Deann Hebert, www.deanndesigns.com
Interiors by SH Designs/Sandy Hankins.
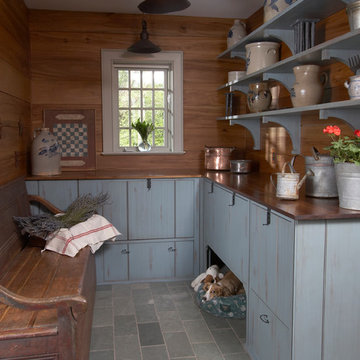
Photo: Curtis Lew
This is an example of a traditional mudroom in New York with grey floor.
This is an example of a traditional mudroom in New York with grey floor.
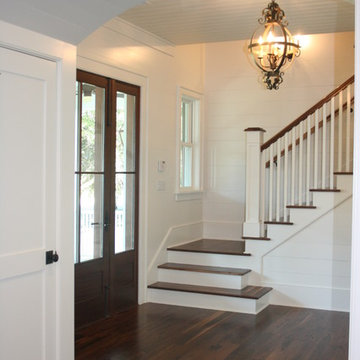
Design ideas for a mid-sized traditional foyer in Charleston with white walls.
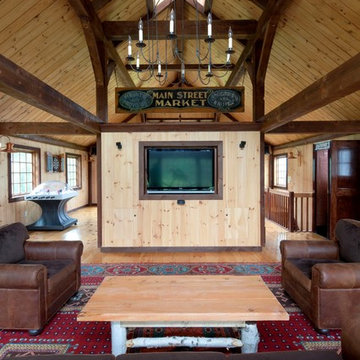
Yankee Barn Homes - A built-in television cabinet allows for viewing from just about any angle.
This is an example of a traditional open concept family room in Manchester with beige walls, medium hardwood floors, a wall-mounted tv and a game room.
This is an example of a traditional open concept family room in Manchester with beige walls, medium hardwood floors, a wall-mounted tv and a game room.
270 Traditional Home Design Photos
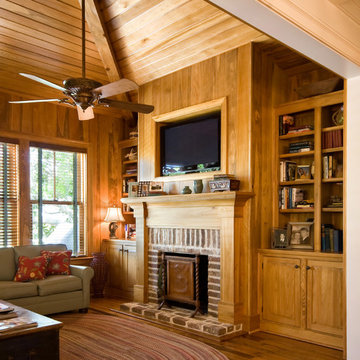
photo: Michael Costa
Cobb Architects
Inspiration for a traditional open concept family room in Charleston with medium hardwood floors, a standard fireplace, a brick fireplace surround and a built-in media wall.
Inspiration for a traditional open concept family room in Charleston with medium hardwood floors, a standard fireplace, a brick fireplace surround and a built-in media wall.
7



















