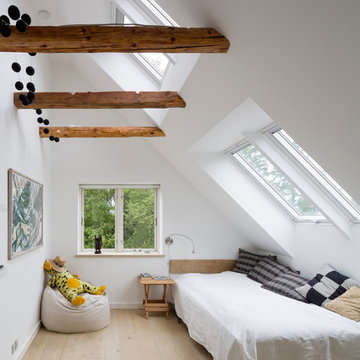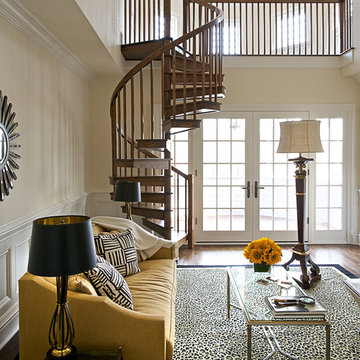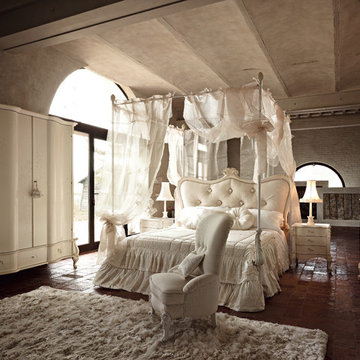173 Traditional Home Design Photos
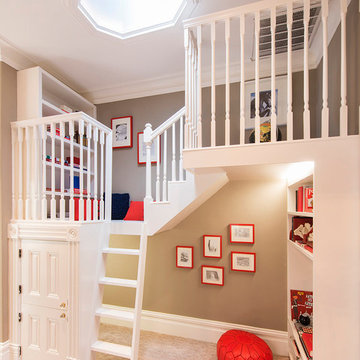
Inspiration for a traditional gender-neutral kids' playroom for kids 4-10 years old in San Francisco with beige walls and carpet.
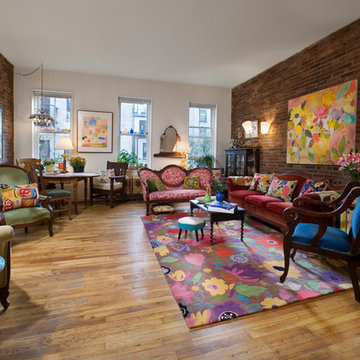
This photo showcases Kim Parker's signature style of interior design, and is featured in the critically acclaimed design book/memoir Kim Parker Home: A Life in Design, published in 2008 by Harry N. Abrams. Kim Parker Home received rave reviews and endorsements from The Times of London, Living etc., Image Interiors, Vanity Fair, EcoSalon, Page Six and The U.K. Press Association.
Photo credit: Albert Vecerka
Find the right local pro for your project
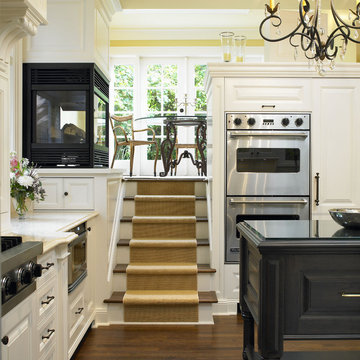
Jo Ann Richards, Works Photography
Design ideas for a traditional kitchen in Vancouver with stainless steel appliances.
Design ideas for a traditional kitchen in Vancouver with stainless steel appliances.
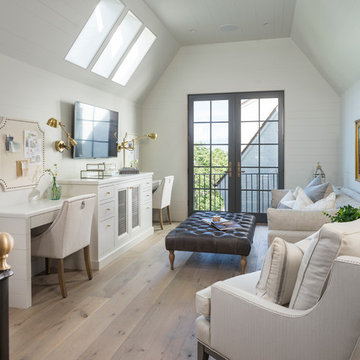
Joshua Caldwell Photography
Mid-sized traditional family room in Salt Lake City with white walls, light hardwood floors and a wall-mounted tv.
Mid-sized traditional family room in Salt Lake City with white walls, light hardwood floors and a wall-mounted tv.
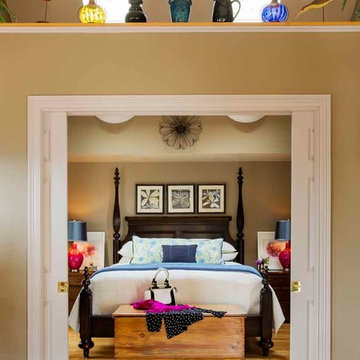
Eric Roth
Traditional bedroom in Providence with beige walls and light hardwood floors.
Traditional bedroom in Providence with beige walls and light hardwood floors.
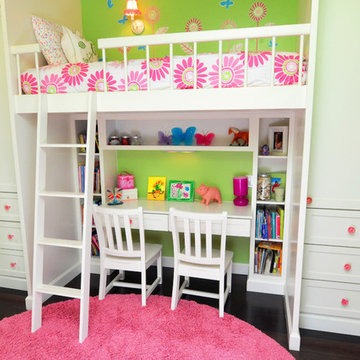
Inspiration for a mid-sized traditional kids' study room for kids 4-10 years old and girls in Tampa with green walls, dark hardwood floors and brown floor.
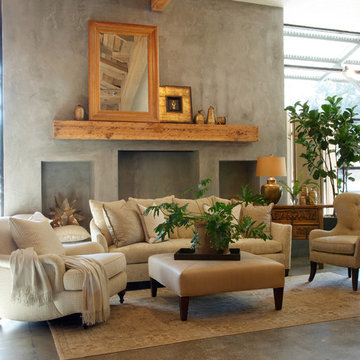
Showroom display designed by designer and proprietor Nan Tofanelli. Asian elements mixed with modern. Chunghong Chang art.
Steve Burns Photography
Photo of a traditional living room in Other with concrete floors.
Photo of a traditional living room in Other with concrete floors.
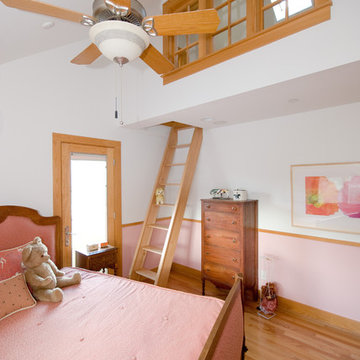
Child's play loft
Sustainably designed project completed in 2002. Prairie style meets Scandinavian influence. Systems include: solar electric, solar hot water heater, solar pool heater, daylighting and natural ventilation. In addition a geothermal system uses the earths ground temperature to heat and cool the house. Local materials include Austin limestone and Louisiana Cypress wood.
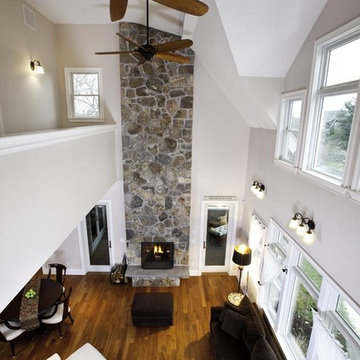
Photo of a traditional living room in Boston with a stone fireplace surround.
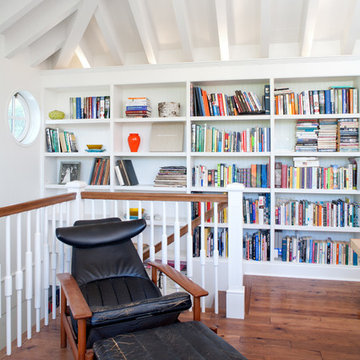
A new second story was added with a home office/ loft space. The new structural ceiling beams were all exposed and painted. The room is lined with custom bookshelves that have uplighting hidden behind the crown. The railing is a custom design in painted wood.
Photo by Lee Manning Photography
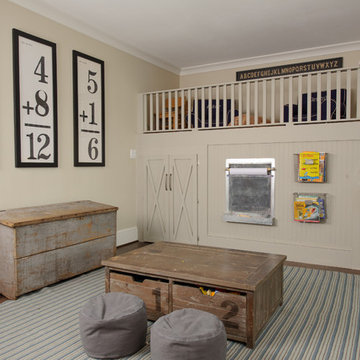
Photo of a traditional gender-neutral kids' playroom in Miami with beige walls and medium hardwood floors.
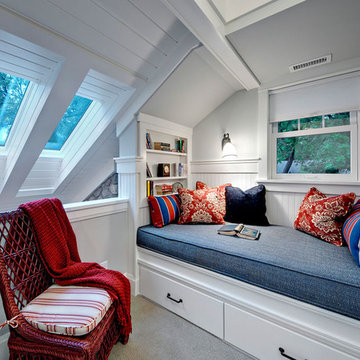
Photography by Mark Ehlen - Ehlen Creative
Questions about this project?
Contact Kathryn Johnson Interiors at
Kathryn@kjinteriorsinc.com
Inspiration for a traditional bedroom in Minneapolis with white walls and carpet.
Inspiration for a traditional bedroom in Minneapolis with white walls and carpet.
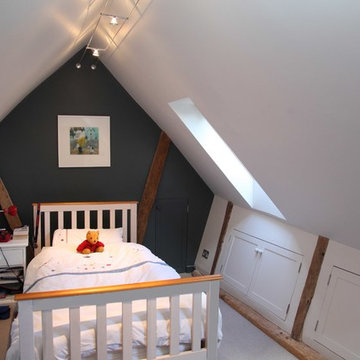
Provision of a new extension to a Grade II Listed Building, which is believed to date back to the 17th Century and is located within the South Downs National Park. The brief was to provide an enhanced kitchen/dining room and a whole house refurbishment including loft conversion and re-roofing works. Won the small scale residential category in the 2014 Sussex Heritage Awards.
Photos by Sue Salton Photography
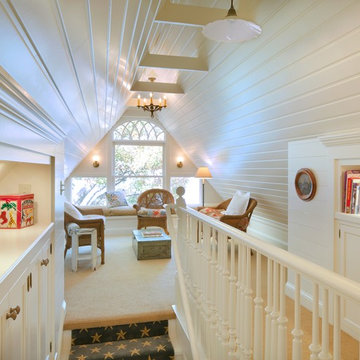
Karen Melvin Photography
Small traditional loft-style family room in Minneapolis with carpet.
Small traditional loft-style family room in Minneapolis with carpet.
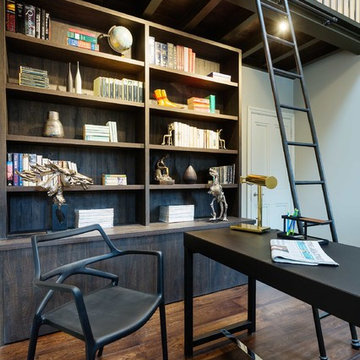
Thanks to our sister company HUX LONDON for the kitchen, joinery and panelling.
https://hux-london.co.uk/
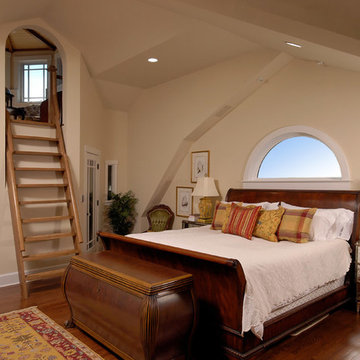
On the upper level, this eliminated a small office/bedroom at the back of the house and created a substantial space for a beautifully appointed master suite. Upon entering the bedroom one notices the unique angles of the ceiling that were carefully designed to blend seamlessly with the existing 1920’s home, while creating visual interest within the room. The bedroom also features a cozy gas-log fireplace with a herringbone brick interior.
© Bob Narod Photography and BOWA
173 Traditional Home Design Photos
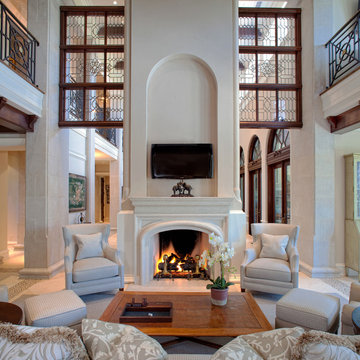
John McManus
Design ideas for a large traditional open concept family room in Other with a wall-mounted tv, beige walls, limestone floors, a standard fireplace, a stone fireplace surround and beige floor.
Design ideas for a large traditional open concept family room in Other with a wall-mounted tv, beige walls, limestone floors, a standard fireplace, a stone fireplace surround and beige floor.
1



















