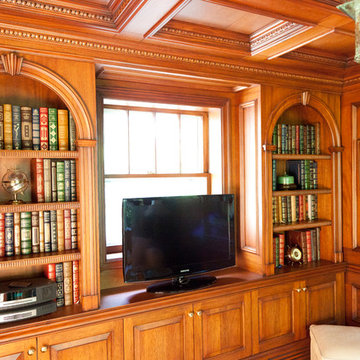Traditional Living Room Design Photos
Refine by:
Budget
Sort by:Popular Today
21 - 40 of 13,556 photos
Item 1 of 3
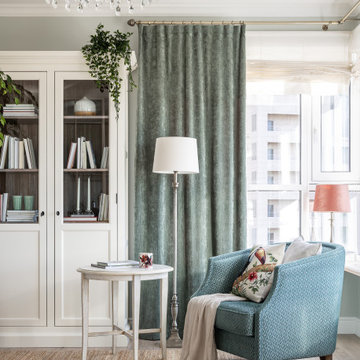
Design ideas for a mid-sized traditional enclosed living room in Saint Petersburg with a library, green walls, laminate floors, no fireplace, a wall-mounted tv and beige floor.
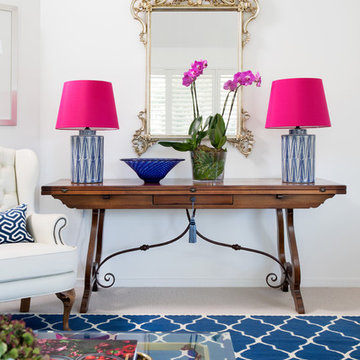
Photography - John Downs
Photo of a traditional living room in Brisbane with white walls, carpet and blue floor.
Photo of a traditional living room in Brisbane with white walls, carpet and blue floor.
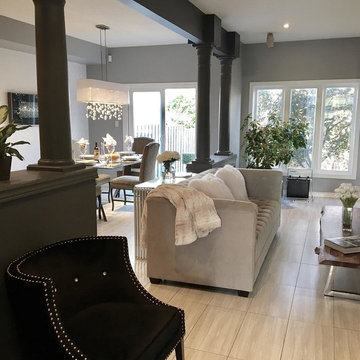
Photo of a mid-sized traditional formal open concept living room in Other with grey walls, porcelain floors, no fireplace and no tv.
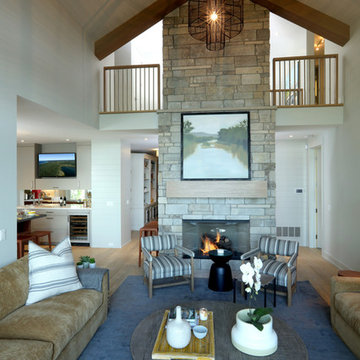
Builder: Falcon Custom Homes
Interior Designer: Mary Burns - Gallery
Photographer: Mike Buck
A perfectly proportioned story and a half cottage, the Farfield is full of traditional details and charm. The front is composed of matching board and batten gables flanking a covered porch featuring square columns with pegged capitols. A tour of the rear façade reveals an asymmetrical elevation with a tall living room gable anchoring the right and a low retractable-screened porch to the left.
Inside, the front foyer opens up to a wide staircase clad in horizontal boards for a more modern feel. To the left, and through a short hall, is a study with private access to the main levels public bathroom. Further back a corridor, framed on one side by the living rooms stone fireplace, connects the master suite to the rest of the house. Entrance to the living room can be gained through a pair of openings flanking the stone fireplace, or via the open concept kitchen/dining room. Neutral grey cabinets featuring a modern take on a recessed panel look, line the perimeter of the kitchen, framing the elongated kitchen island. Twelve leather wrapped chairs provide enough seating for a large family, or gathering of friends. Anchoring the rear of the main level is the screened in porch framed by square columns that match the style of those found at the front porch. Upstairs, there are a total of four separate sleeping chambers. The two bedrooms above the master suite share a bathroom, while the third bedroom to the rear features its own en suite. The fourth is a large bunkroom above the homes two-stall garage large enough to host an abundance of guests.
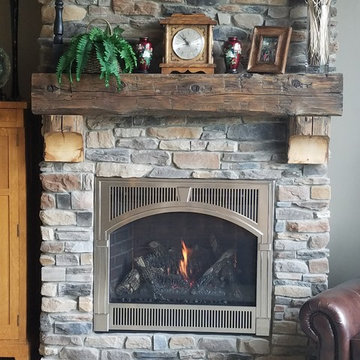
Mid-sized traditional formal enclosed living room in Salt Lake City with beige walls, carpet, a standard fireplace, a brick fireplace surround, no tv and beige floor.
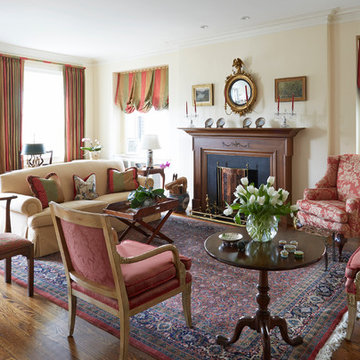
Photos: Mike Kaskel
Design ideas for a large traditional formal enclosed living room in Chicago with beige walls, dark hardwood floors, a standard fireplace, a concrete fireplace surround and brown floor.
Design ideas for a large traditional formal enclosed living room in Chicago with beige walls, dark hardwood floors, a standard fireplace, a concrete fireplace surround and brown floor.
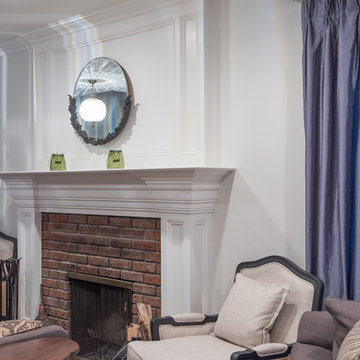
Architectural Design Services Provided - Existing interior wall between kitchen and dining room was removed to create an open plan concept. Custom cabinetry layout was designed to meet Client's specific cooking and entertaining needs. New, larger open plan space will accommodate guest while entertaining. New custom fireplace surround was designed which includes intricate beaded mouldings to compliment the home's original Colonial Style. Second floor bathroom was renovated and includes modern fixtures, finishes and colors that are pleasing to the eye.
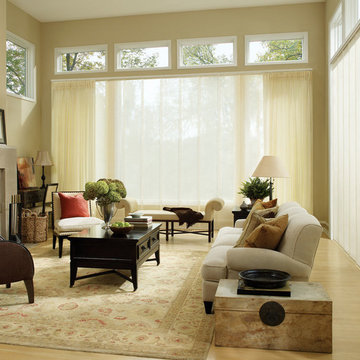
This is an example of a mid-sized traditional formal enclosed living room in Other with beige walls, light hardwood floors, a standard fireplace, a stone fireplace surround, no tv and beige floor.
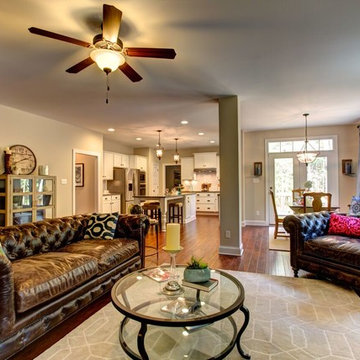
An open living room area with natural colored flooring, ceiling fan, and numerous windows for beautiful lighting!
To design your own Brookshire plan, go visit https://www.gomsh.com/plans/two-story-home/brookshire/ifp.
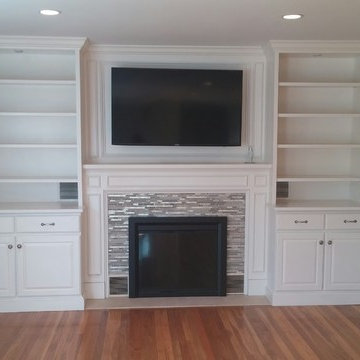
Custom Built-in and Fireplace surround
This is an example of a mid-sized traditional enclosed living room in Philadelphia with grey walls, medium hardwood floors, a standard fireplace, a wall-mounted tv and brown floor.
This is an example of a mid-sized traditional enclosed living room in Philadelphia with grey walls, medium hardwood floors, a standard fireplace, a wall-mounted tv and brown floor.
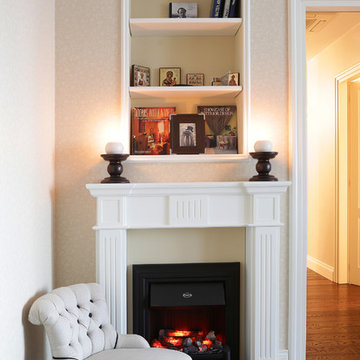
дизайнер Татьяна Красикова
Photo of a mid-sized traditional enclosed living room in Moscow with beige walls, painted wood floors, a ribbon fireplace, a plaster fireplace surround, brown floor, a library, no tv and coffered.
Photo of a mid-sized traditional enclosed living room in Moscow with beige walls, painted wood floors, a ribbon fireplace, a plaster fireplace surround, brown floor, a library, no tv and coffered.
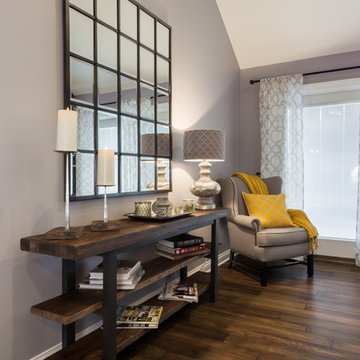
Joel Hernandez
This is an example of a mid-sized traditional formal enclosed living room in Chicago with grey walls, medium hardwood floors, a standard fireplace, a stone fireplace surround, a wall-mounted tv and brown floor.
This is an example of a mid-sized traditional formal enclosed living room in Chicago with grey walls, medium hardwood floors, a standard fireplace, a stone fireplace surround, a wall-mounted tv and brown floor.
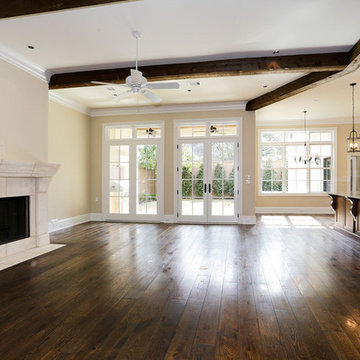
Wade Blissard
Inspiration for a mid-sized traditional formal open concept living room in Houston with beige walls, dark hardwood floors, a standard fireplace, a stone fireplace surround and a wall-mounted tv.
Inspiration for a mid-sized traditional formal open concept living room in Houston with beige walls, dark hardwood floors, a standard fireplace, a stone fireplace surround and a wall-mounted tv.
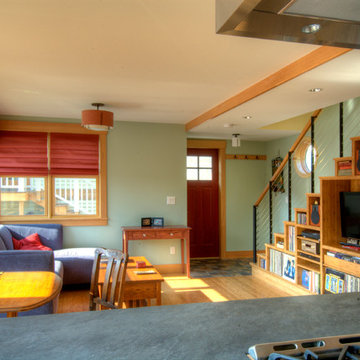
Matt Hutchins
Photo of a small traditional open concept living room in Seattle with green walls, light hardwood floors, no fireplace and a built-in media wall.
Photo of a small traditional open concept living room in Seattle with green walls, light hardwood floors, no fireplace and a built-in media wall.
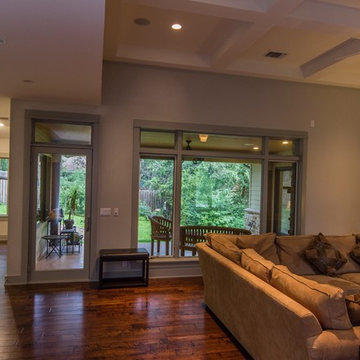
Katz Builders, Inc. Custom Builders and Remodelers
Chuck Krueger Architect
Count & Castle Designs - Jennifer Burggraaf, Interior Designer ASID
Four Wall Studio Photography
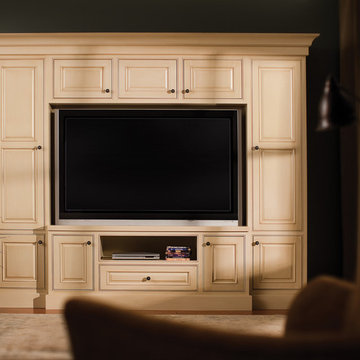
Media Centers and Entertainment Centers are fashionable features in new homes and a popular remodeling project for existing homes. With open floor plans, the media room/living room is often designed adjacent to the kitchen, and it makes good sense to visually tie these rooms together with coordinating cabinetry styling and finishes.
Dura Supreme’s entertainment cabinets are designed to fit the conventional sizing requirements for media components. With our entertainment storage accessories, your sound system, speakers, gaming systems, and movie library can be kept organized and easily accessible.
The entertainment center shown here is just one example of the many different looks that can be created with Dura Supreme’s entertainment cabinetry. The quality construction you expect from Dura Supreme, with all of our door styles, wood species, and finishes, to create the one-of-a-kind look that perfectly complements your home and your lifestyle.
This entertainment cabinetry is designed to perfectly fit this large screen TV. Dura Supreme's Designer Cabinetry is shown with " Chapel Hill Classic" cabinet door style, in Beaded Inset, in Maple with Antique White paint with a glazed finish.
Request a FREE Dura Supreme Brochure Packet:
http://www.durasupreme.com/request-brochure
Find a Dura Supreme Showroom near you today:
http://www.durasupreme.com/dealer-locator
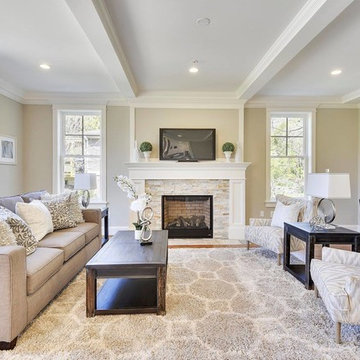
TruPlace
This is an example of a large traditional enclosed living room in DC Metro with medium hardwood floors, a standard fireplace, a stone fireplace surround, a wall-mounted tv, beige walls and brown floor.
This is an example of a large traditional enclosed living room in DC Metro with medium hardwood floors, a standard fireplace, a stone fireplace surround, a wall-mounted tv, beige walls and brown floor.
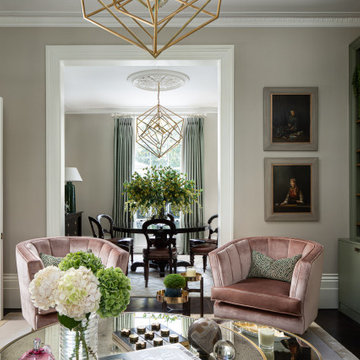
Photo of a mid-sized traditional formal enclosed living room in London with beige walls, dark hardwood floors, a standard fireplace, no tv and brown floor.
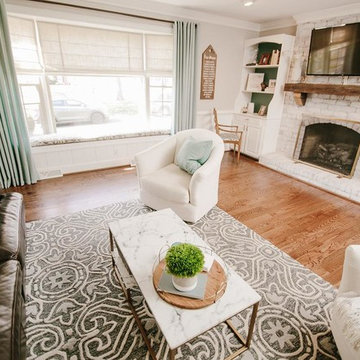
This is an example of a mid-sized traditional formal open concept living room in Other with grey walls, dark hardwood floors, a standard fireplace, a brick fireplace surround, a wall-mounted tv and brown floor.
Traditional Living Room Design Photos
2
