Traditional Living Room Design Photos
Refine by:
Budget
Sort by:Popular Today
141 - 160 of 13,543 photos
Item 1 of 3
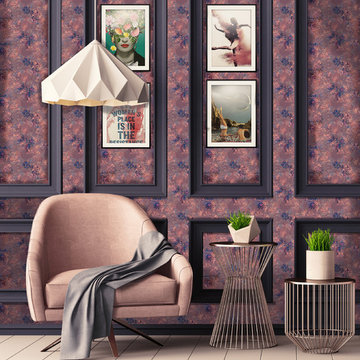
‘Willmo’ is a contemporary floral collection inspired by the works of the original trail blazer William Morris, with a modern day twist, creating a symphonic harmony between old and new. A sophisticated vintage design, full of depth and intricate ethereal layers, adding a touch of elegance to your interior. Perfect for adorning the walls of your bedroom, living room and/or hallways. Additional colourways coming soon.
Be bold and hang me on all four walls, or make me ‘pop’ with a feature wall and a complementary hue.
All of our wallpapers are printed right here in the UK; printed on the highest quality substrate. With each roll measuring 52cms by 10 metres. This is a paste the wall product with a straight repeat. Due to the bespoke nature of our product we strongly recommend the purchase of a 17cm by 20cm sample through our shop, prior to purchase to ensure you are happy with the colours.
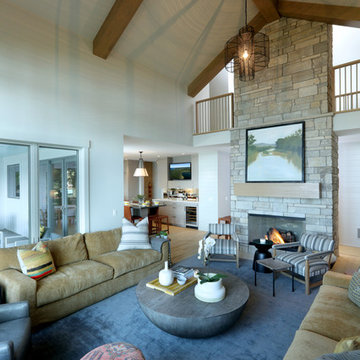
Builder: Falcon Custom Homes
Interior Designer: Mary Burns - Gallery
Photographer: Mike Buck
A perfectly proportioned story and a half cottage, the Farfield is full of traditional details and charm. The front is composed of matching board and batten gables flanking a covered porch featuring square columns with pegged capitols. A tour of the rear façade reveals an asymmetrical elevation with a tall living room gable anchoring the right and a low retractable-screened porch to the left.
Inside, the front foyer opens up to a wide staircase clad in horizontal boards for a more modern feel. To the left, and through a short hall, is a study with private access to the main levels public bathroom. Further back a corridor, framed on one side by the living rooms stone fireplace, connects the master suite to the rest of the house. Entrance to the living room can be gained through a pair of openings flanking the stone fireplace, or via the open concept kitchen/dining room. Neutral grey cabinets featuring a modern take on a recessed panel look, line the perimeter of the kitchen, framing the elongated kitchen island. Twelve leather wrapped chairs provide enough seating for a large family, or gathering of friends. Anchoring the rear of the main level is the screened in porch framed by square columns that match the style of those found at the front porch. Upstairs, there are a total of four separate sleeping chambers. The two bedrooms above the master suite share a bathroom, while the third bedroom to the rear features its own en suite. The fourth is a large bunkroom above the homes two-stall garage large enough to host an abundance of guests.
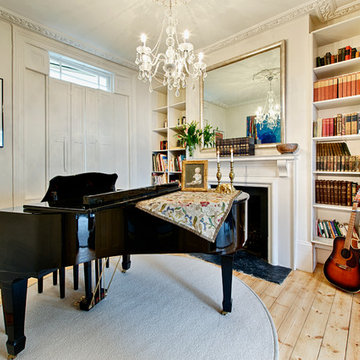
Marco Joe Fazio
Photo of a mid-sized traditional open concept living room in London with a music area, white walls, a standard fireplace and no tv.
Photo of a mid-sized traditional open concept living room in London with a music area, white walls, a standard fireplace and no tv.
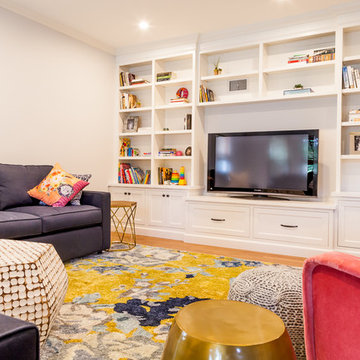
Elizabeth Steiner Photography
Design ideas for a large traditional open concept living room in Chicago with white walls, medium hardwood floors, no fireplace and a freestanding tv.
Design ideas for a large traditional open concept living room in Chicago with white walls, medium hardwood floors, no fireplace and a freestanding tv.
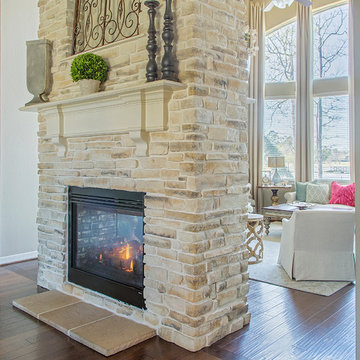
Soft muted colors are paired with mixed metallics to create a casual elegance in this Southern home. Various wood tones & finishes provide an eclectic touch to the spaces. Luxurious custom draperies add classic charm by beautifully framing the rooms. A combination of accessories, custom arrangements & original art bring an authentic uniqueness to the overall design. Pops of vibrant hot pink add a modern twist to the otherwise subtle color scheme of neutrals & airy blue tones.
By Design Interiors
Daniel Angulo Photography.
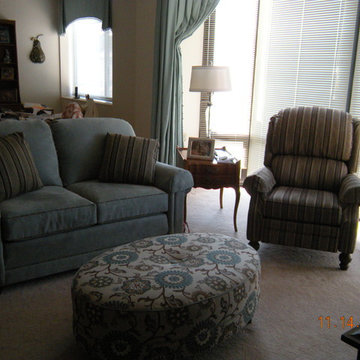
KCR Interiors LLC
This is an example of a large traditional formal living room in Chicago with carpet.
This is an example of a large traditional formal living room in Chicago with carpet.
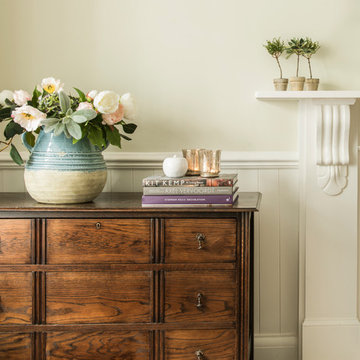
This is an example of a small traditional living room in London with green walls and dark hardwood floors.
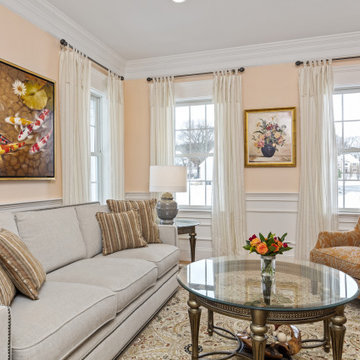
This is an example of a mid-sized traditional enclosed living room in Boston with orange walls, medium hardwood floors, brown floor and decorative wall panelling.
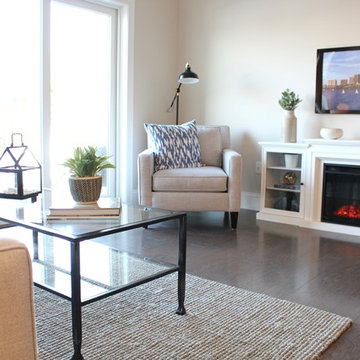
This is an example of a small traditional open concept living room in Boston with beige walls, dark hardwood floors, a wall-mounted tv and brown floor.
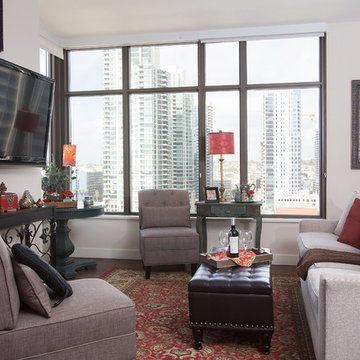
Open living area with neutral couch and chairs.
Photo of a small traditional open concept living room with white walls, dark hardwood floors, a wall-mounted tv and brown floor.
Photo of a small traditional open concept living room with white walls, dark hardwood floors, a wall-mounted tv and brown floor.
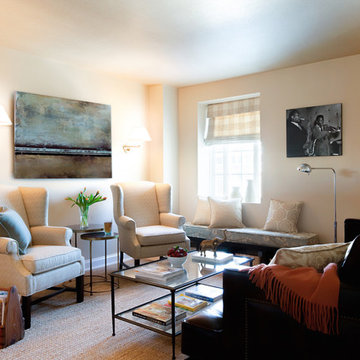
Design ideas for a small traditional formal open concept living room in New York with beige walls, light hardwood floors, no tv and beige floor.
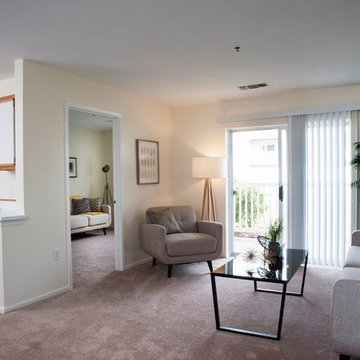
Styling done by Design Solutions KGP for photo shoot by
Tom LaBarbera - Picture This Studio
Photo of a small traditional living room in New York.
Photo of a small traditional living room in New York.
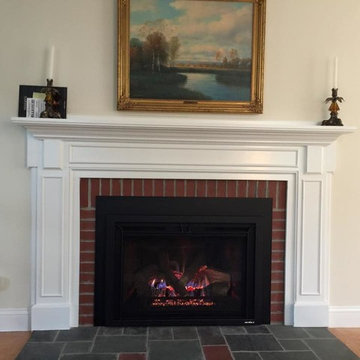
This is an example of a mid-sized traditional formal living room in Boston with yellow walls, medium hardwood floors, a standard fireplace, a brick fireplace surround, no tv and brown floor.
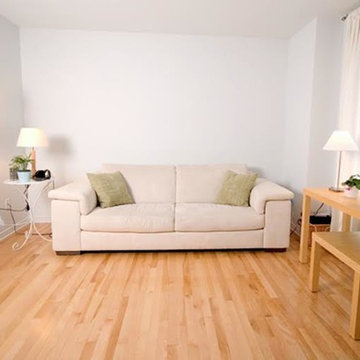
Photo of a small traditional formal enclosed living room in Atlanta with white walls, light hardwood floors, no fireplace, no tv and beige floor.
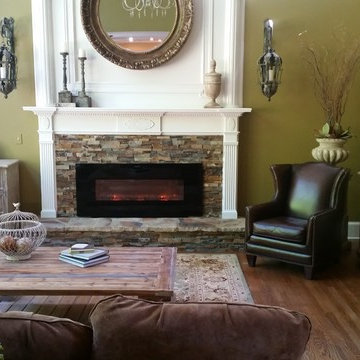
The customer wanted to cover the red brick with slate ledger stone and hated the ventless fireplace. We installed a liner electric fireplace in front of the ventless, per the customer's request.
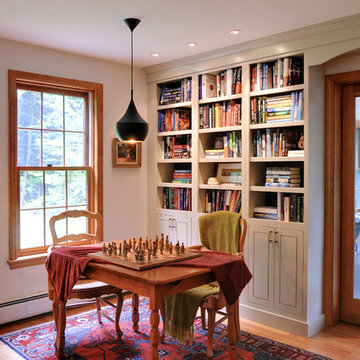
Dana Flewelling Photography
This is an example of a mid-sized traditional enclosed living room in Boston with light hardwood floors, a library, beige walls, no fireplace, no tv and brown floor.
This is an example of a mid-sized traditional enclosed living room in Boston with light hardwood floors, a library, beige walls, no fireplace, no tv and brown floor.
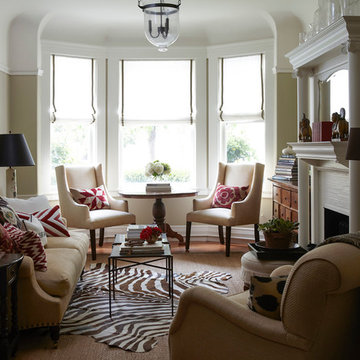
Liz Daly Photography
Photo of a small traditional formal enclosed living room in San Francisco with green walls, medium hardwood floors, a standard fireplace and a tile fireplace surround.
Photo of a small traditional formal enclosed living room in San Francisco with green walls, medium hardwood floors, a standard fireplace and a tile fireplace surround.
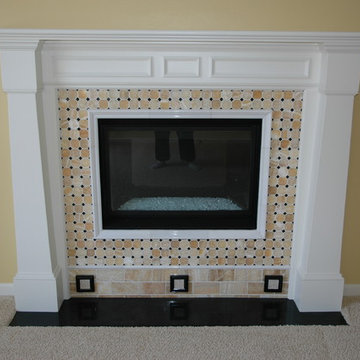
A custom painted mantel was added to this fireplace, the insert was framed in white marble chair rail and the face was tiled with an onyx and black marble mosaic. The hearth stone is a slab of Caesarstone Black Noir.
Monogram Interior Design
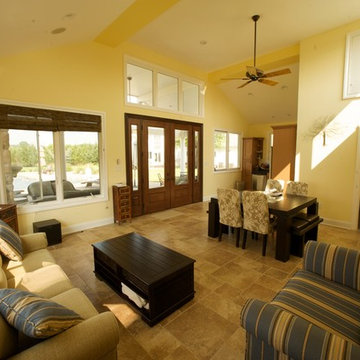
Photo of a mid-sized traditional open concept living room in New York with yellow walls and travertine floors.
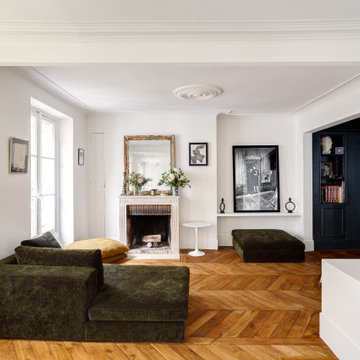
Le duplex du projet Nollet a charmé nos clients car, bien que désuet, il possédait un certain cachet. Ces derniers ont travaillé eux-mêmes sur le design pour révéler le potentiel de ce bien. Nos architectes les ont assistés sur tous les détails techniques de la conception et nos ouvriers ont exécuté les plans.
Malheureusement le projet est arrivé au moment de la crise du Covid-19. Mais grâce au process et à l’expérience de notre agence, nous avons pu animer les discussions via WhatsApp pour finaliser la conception. Puis lors du chantier, nos clients recevaient tous les 2 jours des photos pour suivre son avancée.
Nos experts ont mené à bien plusieurs menuiseries sur-mesure : telle l’imposante bibliothèque dans le salon, les longues étagères qui flottent au-dessus de la cuisine et les différents rangements que l’on trouve dans les niches et alcôves.
Les parquets ont été poncés, les murs repeints à coup de Farrow and Ball sur des tons verts et bleus. Le vert décliné en Ash Grey, qu’on retrouve dans la salle de bain aux allures de vestiaire de gymnase, la chambre parentale ou le Studio Green qui revêt la bibliothèque. Pour le bleu, on citera pour exemple le Black Blue de la cuisine ou encore le bleu de Nimes pour la chambre d’enfant.
Certaines cloisons ont été abattues comme celles qui enfermaient l’escalier. Ainsi cet escalier singulier semble être un élément à part entière de l’appartement, il peut recevoir toute la lumière et l’attention qu’il mérite !
Traditional Living Room Design Photos
8