Traditional Living Room Design Photos with Light Hardwood Floors
Refine by:
Budget
Sort by:Popular Today
61 - 80 of 10,134 photos
Item 1 of 3
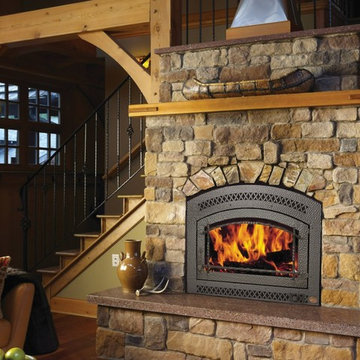
Design ideas for a mid-sized traditional formal enclosed living room in Other with beige walls, light hardwood floors, a standard fireplace, a stone fireplace surround, no tv and brown floor.
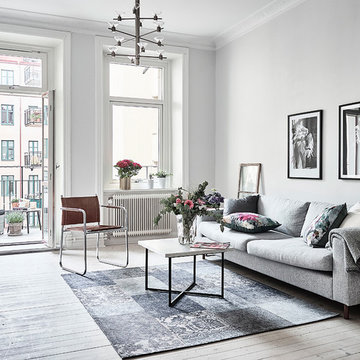
Inspiration for a traditional living room in Gothenburg with white walls, light hardwood floors and beige floor.
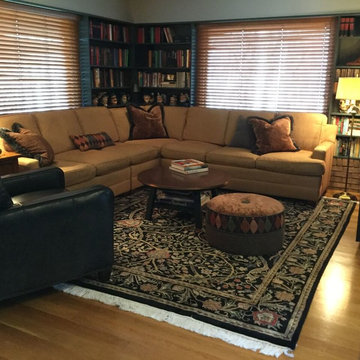
This is an example of a mid-sized traditional enclosed living room in Columbus with blue walls and light hardwood floors.
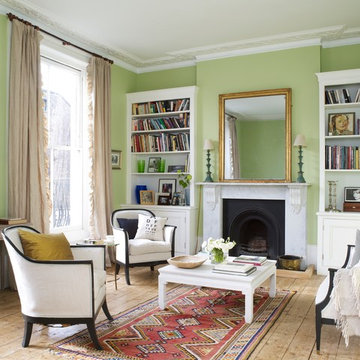
Living room with walls painted with Mylands Colours of London "French Green No. 187".
This is an example of a mid-sized traditional formal living room in New York with green walls, light hardwood floors, a standard fireplace, a stone fireplace surround and no tv.
This is an example of a mid-sized traditional formal living room in New York with green walls, light hardwood floors, a standard fireplace, a stone fireplace surround and no tv.
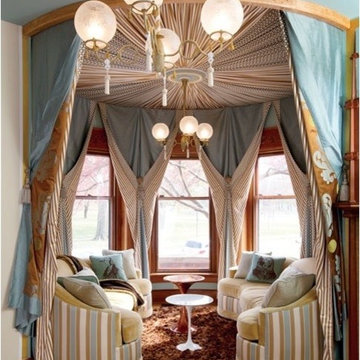
Tent room in silk to create intimate conversation area
Small traditional formal enclosed living room in Columbus with beige walls, light hardwood floors, no fireplace and no tv.
Small traditional formal enclosed living room in Columbus with beige walls, light hardwood floors, no fireplace and no tv.
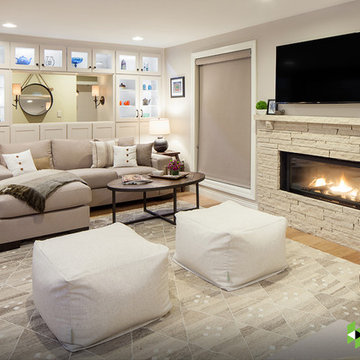
Photo: Brian Barkley © 2015 Houzz
This is an example of a traditional living room in Other with grey walls, a ribbon fireplace, light hardwood floors and beige floor.
This is an example of a traditional living room in Other with grey walls, a ribbon fireplace, light hardwood floors and beige floor.
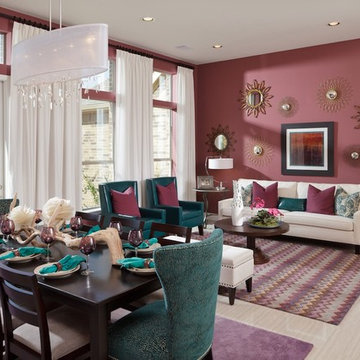
Kolanowski Studio
Traditional formal open concept living room in Houston with light hardwood floors, no fireplace and no tv.
Traditional formal open concept living room in Houston with light hardwood floors, no fireplace and no tv.
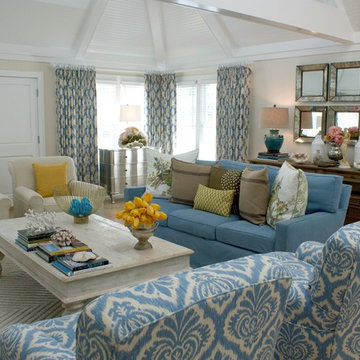
photo credit:
http://www.hirshowitzphoto.com
Traditional enclosed living room in Los Angeles with light hardwood floors.
Traditional enclosed living room in Los Angeles with light hardwood floors.
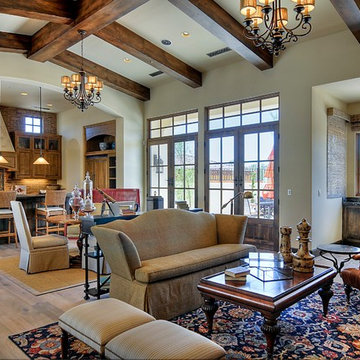
Semi-custom home built by Cullum Homes in the luxurious guard-gated Paradise Reserve community.
The Village at Paradise Reserve offers an unprecedented lifestyle for those who appreciate the beauty of nature blended perfectly with extraordinary luxury and an intimate community.
The Village combines a true mountain preserve lifestyle with a rich streetscape, authentic detailing and breathtaking views and walkways. Gated for privacy and security, it is truly a special place to live.
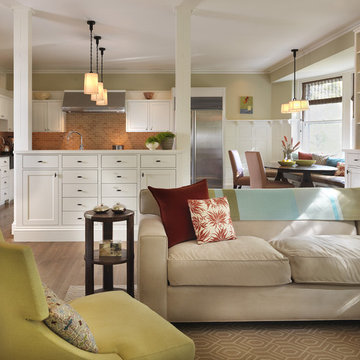
Traditional enclosed living room in Boston with beige walls, light hardwood floors, a standard fireplace, a tile fireplace surround and no tv.

Design ideas for a large traditional open concept living room in Oklahoma City with white walls, light hardwood floors, a standard fireplace, a stone fireplace surround, a wall-mounted tv, exposed beam and wallpaper.
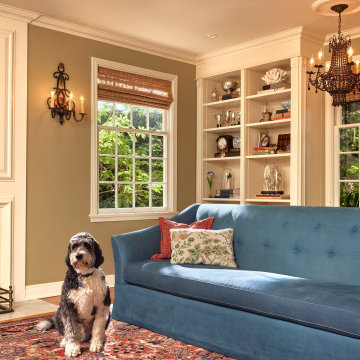
Photo of a mid-sized traditional living room in Seattle with green walls, light hardwood floors, a standard fireplace, a wood fireplace surround and brown floor.

This Rivers Spencer living room was designed with the idea of livable luxury in mind. Using soft tones of blues, taupes, and whites the space is serene and comfortable for the home owner. The Susan Harter mural envelopes the room while the hints of modern in the lucite and light fixtures balance the traditional space. The antique wood pieces add warmth to the room.
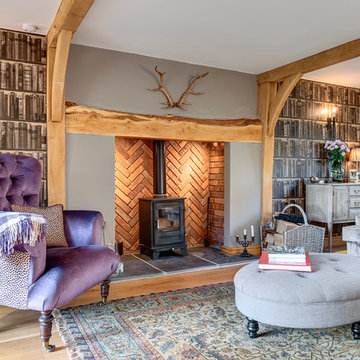
Design ideas for a mid-sized traditional enclosed living room in Other with grey walls, light hardwood floors, a wood stove, a brick fireplace surround and beige floor.
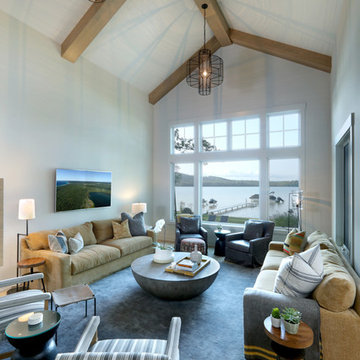
Builder: Falcon Custom Homes
Interior Designer: Mary Burns - Gallery
Photographer: Mike Buck
A perfectly proportioned story and a half cottage, the Farfield is full of traditional details and charm. The front is composed of matching board and batten gables flanking a covered porch featuring square columns with pegged capitols. A tour of the rear façade reveals an asymmetrical elevation with a tall living room gable anchoring the right and a low retractable-screened porch to the left.
Inside, the front foyer opens up to a wide staircase clad in horizontal boards for a more modern feel. To the left, and through a short hall, is a study with private access to the main levels public bathroom. Further back a corridor, framed on one side by the living rooms stone fireplace, connects the master suite to the rest of the house. Entrance to the living room can be gained through a pair of openings flanking the stone fireplace, or via the open concept kitchen/dining room. Neutral grey cabinets featuring a modern take on a recessed panel look, line the perimeter of the kitchen, framing the elongated kitchen island. Twelve leather wrapped chairs provide enough seating for a large family, or gathering of friends. Anchoring the rear of the main level is the screened in porch framed by square columns that match the style of those found at the front porch. Upstairs, there are a total of four separate sleeping chambers. The two bedrooms above the master suite share a bathroom, while the third bedroom to the rear features its own en suite. The fourth is a large bunkroom above the homes two-stall garage large enough to host an abundance of guests.
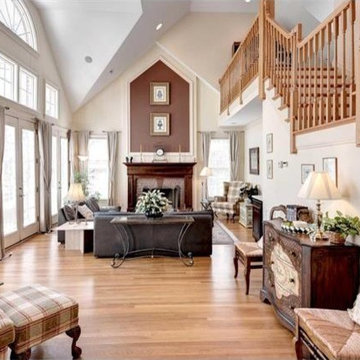
Inspiration for a mid-sized traditional formal open concept living room in Other with white walls, light hardwood floors, a standard fireplace, a brick fireplace surround, no tv and beige floor.
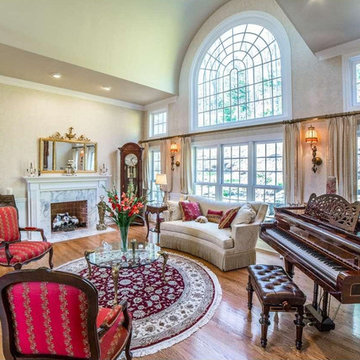
Nejad Rugs round hand knotted silk & wool NeoNepal brown floral oriental rug in client's gorgeous two story family room. Same design rugs in breakfast area in oval and rectangle shapes
Nejad Rugs www.nejad.com 215-348-1255
Showroom: 1 N Main Street, Doylestown PA 18901
Two Showrooms & Two Pennsylvania Warehouse/Distribution Centers
Designers, Manufacturers, Importers & Wholesalers
ORIA Member
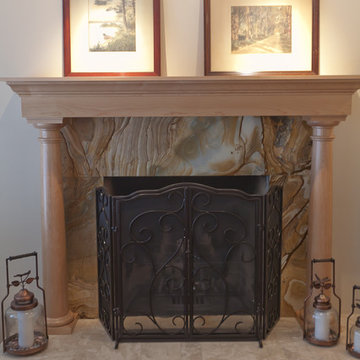
This is an example of a traditional living room in Denver with light hardwood floors, a standard fireplace and a wood fireplace surround.
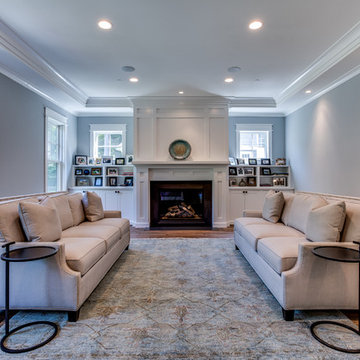
Design ideas for a large traditional formal enclosed living room in DC Metro with grey walls, light hardwood floors, a standard fireplace, a wood fireplace surround and no tv.
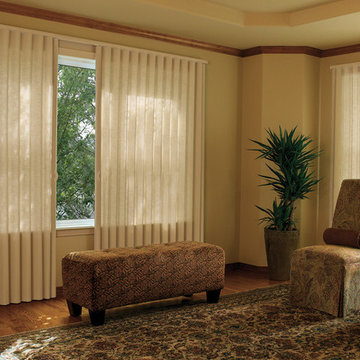
Design ideas for a mid-sized traditional formal enclosed living room in New York with beige walls, light hardwood floors and no fireplace.
Traditional Living Room Design Photos with Light Hardwood Floors
4