Traditional Living Room Design Photos with Wallpaper
Refine by:
Budget
Sort by:Popular Today
21 - 40 of 136 photos
Item 1 of 3
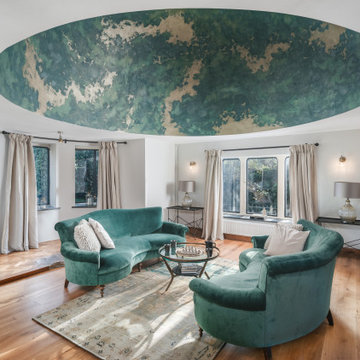
Photo of a large traditional formal living room in Devon with medium hardwood floors and wallpaper.
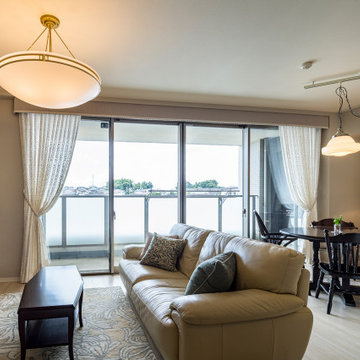
This is an example of a mid-sized traditional living room in Yokohama with beige walls, light hardwood floors, no fireplace, a freestanding tv, beige floor, wallpaper and wallpaper.
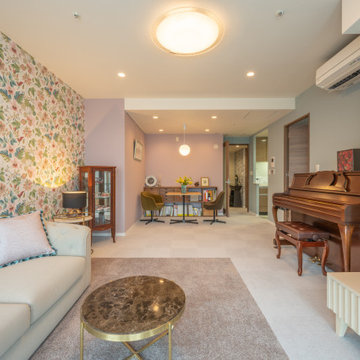
奥に見えているダイニング側は、お手持ちの家具を置いています。手前リビング側は新しく購入した家具でしつらえているので、壁紙を切り替えて空間をゆるく分けています。
Photo of a mid-sized traditional open concept living room in Osaka with pink walls, carpet, a freestanding tv, brown floor, wallpaper and wallpaper.
Photo of a mid-sized traditional open concept living room in Osaka with pink walls, carpet, a freestanding tv, brown floor, wallpaper and wallpaper.
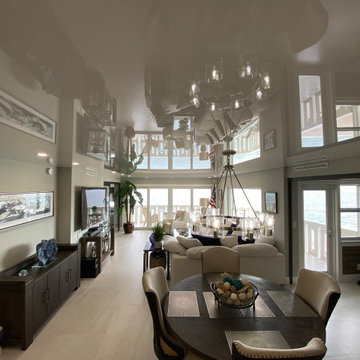
High Gloss Stretch Ceiling in a living room!
Mid-sized traditional formal open concept living room in Miami with beige walls, light hardwood floors, a wall-mounted tv, beige floor and wallpaper.
Mid-sized traditional formal open concept living room in Miami with beige walls, light hardwood floors, a wall-mounted tv, beige floor and wallpaper.
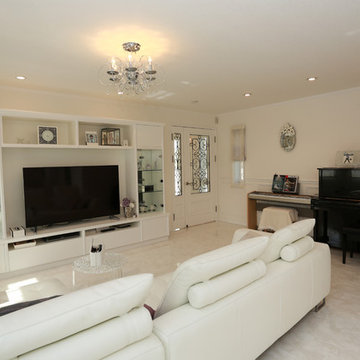
内装や家具は、あくまでもホワイトを基調に。
アクセントには奥様のお好きな藤色とワインレッドをポイントに。
This is an example of a large traditional open concept living room in Other with white walls, plywood floors, no fireplace, a freestanding tv, beige floor, wallpaper and wallpaper.
This is an example of a large traditional open concept living room in Other with white walls, plywood floors, no fireplace, a freestanding tv, beige floor, wallpaper and wallpaper.
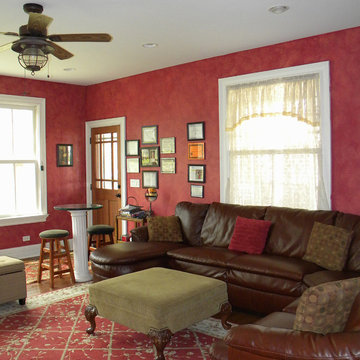
2-story addition to this historic 1894 Princess Anne Victorian. Family room, new full bath, relocated half bath, expanded kitchen and dining room, with Laundry, Master closet and bathroom above. Wrap-around porch with gazebo.
Photos by 12/12 Architects and Robert McKendrick Photography.
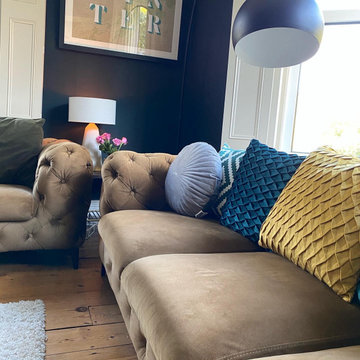
Muted dark bold colours creating a warm snug ambience in this plush Victorian Living Room. Furnishings and succulent plants are paired with striking yellow accent furniture with soft rugs and throws to make a stylish yet inviting living space for the whole family, including the dog.
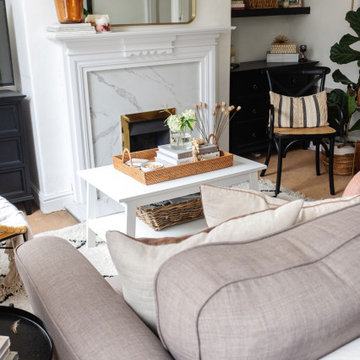
Small traditional formal enclosed living room in Other with white walls, carpet, a standard fireplace, a stone fireplace surround, a freestanding tv, beige floor, wallpaper and decorative wall panelling.
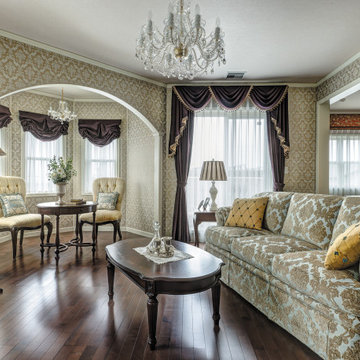
塔屋のあるリビングルーム
Photo of a traditional formal enclosed living room in Yokohama with beige walls, plywood floors, a standard fireplace, brown floor, wallpaper and wallpaper.
Photo of a traditional formal enclosed living room in Yokohama with beige walls, plywood floors, a standard fireplace, brown floor, wallpaper and wallpaper.
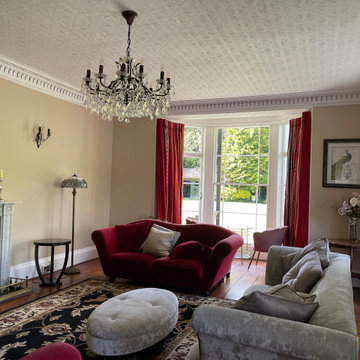
Mid-sized traditional formal enclosed living room in Devon with medium hardwood floors, a wood stove, a stone fireplace surround, no tv, brown floor, wallpaper and wallpaper.
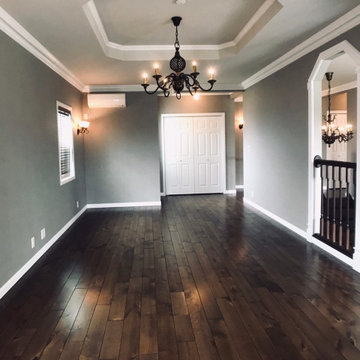
Large traditional formal open concept living room in Other with grey walls, dark hardwood floors, no fireplace, a freestanding tv, brown floor, wallpaper and wallpaper.
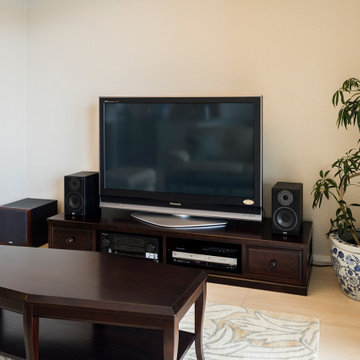
陶器の水鉢を鉢カバーとして使用しました。
Mid-sized traditional living room in Yokohama with beige walls, light hardwood floors, beige floor, wallpaper and wallpaper.
Mid-sized traditional living room in Yokohama with beige walls, light hardwood floors, beige floor, wallpaper and wallpaper.
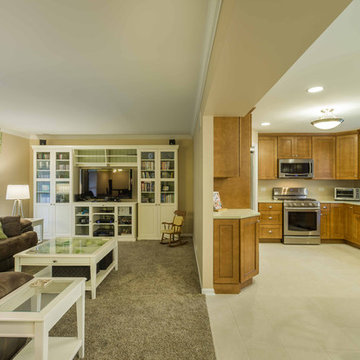
This home had plenty of square footage, but in all the wrong places. The old opening between the dining and living rooms was filled in, and the kitchen relocated into the former dining room, allowing for a large opening between the new kitchen / breakfast room with the existing living room. The kitchen relocation, in the corner of the far end of the house, allowed for cabinets on 3 walls, with a 4th side of peninsula. The long exterior wall, formerly kitchen cabinets, was replaced with a full wall of glass sliding doors to the back deck adjacent to the new breakfast / dining space. Rubbed wood cabinets were installed throughout the kitchen as well as at the desk workstation and buffet storage.
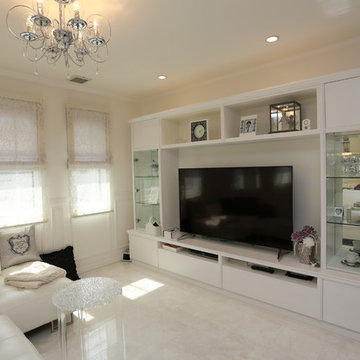
くつろぎと癒しの空間で暮らす
Inspiration for a large traditional formal open concept living room in Other with white walls, plywood floors, no fireplace, beige floor, wallpaper and wallpaper.
Inspiration for a large traditional formal open concept living room in Other with white walls, plywood floors, no fireplace, beige floor, wallpaper and wallpaper.
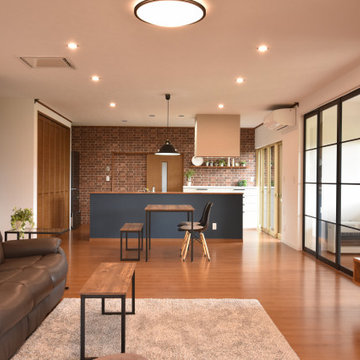
This is an example of an expansive traditional open concept living room in Other with white walls, plywood floors, no fireplace, a wall-mounted tv, brown floor and wallpaper.
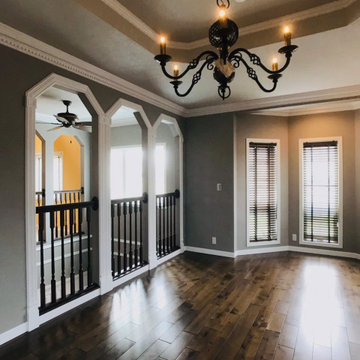
Large traditional formal open concept living room in Other with grey walls, dark hardwood floors, no fireplace, a freestanding tv, brown floor, wallpaper and wallpaper.
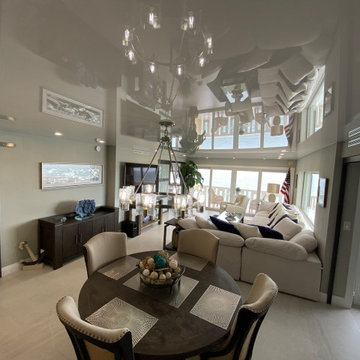
High Gloss Stretch Ceiling in a living room!
This is an example of a mid-sized traditional formal open concept living room in Miami with beige walls, light hardwood floors, a wall-mounted tv, beige floor and wallpaper.
This is an example of a mid-sized traditional formal open concept living room in Miami with beige walls, light hardwood floors, a wall-mounted tv, beige floor and wallpaper.
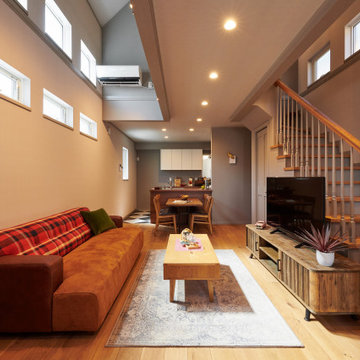
This is an example of a mid-sized traditional open concept living room in Nagoya with grey walls, light hardwood floors, a freestanding tv, yellow floor, wallpaper and wallpaper.
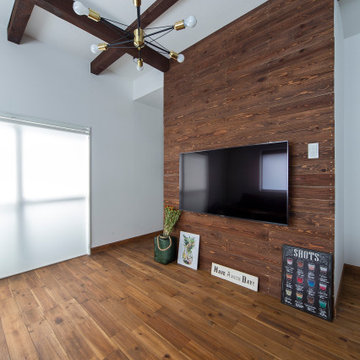
Design ideas for a small traditional open concept living room in Osaka with brown walls, medium hardwood floors, no fireplace, a wall-mounted tv, brown floor, wallpaper and wood walls.
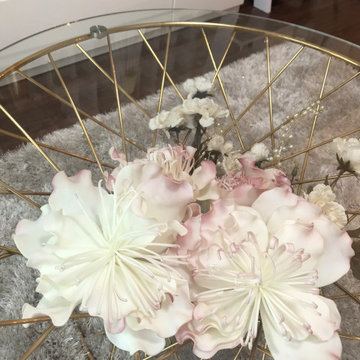
サロンのリビング、癒し空間、大人女子
Inspiration for a mid-sized traditional open concept living room in Tokyo Suburbs with white walls, plywood floors, no fireplace, no tv, wallpaper and wallpaper.
Inspiration for a mid-sized traditional open concept living room in Tokyo Suburbs with white walls, plywood floors, no fireplace, no tv, wallpaper and wallpaper.
Traditional Living Room Design Photos with Wallpaper
2