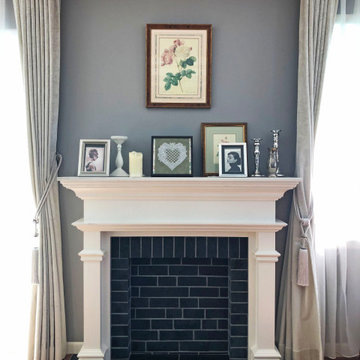Traditional Living Room Design Photos with Wallpaper
Refine by:
Budget
Sort by:Popular Today
161 - 180 of 723 photos
Item 1 of 3
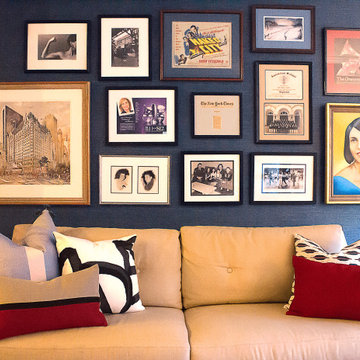
This is an example of a small traditional open concept living room in New York with blue walls, medium hardwood floors and wallpaper.
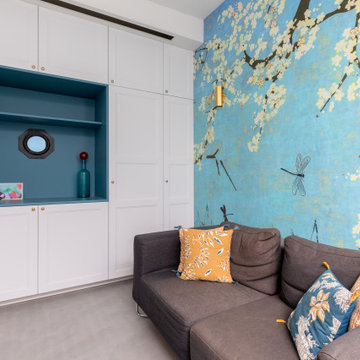
Nos clients, une famille avec 3 enfants, ont fait l'acquisition de ce bien avec une jolie surface de type loft (200 m²). Cependant, ce dernier manquait de personnalité et il était nécessaire de créer de belles liaisons entre les différents étages afin d'obtenir un tout cohérent et esthétique.
Nos équipes, en collaboration avec @charlotte_fequet, ont travaillé des tons pastel, camaïeux de bleus afin de créer une continuité et d’amener le ciel bleu à l’intérieur.
Pour le sol du RDC, nous avons coulé du béton ciré @okre.eu afin d'accentuer le côté loft tout en réduisant les coûts de dépose parquet. Néanmoins, pour les pièces à l'étage, un nouveau parquet a été posé pour plus de chaleur.
Au RDC, la chambre parentale a été remplacée par une cuisine. Elle s'ouvre à présent sur le salon, la salle à manger ainsi que la terrasse. La nouvelle cuisine offre à la fois un côté doux avec ses caissons peints en Biscuit vert (@ressource_peintures) et un côté graphique grâce à ses suspensions @celinewrightparis et ses deux verrières sur mesure.
Ce côté graphique est également présent dans les SDB avec des carreaux de ciments signés @mosaic.factory. On y retrouve des choix avant-gardistes à l'instar des carreaux de ciments créés en collaboration avec Valentine Bärg ou encore ceux issus de la collection "Forma".
Des menuiseries sur mesure viennent embellir le loft tout en le rendant plus fonctionnel. Dans le salon, les rangements sous l'escalier et la banquette ; le salon TV où nos équipes ont fait du semi sur mesure avec des caissons @ikeafrance ; les verrières de la SDB et de la cuisine ; ou encore cette somptueuse bibliothèque qui vient structurer le couloir
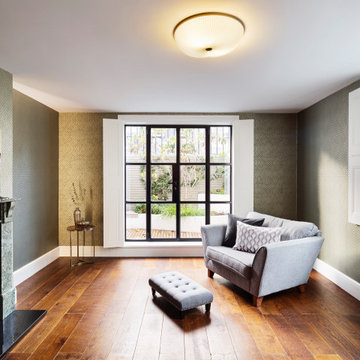
Main living room with bespoke joinery and lighting
Photo of a large traditional formal living room in London with green walls, dark hardwood floors, a standard fireplace, a wood fireplace surround, no tv, brown floor and wallpaper.
Photo of a large traditional formal living room in London with green walls, dark hardwood floors, a standard fireplace, a wood fireplace surround, no tv, brown floor and wallpaper.
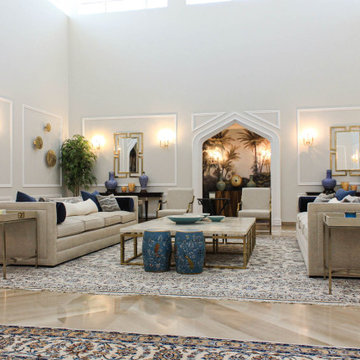
Design ideas for a traditional formal living room in Other with grey walls, marble floors, no fireplace, no tv, beige floor and wallpaper.
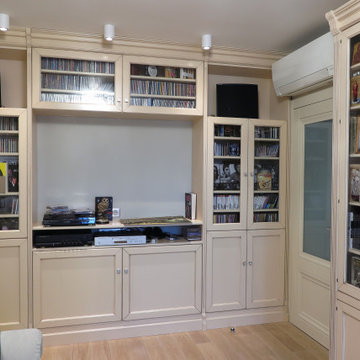
Photo of a mid-sized traditional living room in Moscow with beige walls, laminate floors, no fireplace, a built-in media wall, beige floor and wallpaper.
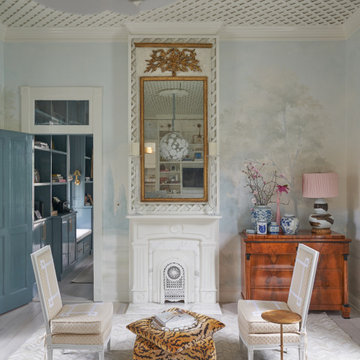
This Rivers Spencer living room was designed with the idea of livable luxury in mind. Using soft tones of blues, taupes, and whites the space is serene and comfortable for the home owner.
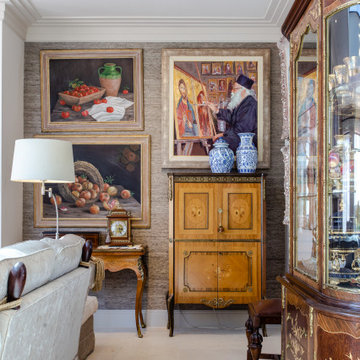
Design ideas for an expansive traditional formal open concept living room in London with beige walls, limestone floors, a wood stove, a brick fireplace surround, a wall-mounted tv, beige floor and wallpaper.
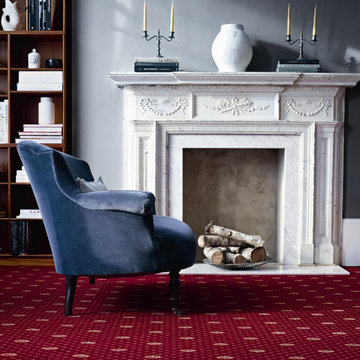
Brintons Marquis Regal Red Flake
Images are copyright of Brintons.
Photo of a large traditional formal enclosed living room in Other with grey walls, carpet, no fireplace, a stone fireplace surround, no tv, red floor and wallpaper.
Photo of a large traditional formal enclosed living room in Other with grey walls, carpet, no fireplace, a stone fireplace surround, no tv, red floor and wallpaper.
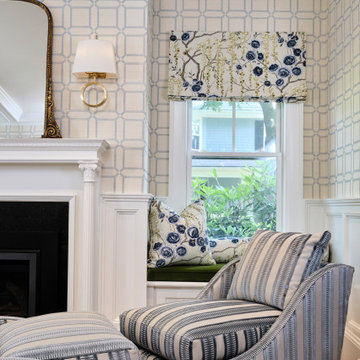
This is an example of a traditional living room in Boston with medium hardwood floors, a standard fireplace, a wall-mounted tv, recessed and wallpaper.
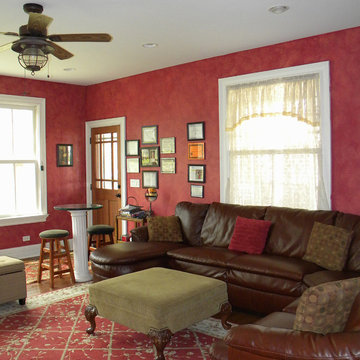
2-story addition to this historic 1894 Princess Anne Victorian. Family room, new full bath, relocated half bath, expanded kitchen and dining room, with Laundry, Master closet and bathroom above. Wrap-around porch with gazebo.
Photos by 12/12 Architects and Robert McKendrick Photography.
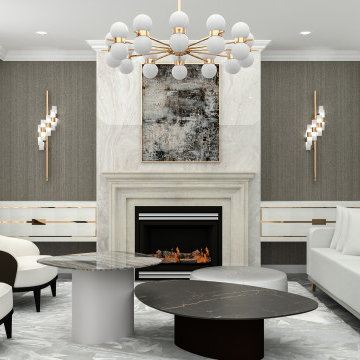
Modern Living room interior design in neutral colours.
Large traditional living room in London with multi-coloured walls, marble floors, a standard fireplace, a stone fireplace surround, grey floor, wallpaper and wallpaper.
Large traditional living room in London with multi-coloured walls, marble floors, a standard fireplace, a stone fireplace surround, grey floor, wallpaper and wallpaper.
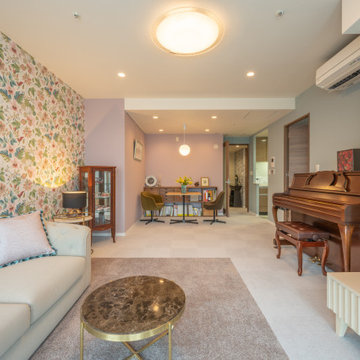
奥に見えているダイニング側は、お手持ちの家具を置いています。手前リビング側は新しく購入した家具でしつらえているので、壁紙を切り替えて空間をゆるく分けています。
Photo of a mid-sized traditional open concept living room in Osaka with pink walls, carpet, a freestanding tv, brown floor, wallpaper and wallpaper.
Photo of a mid-sized traditional open concept living room in Osaka with pink walls, carpet, a freestanding tv, brown floor, wallpaper and wallpaper.
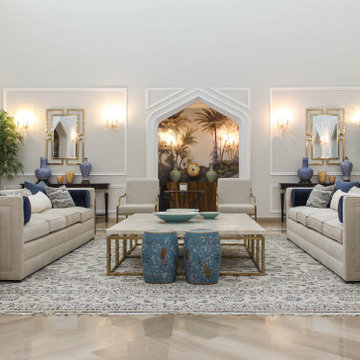
Design ideas for a traditional formal living room in Albuquerque with grey walls, marble floors, beige floor and wallpaper.
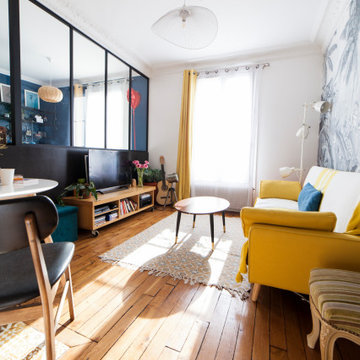
This is an example of a small traditional open concept living room in Paris with a library, white walls, medium hardwood floors, no fireplace, a freestanding tv and wallpaper.
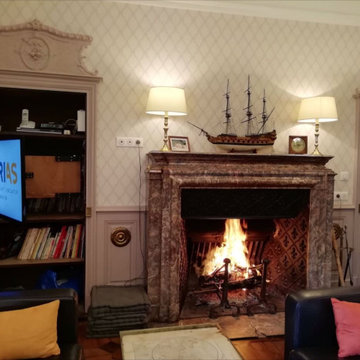
faites défiler les images pour voir la TV apparaitre et la magie opérer !
Large traditional formal living room in Lyon with a standard fireplace, a concealed tv and wallpaper.
Large traditional formal living room in Lyon with a standard fireplace, a concealed tv and wallpaper.
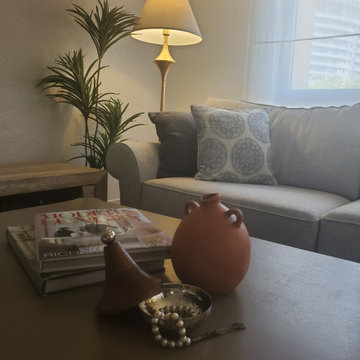
Shabby chich modern home in Dubai, Old town
Inspiration for a mid-sized traditional formal open concept living room in Other with beige walls, terra-cotta floors, a freestanding tv and wallpaper.
Inspiration for a mid-sized traditional formal open concept living room in Other with beige walls, terra-cotta floors, a freestanding tv and wallpaper.
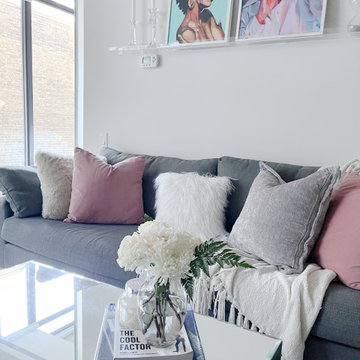
The client wanted a shabby-chic style with pops of colour. She wanted to create a space where she could work from home without it looking too overcrowded. She wanted her space to feel brighter and with more character. We added a wall paper to add dimension and character to her space, while also introducing lots of texture. We swapped out her dark cabinets for bright white furniture pieces to lighten up the space.
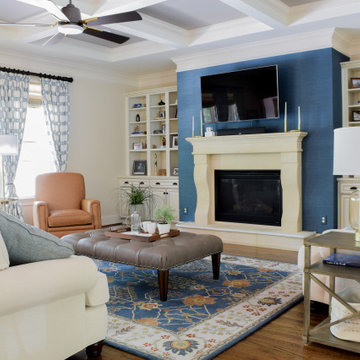
Mid-sized traditional formal living room with beige walls, light hardwood floors, a standard fireplace, a stone fireplace surround, a wall-mounted tv, brown floor, coffered and wallpaper.
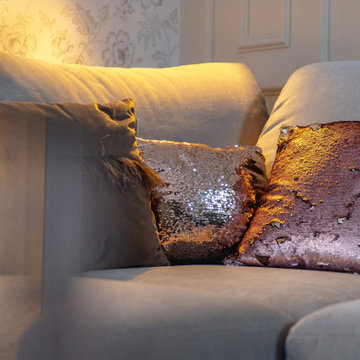
Design ideas for a mid-sized traditional living room in Moscow with beige walls, laminate floors, a wall-mounted tv, brown floor and wallpaper.
Traditional Living Room Design Photos with Wallpaper
9
