Traditional Open Concept Family Room Design Photos
Refine by:
Budget
Sort by:Popular Today
161 - 180 of 14,895 photos
Item 1 of 3
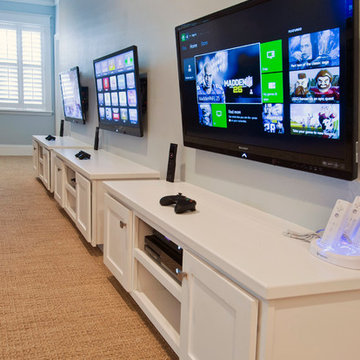
Karli Moore Photography
This is an example of a mid-sized traditional open concept family room in Tampa with a game room, grey walls, carpet, no fireplace and a wall-mounted tv.
This is an example of a mid-sized traditional open concept family room in Tampa with a game room, grey walls, carpet, no fireplace and a wall-mounted tv.
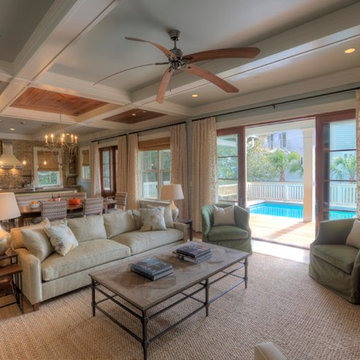
Photo by: Warren Lieb
Photo of a large traditional open concept family room in Charleston with blue walls.
Photo of a large traditional open concept family room in Charleston with blue walls.
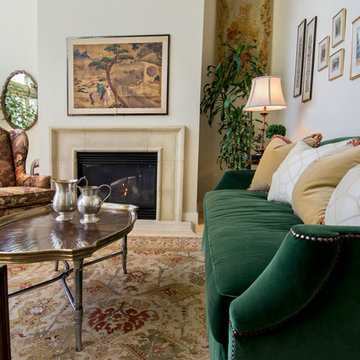
Our homes are ideally a reflection of the best stories of our lives telling about our interests, studies and travels. This sophisticated couple came from different backgrounds. She was of Japanese decent and grew up in Southern California, and he came from across the pond in Great Britain. Each time we visited the couple during our time together, they would welcome our visit with English tea and an assortment of goodies. Their antique artwork and original decorative pieces held many stories and we thoroughly enjoyed learning about them. Our finished work together highlighted their immense charm, poise and grace – and their love of fine finishes, layered patterns and textures, and traditional timeless style.
For more about Angela Todd Studios, click here: https://www.angelatoddstudios.com/
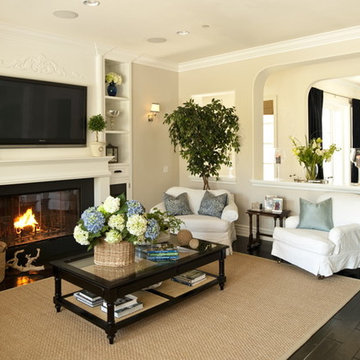
Kitchen Design by Alexandra Rae Interior Design; Photography by Kent Wilson Photography, Los Angeles
Inspiration for a mid-sized traditional open concept family room in Los Angeles with beige walls, dark hardwood floors, a standard fireplace, a wood fireplace surround and a wall-mounted tv.
Inspiration for a mid-sized traditional open concept family room in Los Angeles with beige walls, dark hardwood floors, a standard fireplace, a wood fireplace surround and a wall-mounted tv.
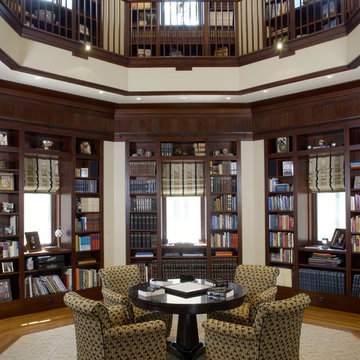
Elegant Designs, Inc.
Custom Library (photography by Dan Mayers)
Inspiration for an expansive traditional open concept family room in DC Metro with a library and medium hardwood floors.
Inspiration for an expansive traditional open concept family room in DC Metro with a library and medium hardwood floors.
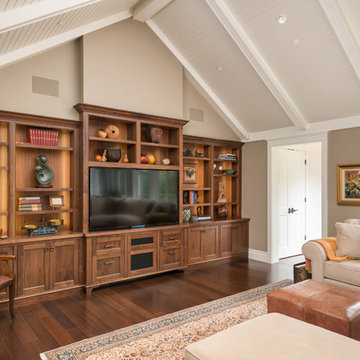
Charming Old World meets new, open space planning concepts. This Ranch Style home turned English Cottage maintains very traditional detailing and materials on the exterior, but is hiding a more transitional floor plan inside. The 49 foot long Great Room brings together the Kitchen, Family Room, Dining Room, and Living Room into a singular experience on the interior. By turning the Kitchen around the corner, the remaining elements of the Great Room maintain a feeling of formality for the guest and homeowner's experience of the home. A long line of windows affords each space fantastic views of the rear yard.
Nyhus Design Group - Architect
Ross Pushinaitis - Photography
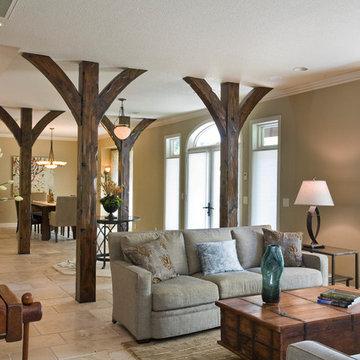
This is an example of a mid-sized traditional open concept family room in Little Rock with beige walls, porcelain floors and beige floor.
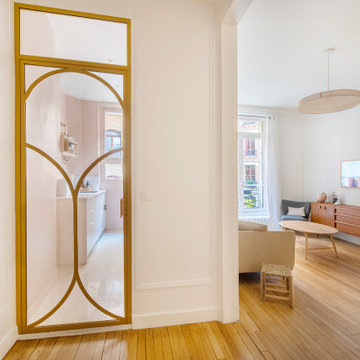
Après plusieurs visites d'appartement, nos clients décident d'orienter leurs recherches vers un bien à rénover afin de pouvoir personnaliser leur futur foyer.
Leur premier achat va se porter sur ce charmant 80 m2 situé au cœur de Paris. Souhaitant créer un bien intemporel, ils travaillent avec nos architectes sur des couleurs nudes, terracota et des touches boisées. Le blanc est également au RDV afin d'accentuer la luminosité de l'appartement qui est sur cour.
La cuisine a fait l'objet d'une optimisation pour obtenir une profondeur de 60cm et installer ainsi sur toute la longueur et la hauteur les rangements nécessaires pour être ultra-fonctionnelle. Elle se ferme par une élégante porte art déco dessinée par les architectes.
Dans les chambres, les rangements se multiplient ! Nous avons cloisonné des portes inutiles qui sont changées en bibliothèque; dans la suite parentale, nos experts ont créé une tête de lit sur-mesure et ajusté un dressing Ikea qui s'élève à présent jusqu'au plafond.
Bien qu'intemporel, ce bien n'en est pas moins singulier. A titre d'exemple, la salle de bain qui est un clin d'œil aux lavabos d'école ou encore le salon et son mur tapissé de petites feuilles dorées.
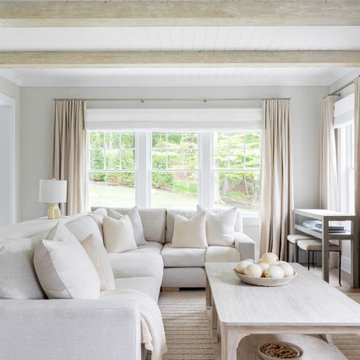
Architecture, Interior Design, Custom Furniture Design & Art Curation by Chango & Co.
This is an example of a large traditional open concept family room in New York with brown walls, light hardwood floors, a standard fireplace, a stone fireplace surround, a wall-mounted tv and brown floor.
This is an example of a large traditional open concept family room in New York with brown walls, light hardwood floors, a standard fireplace, a stone fireplace surround, a wall-mounted tv and brown floor.
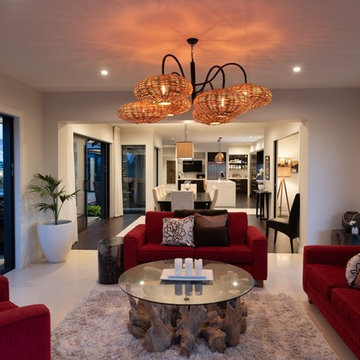
Aerial Vision Ltd
Photo of a mid-sized traditional open concept family room in Other with white walls, porcelain floors, a standard fireplace, a metal fireplace surround, a built-in media wall and brown floor.
Photo of a mid-sized traditional open concept family room in Other with white walls, porcelain floors, a standard fireplace, a metal fireplace surround, a built-in media wall and brown floor.
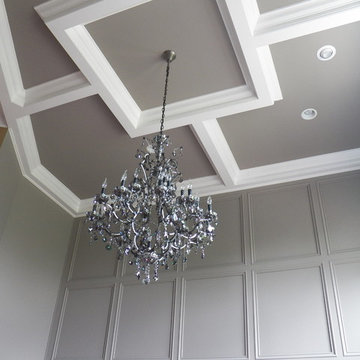
Elegant coffered ceiling with paneled wall.
This is an example of a large traditional open concept family room in Cincinnati with grey walls, dark hardwood floors and a wall-mounted tv.
This is an example of a large traditional open concept family room in Cincinnati with grey walls, dark hardwood floors and a wall-mounted tv.
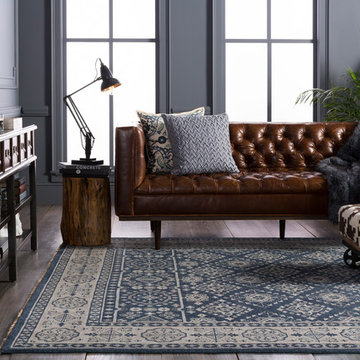
This is an example of a mid-sized traditional open concept family room in Dallas with a home bar, blue walls, dark hardwood floors, no tv and brown floor.
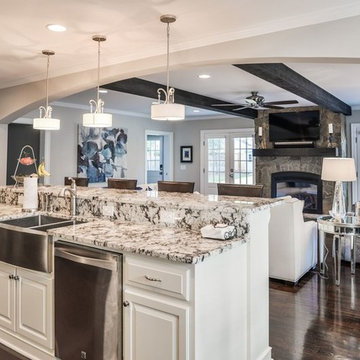
Bazemore Studios
Inspiration for a mid-sized traditional open concept family room in Charlotte with grey walls, dark hardwood floors, a standard fireplace, a stone fireplace surround, a wall-mounted tv and brown floor.
Inspiration for a mid-sized traditional open concept family room in Charlotte with grey walls, dark hardwood floors, a standard fireplace, a stone fireplace surround, a wall-mounted tv and brown floor.
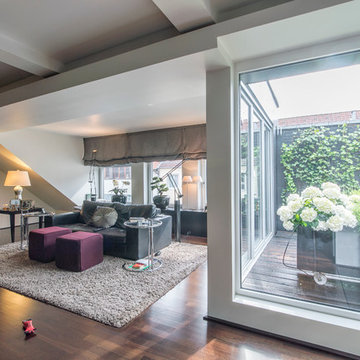
Expansive traditional open concept family room in Hanover with white walls, medium hardwood floors, no fireplace, a wall-mounted tv and brown floor.
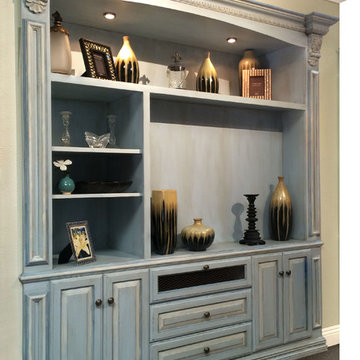
Beautiful eye-catching custom built-in entertainment center is embellished with decorative corbels and moldings and is finished is a gorgeous shabby chic multiple blue tone custom finish.
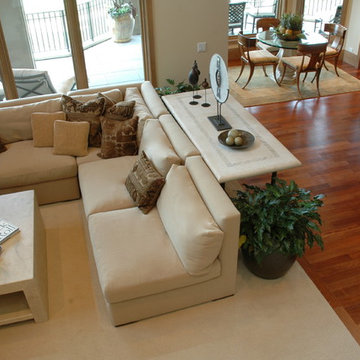
Great Room
This is an example of a large traditional open concept family room in Seattle with a game room, beige walls, medium hardwood floors and a built-in media wall.
This is an example of a large traditional open concept family room in Seattle with a game room, beige walls, medium hardwood floors and a built-in media wall.
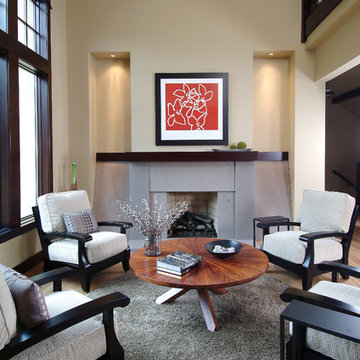
A unique combination of traditional design and an unpretentious, family-friendly floor plan, the Pemberley draws inspiration from European traditions as well as the American landscape. Picturesque rooflines of varying peaks and angles are echoed in the peaked living room with its large fireplace. The main floor includes a family room, large kitchen, dining room, den and master bedroom as well as an inviting screen porch with a built-in range. The upper level features three additional bedrooms, while the lower includes an exercise room, additional family room, sitting room, den, guest bedroom and trophy room.
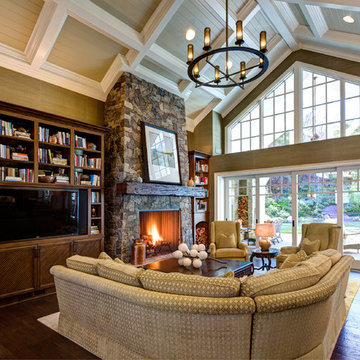
Large Remodel to an Existing single Family Home
Design ideas for a large traditional open concept family room in Orange County with a library, beige walls, dark hardwood floors, a standard fireplace, a stone fireplace surround, a built-in media wall and brown floor.
Design ideas for a large traditional open concept family room in Orange County with a library, beige walls, dark hardwood floors, a standard fireplace, a stone fireplace surround, a built-in media wall and brown floor.
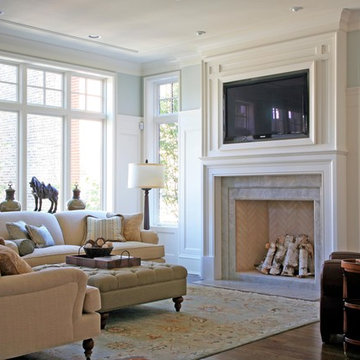
© James Yochum Photography
Middlefork Development, LLC
www.middleforkcapital.com
Design ideas for a mid-sized traditional open concept family room in Chicago with grey walls, medium hardwood floors, a standard fireplace, a tile fireplace surround, a built-in media wall and brown floor.
Design ideas for a mid-sized traditional open concept family room in Chicago with grey walls, medium hardwood floors, a standard fireplace, a tile fireplace surround, a built-in media wall and brown floor.

The great room opens out to the beautiful back terrace and pool Much of the furniture in this room was custom designed. We designed the bookcase and fireplace mantel, as well as the trim profile for the coffered ceiling.
Traditional Open Concept Family Room Design Photos
9