Traditional Open Concept Family Room Design Photos
Refine by:
Budget
Sort by:Popular Today
101 - 120 of 14,895 photos
Item 1 of 3
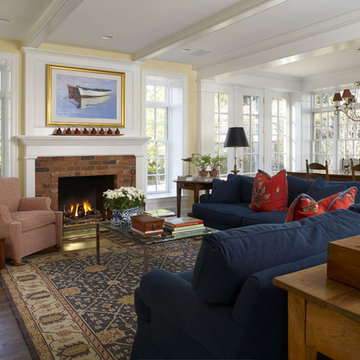
Beth Singer Photography
This is an example of a mid-sized traditional open concept family room in Detroit with yellow walls, dark hardwood floors, a standard fireplace, a brick fireplace surround and brown floor.
This is an example of a mid-sized traditional open concept family room in Detroit with yellow walls, dark hardwood floors, a standard fireplace, a brick fireplace surround and brown floor.
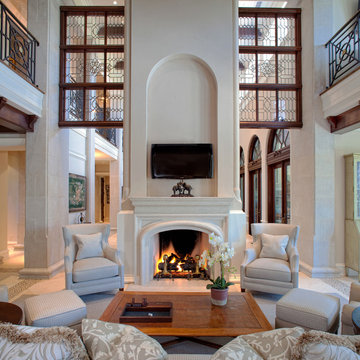
John McManus
Design ideas for a large traditional open concept family room in Other with a wall-mounted tv, beige walls, limestone floors, a standard fireplace, a stone fireplace surround and beige floor.
Design ideas for a large traditional open concept family room in Other with a wall-mounted tv, beige walls, limestone floors, a standard fireplace, a stone fireplace surround and beige floor.
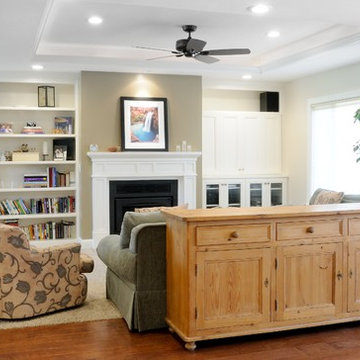
Client hired Morse Remodeling to design and construct this newly purchased home with large lot so that they could move their family with young children in. It was a full gut, addition and entire renovation of this 1960's ranch style home. The house is situated in a neighborhood which has seen many whole house upgrades and renovations. The original plan consisted of a living room, family room, and galley kitchen. These were all renovated and combined into one large open great room. A master suite addition was added to the back of the home behind the garage. A full service laundry room was added near the garage with a large walk in pantry near the kitchen. Design, Build, and Enjoy!
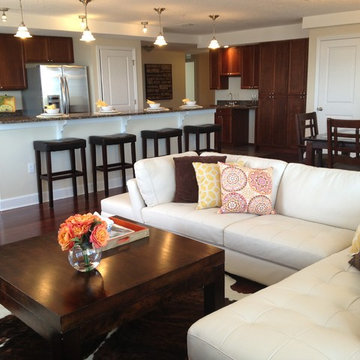
Design ideas for a mid-sized traditional open concept family room in Tampa with beige walls and dark hardwood floors.
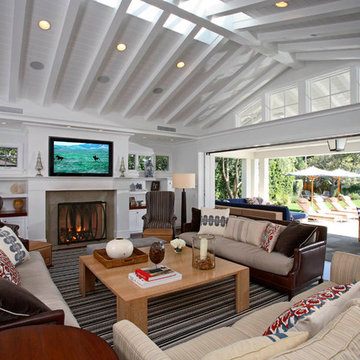
Inspiration for a large traditional open concept family room in Orange County with white walls, a standard fireplace and a wall-mounted tv.
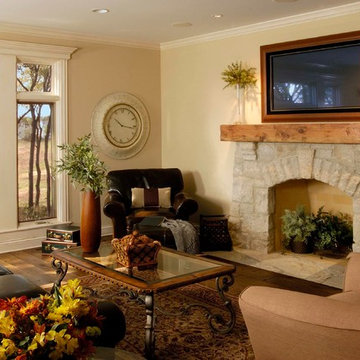
Photography by Linda Oyama Bryan. http://pickellbuilders.com. Flush Hearth Tapered Stone Surround Fireplace with Hand Hewn Timber Mantle. 6 3/4" European white oak floors with beveled edges.
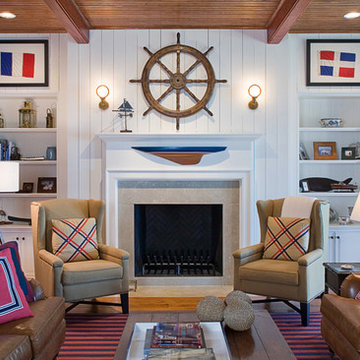
James Lockheart photography
Photo of a traditional open concept family room in Atlanta with white walls and a standard fireplace.
Photo of a traditional open concept family room in Atlanta with white walls and a standard fireplace.
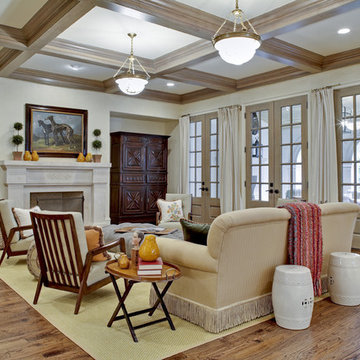
Design ideas for a traditional open concept family room in Dallas with beige walls, medium hardwood floors, a standard fireplace and a stone fireplace surround.
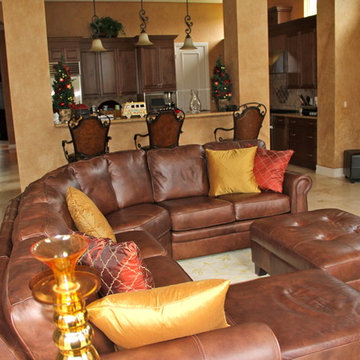
Inspiration for a mid-sized traditional open concept family room in Miami with beige walls and travertine floors.
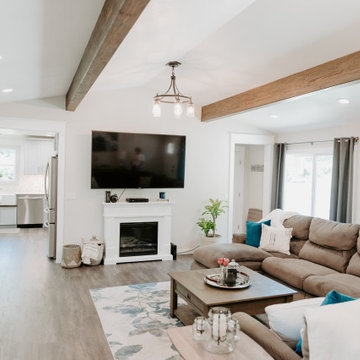
Originally this space had low and flat ceilings that were barely over 7' in height. Opening up and creating a "rib cage" to hold up the roof, was the perfect plan to get this ceiling elevated. Leaving the new support beams exposed is the icing on the cake to this living room design.
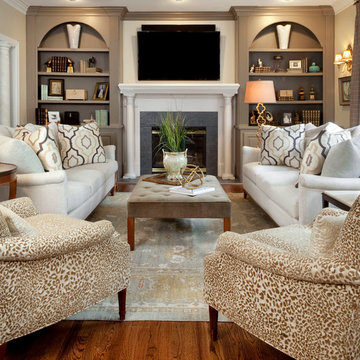
Robert Clark
Large traditional open concept family room in Charlotte with beige walls, medium hardwood floors, a standard fireplace, a stone fireplace surround and a wall-mounted tv.
Large traditional open concept family room in Charlotte with beige walls, medium hardwood floors, a standard fireplace, a stone fireplace surround and a wall-mounted tv.
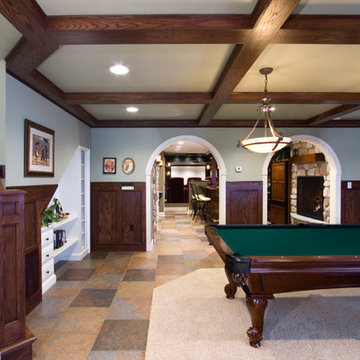
This is an example of a large traditional open concept family room in Other with grey walls, ceramic floors, orange floor, a standard fireplace, a stone fireplace surround and no tv.
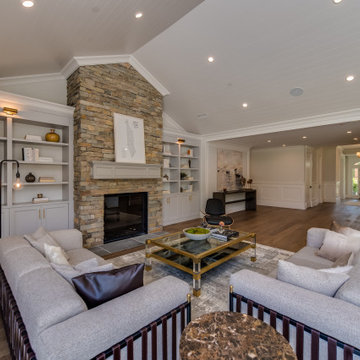
Incredibly open family room with built in bookshelves, vaulted ceilings with shiplap, floor to ceiling stone fireplace with sydney peak stone, French oak floors, Restoration Hardware museum lighting.
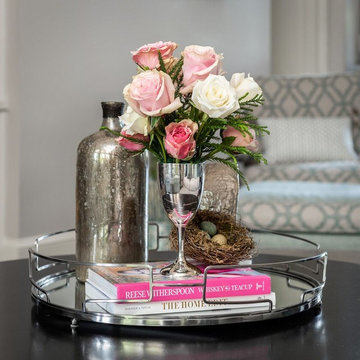
Family room mix of bright colors and patterns; balanced with cream colored sofa and rug
This is an example of a mid-sized traditional open concept family room in Charlotte with grey walls, dark hardwood floors, a standard fireplace, a stone fireplace surround, a wall-mounted tv and brown floor.
This is an example of a mid-sized traditional open concept family room in Charlotte with grey walls, dark hardwood floors, a standard fireplace, a stone fireplace surround, a wall-mounted tv and brown floor.
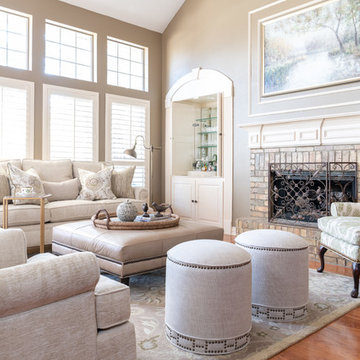
Classic family room designed with soothing earth tones and pops of green. Custom sofa with 8 way hand tied construction, swivel chairs, custom leather covered ottoman with large rattan tray for serving. Versatile ottomans for extra seating. Former tv built in converted into dry bar.
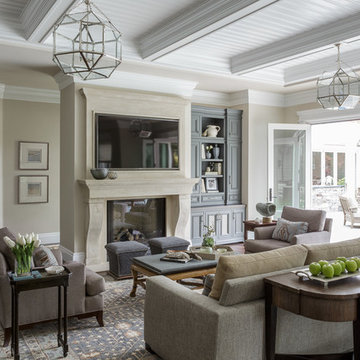
Mid-sized traditional open concept family room in San Francisco with beige walls, dark hardwood floors, a standard fireplace, a stone fireplace surround, a wall-mounted tv and brown floor.
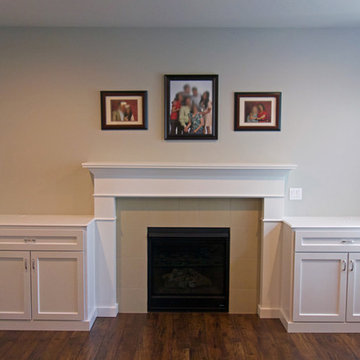
These cabinets were custom designed, built, and installed for our client. They are fully built-in, and tie-in beautifully with the existing fireplace mantel and pilasters.
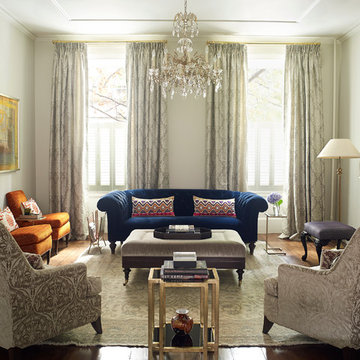
Classical interior design style of a fully renovated Brooklyn Brownstone. Decorated with sumptuous fabrics, antique crystal chandeliers and an antique Asian area rug.
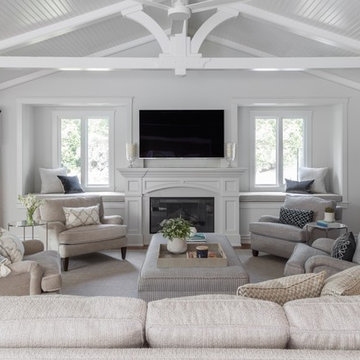
Photography: davidduncanlivingston.com
Inspiration for a large traditional open concept family room in San Francisco with medium hardwood floors, a standard fireplace, a wood fireplace surround, a wall-mounted tv, brown floor and white walls.
Inspiration for a large traditional open concept family room in San Francisco with medium hardwood floors, a standard fireplace, a wood fireplace surround, a wall-mounted tv, brown floor and white walls.
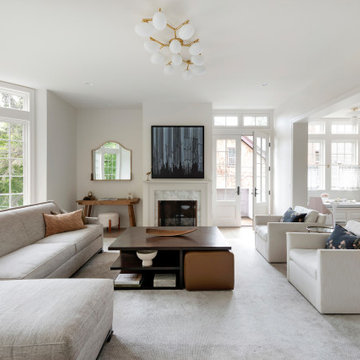
Built in the iconic neighborhood of Mount Curve, just blocks from the lakes, Walker Art Museum, and restaurants, this is city living at its best. Myrtle House is a design-build collaboration with Hage Homes and Regarding Design with expertise in Southern-inspired architecture and gracious interiors. With a charming Tudor exterior and modern interior layout, this house is perfect for all ages.
Traditional Open Concept Family Room Design Photos
6