Traditional Open Concept Family Room Design Photos
Refine by:
Budget
Sort by:Popular Today
81 - 100 of 14,895 photos
Item 1 of 3
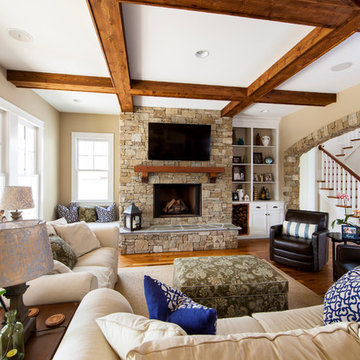
Jim Schmidt
Inspiration for a traditional open concept family room in Charlotte with beige walls, a standard fireplace, a stone fireplace surround and a wall-mounted tv.
Inspiration for a traditional open concept family room in Charlotte with beige walls, a standard fireplace, a stone fireplace surround and a wall-mounted tv.

out en longueur et profitant de peu de lumière naturelle, cet appartement de 26m2 nécessitait un rafraichissement lui permettant de dévoiler ses atouts.
Bénéficiant de 3,10m de hauteur sous plafond, la mise en place d’un papier panoramique permettant de lier les espaces s’est rapidement imposée, permettant de surcroit de donner de la profondeur et du relief au décor.
Un espace séjour confortable, une cuisine ouverte tout en douceur et très fonctionnelle, un espace nuit en mezzanine, le combo idéal pour créer un cocon reprenant les codes « bohêmes » avec ses multiples suspensions en rotin & panneaux de cannage naturel ici et là.
Un projet clé en main destiné à la location hôtelière au caractère affirmé.
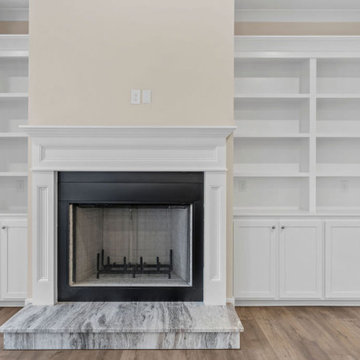
Photo of a mid-sized traditional open concept family room in Raleigh with vinyl floors, a standard fireplace and brown floor.
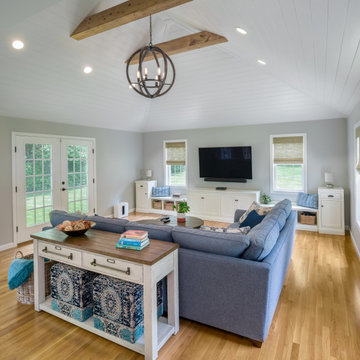
A family room addition with vaulted ceilings by Red House Design Build. Photography by Aaron Usher III. Instagram @redhousedesignbuild
Photo of a large traditional open concept family room in Providence with grey walls, medium hardwood floors, no fireplace, a wall-mounted tv and vaulted.
Photo of a large traditional open concept family room in Providence with grey walls, medium hardwood floors, no fireplace, a wall-mounted tv and vaulted.
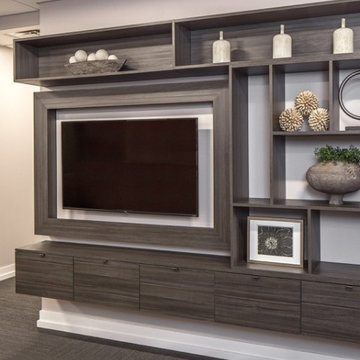
Photo of a mid-sized traditional open concept family room in Omaha with grey walls, carpet, a built-in media wall and grey floor.
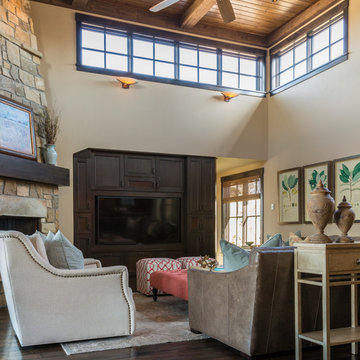
This kitchen/family room area is the most used room in the house and needed an update! We brought in comfortable, family-friendly furnishings using a soft color palette of taupes, blues and coral. Table and chairs in kitchen by Restoration Hardware, Sectional, ottoman, and cubes and swivel chairs by CR Laine, and rug by Loloi.
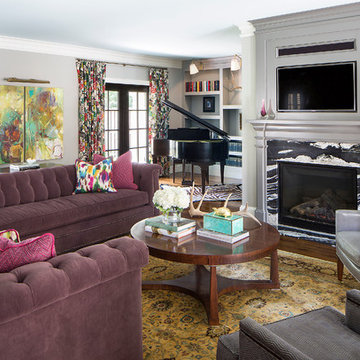
Nancy Nolan
Design ideas for a large traditional open concept family room in Charleston with a music area, grey walls, a standard fireplace, a wall-mounted tv, dark hardwood floors, a tile fireplace surround and brown floor.
Design ideas for a large traditional open concept family room in Charleston with a music area, grey walls, a standard fireplace, a wall-mounted tv, dark hardwood floors, a tile fireplace surround and brown floor.
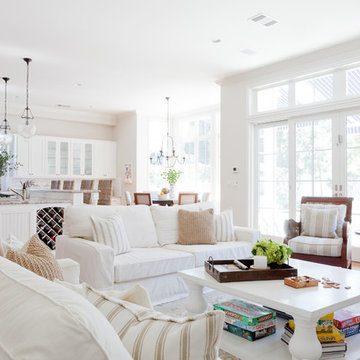
Amy Bartlam
Mid-sized traditional open concept family room in Los Angeles with medium hardwood floors, no fireplace, a wall-mounted tv, white walls and brown floor.
Mid-sized traditional open concept family room in Los Angeles with medium hardwood floors, no fireplace, a wall-mounted tv, white walls and brown floor.
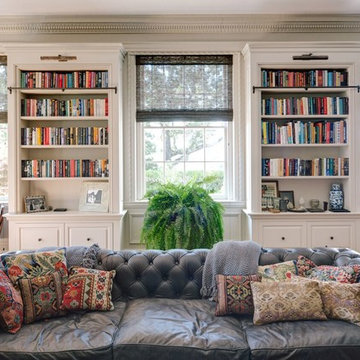
This is an example of an expansive traditional open concept family room in Other with a library, grey walls, medium hardwood floors, a standard fireplace, a stone fireplace surround and a freestanding tv.
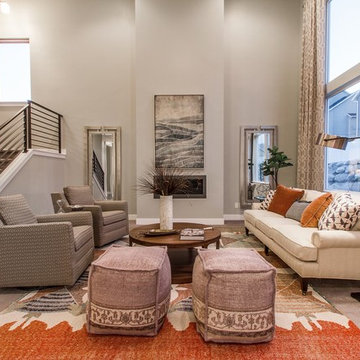
Inspiration for a large traditional open concept family room in Salt Lake City with grey walls, carpet, a ribbon fireplace and no tv.
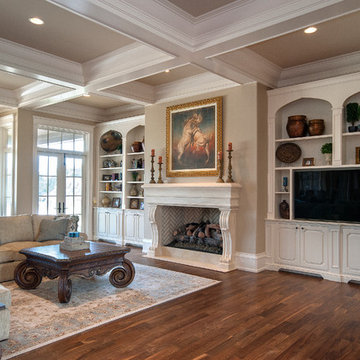
Edie Ellison
This is an example of an expansive traditional open concept family room in Other with beige walls, dark hardwood floors, a standard fireplace, a stone fireplace surround and a built-in media wall.
This is an example of an expansive traditional open concept family room in Other with beige walls, dark hardwood floors, a standard fireplace, a stone fireplace surround and a built-in media wall.
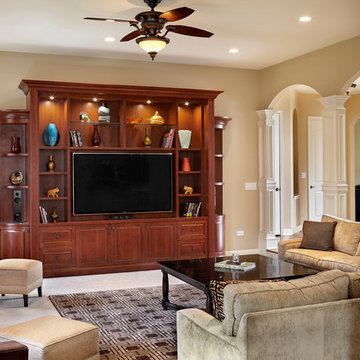
Marcel Page Photography
Inspiration for an expansive traditional open concept family room in Chicago with beige walls, ceramic floors, a standard fireplace, a stone fireplace surround and a built-in media wall.
Inspiration for an expansive traditional open concept family room in Chicago with beige walls, ceramic floors, a standard fireplace, a stone fireplace surround and a built-in media wall.
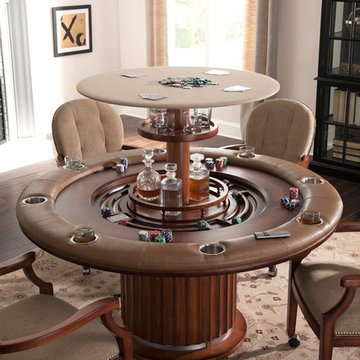
Watch the video at http://www.tribilliards.com/blog/ultimate-game-table-video/
Triangle Billiards is proud to present the new California House Ultimate Game Table. The Ultimate Game Table is designed to be the center of the universe at parties and gatherings of all types.
The Ultimate Game Table is a magnet for gathering friends together for poker night, then sitting around and relaxing while sipping your favorite beverages after the game.
Beneath the luxurious poker top, your Ultimate Game Table features a whiskey and spirit bar that rises from the center of the table with the push of a button.
The bar rotates 360’ for easy sampling among friends and features discreet and secure storage for your favorite collection of whiskey and glasses.
A poker vault and card storage area also sits beneath the card playing surface to further enhance functionality.
The Ultimate Game Table is made from your choice of the finest hardwood and premium materials and features a virtually silent ultra-durable lift mechanism.
Customize your Ultimate Game Table to fit your room with your choice of finishes, fabrics, and options.
The Ultimate Game Table offered by Triangle Billiards is the pinnacle of luxury gameplay and entertainment.
For more information about the Ultimate Game Table contact the Triangle Stores at 866 941-2564 or visit triangle on the web at www.trianglebilliards.com
Order your Ultimate Game Table from Triangle Billiards Today and “Start Having Real Fun Now”
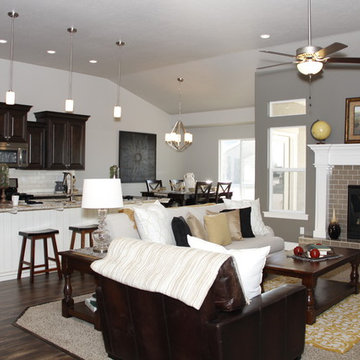
Beautiful flowing layout and high ceilings in the Concerto plan. We love the look of the stained cabinets and dark wood floor with the contrast of the white cabinet island.
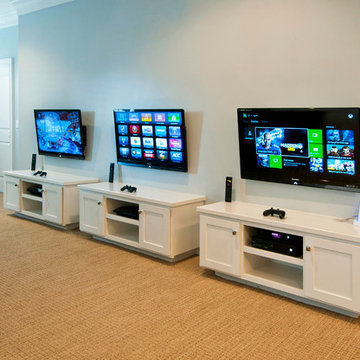
Karli Moore Photography
Design ideas for a mid-sized traditional open concept family room in Tampa with a game room, grey walls, carpet, no fireplace and a wall-mounted tv.
Design ideas for a mid-sized traditional open concept family room in Tampa with a game room, grey walls, carpet, no fireplace and a wall-mounted tv.
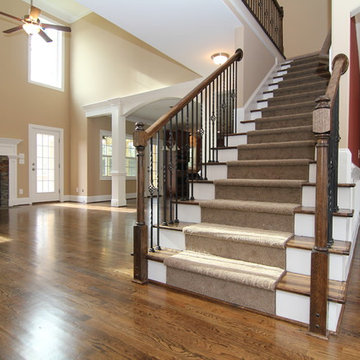
A wide hardwood and carpet runner staircase serves as a centerpiece giving the foyer and great room definition.
A second story overlook gives the entire home a open concept feel.
A stone surround fireplace and custom wood mantel brings warmth to the family room.
Built by Raleigh Custom Home Builder Stanton Homes.
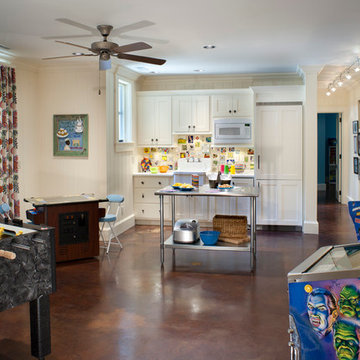
David Dietrich
Design ideas for a mid-sized traditional open concept family room in Other with a game room.
Design ideas for a mid-sized traditional open concept family room in Other with a game room.
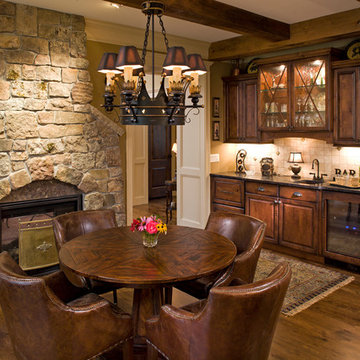
Photography: Landmark Photography
Design ideas for a large traditional open concept family room in Minneapolis with medium hardwood floors, a two-sided fireplace and a stone fireplace surround.
Design ideas for a large traditional open concept family room in Minneapolis with medium hardwood floors, a two-sided fireplace and a stone fireplace surround.
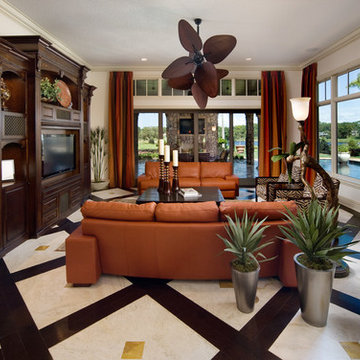
Inspiration for a traditional open concept family room in Orlando with beige walls and a built-in media wall.
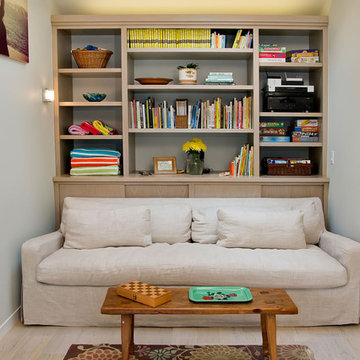
Built-in storage behind sofa. The sofa is fairly lightweight and slides out easily to get to the storage area. This is a 2-room pool house / guest house. One room has a living area (shown here) and a wetbar and the other room is a bathroom with a steam shower.
Traditional Open Concept Family Room Design Photos
5