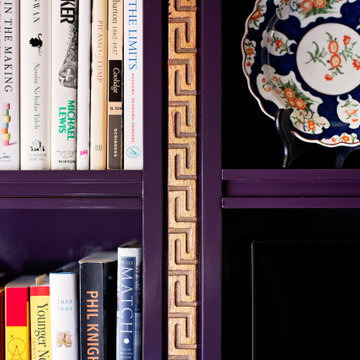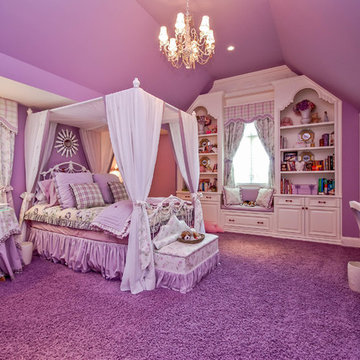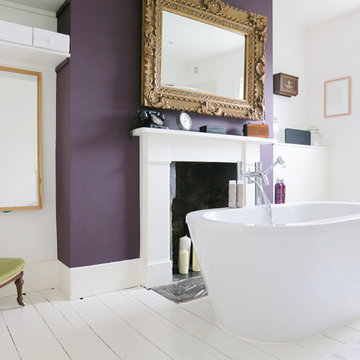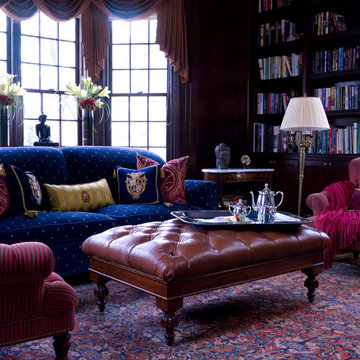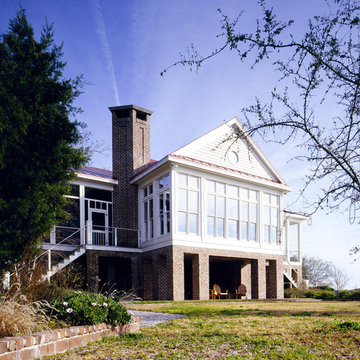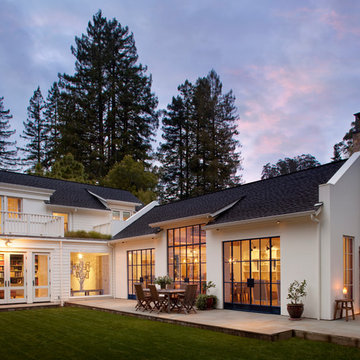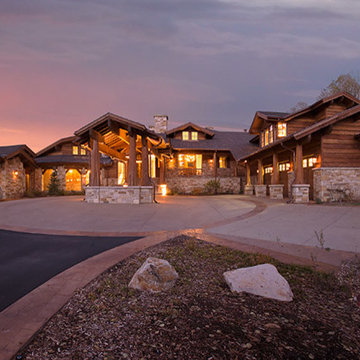7,472 Traditional Purple Home Design Photos
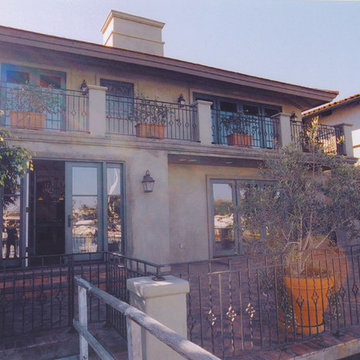
Photo of a large traditional two-storey stucco beige exterior in Orange County.
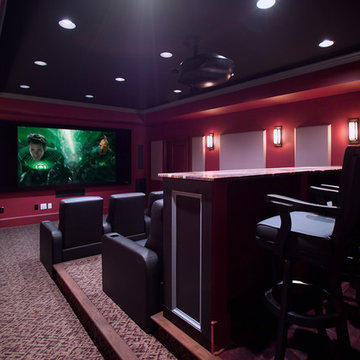
Classic media space and home theater including an entertaining area with LED up lighted Onyx Countertop. Design by Mark Hendricks, Rule4 Building Group Professional Designer, Project Management by Brent Hanaeur, Rule4 Senior Project Manager. Photography by Yerko H. Pallominy, ProArc Photography
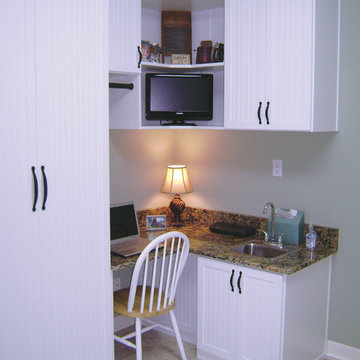
Inspiration for a mid-sized traditional kitchen in Richmond with beaded inset cabinets, white cabinets and dark hardwood floors.
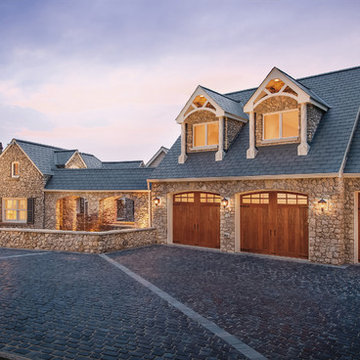
The extensive stonework on this custom built Lake Erie home is balanced by the natural warmth of the stained faux wood Clopay Canyon Ridge Collection Limited Edition Series faux wood carriage house garage doors. Constructed of a durable, composite material molded from real wood boards, these low-maintenance, insulated garage doors won't rot, warp, or crack, and can either be painted or stained. Doors shown: Clopay Canyon Ridge Collection Limited Edition Series, Design 13 with Arch 3 windows in Pecky Cypress cladding with Clear Cypress composite overlays.
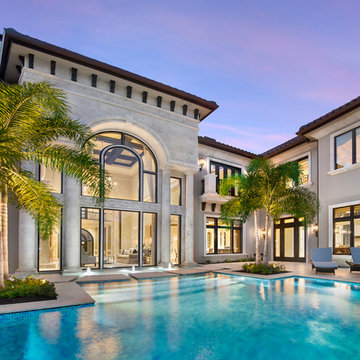
The infinity-edge swimming pool, which measures 40 by 60 feet, was designed so that water flows toward a crackling fire pit in this complete backyard entetainment space.
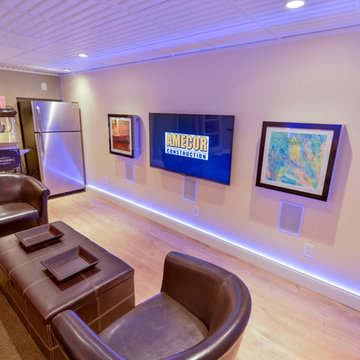
We had an unfinished basement in our house that we wanted to finish to have some extra family space. I did the design work myself and the project took about 6 months. The space includes a main area for entertaining, a dedicated home theater and a couple of unfinished storage/utility areas.
The lighted recessed areas in the pool table area are actually there to serve a purpose. In finishing the walls there would not have been enough room to have full motion of a pool cue. So I recessed these areas so we did not have to use a "short stick" in any area while playing.
The square on the left of the TV is an LG "Art Cool" heating and A/C Unit. We had a cabinet built on the right to match and added the kids finger painting. This is where we house all of our remotes. We also added LED lighting into the baseboard to wash the walls in any color to suit our mood.
We added LED lighting under the bar since I had some extra. Since the bar was built right under the HVAC ducting, there was limited space for lighting so we used a track light to maximize.
Pictures taken by Scott and Valerie Baldwin of Scott Baldwin Photography located in Telford PA. We specialize in portrait and glamour photography serving Telford, Souderton, Sellersville, Quakertown, Lansdale, North Wales, and all surrounding areas.
www.scottbaldwinphotography.com ©2009 Scott Baldwin Photography
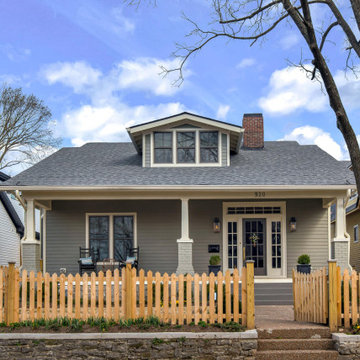
Street view of renovated 100+ year old home
Design ideas for a traditional green house exterior in Nashville with a grey roof.
Design ideas for a traditional green house exterior in Nashville with a grey roof.
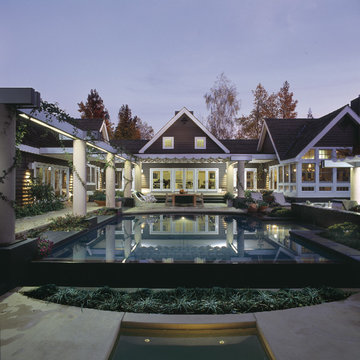
Design ideas for a large traditional backyard patio in San Francisco with a water feature, concrete slab and a pergola.
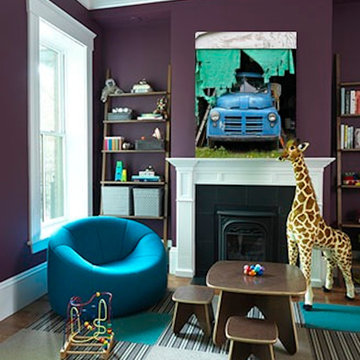
"Woody " collection of Vintage Trucks on Canvas
By Photographer/ Desiner Nancy Weezy Forman
available in our Showroom in Philadelphia and various Gallerys across the country for more see...
www.juniperwinddesigns.com
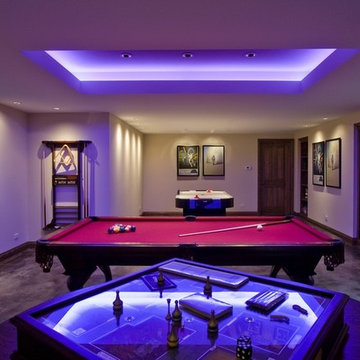
http://pickellbuilders.com. Photos by Linda Oyama Bryan. Basement Game Room with Stained Concrete Floor and Fluorescent Indirect Lighting.
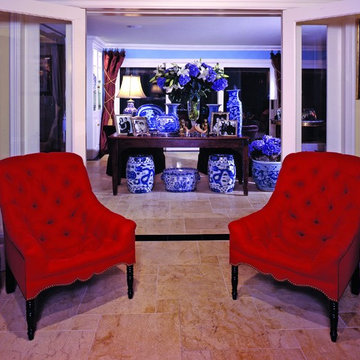
Symmetry and a flair of red accentuate this collection of Blue & White import
Design ideas for a traditional living room in Los Angeles with blue walls.
Design ideas for a traditional living room in Los Angeles with blue walls.
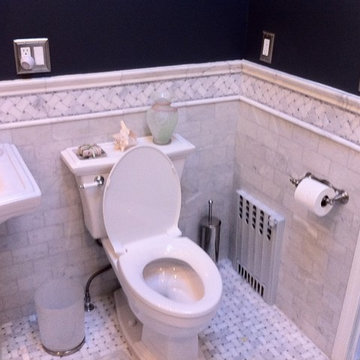
This stunning bathroom shows the how elegant the combination of marble subway tile can be against sharp contrasting walls. We decided to use a Carrera white marble subway tile combined with multiple boarders to achieve this look. The boarder separating the lower half of the room consist of 4 separate pieces (Lower pencil . basket weave , pencil and a chair rail cap). Since the shower tile were installed with absolutely no grout space, we installed a Kerdi waterproofing membrane from Schluter systems to ensure a lifetime of leak free operations.
We also incorporate a handmade stained glass skylight cover
The Fixtures are from Toto and the shower and sink faucet are from Delta. The paint is Behr Ultra "Pencil Point"
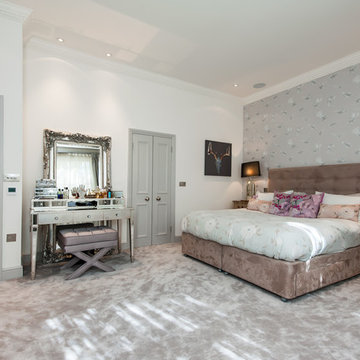
A Charlie Kingham authentically true bespoke design using traditional cabinetry and joinery methods
Inspiration for a large traditional master bedroom in Surrey with grey walls and carpet.
Inspiration for a large traditional master bedroom in Surrey with grey walls and carpet.
7,472 Traditional Purple Home Design Photos
10



















