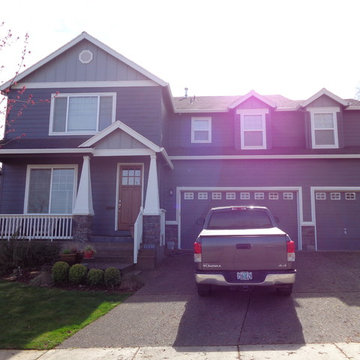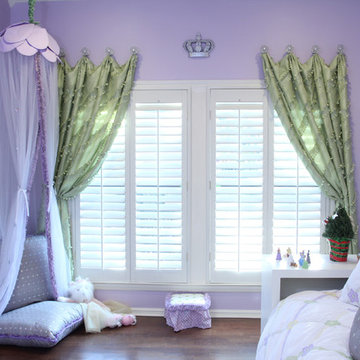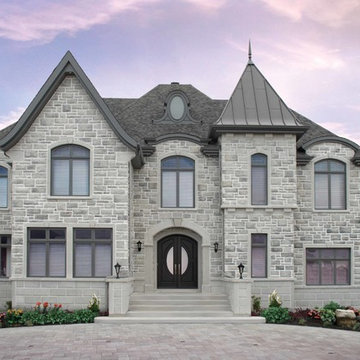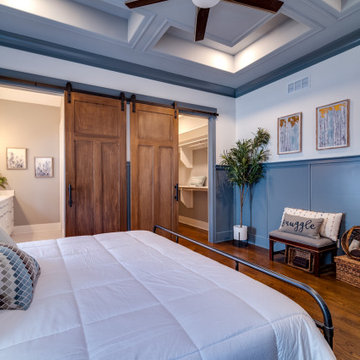7,466 Traditional Purple Home Design Photos
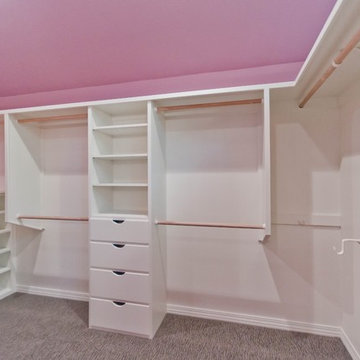
Photo of a large traditional women's walk-in wardrobe in Portland with white cabinets, flat-panel cabinets and carpet.
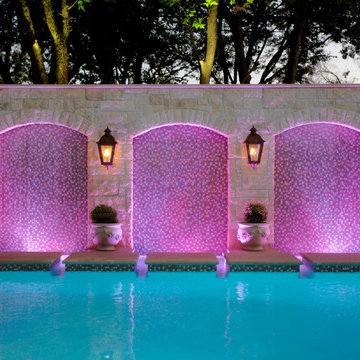
This Parisian influenced garden features a swimming pool, gas lanterns, trimmed hedges, and custom paving integrated with synthetic grass. Along the back of the pool, a nine foot tall focal wall showcases water curtains, glass mosaic tile, gas lanterns, and decorative pottery. Inside the covered patio, an outdoor kitchen, fireplace, and multiple seating areas were added for entertaining.
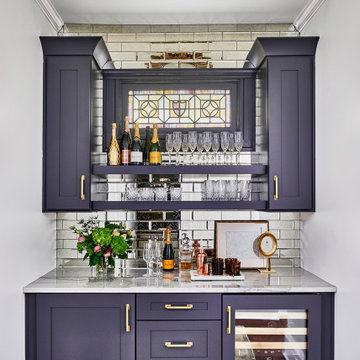
Alair Homes Decatur, Decatur, Georgia, Residential Interior Element Under $30,000
Photo of a small traditional home bar in Atlanta.
Photo of a small traditional home bar in Atlanta.
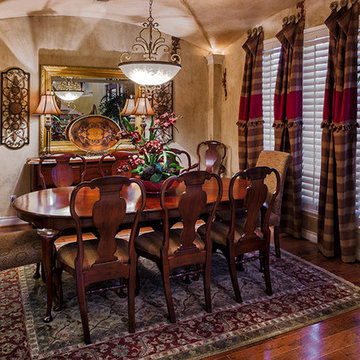
Photography by Michael Hart/Hart Photography
This is an example of a traditional dining room in Houston with beige walls, bamboo floors and brown floor.
This is an example of a traditional dining room in Houston with beige walls, bamboo floors and brown floor.
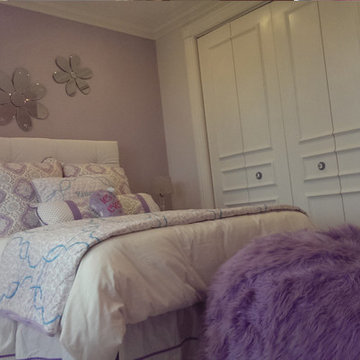
This is an example of a small traditional kids' bedroom for kids 4-10 years old and girls in Phoenix with purple walls and carpet.
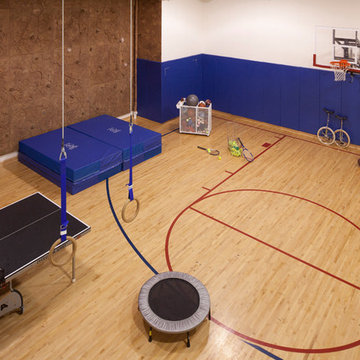
This is an example of an expansive traditional home climbing wall in Minneapolis with white walls and light hardwood floors.
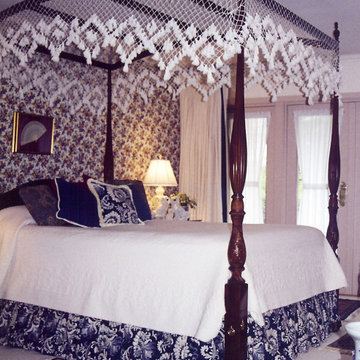
Master bedroom suite rice poster bed features a hand knotted cotton canopy made by Tennessee artisans. A textile art form handed down for generations.
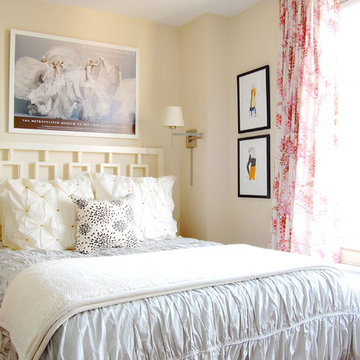
Photo: Corynne Pless Photography © 2014 Houzz
Inspiration for a traditional bedroom in New York with beige walls and no fireplace.
Inspiration for a traditional bedroom in New York with beige walls and no fireplace.
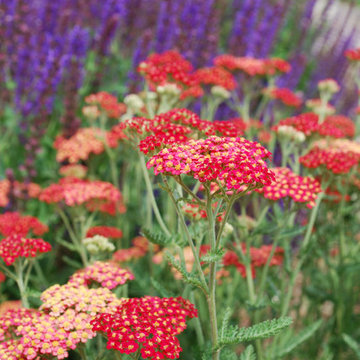
Red yarrow (with Salvia)
photo by Jocelyn H. Chilvers
Photo of a traditional garden in Denver.
Photo of a traditional garden in Denver.
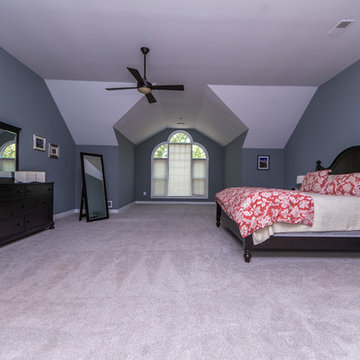
Brought down ceilings for more cozy feel. New paint and updated moldings.
Inspiration for a large traditional master bedroom in Baltimore with grey walls, carpet, no fireplace and grey floor.
Inspiration for a large traditional master bedroom in Baltimore with grey walls, carpet, no fireplace and grey floor.
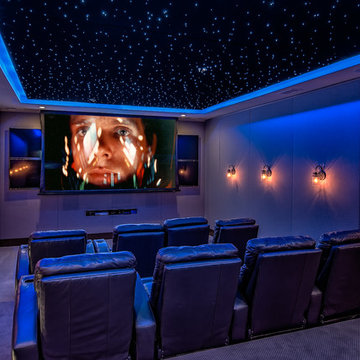
The theater scope included both a projection system and a multi-TV video wall. The projection system is an Epson 1080p projector on a Stewart Cima motorized screen. To achieve the homeowner’s requirement to switch between one large video program and five smaller displays for sports viewing. The smaller displays are comprised of a 75” Samsung 4K smart TV flanked by two 50” Samsung 4K displays on each side for a total of 5 possible independent video programs. These smart TVs and the projection system video are managed through a Control4 touchscreen and video routing is achieved through an Atlona 4K HDMI switching system.
Unlike the client’s 7.1 theater at his primary residence, the hunting lodge theater was to be a Dolby Atmos 7.1.2 system. The speaker system was to be a Bowers & Wilkins CT7 system for the main speakers and use CI600 series for surround and Atmos speakers. CT7 15” subwoofers with matched amplifier were selected to bring a level of bass response to the room that the client had not experienced in his primary residence. The CT speaker system and subwoofers were concealed with a false front wall and concealed behind acoustically transparent cloth.
Some degree of wall treatment was required but the budget would not allow for a typical snap-track track installation or acoustical analysis. A one-inch absorption panel system was designed for the room and custom trim and room design allowed for stock size panels to be used with minimum custom cuts, allowing for a room to get some treatment in a budget that would normally afford none.
Both the equipment rack and the projector are concealed in a storage room at the back of the theater. The projector is installed into a custom enclosure with a CAV designed and built port-glass window into the theater.
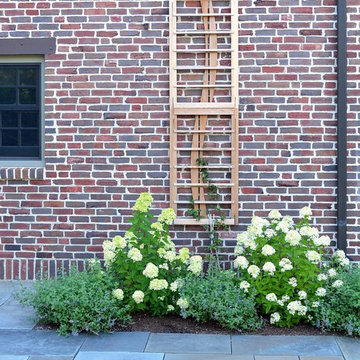
Red cedar trellis with hydrangea and climbing clematis. ©2015 Brian Hill
This is an example of a large traditional side yard partial sun formal garden in Boston with a garden path and natural stone pavers.
This is an example of a large traditional side yard partial sun formal garden in Boston with a garden path and natural stone pavers.
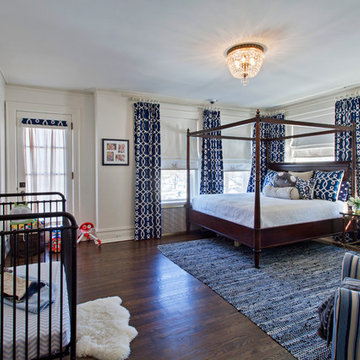
Inspiration for a traditional bedroom in Kansas City with white walls and dark hardwood floors.
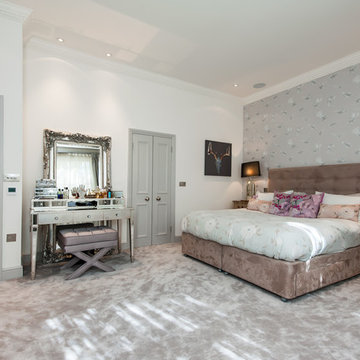
A Charlie Kingham authentically true bespoke design using traditional cabinetry and joinery methods
Inspiration for a large traditional master bedroom in Surrey with grey walls and carpet.
Inspiration for a large traditional master bedroom in Surrey with grey walls and carpet.
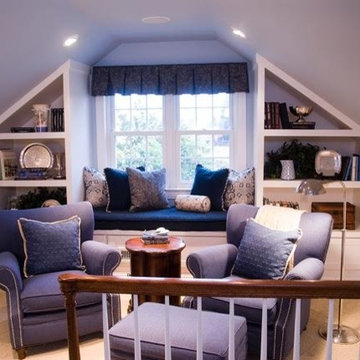
Mid-sized traditional master bedroom in Phoenix with blue walls, carpet, no fireplace and beige floor.
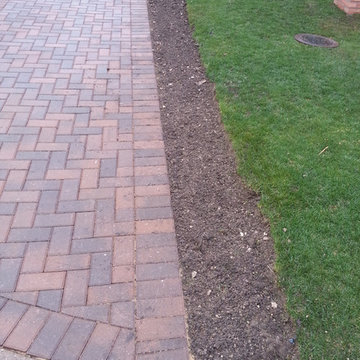
Streetside parking can often take it's toll on your front yard or easement. when parking for guests is limited on narrow streets, sometimes you need to make it easier and more attractive for visitors to park. Cars parking on the street in front of this home had worn down the front yard lawn. We wanted to create a hardscape space adjacent to the street where cars could safely park without damaging the lawn. We also needed to create a safer area for the kids to play in the front yard. We redesigned a simple parkway to be both beautiful and match the look of the home. With custom brick paving and a traditional brick and wood fence that offers a picturesque country feel, we turned lackluster into lovely. See the before, during and after pictures below!
7,466 Traditional Purple Home Design Photos
9



















