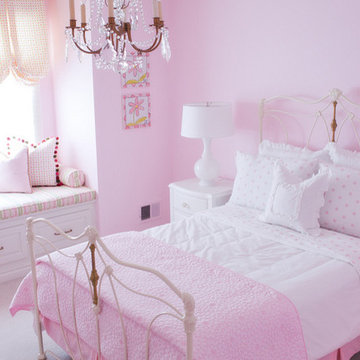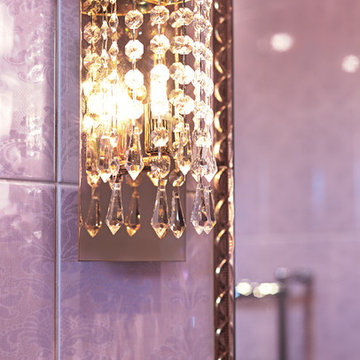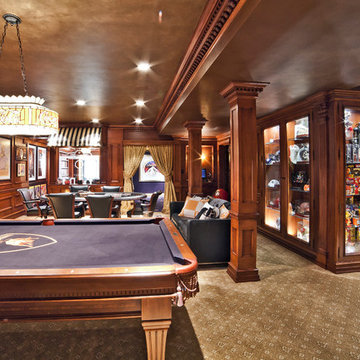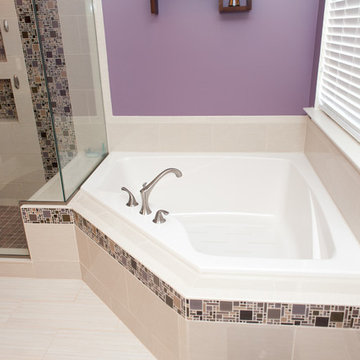7,466 Traditional Purple Home Design Photos
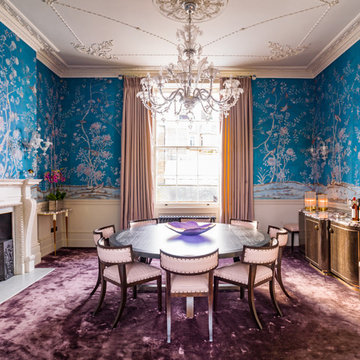
A Nash terraced house in Regent's Park, London. Interior design by Gaye Gardner. Photography by Adam Butler
Photo of a large traditional dining room in London with blue walls, carpet, a standard fireplace, a stone fireplace surround and purple floor.
Photo of a large traditional dining room in London with blue walls, carpet, a standard fireplace, a stone fireplace surround and purple floor.
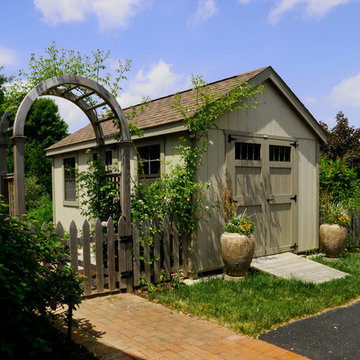
Located in Bucks County, PA.
This is an example of a mid-sized traditional front yard full sun garden for summer in Philadelphia with a retaining wall and natural stone pavers.
This is an example of a mid-sized traditional front yard full sun garden for summer in Philadelphia with a retaining wall and natural stone pavers.
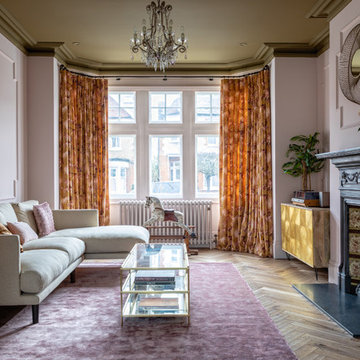
Anna Yanovski
Inspiration for a traditional living room in London with light hardwood floors, a standard fireplace, no tv and pink walls.
Inspiration for a traditional living room in London with light hardwood floors, a standard fireplace, no tv and pink walls.
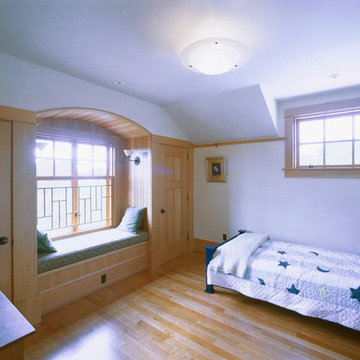
Closets flank the built-in window seat in this kid's bedroom.
Design ideas for a traditional bedroom in Portland.
Design ideas for a traditional bedroom in Portland.
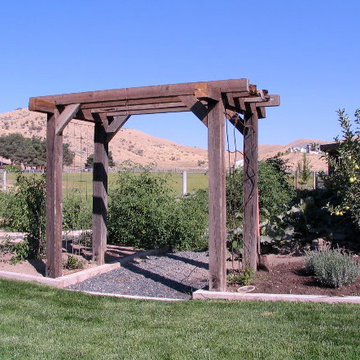
Photo of a mid-sized traditional backyard partial sun garden in Boise with gravel.
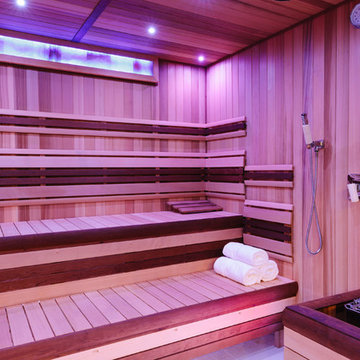
Photo Credit:
Aimée Mazzenga
Expansive traditional wet room bathroom in Chicago with multi-coloured walls, porcelain floors, multi-coloured floor, multi-coloured tile, with a sauna and a hinged shower door.
Expansive traditional wet room bathroom in Chicago with multi-coloured walls, porcelain floors, multi-coloured floor, multi-coloured tile, with a sauna and a hinged shower door.
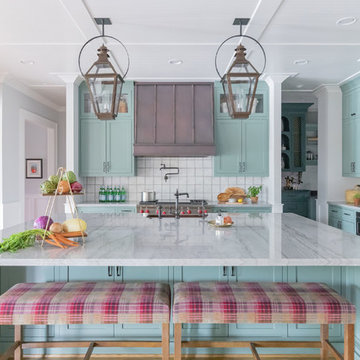
Kitchen, counter, bar seating with custom fabric - upholstered seating, lantern lighting, custom range hood, butlers pantry with coffee & tea bar, white wainscoting.
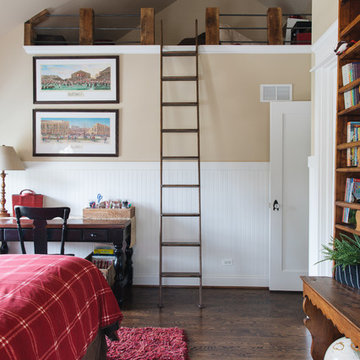
Inspiration for a traditional kids' room in Chicago with beige walls, dark hardwood floors and brown floor.
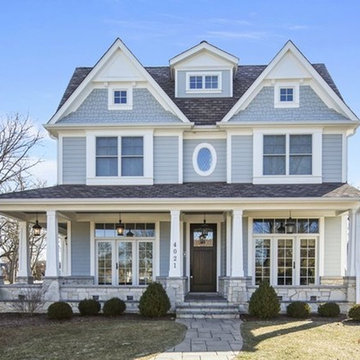
Inspiration for a mid-sized traditional two-storey grey house exterior in Chicago with wood siding, a gable roof and a shingle roof.
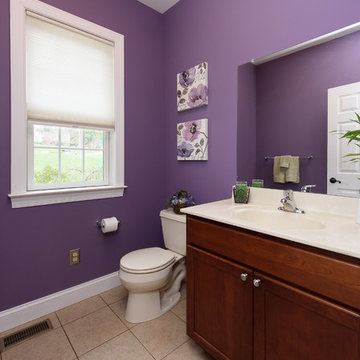
Michael J. Eckstrom
Traditional powder room in Philadelphia with porcelain floors, granite benchtops and purple walls.
Traditional powder room in Philadelphia with porcelain floors, granite benchtops and purple walls.
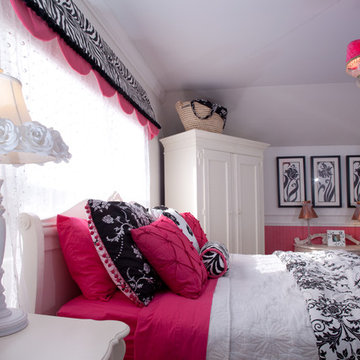
Photo By Cristina Fumi
Design ideas for a mid-sized traditional kids' room for girls in Dallas with grey walls, carpet and brown floor.
Design ideas for a mid-sized traditional kids' room for girls in Dallas with grey walls, carpet and brown floor.
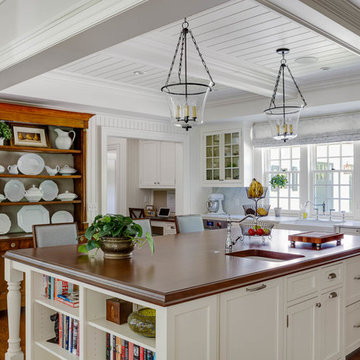
This is an example of a large traditional kitchen in Boston with a farmhouse sink, white cabinets, marble benchtops, white splashback, marble splashback, medium hardwood floors, with island, brown floor, white benchtop and beaded inset cabinets.
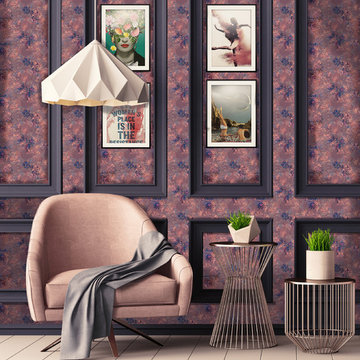
‘Willmo’ is a contemporary floral collection inspired by the works of the original trail blazer William Morris, with a modern day twist, creating a symphonic harmony between old and new. A sophisticated vintage design, full of depth and intricate ethereal layers, adding a touch of elegance to your interior. Perfect for adorning the walls of your bedroom, living room and/or hallways. Additional colourways coming soon.
Be bold and hang me on all four walls, or make me ‘pop’ with a feature wall and a complementary hue.
All of our wallpapers are printed right here in the UK; printed on the highest quality substrate. With each roll measuring 52cms by 10 metres. This is a paste the wall product with a straight repeat. Due to the bespoke nature of our product we strongly recommend the purchase of a 17cm by 20cm sample through our shop, prior to purchase to ensure you are happy with the colours.
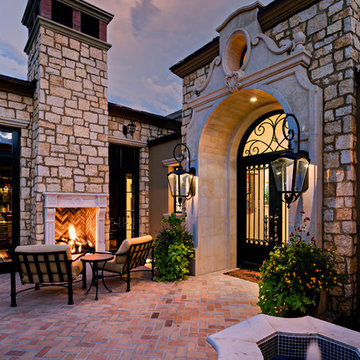
Photo of a traditional courtyard patio in Phoenix with a fire feature and brick pavers.
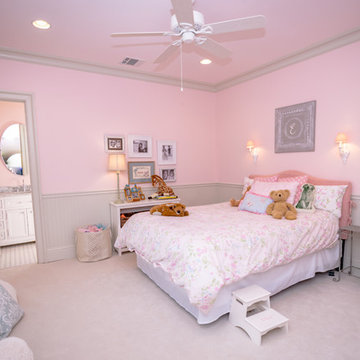
A little girls room with a pale pink ceiling and pale gray wainscoat
This fast pace second level addition in Lakeview has received a lot of attention in this quite neighborhood by neighbors and house visitors. Ana Borden designed the second level addition on this previous one story residence and drew from her experience completing complicated multi-million dollar institutional projects. The overall project, including designing the second level addition included tieing into the existing conditions in order to preserve the remaining exterior lot for a new pool. The Architect constructed a three dimensional model in Revit to convey to the Clients the design intent while adhering to all required building codes. The challenge also included providing roof slopes within the allowable existing chimney distances, stair clearances, desired room sizes and working with the structural engineer to design connections and structural member sizes to fit the constraints listed above. Also, extensive coordination was required for the second addition, including supports designed by the structural engineer in conjunction with the existing pre and post tensioned slab. The Architect’s intent was also to create a seamless addition that appears to have been part of the existing residence while not impacting the remaining lot. Overall, the final construction fulfilled the Client’s goals of adding a bedroom and bathroom as well as additional storage space within their time frame and, of course, budget.
Smart Media
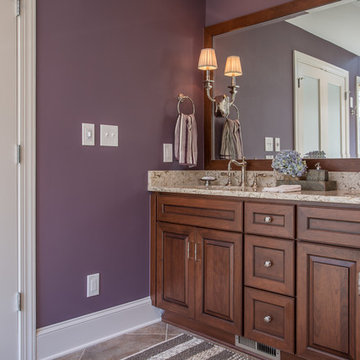
This master bathroom features Cambria Quartz slabs on the walls, polished nickel finishes, and bright skylights that give it a grand effect. The medium stained cherry cabinetry give it a deep, rich look.
Photographer: Bob Fortner
7,466 Traditional Purple Home Design Photos
5



















