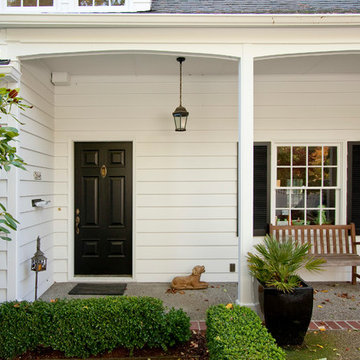Traditional Verandah Design Ideas with Concrete Slab
Refine by:
Budget
Sort by:Popular Today
101 - 120 of 973 photos
Item 1 of 3
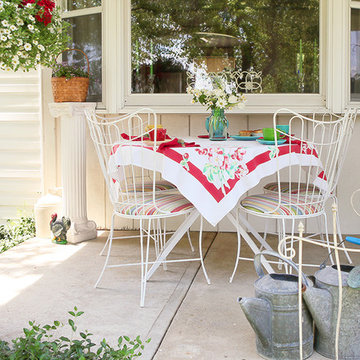
Julie Ranee Photography © 2012 Houzz
Inspiration for a traditional verandah in Columbus with concrete slab.
Inspiration for a traditional verandah in Columbus with concrete slab.
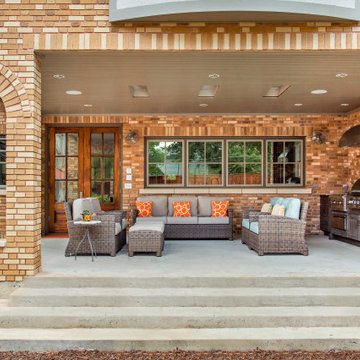
Part of an addition on the back of the home, this outdoor kitchen space is brand new to a pair of homeowners who love to entertain, cook, and most important to this space - grill. A new covered back porch makes space for an outdoor living area along with a highly functioning kitchen.
Cabinets are from NatureKast and are Weatherproof outdoor cabinets. The appliances are mostly from Blaze including a 34" Pro Grill, 30" Griddle, and 42" vent hood. The 30" Warming Drawer under the griddle is from Dacor. The sink is a Blanco Quatrus single-bowl undermount.
The other major focal point is the brick work in the outdoor kitchen and entire exterior addition. The original brick from ACME is still made today, but only in 4 of the 6 colors in that palette. We carefully demo'ed brick from the existing exterior wall to utilize on the side to blend into the existing brick, and then used new brick only on the columns and on the back face of the home. The brick screen wall behind the cooking surface was custom laid to create a special cross pattern. This allows for better air flow and lets the evening west sun come into the space.
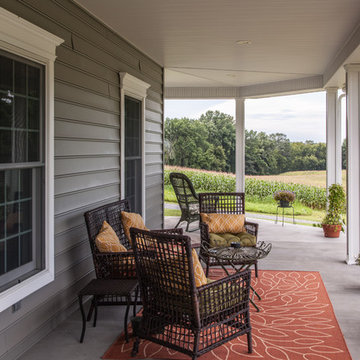
Lyndon Gehman
Design ideas for a large traditional front yard verandah in Philadelphia with concrete slab and a roof extension.
Design ideas for a large traditional front yard verandah in Philadelphia with concrete slab and a roof extension.
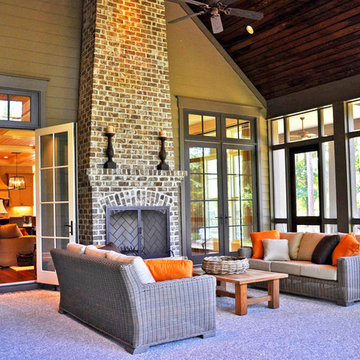
McManus Photography
Mid-sized traditional backyard verandah in Charleston with a fire feature, a roof extension and concrete slab.
Mid-sized traditional backyard verandah in Charleston with a fire feature, a roof extension and concrete slab.
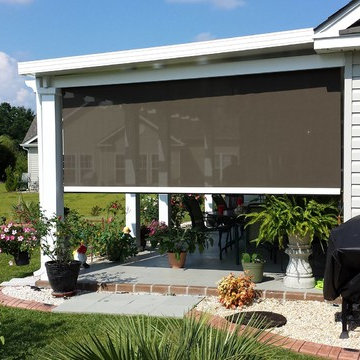
Design ideas for a mid-sized traditional backyard screened-in verandah in Other with concrete slab and a roof extension.
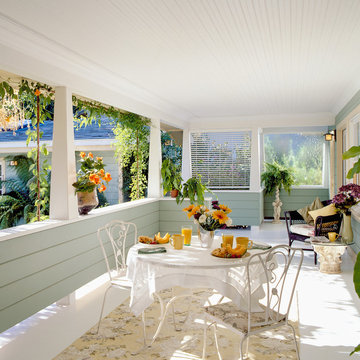
photo by Jay Graham / Constructed by All Decked Out, Marin County, CA
This is an example of a mid-sized traditional front yard screened-in verandah in San Francisco with concrete slab and a roof extension.
This is an example of a mid-sized traditional front yard screened-in verandah in San Francisco with concrete slab and a roof extension.
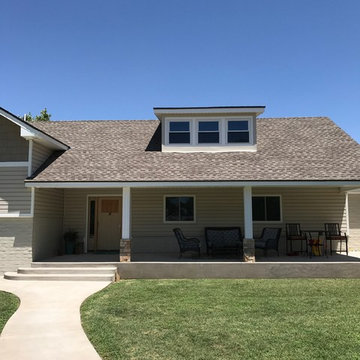
Photo of a mid-sized traditional front yard verandah in Austin with concrete slab.
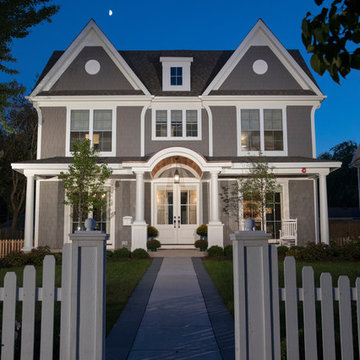
Design ideas for a large traditional front yard verandah in Chicago with concrete slab and a roof extension.
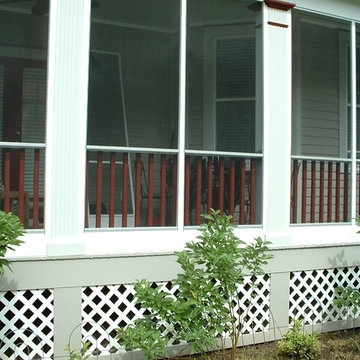
Design ideas for a large traditional backyard screened-in verandah in St Louis with concrete slab and a roof extension.
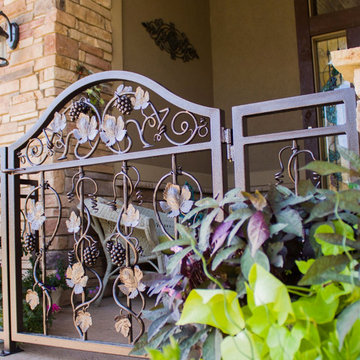
Design ideas for a small traditional front yard verandah in Denver with concrete slab and a roof extension.
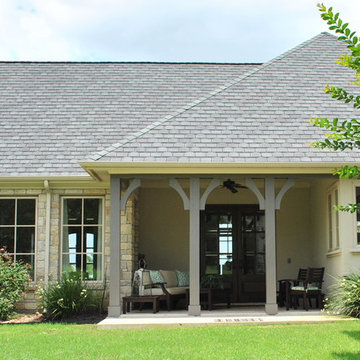
The clients imagined a rock house with cut stone accents and a steep roof with French and English influences; an asymmetrical house that spread out to fit their broad building site.
We designed the house with a shallow, but rambling footprint to allow lots of natural light into the rooms.
The interior is anchored by the dramatic but cozy family room that features a cathedral ceiling and timber trusses. A breakfast nook with a banquette is built-in along one wall and is lined with windows on two sides overlooking the flower garden.
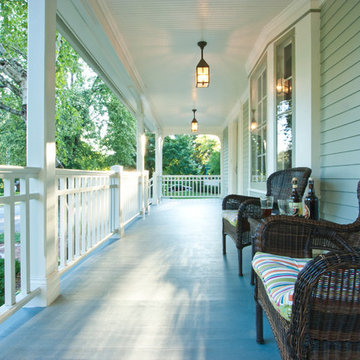
Design ideas for a mid-sized traditional front yard verandah in Milwaukee with concrete slab and a roof extension.
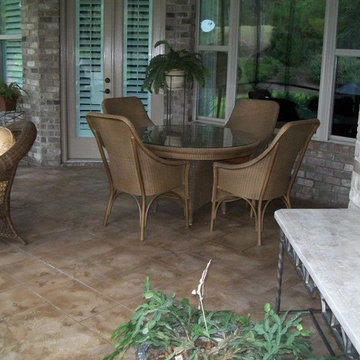
Inspiration for an expansive traditional backyard screened-in verandah in Atlanta with concrete slab and a pergola.
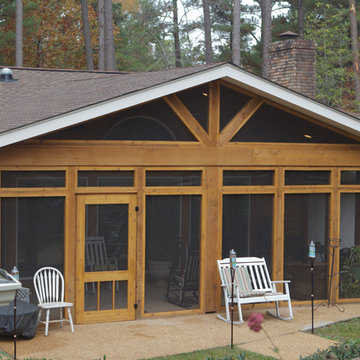
After: The new screen porch, perfect for entertaining on lazy Mississippi days. The porch also has lighting for evening and a ceiling fan for air circulation.
Hull Portraits
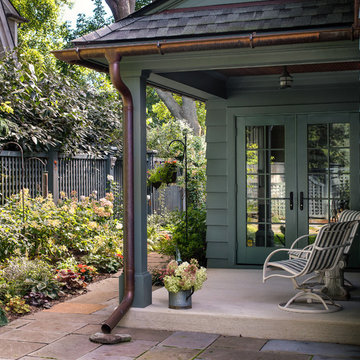
This early 20th century Poppleton Park home was originally 2548 sq ft. with a small kitchen, nook, powder room and dining room on the first floor. The second floor included a single full bath and 3 bedrooms. The client expressed a need for about 1500 additional square feet added to the basement, first floor and second floor. In order to create a fluid addition that seamlessly attached to this home, we tore down the original one car garage, nook and powder room. The addition was added off the northern portion of the home, which allowed for a side entry garage. Plus, a small addition on the Eastern portion of the home enlarged the kitchen, nook and added an exterior covered porch.
Special features of the interior first floor include a beautiful new custom kitchen with island seating, stone countertops, commercial appliances, large nook/gathering with French doors to the covered porch, mud and powder room off of the new four car garage. Most of the 2nd floor was allocated to the master suite. This beautiful new area has views of the park and includes a luxurious master bath with free standing tub and walk-in shower, along with a 2nd floor custom laundry room!
Attention to detail on the exterior was essential to keeping the charm and character of the home. The brick façade from the front view was mimicked along the garage elevation. A small copper cap above the garage doors and 6” half-round copper gutters finish the look.
KateBenjamin Photography
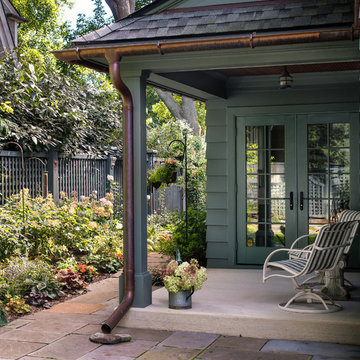
Shot for MainStreet Design Build, Birmingham, MI
Inspiration for a traditional verandah in Detroit with concrete slab and a roof extension.
Inspiration for a traditional verandah in Detroit with concrete slab and a roof extension.
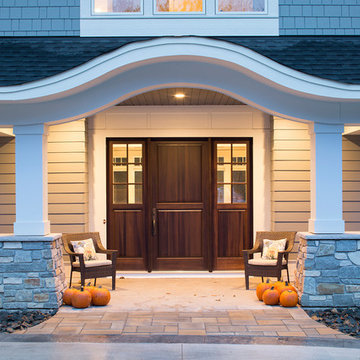
Landmark Photography
Design ideas for a large traditional front yard verandah in Minneapolis with concrete slab and a roof extension.
Design ideas for a large traditional front yard verandah in Minneapolis with concrete slab and a roof extension.
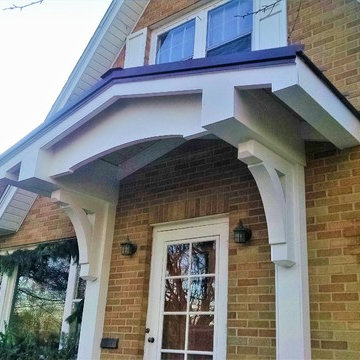
Our team removed the existing awning and created a beautiful new wood awning with a concealed fastener metal roof so that our clients could enjoy the outdoors.
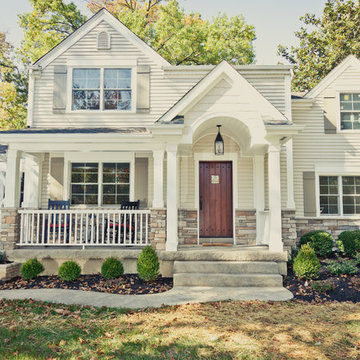
Kyle Cannon
Design ideas for a mid-sized traditional front yard verandah in Cincinnati with concrete slab and a roof extension.
Design ideas for a mid-sized traditional front yard verandah in Cincinnati with concrete slab and a roof extension.
Traditional Verandah Design Ideas with Concrete Slab
6
