Traditional Verandah Design Ideas with with Columns
Refine by:
Budget
Sort by:Popular Today
21 - 40 of 311 photos
Item 1 of 3
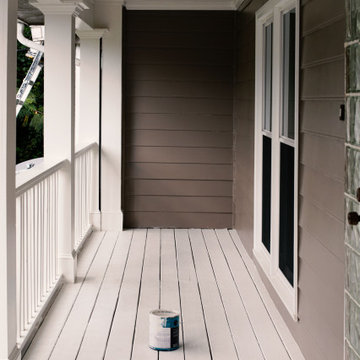
Spraying on brick and porch area
Mid-sized traditional front yard verandah in Atlanta with with columns and wood railing.
Mid-sized traditional front yard verandah in Atlanta with with columns and wood railing.
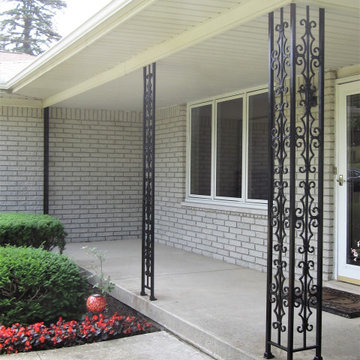
This is an "after" photo of three front porch wrought iron columns I restored.
Design ideas for a mid-sized traditional front yard verandah in Detroit with with columns, concrete slab and a roof extension.
Design ideas for a mid-sized traditional front yard verandah in Detroit with with columns, concrete slab and a roof extension.
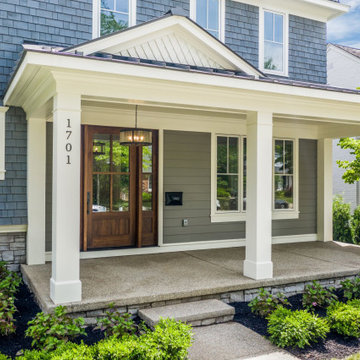
Design ideas for a large traditional front yard verandah in Detroit with with columns and a roof extension.
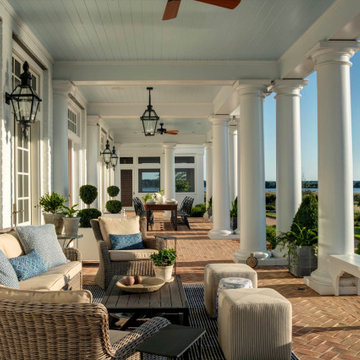
This 60-foot long waterfront covered porch features an array of delightful details that invite respite – built-in benches nestled between the columns, light blue nickel gap ceilings, and three different brick floor patterns. The space is flanked on either end by two cozy screened porches, offering a multitude of ways to soak in the water views.
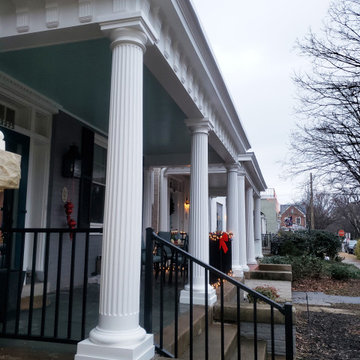
Historic recration in the Muesam District of Richmond Va.
This 1925 home originally had a roof over the front porch but past owners had it removed, the new owners wanted to bring back the original look while using modern rot proof material.
We started with Permacast structural 12" fluted columns, custom built a hidden gutter system, and trimmed everything out in a rot free material called Boral. The ceiling is a wood beaded ceiling painted in a traditional Richmond color and the railings are black aluminum. We topped it off with a metal copper painted hip style roof and decorated the box beam with some roman style fluted blocks.

Inspiration for an expansive traditional front yard verandah in Little Rock with with columns, natural stone pavers and an awning.
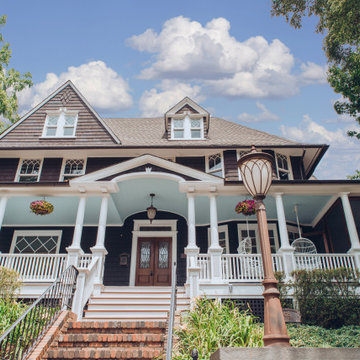
This beautiful home in Westfield, NJ needed a little front porch TLC. Anthony James Master builders came in and secured the structure by replacing the old columns with brand new custom columns. The team created custom screens for the side porch area creating two separate spaces that can be enjoyed throughout the warmer and cooler New Jersey months.
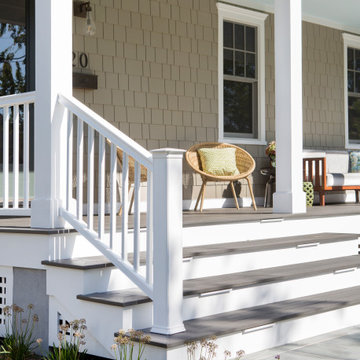
Our Princeton architects designed a new porch for this older home creating space for relaxing and entertaining outdoors. New siding and windows upgraded the overall exterior look. Our architects designed the columns and window trim in similar styles to create a cohesive whole. We designed a wide, open entry staircase with lighting and a handrail on one side.
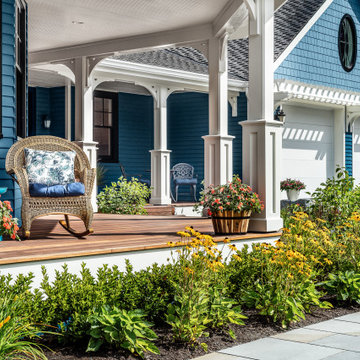
Photo by Kirsten Robertson.
Large traditional front yard verandah in Seattle with with columns, concrete pavers and a roof extension.
Large traditional front yard verandah in Seattle with with columns, concrete pavers and a roof extension.
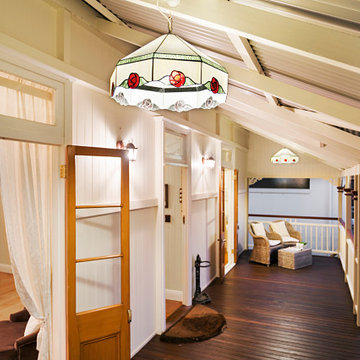
The brief for this grand old Taringa residence was to blur the line between old and new. We renovated the 1910 Queenslander, restoring the enclosed front sleep-out to the original balcony and designing a new split staircase as a nod to tradition, while retaining functionality to access the tiered front yard. We added a rear extension consisting of a new master bedroom suite, larger kitchen, and family room leading to a deck that overlooks a leafy surround. A new laundry and utility rooms were added providing an abundance of purposeful storage including a laundry chute connecting them.
Selection of materials, finishes and fixtures were thoughtfully considered so as to honour the history while providing modern functionality. Colour was integral to the design giving a contemporary twist on traditional colours.
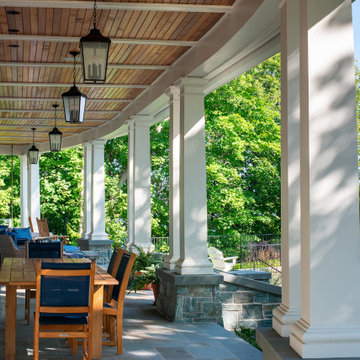
This is an example of a traditional backyard verandah in Minneapolis with with columns, natural stone pavers and a roof extension.
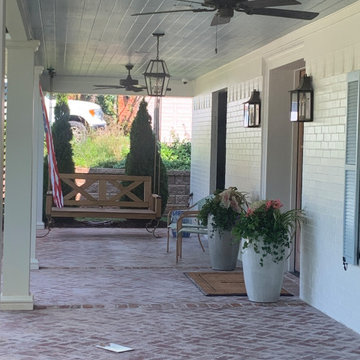
SW Sleepy Blue - ceiling detail - plank ceiling.
Large traditional front yard verandah in Oklahoma City with with columns, brick pavers and a roof extension.
Large traditional front yard verandah in Oklahoma City with with columns, brick pavers and a roof extension.
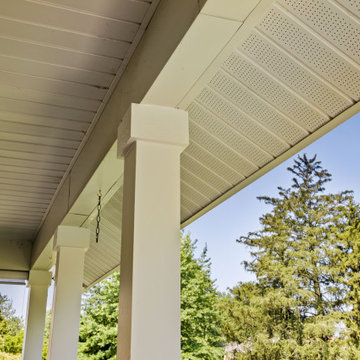
Rebuild of existing porch to correct leaks and replace rotted wood with low maintenance materials.
Inspiration for a large traditional front yard verandah in Columbus with with columns, decking and a roof extension.
Inspiration for a large traditional front yard verandah in Columbus with with columns, decking and a roof extension.
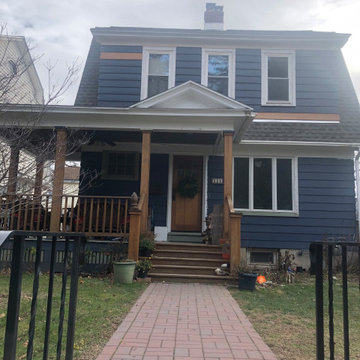
Here we are getting the house painted and the new custom built entry door!
Inspiration for a large traditional front yard verandah in Other with with columns, decking, a roof extension and wood railing.
Inspiration for a large traditional front yard verandah in Other with with columns, decking, a roof extension and wood railing.
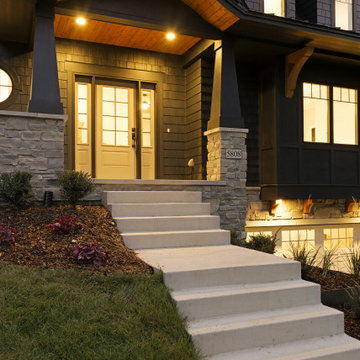
Large traditional front yard verandah in Minneapolis with with columns, concrete slab and a roof extension.
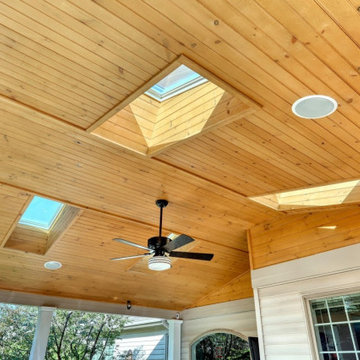
Outdoor Living - Trex Decking, Saddle color
Inspiration for a large traditional backyard verandah in Other with with columns, stamped concrete and a roof extension.
Inspiration for a large traditional backyard verandah in Other with with columns, stamped concrete and a roof extension.
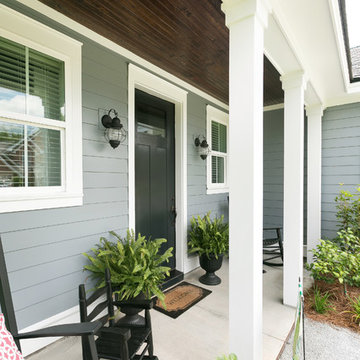
Patrick Brickman and Ebony Ellis
Photo of a traditional front yard verandah in Charleston with concrete slab, a roof extension and with columns.
Photo of a traditional front yard verandah in Charleston with concrete slab, a roof extension and with columns.
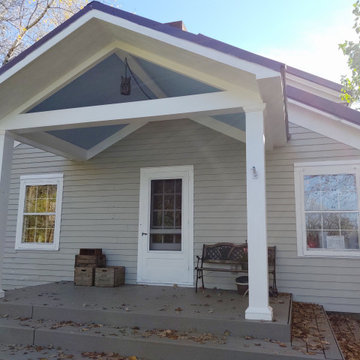
The square columns, with decorative caps and bases, are reminiscent of the original entry design and offer a touch of elegance without being overbearing.
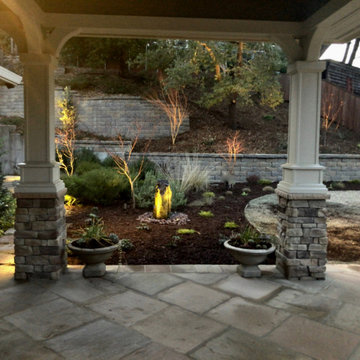
This is an example of a mid-sized traditional front yard verandah in San Francisco with with columns, natural stone pavers and a roof extension.
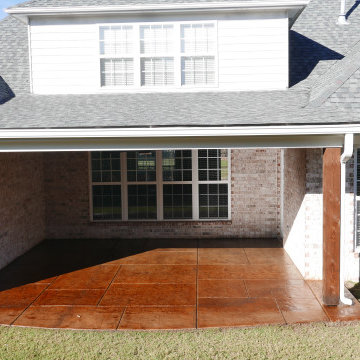
Tore down old gabled roof structure over this back porch which was poorly done and built it correctly with shed style roof structure, cypress column, and added concrete footing!
Traditional Verandah Design Ideas with with Columns
2