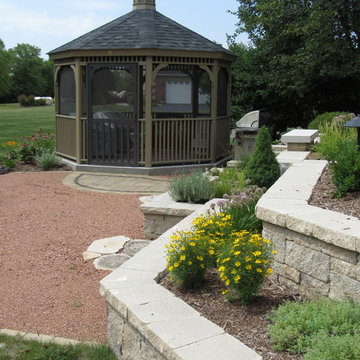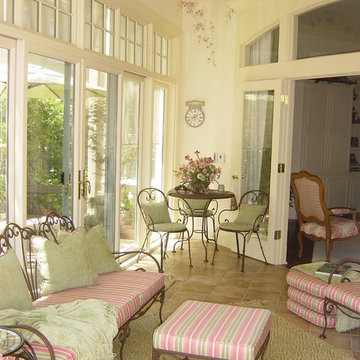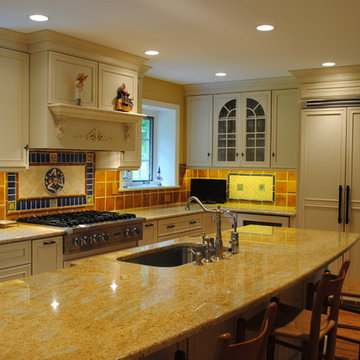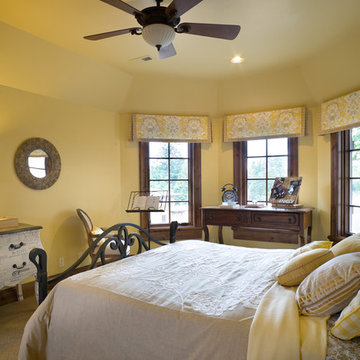34,716 Traditional Yellow Home Design Photos
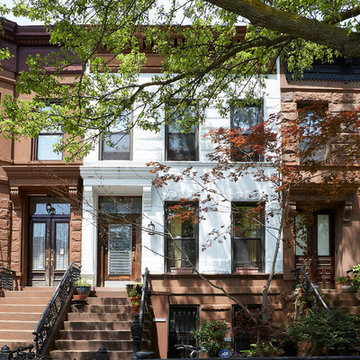
Exterior, Brooklyn brownstone
Rosie McCobb Photography
Photo of a traditional three-storey white townhouse exterior in New York with stone veneer, a flat roof, a mixed roof and a black roof.
Photo of a traditional three-storey white townhouse exterior in New York with stone veneer, a flat roof, a mixed roof and a black roof.
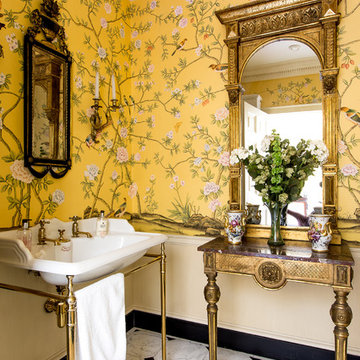
Mid-sized traditional bathroom in London with marble floors, a console sink, white floor and yellow walls.
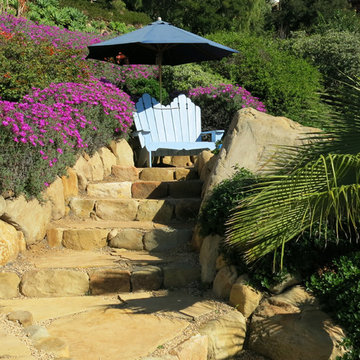
© 2015 South Coast Landscape
Design ideas for a small traditional backyard patio in Santa Barbara with natural stone pavers.
Design ideas for a small traditional backyard patio in Santa Barbara with natural stone pavers.
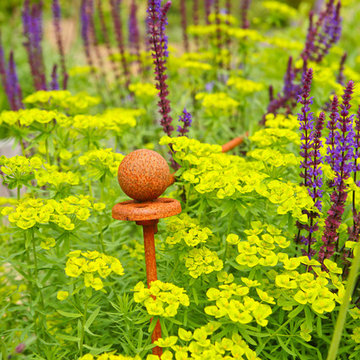
Traditional backyard full sun garden in Hampshire with a vegetable garden and gravel for summer.
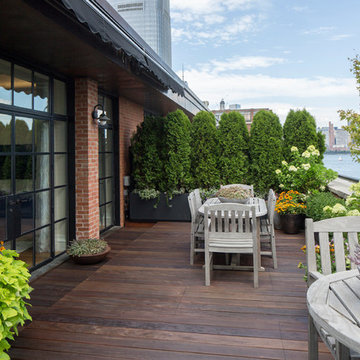
Photo of a traditional rooftop and rooftop deck in New York with an awning and a container garden.
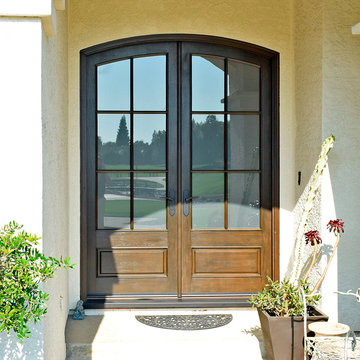
JELD-WEN Aurora Fiberglass Door #5506
Mahogany, Ebony Finish, Thick Frosted Glass with Simulated Divided Light
Photo of a traditional front door with a double front door and a dark wood front door.
Photo of a traditional front door with a double front door and a dark wood front door.
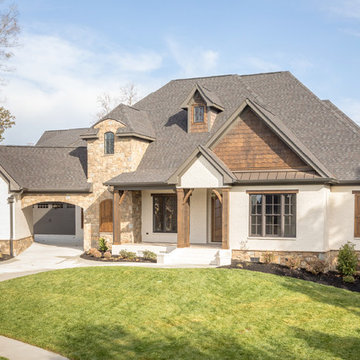
Photo of a large traditional two-storey brick white exterior in Other with a gable roof.
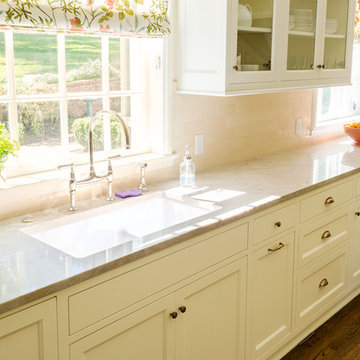
The dark wood floors of the kitchen are balanced with white inset shaker cabinets with a light brown polished countertop. The wall cabinets feature glass doors and are topped with tall crown molding. Brass hardware has been used for all the cabinets. For the backsplash, we have used a soft beige. The countertop features a double bowl undermount sink with a gooseneck faucet. The windows feature roman shades in a floral print. A white BlueStar range is topped with a custom hood.
Project by Portland interior design studio Jenni Leasia Interior Design. Also serving Lake Oswego, West Linn, Vancouver, Sherwood, Camas, Oregon City, Beaverton, and the whole of Greater Portland.
For more about Jenni Leasia Interior Design, click here: https://www.jennileasiadesign.com/
To learn more about this project, click here:
https://www.jennileasiadesign.com/montgomery
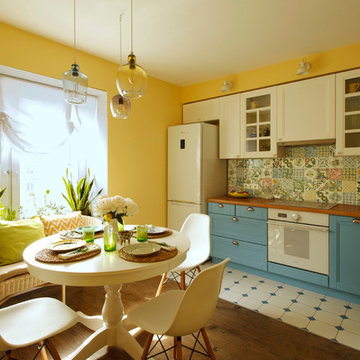
Катя Чистова, Дмитрий Чистов
Inspiration for a mid-sized traditional l-shaped eat-in kitchen in Moscow with recessed-panel cabinets, white cabinets, multi-coloured splashback, porcelain splashback, no island, a drop-in sink and white appliances.
Inspiration for a mid-sized traditional l-shaped eat-in kitchen in Moscow with recessed-panel cabinets, white cabinets, multi-coloured splashback, porcelain splashback, no island, a drop-in sink and white appliances.
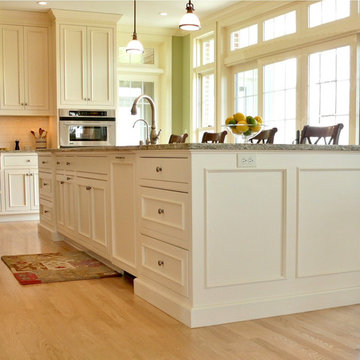
Large traditional u-shaped open plan kitchen in Milwaukee with an undermount sink, beaded inset cabinets, white cabinets, granite benchtops, white splashback, ceramic splashback, panelled appliances, light hardwood floors and multiple islands.
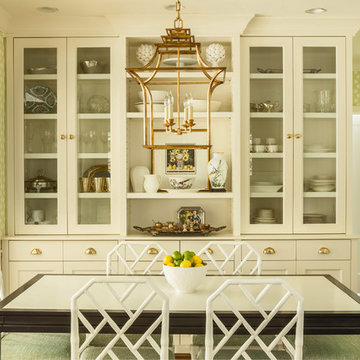
David Papazian
Design ideas for a mid-sized traditional kitchen/dining combo in Portland with green walls, medium hardwood floors and no fireplace.
Design ideas for a mid-sized traditional kitchen/dining combo in Portland with green walls, medium hardwood floors and no fireplace.
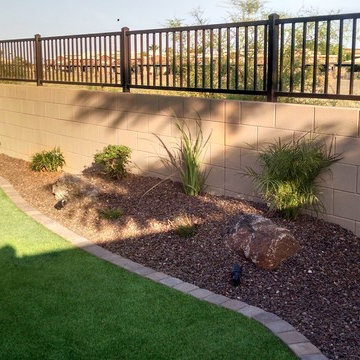
Az Living Landscape
Photo of a small traditional backyard partial sun xeriscape in Phoenix with brick pavers.
Photo of a small traditional backyard partial sun xeriscape in Phoenix with brick pavers.
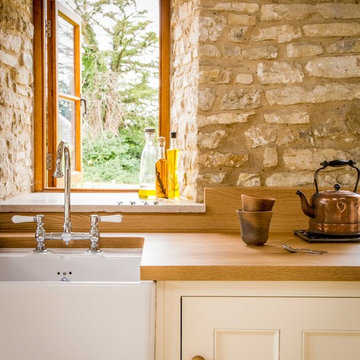
Sustainable Kitchens - A Traditional Country Kitchen. 17th Century Grade II listed barn conversion with oak worktops and cabinets painted in Farrow & Ball Tallow. The cabinets have traditional beading and mouldings. The 300 year old exposed brick and Belfast farmhouse sink help maintain the traditional style. The oak window frame was made bespoke.
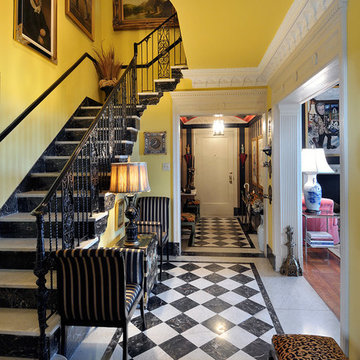
This is an example of a mid-sized traditional foyer in Orlando with yellow walls, a single front door, multi-coloured floor and marble floors.
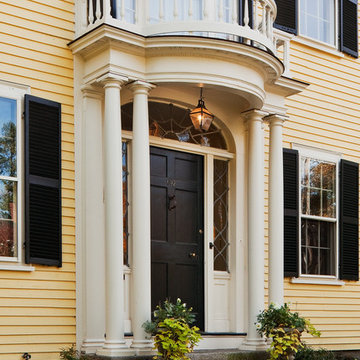
Photo of a large traditional entryway in Boston with a single front door, a black front door and yellow walls.
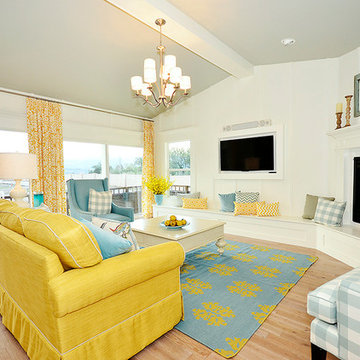
Hi Point Home Builders
Inspiration for a traditional living room in Denver.
Inspiration for a traditional living room in Denver.
34,716 Traditional Yellow Home Design Photos
4



















