Transitional Basement Design Ideas with Porcelain Floors
Refine by:
Budget
Sort by:Popular Today
161 - 180 of 501 photos
Item 1 of 3
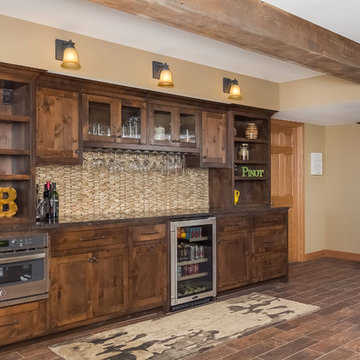
Walk up bar with tile backsplash. ©Finished Basement Company
Large transitional look-out basement in Minneapolis with beige walls, porcelain floors, no fireplace and brown floor.
Large transitional look-out basement in Minneapolis with beige walls, porcelain floors, no fireplace and brown floor.
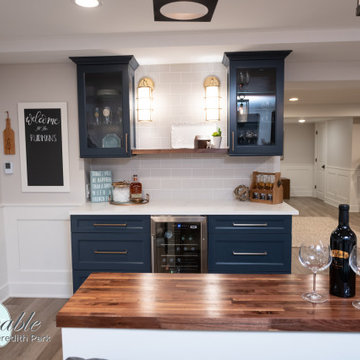
The family room area in this basement features a whitewashed brick fireplace with custom mantle surround, custom builtins with lots of storage and butcher block tops. Navy blue wallpaper and brass pop-over lights accent the fireplace wall. The elevated bar behind the sofa is perfect for added seating. Behind the elevated bar is an entertaining bar with navy cabinets, open shelving and quartz countertops.
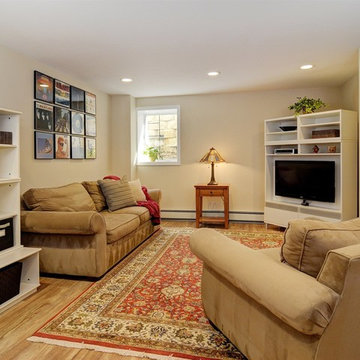
Basement den and bright window well
Photographer: Greg Martz
Inspiration for an expansive transitional look-out basement in Newark with beige walls, porcelain floors and no fireplace.
Inspiration for an expansive transitional look-out basement in Newark with beige walls, porcelain floors and no fireplace.
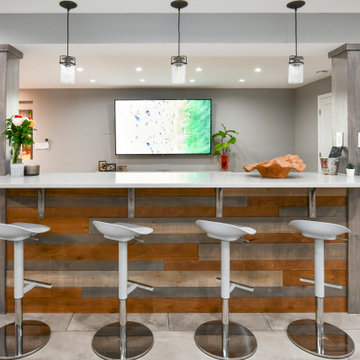
Defined by two columns, this bar features mixed reclaimed wood paneling that adds warmth and texture.
This is an example of a large transitional basement in DC Metro with a home bar, grey walls, porcelain floors, a standard fireplace, a brick fireplace surround and grey floor.
This is an example of a large transitional basement in DC Metro with a home bar, grey walls, porcelain floors, a standard fireplace, a brick fireplace surround and grey floor.
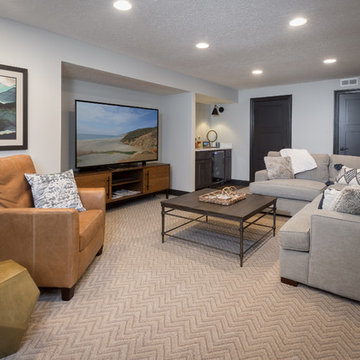
Basement remodel in Dublin, Ohio designed by Monica Lewis CMKBD, MCR, UDCP of J.S. Brown & Co. Project Manager Dave West. Photography by Todd Yarrington.
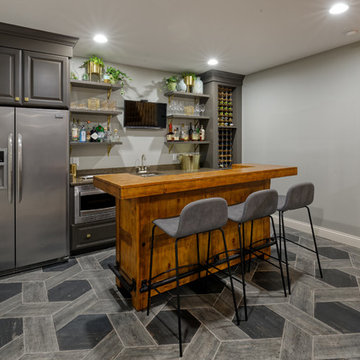
The original basement bar was dark and closed off from the rest of the basement. Michaelson Homes opened up the stairwell, added can lights, and removed the bottom landing steps so that the bar now flows into the basement family room. The tile, from Wayfair, is comprised of two different tiles - a plank and a hex - to create the beautiful pattern. The bar stools are from CB2 and the bar is from Pottery Barn.
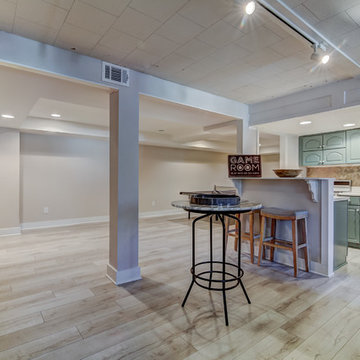
Photo of a mid-sized transitional basement in Atlanta with beige walls, porcelain floors, no fireplace and beige floor.
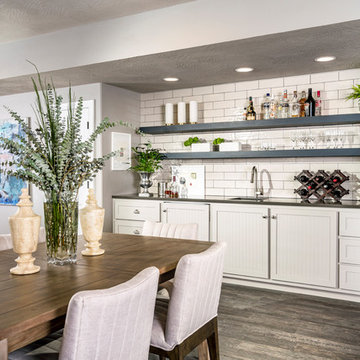
Design ideas for a mid-sized transitional walk-out basement in Other with grey walls, porcelain floors, a standard fireplace and a stone fireplace surround.
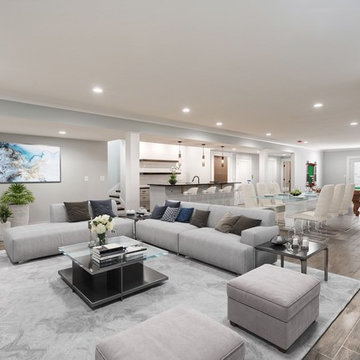
Design ideas for a large transitional fully buried basement in DC Metro with porcelain floors and brown floor.
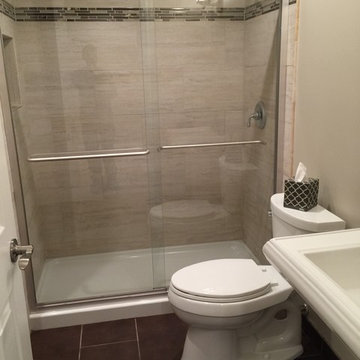
Custom Basement with detailed tile work on floors and shower area.
Dominica Woodbury photography
This is an example of a mid-sized transitional fully buried basement in Chicago with beige walls and porcelain floors.
This is an example of a mid-sized transitional fully buried basement in Chicago with beige walls and porcelain floors.
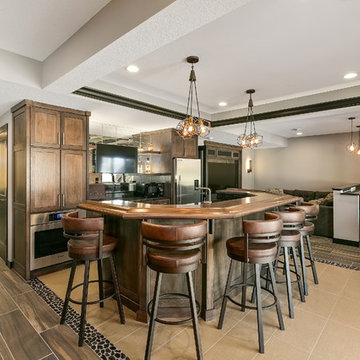
Large transitional walk-out basement in Minneapolis with grey walls, porcelain floors, no fireplace and brown floor.
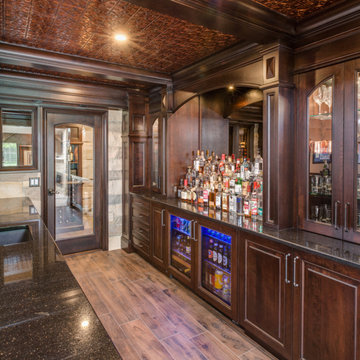
Phoenix Photographic
Large transitional walk-out basement in Detroit with beige walls, porcelain floors, a ribbon fireplace, a stone fireplace surround and brown floor.
Large transitional walk-out basement in Detroit with beige walls, porcelain floors, a ribbon fireplace, a stone fireplace surround and brown floor.
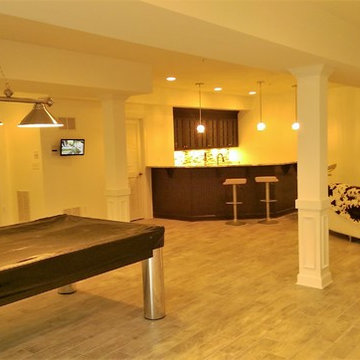
The main room in this basement remodel includes a luxurious bar, ample T.V. seating, and pool table. The detailed columns, ceramic tile, cherry cabinets and beautiful fixtures complete this basements transformation from drab to fabulous.
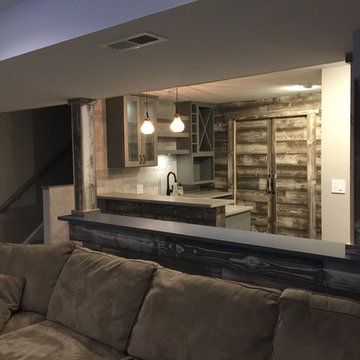
Basement bar with seating, barn wood, concrete, entertainment area flagstone tile, floating shelves, glass, grey cabinetry custom home wet bar, pebble tile, pendant lighting, pocket doors, professional design, quartzite top, recessed lighting, shiplap siding, sliding barn doors, custom Tile.
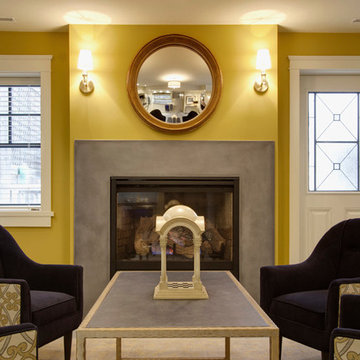
Photo of a mid-sized transitional look-out basement in Calgary with yellow walls, porcelain floors, a standard fireplace, a concrete fireplace surround and beige floor.
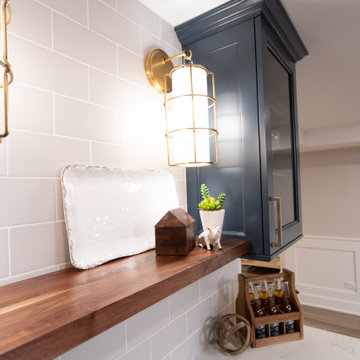
The family room area in this basement features a whitewashed brick fireplace with custom mantle surround, custom builtins with lots of storage and butcher block tops. Navy blue wallpaper and brass pop-over lights accent the fireplace wall. The elevated bar behind the sofa is perfect for added seating. Behind the elevated bar is an entertaining bar with navy cabinets, open shelving and quartz countertops.
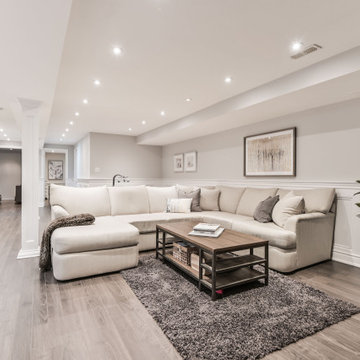
This amazing home in Markham is incredibly spacious and bright!
Photo of a mid-sized transitional look-out basement in Toronto with grey walls, porcelain floors and brown floor.
Photo of a mid-sized transitional look-out basement in Toronto with grey walls, porcelain floors and brown floor.
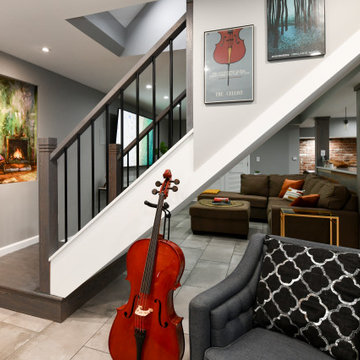
A partial view of the office which is also used for cello lessons.
Design ideas for a large transitional basement in DC Metro with a home bar, grey walls, porcelain floors, a standard fireplace, a brick fireplace surround and grey floor.
Design ideas for a large transitional basement in DC Metro with a home bar, grey walls, porcelain floors, a standard fireplace, a brick fireplace surround and grey floor.
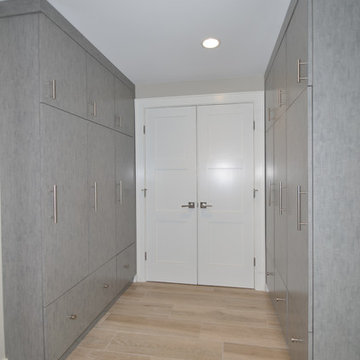
In this basement redesign, the primary goal was to create a livable space for each member of the family... transitioning what was unorganized storage into a beautiful and functional living area. My goal was create easy access storage, as well as closet space for everyone in the family’s athletic gear. We also wanted a space that could accommodate a great theatre, home gym, pool table area, and wine cellar.
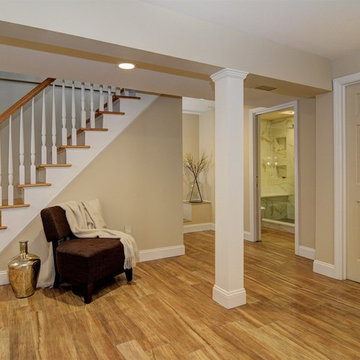
Remodeled basement features new porcelain tile with wood appearance, basement bath and laundry room. Kasdan Construction Management, InHouse Photography.
Transitional Basement Design Ideas with Porcelain Floors
9