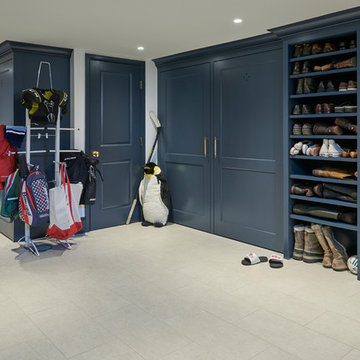Transitional Basement Design Ideas with Porcelain Floors
Refine by:
Budget
Sort by:Popular Today
101 - 120 of 501 photos
Item 1 of 3
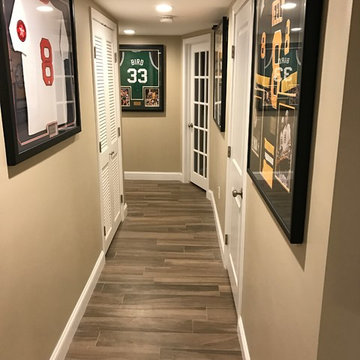
6"x36" Vallelunga Tabula Moka floor run into the shower, 24x24 Vallelunga Vintage Calacatta Walls with Kohler Pursit plumbing accessories. Wall mounted faucet and Tabula Accent wall.
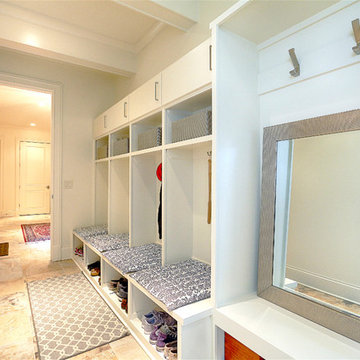
Brian McCord
Photo of a transitional walk-out basement in Nashville with white walls and porcelain floors.
Photo of a transitional walk-out basement in Nashville with white walls and porcelain floors.
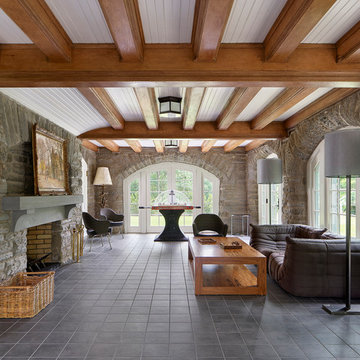
A basement renovation allowed our client to convert this space into a game room, complete with a handsome original fireplace.
Inspiration for a large transitional walk-out basement in Philadelphia with grey walls, porcelain floors, a standard fireplace, a stone fireplace surround and grey floor.
Inspiration for a large transitional walk-out basement in Philadelphia with grey walls, porcelain floors, a standard fireplace, a stone fireplace surround and grey floor.
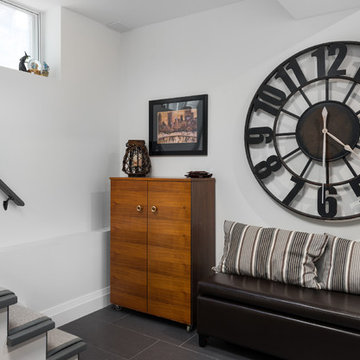
This eclectic space is infused with unique pieces and warm finishes combined to create a welcoming and comfortable space. We used Ikea kitchen cabinets and butcher block counter top for the bar area and built in media center. Custom wood floating shelves to match, maximize storage while maintaining clean lines and minimizing clutter. A custom bar table in the same wood tones is the perfect spot to hang out and play games. Splashes of brass and pewter in the hardware and antique accessories offset bright accents that pop against or white walls and ceiling. Grey floor tiles are an easy to clean solution warmed up by woven area rugs.
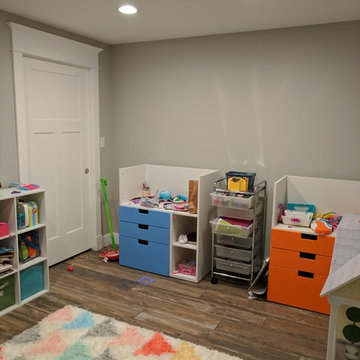
This used to be a completely unfinished basement with concrete floors, cinder block walls, and exposed floor joists above. The homeowners wanted to finish the space to include a wet bar, powder room, separate play room for their daughters, bar seating for watching tv and entertaining, as well as a finished living space with a television with hidden surround sound speakers throughout the space. They also requested some unfinished spaces; one for exercise equipment, and one for HVAC, water heater, and extra storage. With those requests in mind, I designed the basement with the above required spaces, while working with the contractor on what components needed to be moved. The homeowner also loved the idea of sliding barn doors, which we were able to use as at the opening to the unfinished storage/HVAC area.
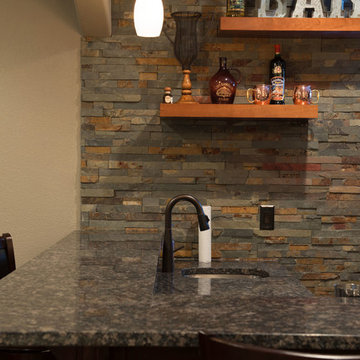
-Great room with entertainment area with arched, recessed drywall wrapped niche for TV, walk behind wet bar area, and pool table area; theater room with double solid door entry and (2) level, stepped, flooring areas for stadium seating, drywall wrapped arched ‘stage’ with painted wood top constructed below recessed arched theater screen space with painted, drywall wrapped ‘columns’ to accommodate owner supplied speakers and A/V component cabinet/closet with cabinet doors; exercise room with double glass door entry and existing rubber flooring; bedroom with closet, ¾ bathroom with door and drawer vanity; unfinished mechanical room and unfinished storage room;
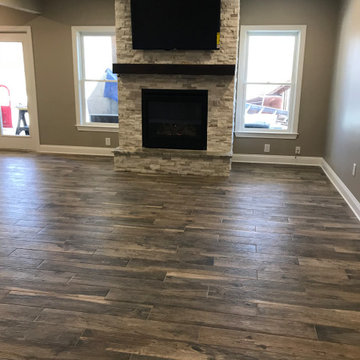
Design ideas for a large transitional walk-out basement in Atlanta with grey walls, porcelain floors, a standard fireplace and beige floor.
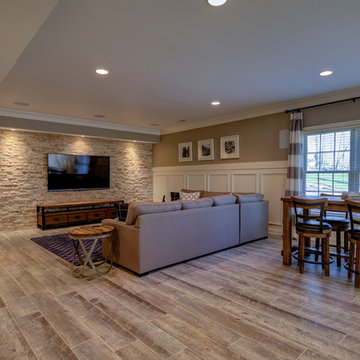
Kris Palen
Inspiration for an expansive transitional walk-out basement in Dallas with grey walls, porcelain floors, no fireplace and grey floor.
Inspiration for an expansive transitional walk-out basement in Dallas with grey walls, porcelain floors, no fireplace and grey floor.
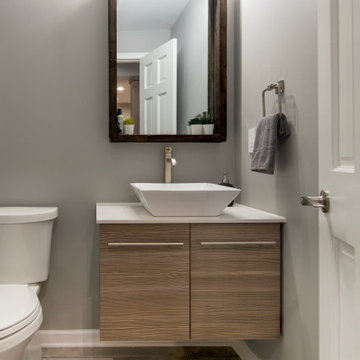
A floating vanity with a striking grain pattern and a porcelain vessel sink brings interest and depth to the small space.
Design ideas for a large transitional basement in DC Metro with a home bar, grey walls, porcelain floors, a standard fireplace, a brick fireplace surround and grey floor.
Design ideas for a large transitional basement in DC Metro with a home bar, grey walls, porcelain floors, a standard fireplace, a brick fireplace surround and grey floor.
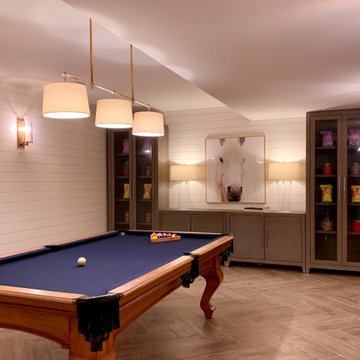
www.lowellcustomhomes.com - This beautiful home was in need of a few updates on a tight schedule. Under the watchful eye of Superintendent Dennis www.LowellCustomHomes.com Retractable screens, invisible glass panels, indoor outdoor living area porch. Levine we made the deadline with stunning results. We think you'll be impressed with this remodel that included a makeover of the main living areas including the entry, great room, kitchen, bedrooms, baths, porch, lower level and more!
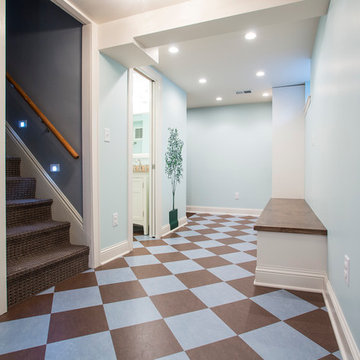
This basement mudroom showcases a checkered blue and brown Marmoleum floor as well as a built-in bench and cabinets.
Photo by David J. Turner
Large transitional fully buried basement in Minneapolis with blue walls and porcelain floors.
Large transitional fully buried basement in Minneapolis with blue walls and porcelain floors.
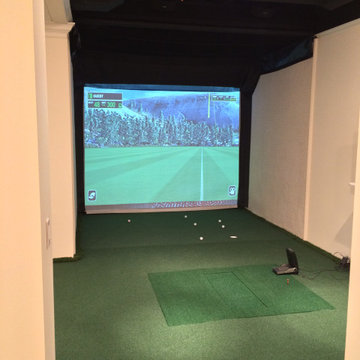
Expansive transitional walk-out basement in Chicago with beige walls, porcelain floors, no fireplace and grey floor.
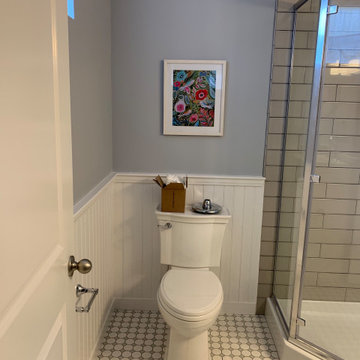
In this basement a full bath, kitchenette, media space and workout room were created giving the family a great area for both kids and adults to entertain.
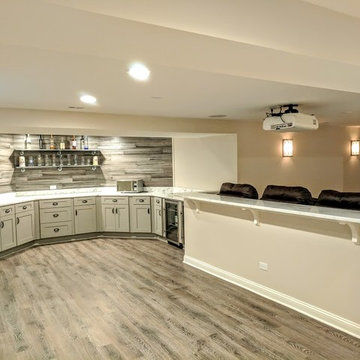
Peak Construction & Remodeling, Inc.
Photo of a large transitional fully buried basement in Chicago with grey walls, porcelain floors, no fireplace and brown floor.
Photo of a large transitional fully buried basement in Chicago with grey walls, porcelain floors, no fireplace and brown floor.
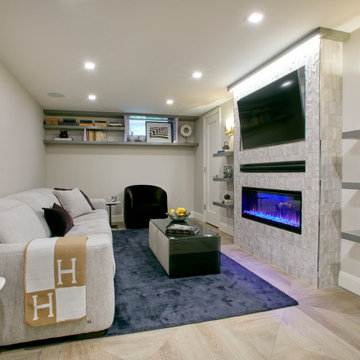
Mid-sized transitional look-out basement in New York with porcelain floors, a standard fireplace, a tile fireplace surround and grey floor.
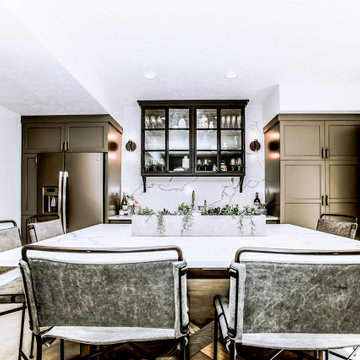
Our clients needed a space to wow their guests and this is what we gave them! Pool table, Gathering Island, Card Table, Piano and much more!
Photo of a mid-sized transitional walk-out basement in Omaha with white walls, porcelain floors, no fireplace and grey floor.
Photo of a mid-sized transitional walk-out basement in Omaha with white walls, porcelain floors, no fireplace and grey floor.
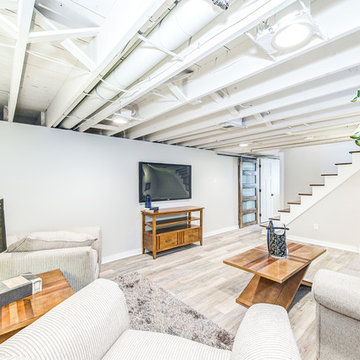
Design ideas for a large transitional look-out basement in Indianapolis with grey walls, porcelain floors, no fireplace and beige floor.
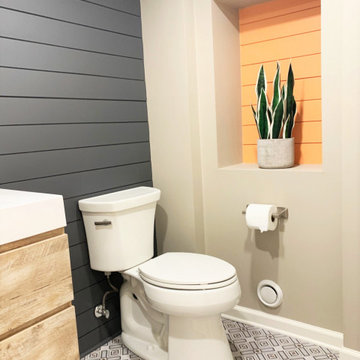
Design ideas for a large transitional look-out basement in Detroit with grey walls, porcelain floors, multi-coloured floor and planked wall panelling.
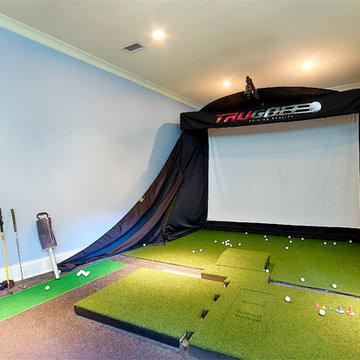
Brian McCord
Transitional walk-out basement in Nashville with white walls and porcelain floors.
Transitional walk-out basement in Nashville with white walls and porcelain floors.
Transitional Basement Design Ideas with Porcelain Floors
6
