Transitional Basement Design Ideas with Porcelain Floors
Refine by:
Budget
Sort by:Popular Today
121 - 140 of 501 photos
Item 1 of 3
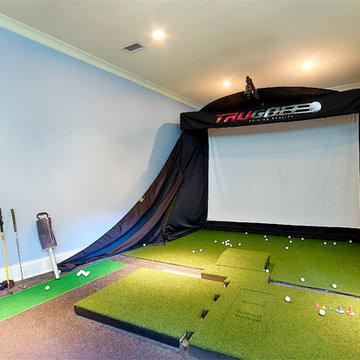
Brian McCord
Transitional walk-out basement in Nashville with white walls and porcelain floors.
Transitional walk-out basement in Nashville with white walls and porcelain floors.
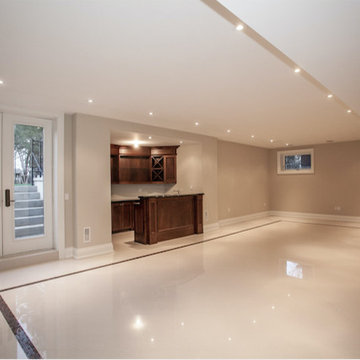
Large transitional walk-out basement in Toronto with beige walls, porcelain floors, no fireplace and beige floor.
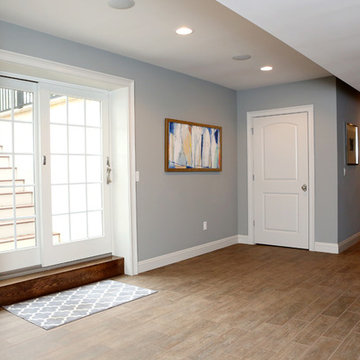
Mid-sized transitional walk-out basement in New York with grey walls, porcelain floors and no fireplace.
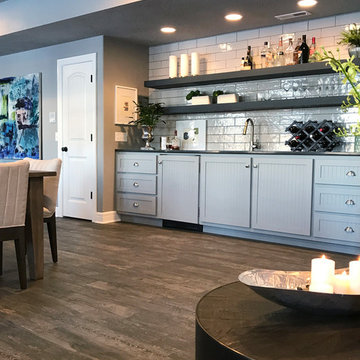
Design ideas for a mid-sized transitional walk-out basement in Other with grey walls, porcelain floors, a standard fireplace and a stone fireplace surround.
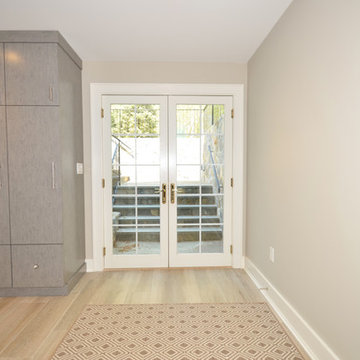
In this basement redesign, the primary goal was to create a livable space for each member of the family... transitioning what was unorganized storage into a beautiful and functional living area. My goal was create easy access storage, as well as closet space for everyone in the family’s athletic gear. We also wanted a space that could accommodate a great theatre, home gym, pool table area, and wine cellar.
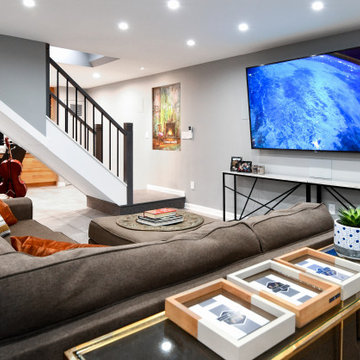
A view of the TV room and beyond from the fireplace.
This is an example of a large transitional basement in DC Metro with a home bar, grey walls, porcelain floors, a standard fireplace, a brick fireplace surround and grey floor.
This is an example of a large transitional basement in DC Metro with a home bar, grey walls, porcelain floors, a standard fireplace, a brick fireplace surround and grey floor.
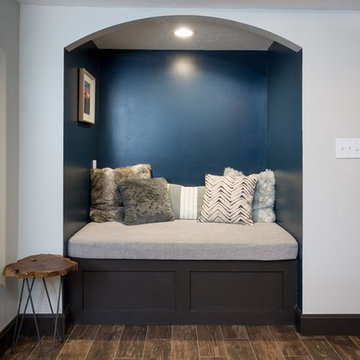
Basement remodel in Dublin, Ohio designed by Monica Lewis CMKBD, MCR, UDCP of J.S. Brown & Co. Project Manager Dave West. Photography by Todd Yarrington.
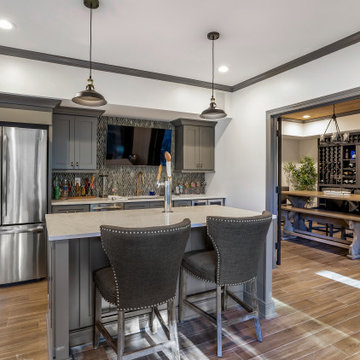
The chic kitchen and bar area houses all the essentials for entertaining family and friends including a “Beer Meister” built-in kegerator and 40-bottle wine fridge. The glass mosaic backsplash, gray semi-custom shaker cabinets, white Quartz countertops with bar seating, and black and gold hardware create a harmonious modern look to the space.
Just a few steps away, large glass doors provide a dramatic entrance to a beautifully crafted state-of-the-art wine cellar and tasting room which houses 425 bottles of wine. The custom built in shelving and Stikwood ceiling add ambience to this relaxing and cozy space making it the perfect spot to unwind and share a glass of wine after a long day.
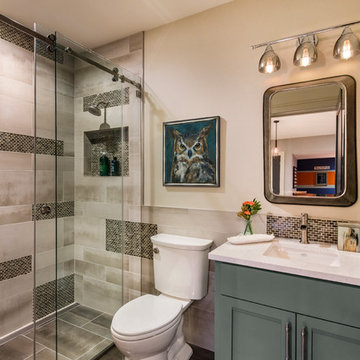
Design ideas for a small transitional basement in Portland with beige walls, porcelain floors and grey floor.
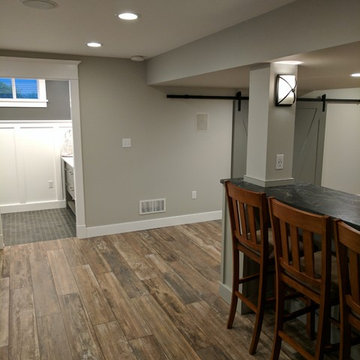
This used to be a completely unfinished basement with concrete floors, cinder block walls, and exposed floor joists above. The homeowners wanted to finish the space to include a wet bar, powder room, separate play room for their daughters, bar seating for watching tv and entertaining, as well as a finished living space with a television with hidden surround sound speakers throughout the space. They also requested some unfinished spaces; one for exercise equipment, and one for HVAC, water heater, and extra storage. With those requests in mind, I designed the basement with the above required spaces, while working with the contractor on what components needed to be moved. The homeowner also loved the idea of sliding barn doors, which we were able to use as at the opening to the unfinished storage/HVAC area.
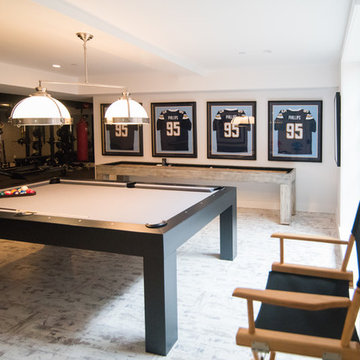
Design ideas for a large transitional walk-out basement in Los Angeles with white walls, porcelain floors, no fireplace and multi-coloured floor.
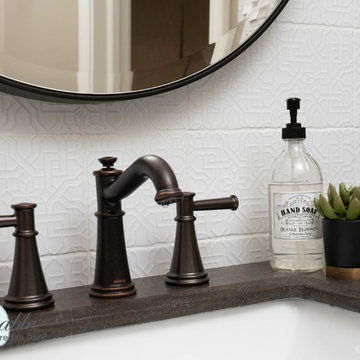
This basement renovation transformed the space from a dark and dated lower level, to a light, cozy, and inviting space with classic design to stand the test of time. The renovation included a powder room remodel, great room space with custom built-ins and fireplace surround, and all new furniture. It also featured a large bedroom with plenty of room for guests and storage.
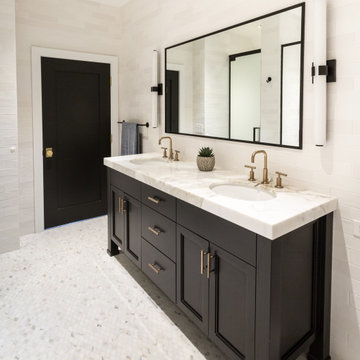
Design ideas for a mid-sized transitional walk-out basement in New York with grey walls, porcelain floors, no fireplace, grey floor and wood.
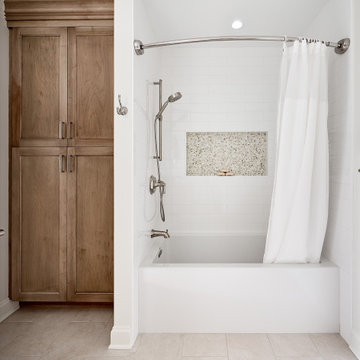
This is an example of a large transitional walk-out basement in Charlotte with white walls, porcelain floors, a hanging fireplace and beige floor.
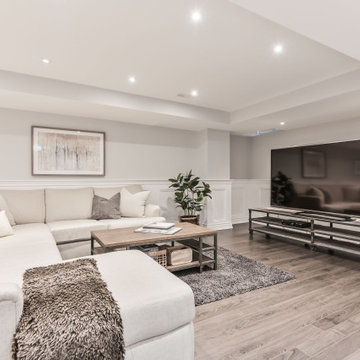
This amazing home in Markham is incredibly spacious and bright!
Design ideas for a mid-sized transitional look-out basement in Toronto with grey walls, porcelain floors and brown floor.
Design ideas for a mid-sized transitional look-out basement in Toronto with grey walls, porcelain floors and brown floor.
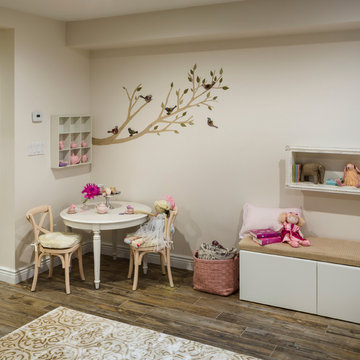
This is an example of a mid-sized transitional fully buried basement in New York with beige walls, porcelain floors and no fireplace.
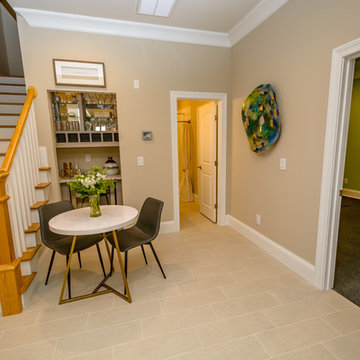
This is an example of a small transitional look-out basement in Raleigh with multi-coloured walls, porcelain floors, no fireplace and beige floor.
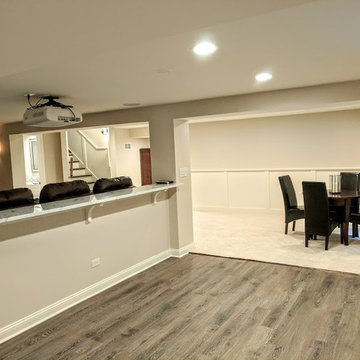
Peak Construction & Remodeling, Inc.
Photo of a large transitional fully buried basement in Chicago with grey walls, porcelain floors, no fireplace and grey floor.
Photo of a large transitional fully buried basement in Chicago with grey walls, porcelain floors, no fireplace and grey floor.

Large transitional walk-out basement in Columbus with grey walls, porcelain floors, a corner fireplace, a stone fireplace surround and brown floor.
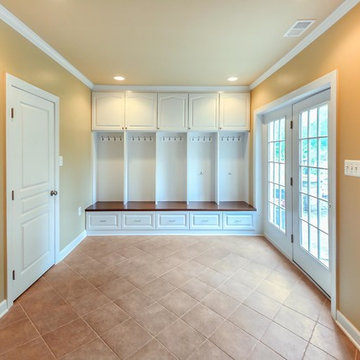
A simple white cabinetry brings a soft touch to this mudroom.
Inspiration for a mid-sized transitional walk-out basement in DC Metro with yellow walls, porcelain floors, no fireplace and brown floor.
Inspiration for a mid-sized transitional walk-out basement in DC Metro with yellow walls, porcelain floors, no fireplace and brown floor.
Transitional Basement Design Ideas with Porcelain Floors
7