Transitional Basement Design Ideas with White Walls
Refine by:
Budget
Sort by:Popular Today
161 - 180 of 1,267 photos
Item 1 of 3
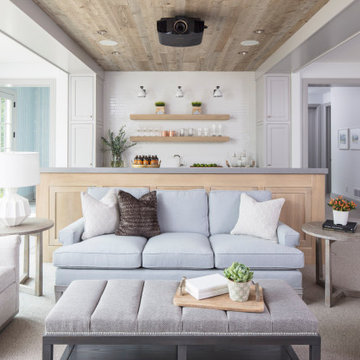
Martha O'Hara Interiors, Interior Design & Photo Styling | Troy Thies, Photography | Swan Architecture, Architect | Great Neighborhood Homes, Builder
Please Note: All “related,” “similar,” and “sponsored” products tagged or listed by Houzz are not actual products pictured. They have not been approved by Martha O’Hara Interiors nor any of the professionals credited. For info about our work: design@oharainteriors.com
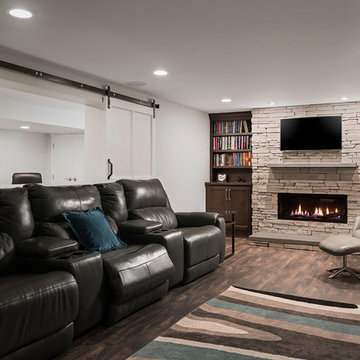
Marshall Evan Photography
Large transitional fully buried basement in Columbus with white walls, vinyl floors, a standard fireplace, a stone fireplace surround and brown floor.
Large transitional fully buried basement in Columbus with white walls, vinyl floors, a standard fireplace, a stone fireplace surround and brown floor.
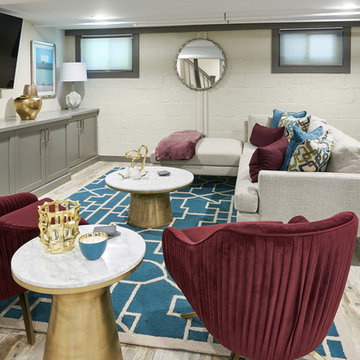
Transitional look-out basement in New York with white walls, light hardwood floors and beige floor.
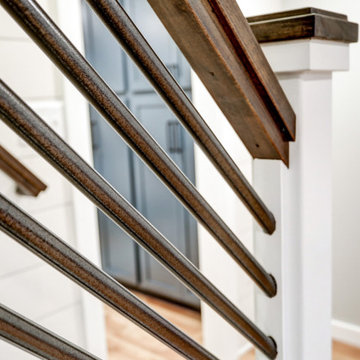
Stairway in basement remodel
Inspiration for a large transitional look-out basement in Other with white walls, vinyl floors, brown floor and planked wall panelling.
Inspiration for a large transitional look-out basement in Other with white walls, vinyl floors, brown floor and planked wall panelling.
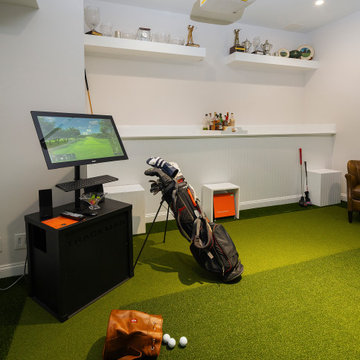
Small transitional fully buried basement in Philadelphia with a home bar, white walls, vinyl floors and green floor.
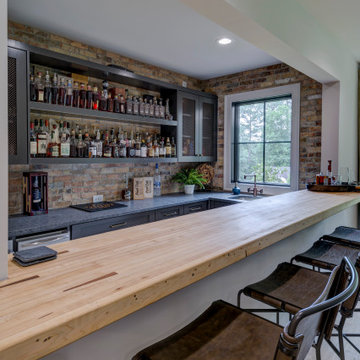
This award winning, luxurious home reinvents the ranch-style house to suit the lifestyle and taste of today’s modern family. Featuring vaulted ceilings, large windows and a screened porch, this home embraces the open floor plan concept and is handicap friendly. Expansive glass doors extend the interior space out, and the garden pavilion is a great place for the family to enjoy the outdoors in comfort. This home is the Gold Winner of the 2019 Obie Awards. Photography by Nelson Salivia
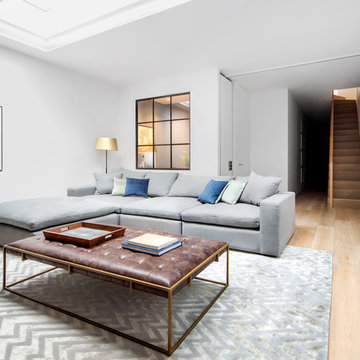
Juliet Murphy Photography
Photo of an expansive transitional fully buried basement in London with white walls, medium hardwood floors and brown floor.
Photo of an expansive transitional fully buried basement in London with white walls, medium hardwood floors and brown floor.
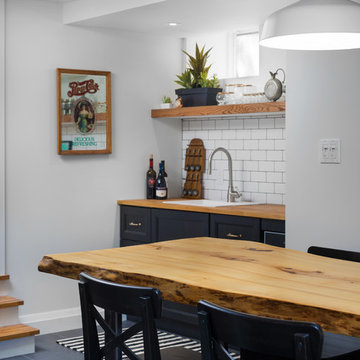
This eclectic space is infused with unique pieces and warm finishes combined to create a welcoming and comfortable space. We used Ikea kitchen cabinets and butcher block counter top for the bar area and built in media center. Custom wood floating shelves to match, maximize storage while maintaining clean lines and minimizing clutter. A custom bar table in the same wood tones is the perfect spot to hang out and play games. Splashes of brass and pewter in the hardware and antique accessories offset bright accents that pop against or white walls and ceiling. Grey floor tiles are an easy to clean solution warmed up by woven area rugs.
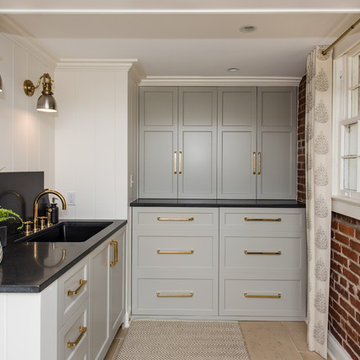
Location: Bethesda, MD, USA
This total revamp turned out better than anticipated leaving the clients thrilled with the outcome.
Finecraft Contractors, Inc.
Interior Designer: Anna Cave
Susie Soleimani Photography
Blog: http://graciousinteriors.blogspot.com/2016/07/from-cellar-to-stellar-lower-level.html
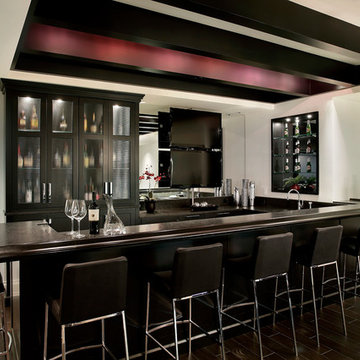
Large open floor plan in basement with full built-in bar, fireplace, game room and seating for all sorts of activities. Cabinetry at the bar provided by Brookhaven Cabinetry manufactured by Wood-Mode Cabinetry. Cabinetry is constructed from maple wood and finished in an opaque finish. Glass front cabinetry includes reeded glass for privacy. Bar is over 14 feet long and wrapped in wainscot panels. Although not shown, the interior of the bar includes several undercounter appliances: refrigerator, dishwasher drawer, microwave drawer and refrigerator drawers; all, except the microwave, have decorative wood panels.
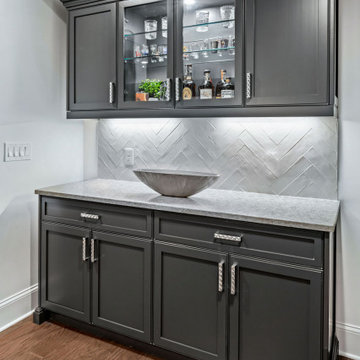
A separate beverage station/bar with charcoal gray cabinets and white and gray quartz countertops offers a harmonious continuation of the kitchen design and provides additional space for prep and storage.
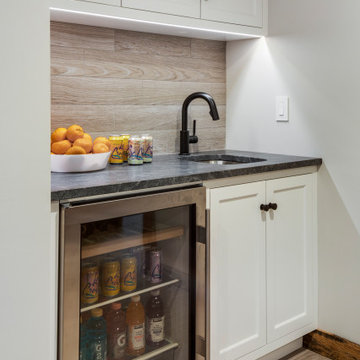
TEAM
Architect: LDa Architecture & Interiors
Interior Design: LDa Architecture & Interiors
Builder: Kistler & Knapp Builders, Inc.
Photographer: Greg Premru Photography
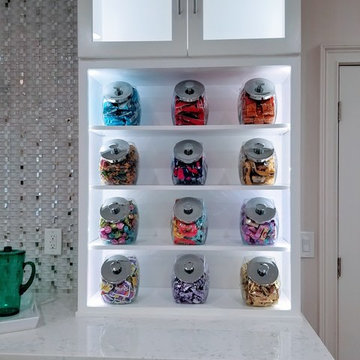
Photo of a mid-sized transitional basement in Miami with white walls, dark hardwood floors, no fireplace and brown floor.
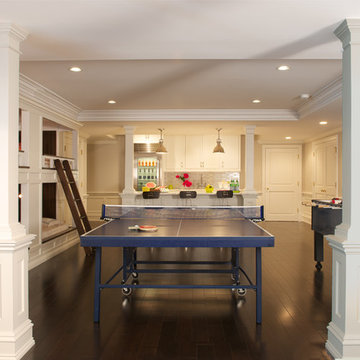
Inspiration for a large transitional walk-out basement in New York with white walls and dark hardwood floors.
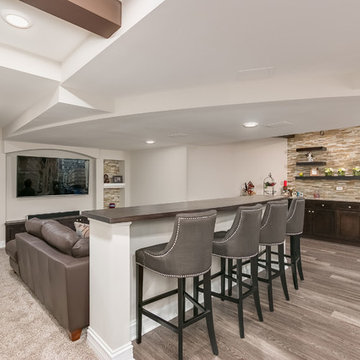
©Finished Basement Company
Design ideas for a large transitional fully buried basement in Chicago with white walls, vinyl floors, no fireplace and brown floor.
Design ideas for a large transitional fully buried basement in Chicago with white walls, vinyl floors, no fireplace and brown floor.
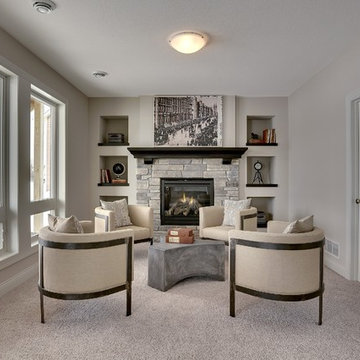
Basement sitting area with stone fireplace and built in bookshelves.
Photography by Spacecrafting.
Photo of a large transitional walk-out basement in Minneapolis with white walls, carpet, a standard fireplace and a stone fireplace surround.
Photo of a large transitional walk-out basement in Minneapolis with white walls, carpet, a standard fireplace and a stone fireplace surround.
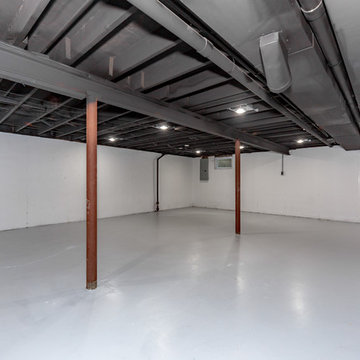
Inspiration for an expansive transitional look-out basement in Kansas City with white walls, concrete floors, no fireplace and grey floor.
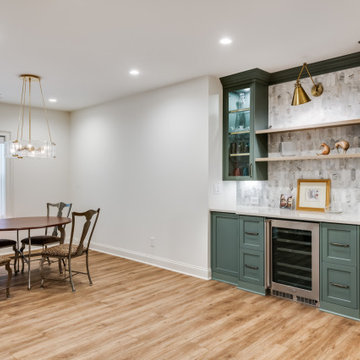
Although this basement was partially finished, it did not function well. Our clients wanted a comfortable space for movie nights and family visits.
Design ideas for a large transitional walk-out basement in Atlanta with a home bar, white walls, vinyl floors and beige floor.
Design ideas for a large transitional walk-out basement in Atlanta with a home bar, white walls, vinyl floors and beige floor.
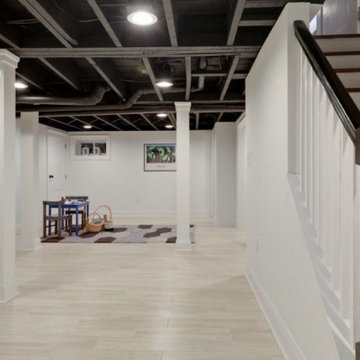
Photo of a transitional fully buried basement in New York with white walls, vinyl floors, beige floor and exposed beam.
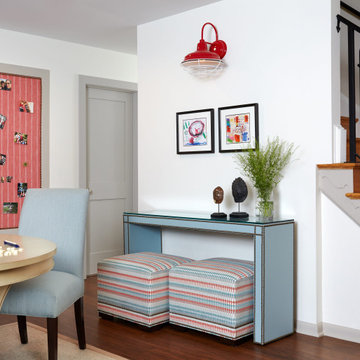
Bright and cheerful basement rec room with beige sectional, game table, built-in storage, and aqua and red accents.
Photo by Stacy Zarin Goldberg Photography
Transitional Basement Design Ideas with White Walls
9