Transitional Brown Living Room Design Photos
Refine by:
Budget
Sort by:Popular Today
21 - 40 of 51,390 photos
Item 1 of 3
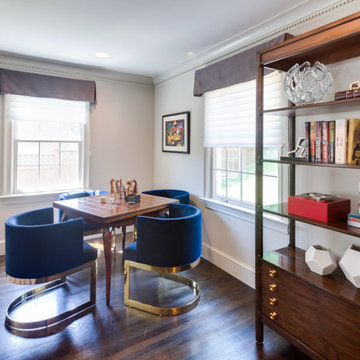
Photo of a mid-sized transitional formal enclosed living room in DC Metro with white walls, dark hardwood floors, a wall-mounted tv, brown floor, a standard fireplace and a wood fireplace surround.
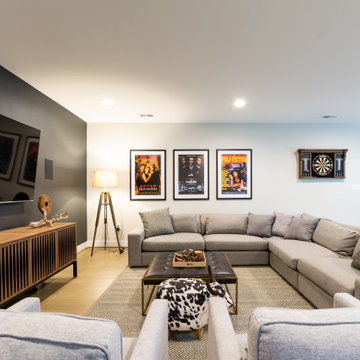
Design ideas for a transitional living room in DC Metro with white walls, medium hardwood floors and brown floor.
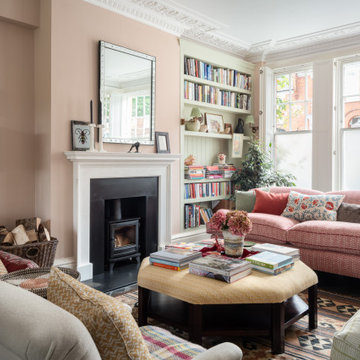
©ZAC and ZAC
Large transitional formal enclosed living room in London with pink walls, a standard fireplace and a metal fireplace surround.
Large transitional formal enclosed living room in London with pink walls, a standard fireplace and a metal fireplace surround.
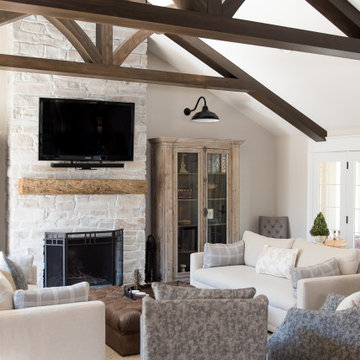
Our Indianapolis design studio designed a gut renovation of this home which opened up the floorplan and radically changed the functioning of the footprint. It features an array of patterned wallpaper, tiles, and floors complemented with a fresh palette, and statement lights.
Photographer - Sarah Shields
---
Project completed by Wendy Langston's Everything Home interior design firm, which serves Carmel, Zionsville, Fishers, Westfield, Noblesville, and Indianapolis.
For more about Everything Home, click here: https://everythinghomedesigns.com/
To learn more about this project, click here:
https://everythinghomedesigns.com/portfolio/country-estate-transformation/
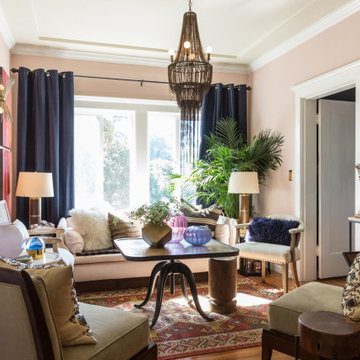
Photo: Lauren Andersen © 2019 Houzz
Photo of a transitional enclosed living room in San Francisco with pink walls, medium hardwood floors and brown floor.
Photo of a transitional enclosed living room in San Francisco with pink walls, medium hardwood floors and brown floor.
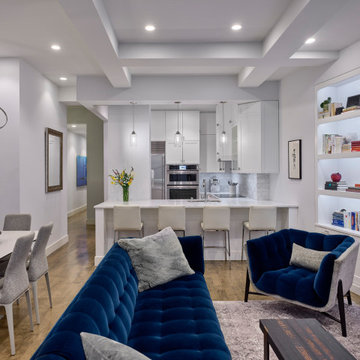
Inspiration for a transitional open concept living room in New York with white walls, medium hardwood floors, a standard fireplace, a stone fireplace surround, a wall-mounted tv and brown floor.
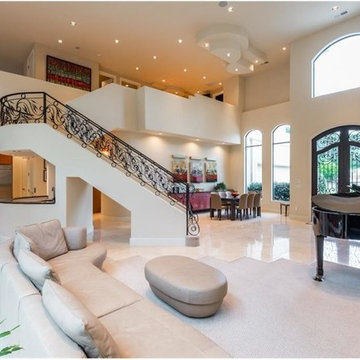
Photo of a large transitional loft-style living room in Atlanta with a music area, beige walls, travertine floors, a standard fireplace, a stone fireplace surround, no tv and beige floor.
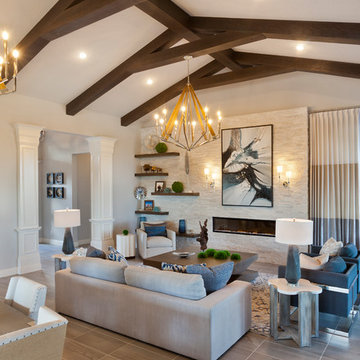
A Distinctly Contemporary West Indies
4 BEDROOMS | 4 BATHS | 3 CAR GARAGE | 3,744 SF
The Milina is one of John Cannon Home’s most contemporary homes to date, featuring a well-balanced floor plan filled with character, color and light. Oversized wood and gold chandeliers add a touch of glamour, accent pieces are in creamy beige and Cerulean blue. Disappearing glass walls transition the great room to the expansive outdoor entertaining spaces. The Milina’s dining room and contemporary kitchen are warm and congenial. Sited on one side of the home, the master suite with outdoor courtroom shower is a sensual
retreat. Gene Pollux Photography
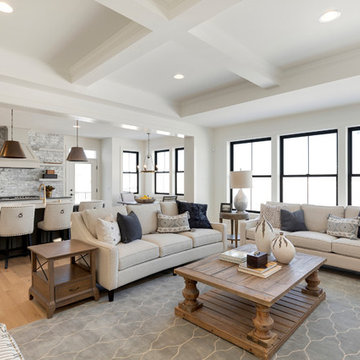
Spacecrafting
This is an example of a transitional open concept living room in Minneapolis with light hardwood floors, white walls and beige floor.
This is an example of a transitional open concept living room in Minneapolis with light hardwood floors, white walls and beige floor.
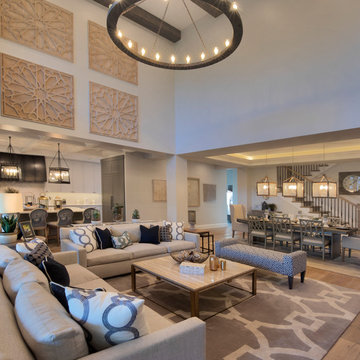
Gulf Building recently completed the “ New Orleans Chic” custom Estate in Fort Lauderdale, Florida. The aptly named estate stays true to inspiration rooted from New Orleans, Louisiana. The stately entrance is fueled by the column’s, welcoming any guest to the future of custom estates that integrate modern features while keeping one foot in the past. The lamps hanging from the ceiling along the kitchen of the interior is a chic twist of the antique, tying in with the exposed brick overlaying the exterior. These staple fixtures of New Orleans style, transport you to an era bursting with life along the French founded streets. This two-story single-family residence includes five bedrooms, six and a half baths, and is approximately 8,210 square feet in size. The one of a kind three car garage fits his and her vehicles with ample room for a collector car as well. The kitchen is beautifully appointed with white and grey cabinets that are overlaid with white marble countertops which in turn are contrasted by the cool earth tones of the wood floors. The coffered ceilings, Armoire style refrigerator and a custom gunmetal hood lend sophistication to the kitchen. The high ceilings in the living room are accentuated by deep brown high beams that complement the cool tones of the living area. An antique wooden barn door tucked in the corner of the living room leads to a mancave with a bespoke bar and a lounge area, reminiscent of a speakeasy from another era. In a nod to the modern practicality that is desired by families with young kids, a massive laundry room also functions as a mudroom with locker style cubbies and a homework and crafts area for kids. The custom staircase leads to another vintage barn door on the 2nd floor that opens to reveal provides a wonderful family loft with another hidden gem: a secret attic playroom for kids! Rounding out the exterior, massive balconies with French patterned railing overlook a huge backyard with a custom pool and spa that is secluded from the hustle and bustle of the city.
All in all, this estate captures the perfect modern interpretation of New Orleans French traditional design. Welcome to New Orleans Chic of Fort Lauderdale, Florida!
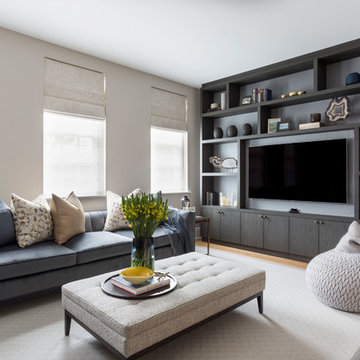
Design ideas for a transitional living room in Buckinghamshire with white walls, medium hardwood floors, no fireplace and a built-in media wall.
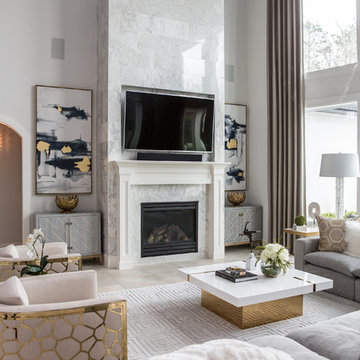
This is an example of a transitional living room in Houston with grey walls, a standard fireplace, a stone fireplace surround, a wall-mounted tv and beige floor.
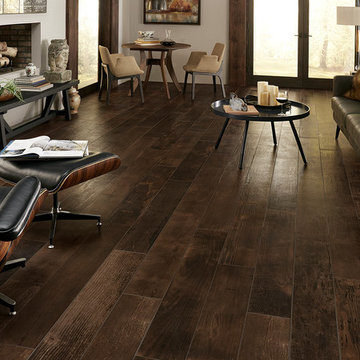
Avella Smoked Whiskey Oak Wood-Look Tile at Lumber Liquidators
Inspiration for a transitional living room in Other with porcelain floors and brown floor.
Inspiration for a transitional living room in Other with porcelain floors and brown floor.
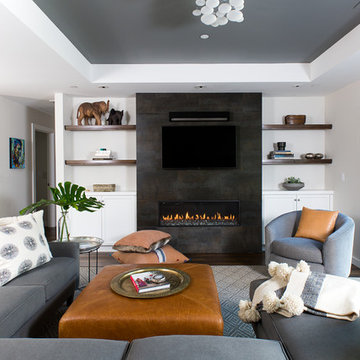
Michelle Drewes
Design ideas for a mid-sized transitional open concept living room in San Francisco with grey walls, dark hardwood floors, a ribbon fireplace, a tile fireplace surround, brown floor and a wall-mounted tv.
Design ideas for a mid-sized transitional open concept living room in San Francisco with grey walls, dark hardwood floors, a ribbon fireplace, a tile fireplace surround, brown floor and a wall-mounted tv.
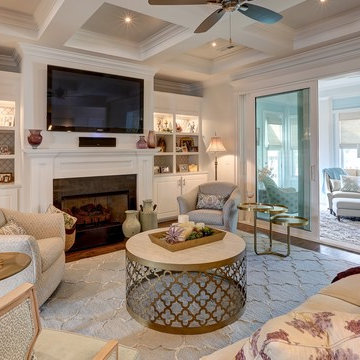
Design ideas for a transitional living room in Other with a standard fireplace, a stone fireplace surround and a built-in media wall.
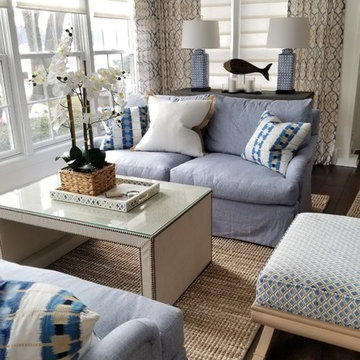
This cozy river cottage, designed by Emily Hughes, IIDA, has a laid back transitional vibe. Whimsical florals, trellis and checkered fabrics from Designer's Guild, Schumacher and Jane Churchill give a light-hearted, whimsical style to the furnishings and window treatments. Natural fibers and distressed, antiqued finishes bring nature into the interiors of this riverside getaway.
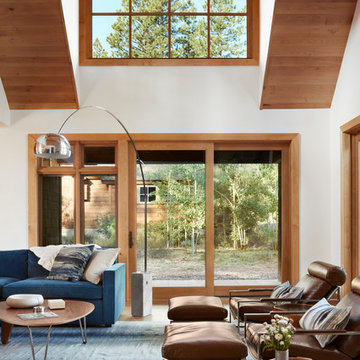
A mixture of classic construction and modern European furnishings redefines mountain living in this second home in charming Lahontan in Truckee, California. Designed for an active Bay Area family, this home is relaxed, comfortable and fun.
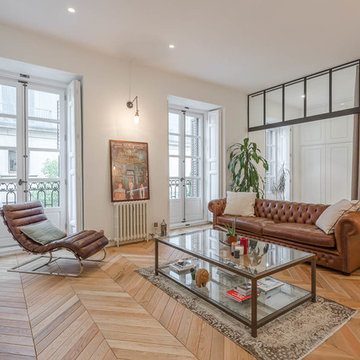
Inspiration for a large transitional enclosed living room in Madrid with white walls, medium hardwood floors, a freestanding tv and brown floor.
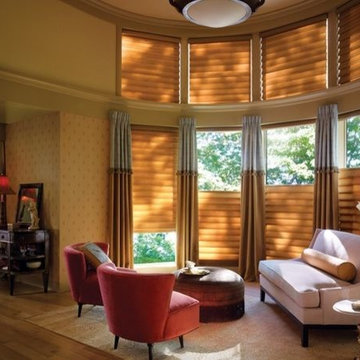
Mid-sized transitional formal open concept living room in Denver with brown walls, medium hardwood floors, no fireplace, no tv and brown floor.
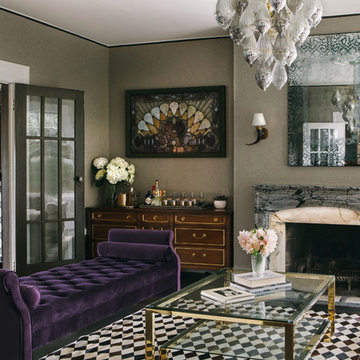
Conroy Tanzer
Photo of a mid-sized transitional formal enclosed living room in San Francisco with grey walls, a standard fireplace, a stone fireplace surround and no tv.
Photo of a mid-sized transitional formal enclosed living room in San Francisco with grey walls, a standard fireplace, a stone fireplace surround and no tv.
Transitional Brown Living Room Design Photos
2