Transitional Dining Room Design Ideas with a Stone Fireplace Surround
Refine by:
Budget
Sort by:Popular Today
61 - 80 of 2,312 photos
Item 1 of 3
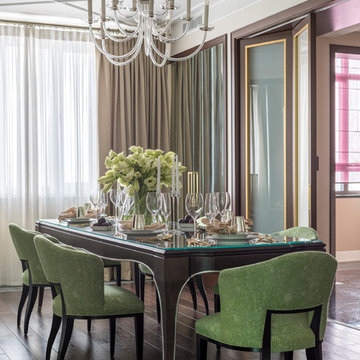
Дизайнер - Татьяна Никитина. Стилист - Мария Мироненко. Фотограф - Евгений Кулибаба.
This is an example of a mid-sized transitional separate dining room in Moscow with beige walls, dark hardwood floors, a standard fireplace, a stone fireplace surround and brown floor.
This is an example of a mid-sized transitional separate dining room in Moscow with beige walls, dark hardwood floors, a standard fireplace, a stone fireplace surround and brown floor.
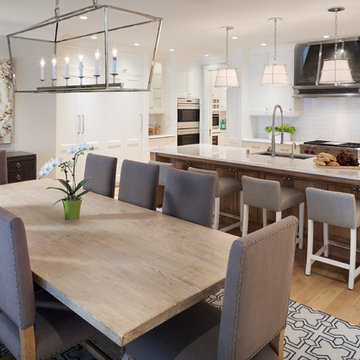
Builder: John Kraemer & Sons | Building Architecture: Charlie & Co. Design | Interiors: Martha O'Hara Interiors | Photography: Landmark Photography
Inspiration for a mid-sized transitional open plan dining in Minneapolis with light hardwood floors, grey walls, a standard fireplace and a stone fireplace surround.
Inspiration for a mid-sized transitional open plan dining in Minneapolis with light hardwood floors, grey walls, a standard fireplace and a stone fireplace surround.
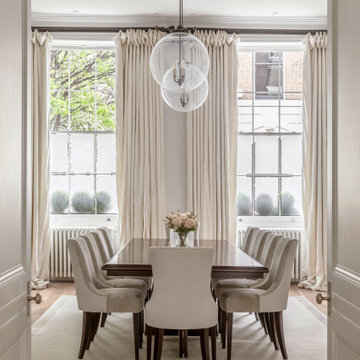
This is an example of a large transitional separate dining room in London with white walls, medium hardwood floors, a standard fireplace, a stone fireplace surround and brown floor.
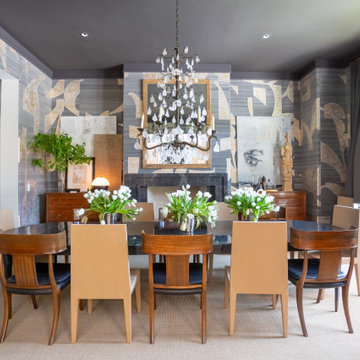
Designer: Robert Brown
Fireplace: Denise McGaha
This is an example of a large transitional separate dining room in Atlanta with a standard fireplace, a stone fireplace surround, beige floor, multi-coloured walls and carpet.
This is an example of a large transitional separate dining room in Atlanta with a standard fireplace, a stone fireplace surround, beige floor, multi-coloured walls and carpet.
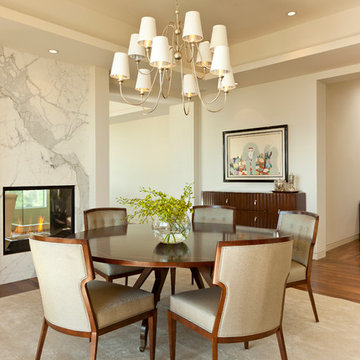
This is an example of a large transitional dining room in Los Angeles with white walls, a two-sided fireplace, a stone fireplace surround and dark hardwood floors.
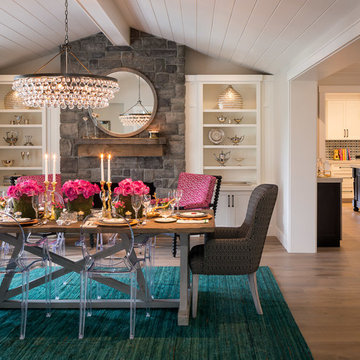
This is an example of a transitional dining room in San Francisco with white walls, medium hardwood floors, a standard fireplace and a stone fireplace surround.
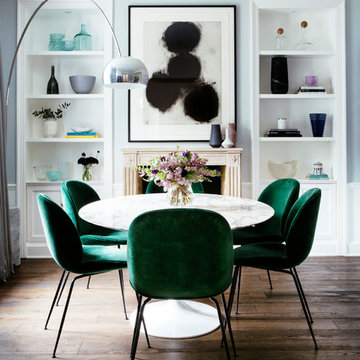
Anna Batchelor
Mid-sized transitional separate dining room in London with blue walls, dark hardwood floors, a standard fireplace, a stone fireplace surround and brown floor.
Mid-sized transitional separate dining room in London with blue walls, dark hardwood floors, a standard fireplace, a stone fireplace surround and brown floor.
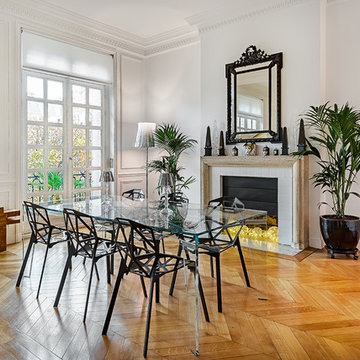
François Guillemin
Photo of a transitional open plan dining in Paris with white walls, a standard fireplace, a stone fireplace surround and medium hardwood floors.
Photo of a transitional open plan dining in Paris with white walls, a standard fireplace, a stone fireplace surround and medium hardwood floors.
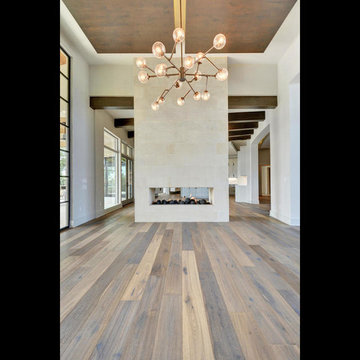
Twist Tours Photography
Photo of a large transitional kitchen/dining combo in Austin with grey walls, dark hardwood floors, a two-sided fireplace and a stone fireplace surround.
Photo of a large transitional kitchen/dining combo in Austin with grey walls, dark hardwood floors, a two-sided fireplace and a stone fireplace surround.
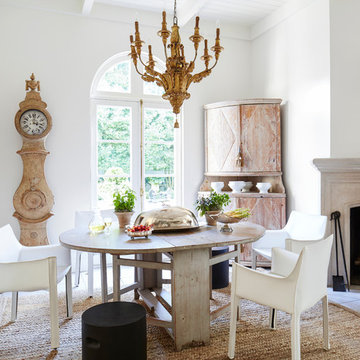
Inspiration for a mid-sized transitional kitchen/dining combo in New Orleans with white walls, ceramic floors, a standard fireplace, a stone fireplace surround and beige floor.
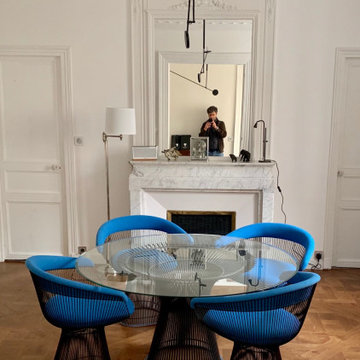
This is an example of a mid-sized transitional separate dining room in Paris with white walls, light hardwood floors, a standard fireplace, a stone fireplace surround and brown floor.
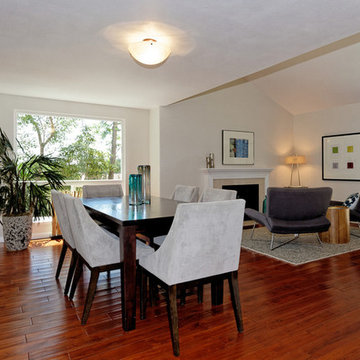
Design ideas for a mid-sized transitional kitchen/dining combo in San Francisco with beige walls, medium hardwood floors, a standard fireplace and a stone fireplace surround.
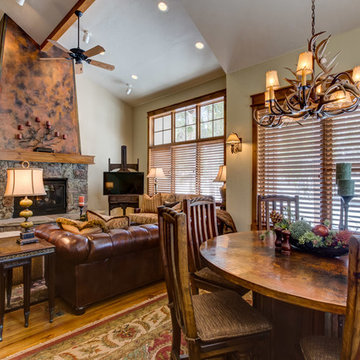
Rob Larsen Photography
Inspiration for a large transitional open plan dining in Denver with medium hardwood floors, a standard fireplace and a stone fireplace surround.
Inspiration for a large transitional open plan dining in Denver with medium hardwood floors, a standard fireplace and a stone fireplace surround.
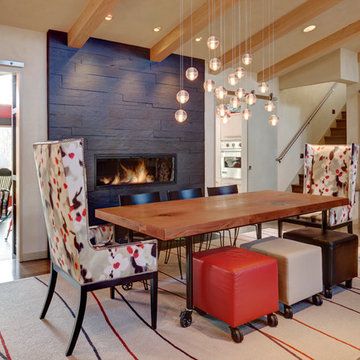
Dining Room featuring graduated slate fireplace, old-growth redwood slab dining table with casters, high back contemporary host chairs with nailhead trim, leather stools with casters, Italian glass pendant lighting, Joel Berman glass sliding barn doors, custom wool area rug, stainless steel barn door hardware for glass and charred wood doors, hand-planed Port Orford beamed ceiling, earth plaster walls and ceiling, stainless steel handrail
Photo: Michael R. Timmer
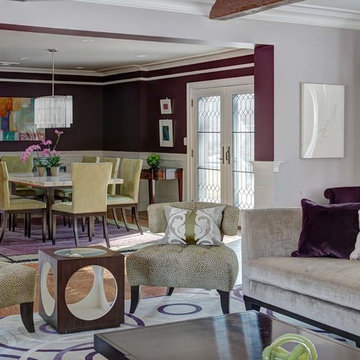
These clients, an entrepreneur and a physician with three kids, chose their Tudor home for the neighborhood, though it didn’t match their modern-transitional taste. They asked us to help them transform their into a place to play and entertain with clean lines and lively color, namely her favorites: bold purple and refreshing apple green.
Their previous layout had a stifled flow with a large sectional sofa that dominated the room, and an awkward assortment of furniture that they wanted to discard with the exception of a vintage stone dining table from her mother. The living room served as a pass through to both the family and dining rooms. The client wanted the living room to be less like a glorified hallway and become a destination. Our solution was to unify the design of this living space with the related rooms by using repetition of color and by creating usable areas for family game night, entertaining and small get togethers.
The generous proportions of the room enabled us to create three functional spaces: a game table with seating for four and adjacent pull up seating for family play; a seating area at the fireplace that accommodates a large group or small conversation; and seating at the front window that provides a view of the street (not seen in the photograph). The space went from awkward to one that is used daily for family activities and socializing.
As they were not interested in touching the existing architecture, transformations were made using new light fixtures, paint, distinctive furniture and art. The client had a strict budget but desired the highly styled look of couture design pieces with curves and movement. We accomplished this look by pairing a few distinctive couture items with inspired pieces that are budget balancers.
We combined the couture game table with more affordable chairs inspired by a classic klismos style, as one might pair Louboutins with stylish jeans. Right- and left-arm chairs with an interesting castle-like fret base detail flank windows.
To help the clients better understand the use of the color scheme, we keyed the floor plan to show how the greens and purples traveled in a balanced manner around the room and throughout the adjacent dining and family rooms. We paired apple green accents with layered hues of lavender, orchid and aubergine. Neutral taupe and ivory tones ground the bold colors.
The custom rug in ivory, aubergine, pale taupe, grey-lavender was inspired by a picture the client found, but we dramatically increased the scale of the pattern in proportion to our room size. This curvy movement is echoed in the sophisticated shapes of the furniture throughout the redesigned room—from the curved sofas to the circular cutouts in the cube end table.
At the windows the solid sateen panels with contrasting aubergine banding have the hand of silk, and are also cost conscious, creating room in the budget for the stunning custom pillows in Italian embroidered silk.
The distinctive color and shapes throughout provide the whimsy the clients' desired with the function they needed, creating an inviting living room that is now a daily destination.
Designed by KBK Interior Design
www.KBKInteriorDesign.com
Photo by Wing Wong
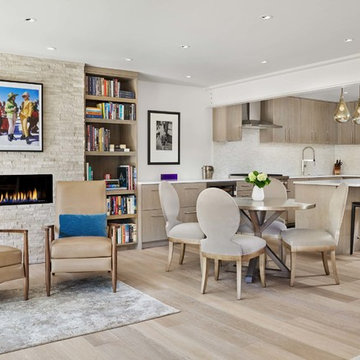
Small transitional open plan dining in Denver with grey walls, light hardwood floors, a ribbon fireplace, a stone fireplace surround and beige floor.
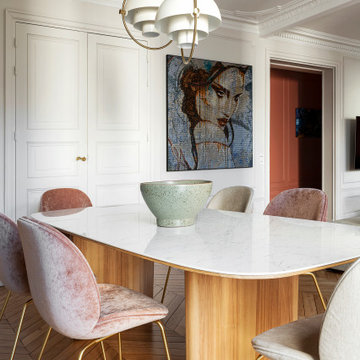
Design ideas for a large transitional dining room in Paris with white walls, light hardwood floors, a standard fireplace and a stone fireplace surround.
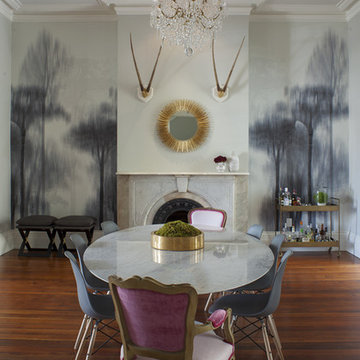
Richard Leo Johnson
Photo of a transitional dining room in Atlanta with medium hardwood floors, a standard fireplace and a stone fireplace surround.
Photo of a transitional dining room in Atlanta with medium hardwood floors, a standard fireplace and a stone fireplace surround.
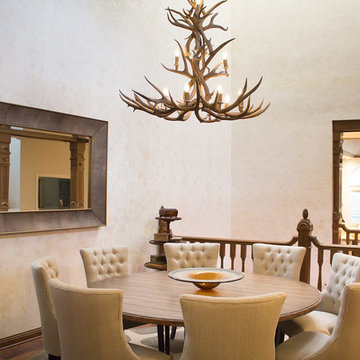
Photo via 618 Creative of Waterloo, IL.
From this angle, you can see how the atrium acts as a transition point between the dining room and great room.
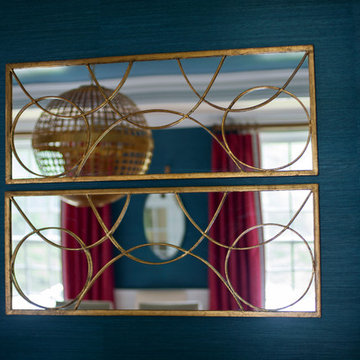
Debra Somerville
Mid-sized transitional separate dining room in Other with blue walls, medium hardwood floors, a standard fireplace and a stone fireplace surround.
Mid-sized transitional separate dining room in Other with blue walls, medium hardwood floors, a standard fireplace and a stone fireplace surround.
Transitional Dining Room Design Ideas with a Stone Fireplace Surround
4