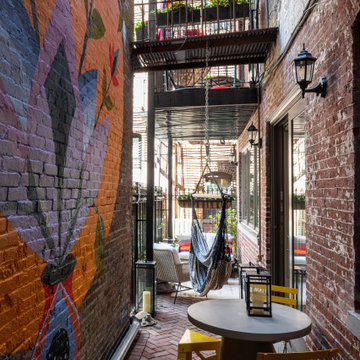Transitional Duplex Exterior Design Ideas
Refine by:
Budget
Sort by:Popular Today
21 - 40 of 155 photos
Item 1 of 3
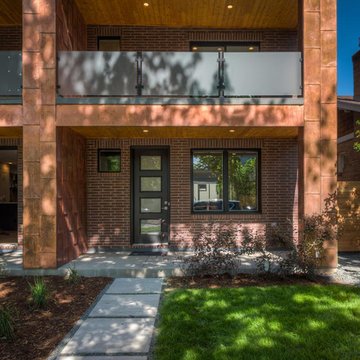
Design ideas for a mid-sized transitional two-storey red duplex exterior in Denver with mixed siding, a flat roof and a green roof.
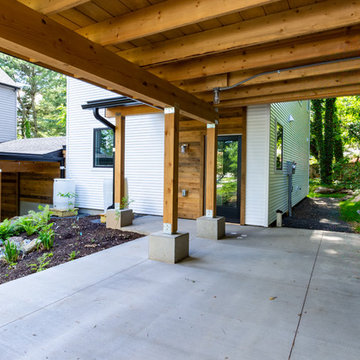
Spacious locally sourced, custom carpentry carport for each residence. Thoughtful storage design to the right hand side and a Rain Garden installed by Clearwater Conservancy. http://www.clearwaterconservancy.org/
Photo: Home2vu
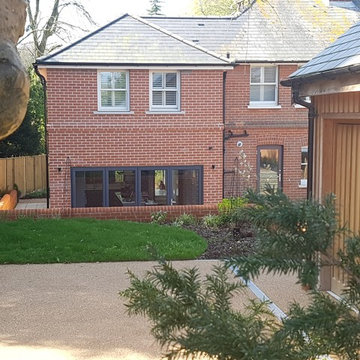
Rear elevation, side extension to existing dwelling, with traditional style first floor windows and full height glazed bi-fold doors leading into the ground floor kitchen.
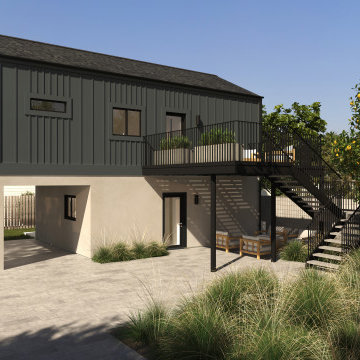
Sitting behind a 1920's original home, The West Adams Duplex is a contemporary take on the craftsman style. A typological volume, in the same accent color of the main house, sits atop a sturdy stucco base. Board and batten, alternating widths on the flat planes and accentuating the windows with extra thickness, embrace the neighborhood’s long-standing signature look without looking dated.
The design emphasises the use of outdoor space by disguising parking spaces as outdoor hangout spots and decks as sun porches. A little multi-family compound complete with a very Southern California citrus tree.
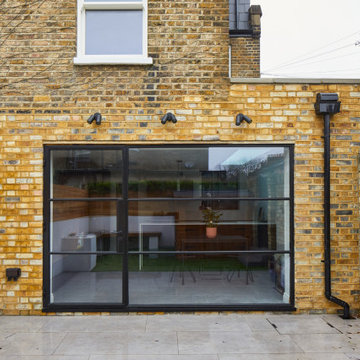
This is an example of a mid-sized transitional brick brown duplex exterior in London.
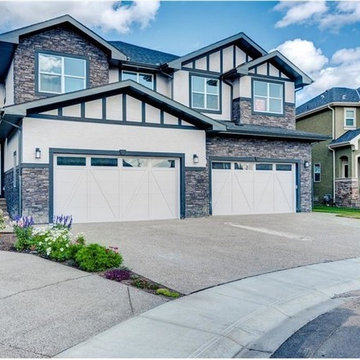
Inspiration for a mid-sized transitional two-storey beige duplex exterior in Calgary with mixed siding, a gable roof and a shingle roof.
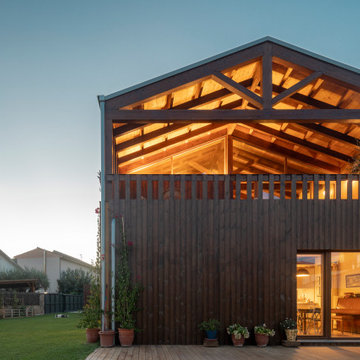
Casa prefabricada de madera con revestimiento de derivados de madrera.
Photo of a transitional two-storey duplex exterior in Barcelona with wood siding, a gable roof, a metal roof and a grey roof.
Photo of a transitional two-storey duplex exterior in Barcelona with wood siding, a gable roof, a metal roof and a grey roof.
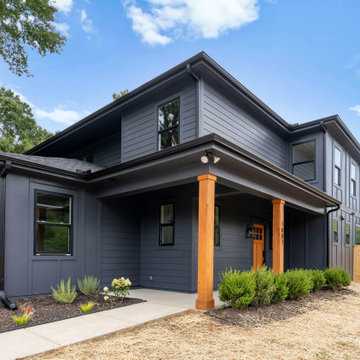
Mid-sized transitional two-storey grey duplex exterior in Charlotte with board and batten siding.
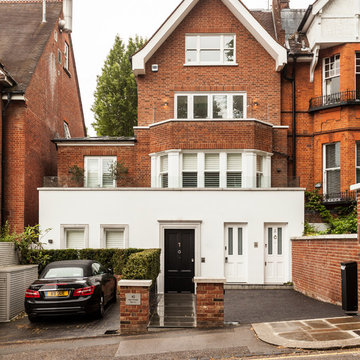
Design ideas for a large transitional three-storey brick red duplex exterior in London with a hip roof.
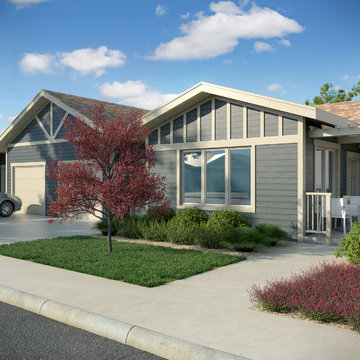
Mid-sized transitional one-storey blue duplex exterior in Seattle with concrete fiberboard siding, a gable roof and a shingle roof.
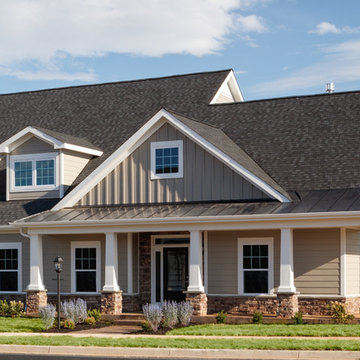
Exterior features stone pillars, covered wraparound porch, Hardi Fiber Cement Board Siding in ‘Cobblestone’ with ‘Heather Gray’ stone foundation, entry door is High Performance ThermaTru Three-Quarter Lite.
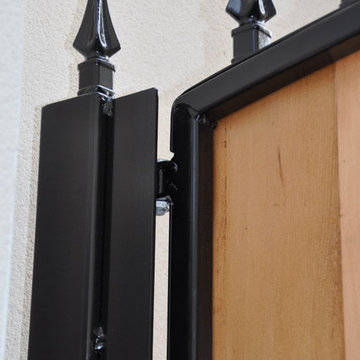
Metal frame double gates with a timber in-fill. One of the requirements was not to have any visible fixings, this gives a very attractive appearance with no ugly bolt or screw heads to distract from the overall look. Another requirement was that one side could only open inwards while the other could only open outwards. All gaps are covered to prevent prying eyes and a good quality push button security lock was fitted. The timber was coated in an anti UV protective finish to stop the timber changing colour.
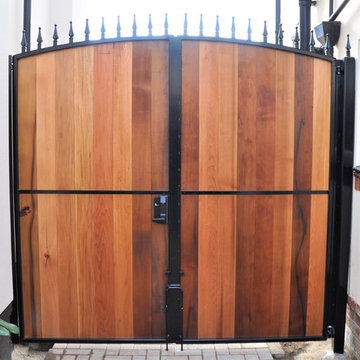
Metal frame double gates with a timber in-fill. One of the requirements was not to have any visible fixings, this gives a very attractive appearance with no ugly bolt or screw heads to distract from the overall look. Another requirement was that one side could only open inwards while the other could only open outwards. All gaps are covered to prevent prying eyes and a good quality push button security lock was fitted. The timber was coated in an anti UV protective finish to stop the timber changing colour.
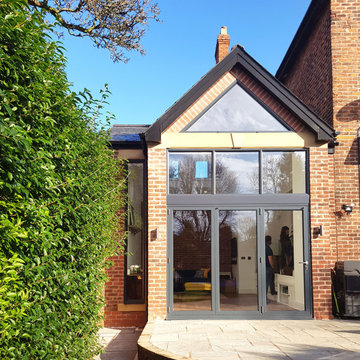
Side extension to a beautiful property, flooded with light from the large expanses of glazing up to the roof apex
Inspiration for a mid-sized transitional one-storey brick red duplex exterior in Manchester with a gable roof and a tile roof.
Inspiration for a mid-sized transitional one-storey brick red duplex exterior in Manchester with a gable roof and a tile roof.
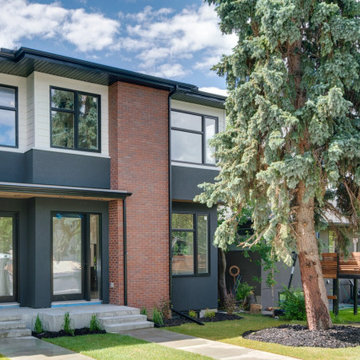
A luxury inner city duplex.
This is an example of a transitional two-storey brick duplex exterior in Calgary with a shingle roof.
This is an example of a transitional two-storey brick duplex exterior in Calgary with a shingle roof.
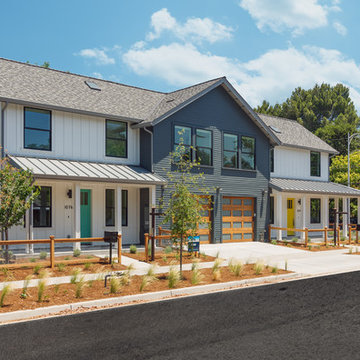
Duplex Farmhouse
Design ideas for a mid-sized transitional two-storey white duplex exterior in San Francisco with concrete fiberboard siding, a gable roof and a mixed roof.
Design ideas for a mid-sized transitional two-storey white duplex exterior in San Francisco with concrete fiberboard siding, a gable roof and a mixed roof.
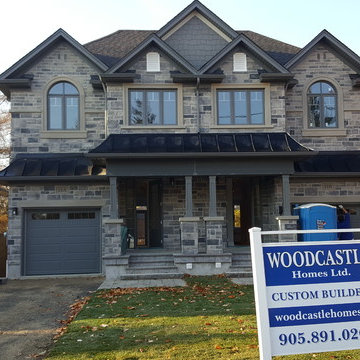
Large transitional two-storey grey duplex exterior in Toronto with stone veneer, a gable roof and a shingle roof.
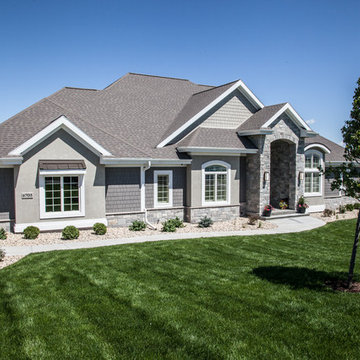
Inspiration for a transitional one-storey grey duplex exterior in Other with mixed siding.
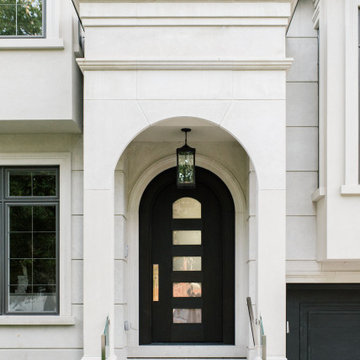
Photo of a transitional two-storey grey duplex exterior in Toronto with stone veneer, a hip roof, a shingle roof and a black roof.
Transitional Duplex Exterior Design Ideas
2
