Transitional Entryway Design Ideas
Refine by:
Budget
Sort by:Popular Today
121 - 140 of 4,122 photos
Item 1 of 3
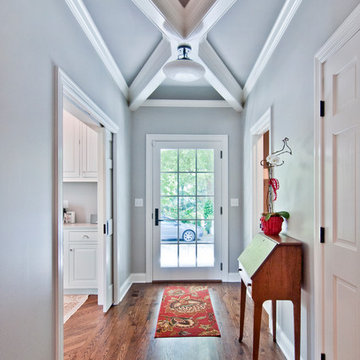
Designer: Terri Sears
Photography: Melissa Mills
Design ideas for a mid-sized transitional entry hall in Nashville with grey walls, medium hardwood floors, a single front door, a white front door and brown floor.
Design ideas for a mid-sized transitional entry hall in Nashville with grey walls, medium hardwood floors, a single front door, a white front door and brown floor.
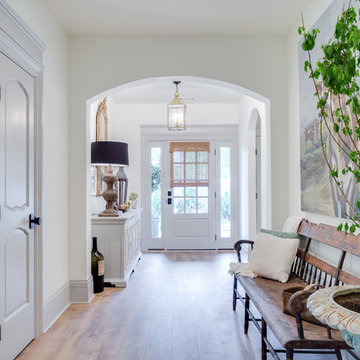
Photo of a mid-sized transitional foyer in Orange County with white walls, medium hardwood floors, a single front door, a white front door and brown floor.
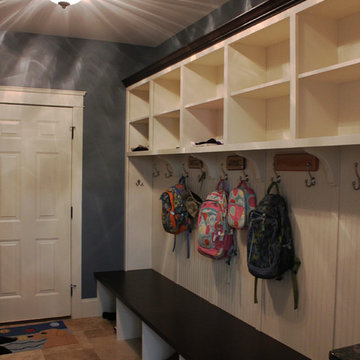
Design ideas for a large transitional mudroom in Other with blue walls and travertine floors.
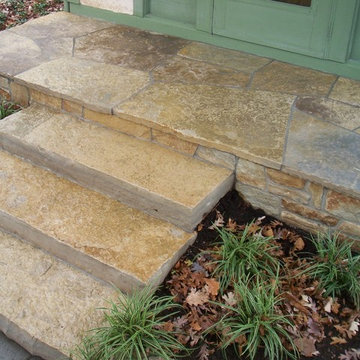
Small transitional front door in Chicago with a single front door and a green front door.
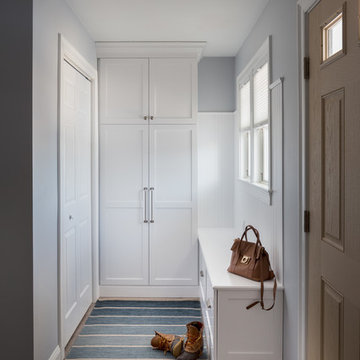
Photography by Daniela Goncalves
Design ideas for a small transitional mudroom in Boston with grey walls, medium hardwood floors, a single front door and a medium wood front door.
Design ideas for a small transitional mudroom in Boston with grey walls, medium hardwood floors, a single front door and a medium wood front door.
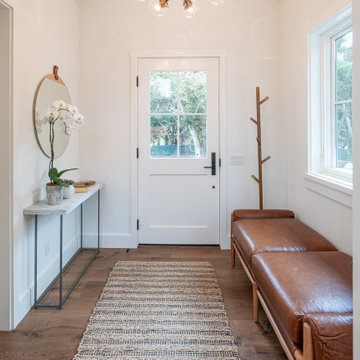
This is a light rustic European White Oak hardwood floor.
Mid-sized transitional entry hall in Santa Barbara with white walls, medium hardwood floors, brown floor, timber, a single front door and a white front door.
Mid-sized transitional entry hall in Santa Barbara with white walls, medium hardwood floors, brown floor, timber, a single front door and a white front door.
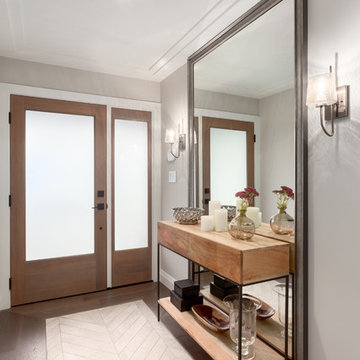
Design ideas for a small transitional entry hall in Vancouver with grey walls, medium hardwood floors, a single front door, a medium wood front door and brown floor.
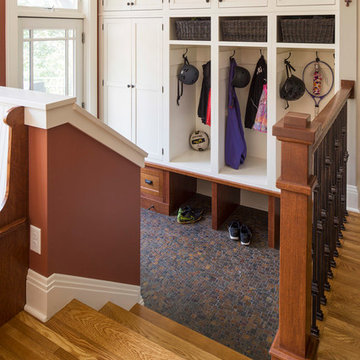
Mid-sized transitional mudroom in Minneapolis with red walls, medium hardwood floors, a single front door and a white front door.
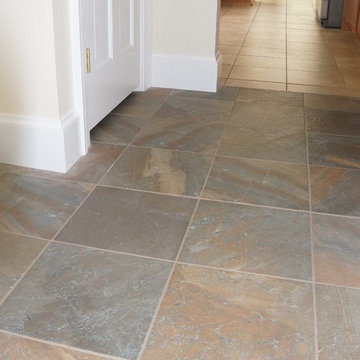
Ayers Rock 13x13 Rustic Remnant Tile
Photo of a mid-sized transitional mudroom in Burlington with beige walls, slate floors, a single front door and a dark wood front door.
Photo of a mid-sized transitional mudroom in Burlington with beige walls, slate floors, a single front door and a dark wood front door.
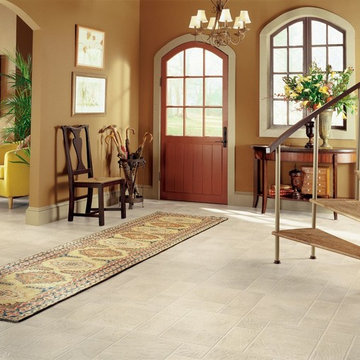
Large transitional foyer in Other with brown walls, a medium wood front door, vinyl floors, a single front door and beige floor.
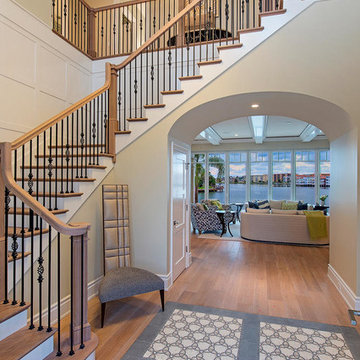
Interior Design Naples, FL
Large transitional foyer in Miami with beige walls, medium hardwood floors and brown floor.
Large transitional foyer in Miami with beige walls, medium hardwood floors and brown floor.
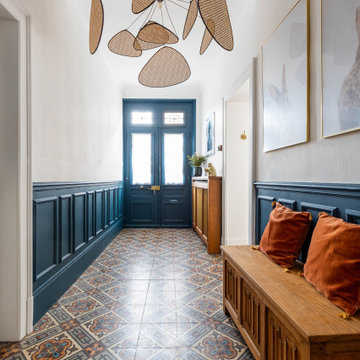
Photo of a mid-sized transitional entry hall in Paris with white walls, multi-coloured floor and a blue front door.
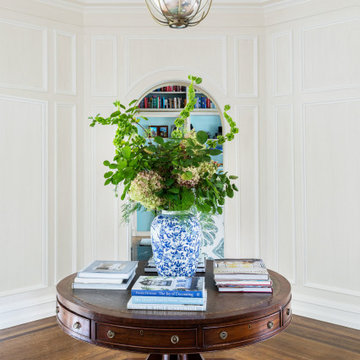
Photography by Kelsey Ann Rose.
Design by Crosby and Co.
Design ideas for a large transitional foyer in New York with white walls, dark hardwood floors, a single front door, a white front door and brown floor.
Design ideas for a large transitional foyer in New York with white walls, dark hardwood floors, a single front door, a white front door and brown floor.
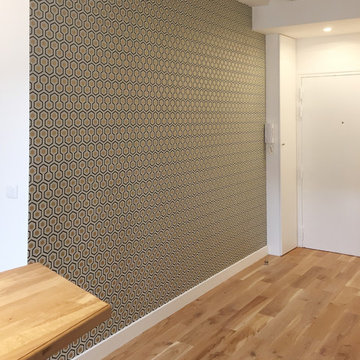
Vue entrée
Mid-sized transitional foyer in Paris with metallic walls, light hardwood floors and a single front door.
Mid-sized transitional foyer in Paris with metallic walls, light hardwood floors and a single front door.
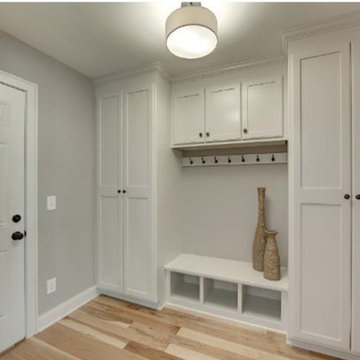
Mud room redesign with great white builts for storage, bench seating, coat handers, wood floors, gray paint and semi-flush mount ceiling lights to modernize the space.
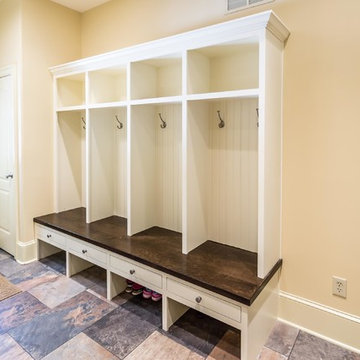
Large transitional mudroom in Philadelphia with yellow walls, dark hardwood floors and brown floor.
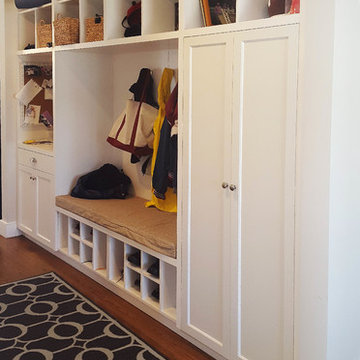
Photo of a mid-sized transitional mudroom in New York with white walls and medium hardwood floors.
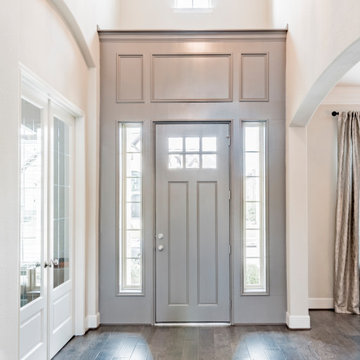
Photo of a large transitional front door in Houston with beige walls, dark hardwood floors, a single front door, a gray front door and brown floor.
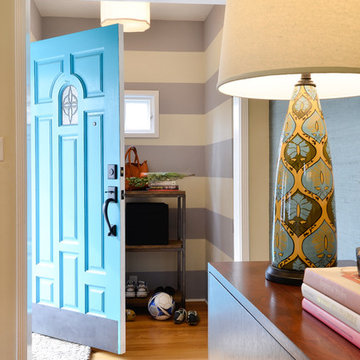
Inspiration for a small transitional front door in Los Angeles with light hardwood floors, a single front door, a blue front door, grey walls and brown floor.
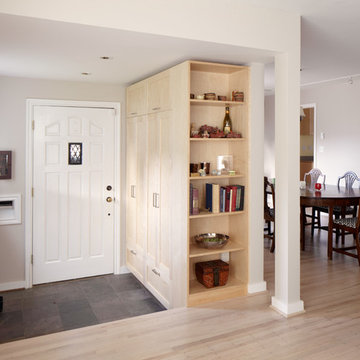
Sunken entry provides for shoe containment, and built-in seating on the steps. New built in entry closet provides amble storage for hats, coats gloves and scarves.
Transitional Entryway Design Ideas
7