Transitional Entryway Design Ideas
Refine by:
Budget
Sort by:Popular Today
181 - 200 of 4,125 photos
Item 1 of 3
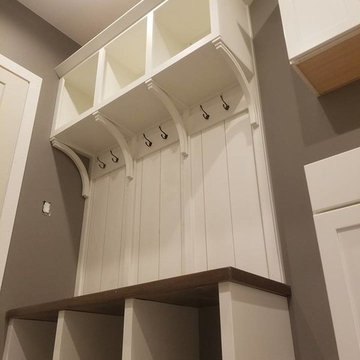
Mid-sized transitional mudroom in Cedar Rapids with grey walls, multi-coloured floor, ceramic floors, a single front door and a white front door.
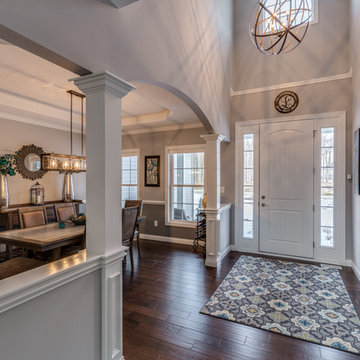
Two story grand foyer featuring distressed hardwood flooring, arched opening to dining room and glass French door to sitting room.
Design ideas for a mid-sized transitional foyer in Cleveland.
Design ideas for a mid-sized transitional foyer in Cleveland.
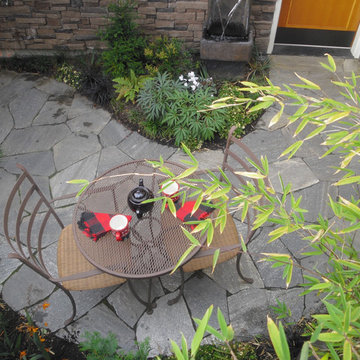
Land2c
A small entry courtyard has seating for two, a fountain to baffle urban noise, shingled fencing that now matched the building. Metal trellises hold Star Jasmine vines that soften the wooden 'walls' greening up the entry. Several tall ceramic pots add height and sheen to the only outdoor seating area. The area has seating for two, a fountain to baffle urban noise, and shingled fencing that now matched the building. Metal trellises hold Star Jasmine vines that soften the wooden 'walls' greening up the entry area. Several tall ceramic pots add height and sheen to the only outdoor seating area. The largely evergreen plants have interesting textures and a variety of heights and colors. The sheen of the ceramic pots and the sparkle in the stone dresses up the small entry court hinting at the polished interior of the condo home.
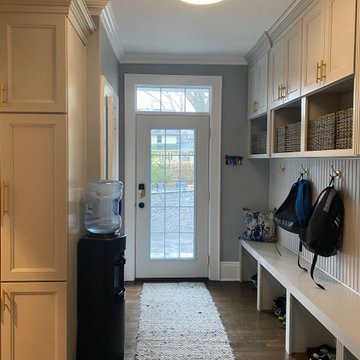
Our clients were looking to maximize the use of this room at the back of the house. We opened a door and created a kid-friendly mudroom that fits the style and the decor of the house. The cabinets are clean and simple with plenty of storage for backpacks, shoes, and coats.
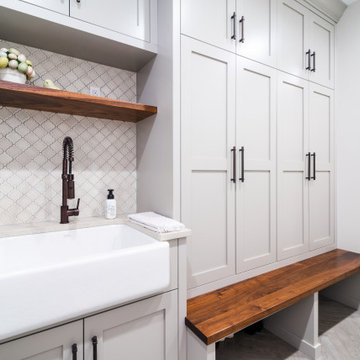
We expanded the mudroom 8' into the garage to reduce how crowded the space is when the whole family arrives home at once. 4 closed off locker spaces keep this room looking clean and organized. This room also functions as the laundry room with stacked washer and dryer to save space next to the white farmhouse apron sink with aberesque tile backsplash. At the end of the room we added a full height closet style cabinet for additional coats, boots and shoes. A light grey herringbone tile on the floor helps the whole room flow together. Walnut bench and accent shelf provide striking pops of bold color to the room.
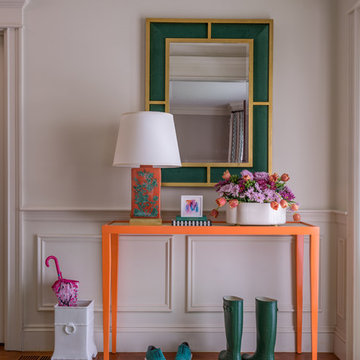
Eric Roth Photography
Photo of a mid-sized transitional foyer in Boston with white walls, medium hardwood floors, a white front door and brown floor.
Photo of a mid-sized transitional foyer in Boston with white walls, medium hardwood floors, a white front door and brown floor.
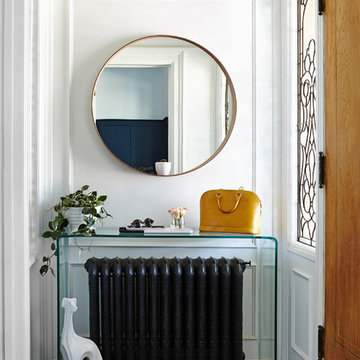
Valerie Wilcox
Photo of a small transitional front door in Toronto with white walls, a single front door and a medium wood front door.
Photo of a small transitional front door in Toronto with white walls, a single front door and a medium wood front door.
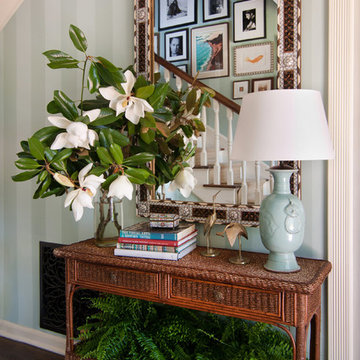
Wendy Ramos Photography
Inspiration for a mid-sized transitional foyer in Los Angeles with blue walls, a single front door, a blue front door and dark hardwood floors.
Inspiration for a mid-sized transitional foyer in Los Angeles with blue walls, a single front door, a blue front door and dark hardwood floors.
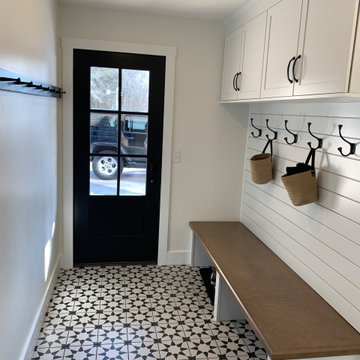
This beautiful laundry and kitchen renovation features KraftMaid Cabinetry in Dove White with Husk stain accents and Berenson Hardware's Epoch Edge Collection pulls.
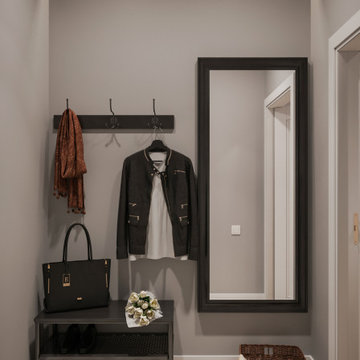
This is an example of a small transitional mudroom in Valencia with grey walls, ceramic floors and multi-coloured floor.
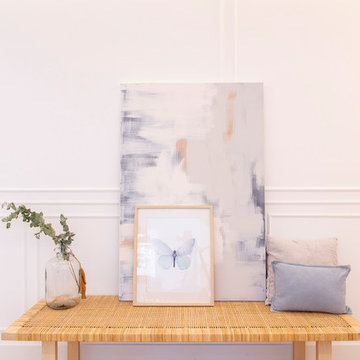
Inspiration for a large transitional entry hall in Madrid with white walls, light hardwood floors, a sliding front door, a black front door and brown floor.
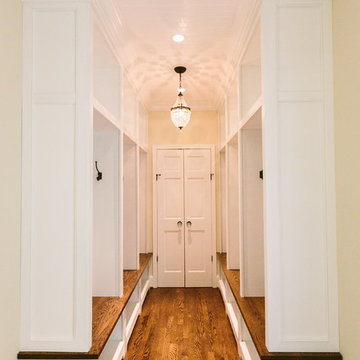
Mid-sized transitional front door in Baltimore with beige walls, medium hardwood floors, a double front door and a white front door.
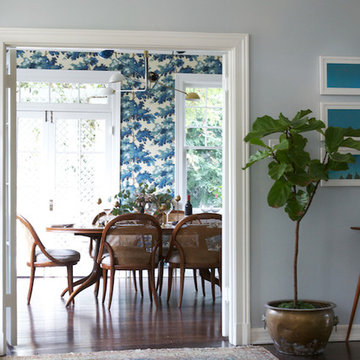
Amy Bartlam
Design ideas for a mid-sized transitional foyer in Los Angeles with blue walls and dark hardwood floors.
Design ideas for a mid-sized transitional foyer in Los Angeles with blue walls and dark hardwood floors.
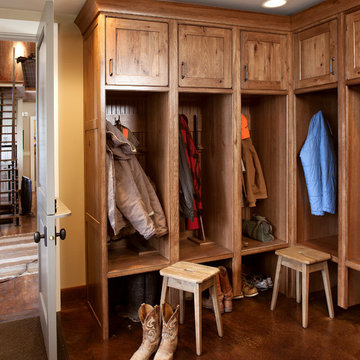
Design ideas for a mid-sized transitional mudroom in Miami with beige walls, concrete floors and brown floor.
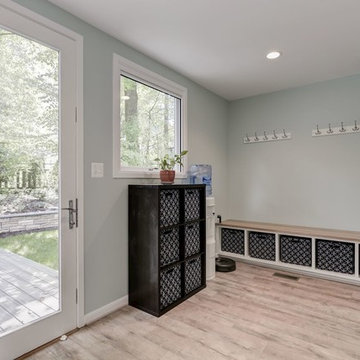
Design ideas for a mid-sized transitional mudroom in DC Metro with grey walls, light hardwood floors, a single front door, a glass front door and brown floor.
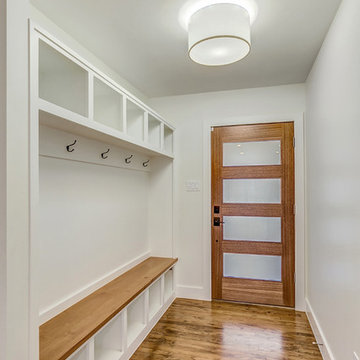
Custom mud bench with stain grade top, white walls, black hardware, wood front door with glass and black door handle.
Mid-sized transitional mudroom in Dallas with white walls, light hardwood floors, a single front door, a medium wood front door and brown floor.
Mid-sized transitional mudroom in Dallas with white walls, light hardwood floors, a single front door, a medium wood front door and brown floor.
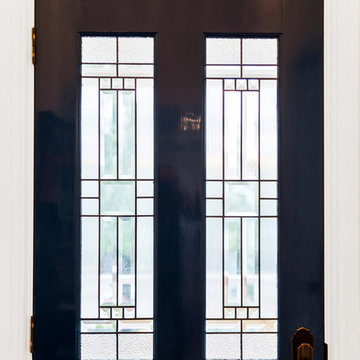
Photo of a small transitional front door in Perth with white walls, a single front door and a blue front door.
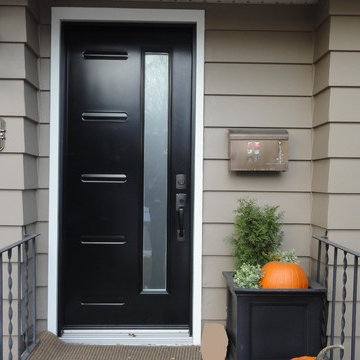
S.I.S. Supply Install Services Ltd.
Mid-sized transitional front door in Calgary with brown walls, a single front door and a black front door.
Mid-sized transitional front door in Calgary with brown walls, a single front door and a black front door.
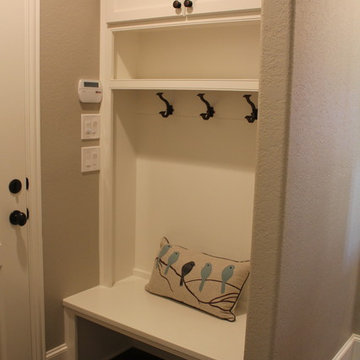
This is an example of a small transitional mudroom in Dallas with beige walls and dark hardwood floors.
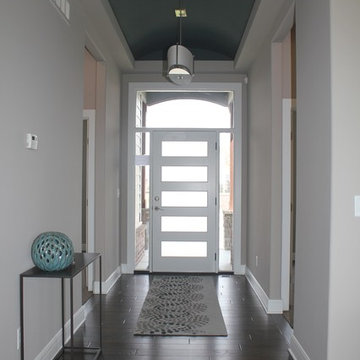
Design ideas for a mid-sized transitional entry hall in Wichita with grey walls, dark hardwood floors, a single front door and a white front door.
Transitional Entryway Design Ideas
10