Transitional Entryway Design Ideas
Refine by:
Budget
Sort by:Popular Today
141 - 160 of 4,122 photos
Item 1 of 3
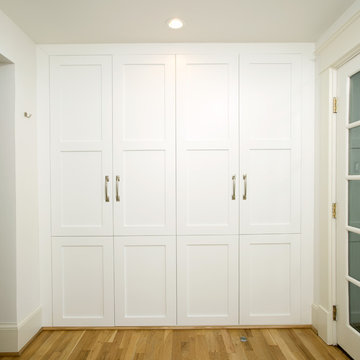
Greg Hadley Photography
Inspiration for a mid-sized transitional mudroom in DC Metro with white walls, a single front door and light hardwood floors.
Inspiration for a mid-sized transitional mudroom in DC Metro with white walls, a single front door and light hardwood floors.
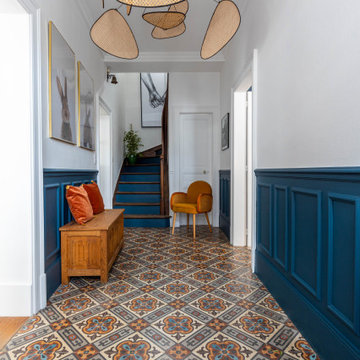
This is an example of a mid-sized transitional entry hall in Paris with white walls, multi-coloured floor and a blue front door.
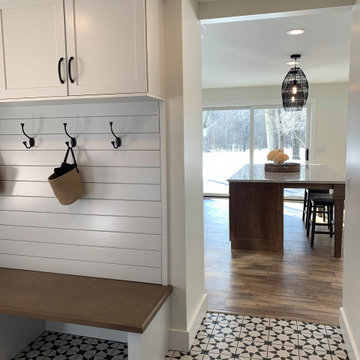
This beautiful laundry and kitchen renovation features KraftMaid Cabinetry in Dove White with Husk stain accents and Berenson Hardware's Epoch Edge Collection pulls.
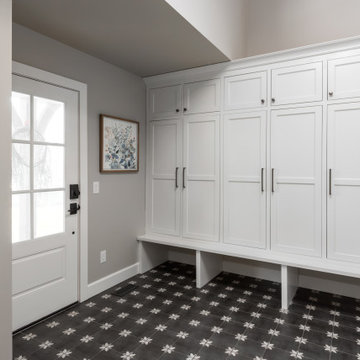
Design ideas for a mid-sized transitional mudroom in St Louis with grey walls, porcelain floors, black floor and vaulted.
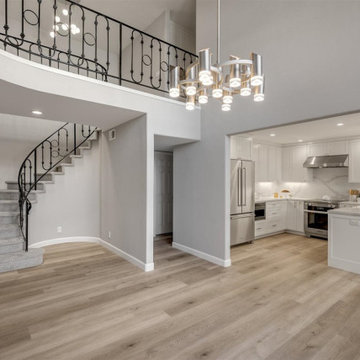
Fresh gray walls and new patterned staircase pave the way for the bold black railing, taking this entry to the next level. Custom Cabinetry compliments the LVP flooring and make this space not only stylish but practical.
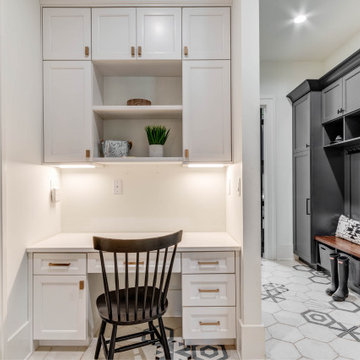
Inspiration for a large transitional mudroom in Atlanta with white walls, ceramic floors, a black front door, white floor and decorative wall panelling.
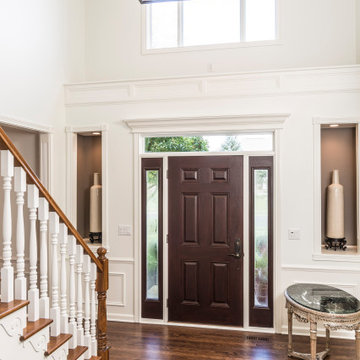
This homeowner came to us with her basic design ready for us to execute for her kitchen, but also asked us to design and update her entry, sunroom and fireplace. Her kitchen was 80’s standard builder grade cabinetry and laminate countertops and she had a knee wall separating her kitchen from the family room. We removed that wall and installed a custom cabinetry buffet to complement the cabinetry of the kitchen, allowing for access from all sides. We removed a desk area in the kitchen and converted it to a closed organization station complete with a charging station for phones and computers. Calcutta Quartzite countertops were used throughout and continued seamlessly up the walls as a backsplash to create a wow factor. We converted a closet into a pantry cabinet, and new stainless appliances, including a microwave drawer completed this renovation.
Additionally, we updated her sunroom by removing the “popcorn” textured ceiling and gave it a fresh updated coat of paint. We installed 12x24 tile floor giving the room a simple classic transformation. Finally, we renewed the fireplace area, by building a custom mantle and adding wood paneling and trim to soften the marble fireplace face and a simple coat of paint in the entry and a new chandelier brought a lighter and fresher impact upon entering the home.
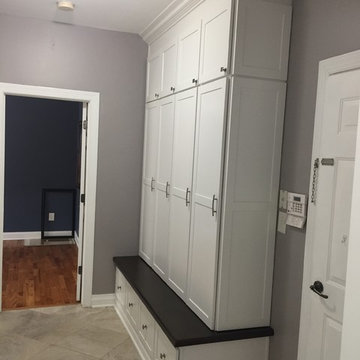
Mudroom
Mid-sized transitional mudroom in Atlanta with grey walls, porcelain floors and beige floor.
Mid-sized transitional mudroom in Atlanta with grey walls, porcelain floors and beige floor.
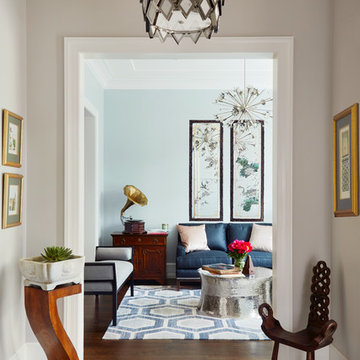
The entrance to one's home sets the tone for the entire space. By adding interesting lighting and keeping everything else light, we were able to create a welcoming foyer. Eclectic accessories make for an interesting space as well!

Photo : © Julien Fernandez / Amandine et Jules – Hotel particulier a Angers par l’architecte Laurent Dray.
Photo of a mid-sized transitional foyer in Angers with blue walls, terra-cotta floors, a double front door, a blue front door, multi-coloured floor, coffered and panelled walls.
Photo of a mid-sized transitional foyer in Angers with blue walls, terra-cotta floors, a double front door, a blue front door, multi-coloured floor, coffered and panelled walls.
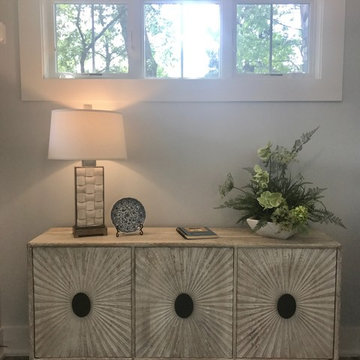
This is an example of a large transitional foyer in Other with grey walls, a single front door, a white front door, grey floor and light hardwood floors.
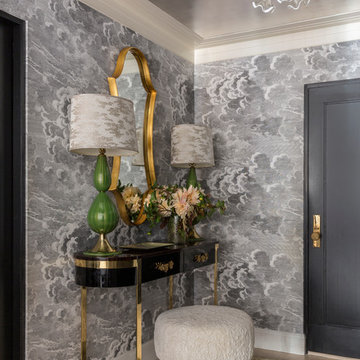
Photo by Marco Ricca
This is an example of a small transitional foyer in New York with limestone floors, a single front door and a black front door.
This is an example of a small transitional foyer in New York with limestone floors, a single front door and a black front door.
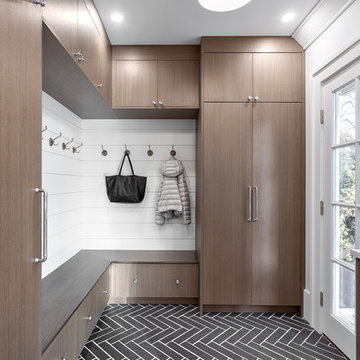
Beyond Beige Interior Design | www.beyondbeige.com | Ph: 604-876-3800 | Photography By Provoke Studios | Furniture Purchased From The Living Lab Furniture Co
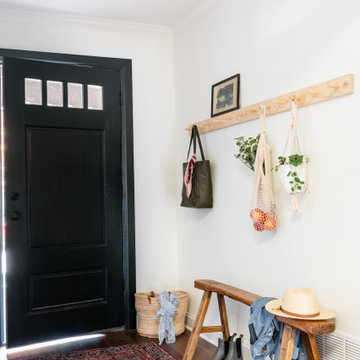
Photo By: Jen Morley Burner
Small transitional foyer in Dallas with white walls, medium hardwood floors, a single front door, a black front door and brown floor.
Small transitional foyer in Dallas with white walls, medium hardwood floors, a single front door, a black front door and brown floor.
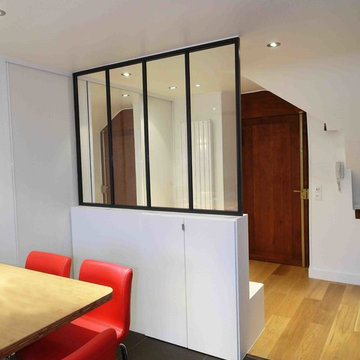
Vue de l'entrée, depuis la cuisine
This is an example of a mid-sized transitional front door in Paris with white walls, light hardwood floors, a dutch front door, a dark wood front door and brown floor.
This is an example of a mid-sized transitional front door in Paris with white walls, light hardwood floors, a dutch front door, a dark wood front door and brown floor.
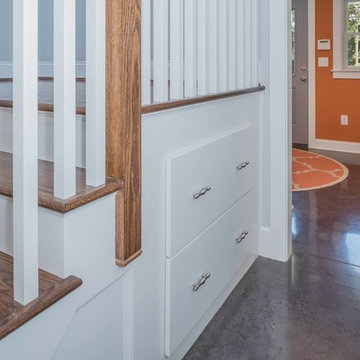
The transitional style of the interior of this remodeled shingle style home in Connecticut hits all of the right buttons for todays busy family. The sleek white and gray kitchen is the centerpiece of The open concept great room which is the perfect size for large family gatherings, but just cozy enough for a family of four to enjoy every day. The kids have their own space in addition to their small but adequate bedrooms whch have been upgraded with built ins for additional storage. The master suite is luxurious with its marble bath and vaulted ceiling with a sparkling modern light fixture and its in its own wing for additional privacy. There are 2 and a half baths in addition to the master bath, and an exercise room and family room in the finished walk out lower level.
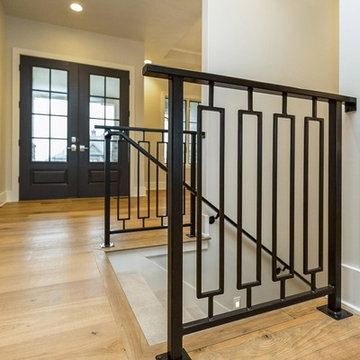
Inspiration for a mid-sized transitional front door in Other with grey walls, light hardwood floors, a double front door and a blue front door.
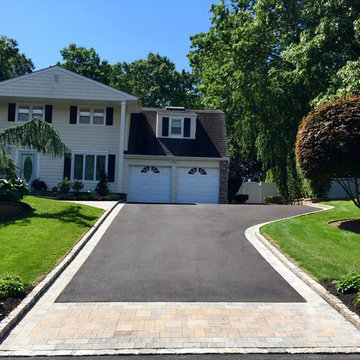
A double paver border around the entire driveway with aprons at the street and the garage flanked with light piers and plantings.
Mid-sized transitional entryway in New York.
Mid-sized transitional entryway in New York.
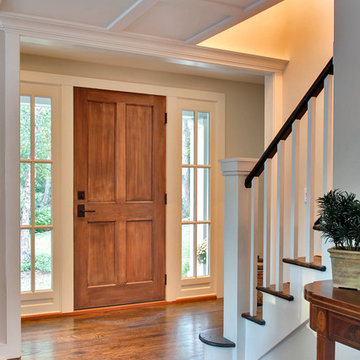
Photo of a small transitional foyer in New York with grey walls, dark hardwood floors, a single front door and a medium wood front door.
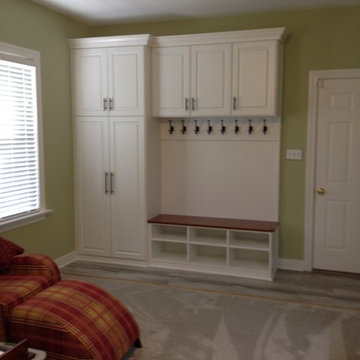
This is the perfect place for the family to drop their backpacks and coats. Lots of storage behind doors keeps the space neat.
Inspiration for a mid-sized transitional mudroom in Richmond with green walls and ceramic floors.
Inspiration for a mid-sized transitional mudroom in Richmond with green walls and ceramic floors.
Transitional Entryway Design Ideas
8