Transitional Entryway Design Ideas with a Dark Wood Front Door
Refine by:
Budget
Sort by:Popular Today
61 - 80 of 2,902 photos
Item 1 of 3
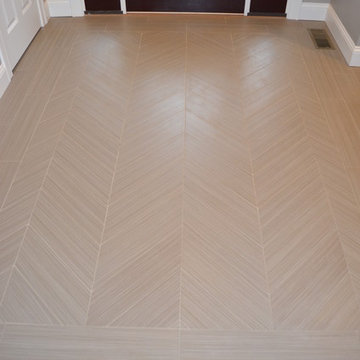
This New Construction entry way was designed by Myste from our Windham showroom. This entry way features porcelain tile floor with herringbone pattern and brown color. It also features dark wood front door with design glass front doors and windows. The entry way brings in lots of natural light and it brightens up the area of the house.

Photo of a transitional foyer in Other with beige walls, medium hardwood floors, a single front door, a dark wood front door, recessed and decorative wall panelling.
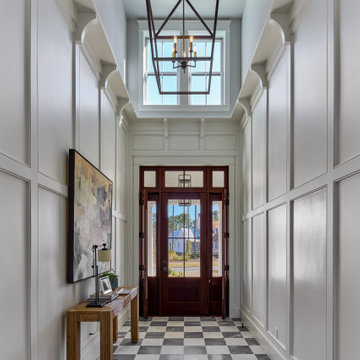
This is an example of a transitional foyer in Atlanta with white walls, a single front door, a dark wood front door, multi-coloured floor and panelled walls.
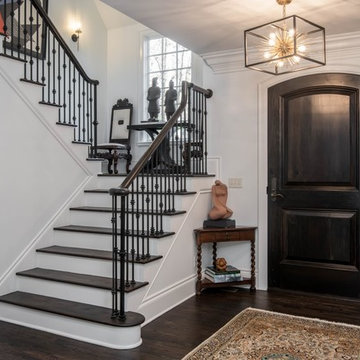
Inspiration for a large transitional foyer in Other with white walls, dark hardwood floors, a single front door, a dark wood front door and brown floor.
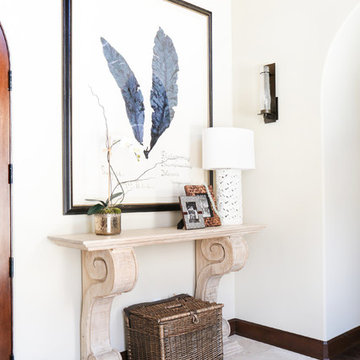
Interior Design by Blackband Design
Photography by Tessa Neustadt
Photo of a large transitional foyer in Orange County with white walls, a single front door and a dark wood front door.
Photo of a large transitional foyer in Orange County with white walls, a single front door and a dark wood front door.
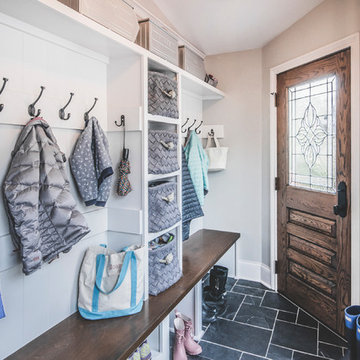
Bradshaw Photography
Photo of a small transitional mudroom in Columbus with grey walls, slate floors, a single front door and a dark wood front door.
Photo of a small transitional mudroom in Columbus with grey walls, slate floors, a single front door and a dark wood front door.
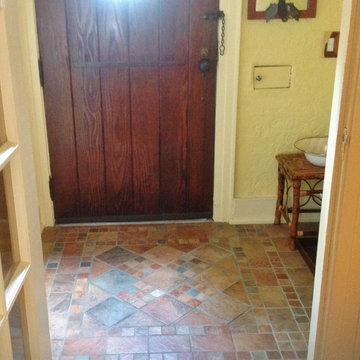
This is an example of a small transitional vestibule in New York with ceramic floors, a single front door, a dark wood front door and yellow walls.
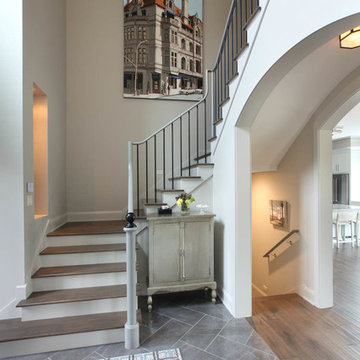
2014 Fall Parade East Grand Rapids I J Visser Design I Joel Peterson Homes I Rock Kauffman Design I Photography by M-Buck Studios
This is an example of a small transitional foyer in Grand Rapids with grey walls, porcelain floors, a single front door and a dark wood front door.
This is an example of a small transitional foyer in Grand Rapids with grey walls, porcelain floors, a single front door and a dark wood front door.
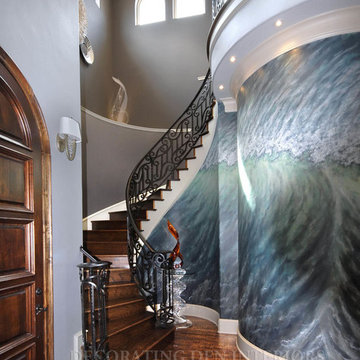
This front foyer is extravagant and grand to say the very least. The beautifully carved hardwood floors and gray painted walls stand down as the hand painted mural takes center stage.
Edie Ellison - Accent Photography
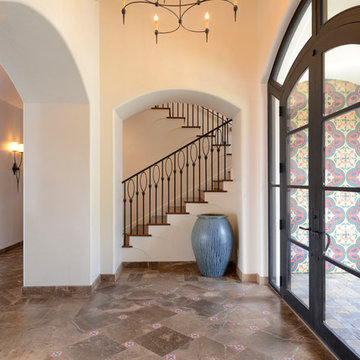
Photography by: Michael Hunter
A view from the foyer. You can catch a glimpse of the beautiful wall tile in the entry alcove.
This is an example of a large transitional front door in Austin with white walls, marble floors, a double front door and a dark wood front door.
This is an example of a large transitional front door in Austin with white walls, marble floors, a double front door and a dark wood front door.
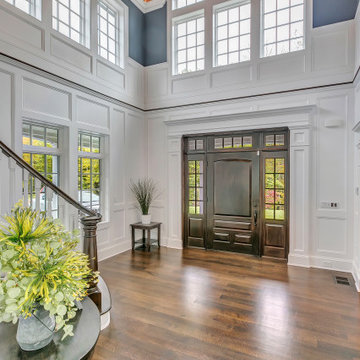
Inspiration for a large transitional foyer in New York with blue walls, dark hardwood floors, a single front door, a dark wood front door and brown floor.
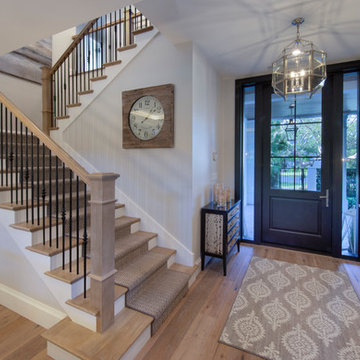
Gulf Building recently completed the “ New Orleans Chic” custom Estate in Fort Lauderdale, Florida. The aptly named estate stays true to inspiration rooted from New Orleans, Louisiana. The stately entrance is fueled by the column’s, welcoming any guest to the future of custom estates that integrate modern features while keeping one foot in the past. The lamps hanging from the ceiling along the kitchen of the interior is a chic twist of the antique, tying in with the exposed brick overlaying the exterior. These staple fixtures of New Orleans style, transport you to an era bursting with life along the French founded streets. This two-story single-family residence includes five bedrooms, six and a half baths, and is approximately 8,210 square feet in size. The one of a kind three car garage fits his and her vehicles with ample room for a collector car as well. The kitchen is beautifully appointed with white and grey cabinets that are overlaid with white marble countertops which in turn are contrasted by the cool earth tones of the wood floors. The coffered ceilings, Armoire style refrigerator and a custom gunmetal hood lend sophistication to the kitchen. The high ceilings in the living room are accentuated by deep brown high beams that complement the cool tones of the living area. An antique wooden barn door tucked in the corner of the living room leads to a mancave with a bespoke bar and a lounge area, reminiscent of a speakeasy from another era. In a nod to the modern practicality that is desired by families with young kids, a massive laundry room also functions as a mudroom with locker style cubbies and a homework and crafts area for kids. The custom staircase leads to another vintage barn door on the 2nd floor that opens to reveal provides a wonderful family loft with another hidden gem: a secret attic playroom for kids! Rounding out the exterior, massive balconies with French patterned railing overlook a huge backyard with a custom pool and spa that is secluded from the hustle and bustle of the city.
All in all, this estate captures the perfect modern interpretation of New Orleans French traditional design. Welcome to New Orleans Chic of Fort Lauderdale, Florida!
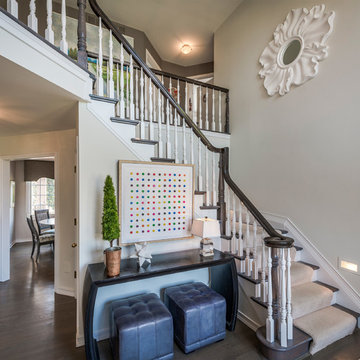
George Paxton
Inspiration for a large transitional foyer in Cincinnati with white walls, dark hardwood floors, a double front door, a dark wood front door and grey floor.
Inspiration for a large transitional foyer in Cincinnati with white walls, dark hardwood floors, a double front door, a dark wood front door and grey floor.
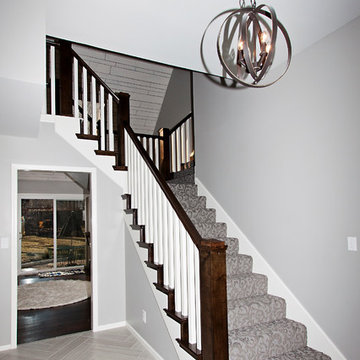
The unique layout of the stairs makes this room feel grand and open to the main floor.
Mid-sized transitional foyer in Kansas City with grey walls, porcelain floors, a single front door and a dark wood front door.
Mid-sized transitional foyer in Kansas City with grey walls, porcelain floors, a single front door and a dark wood front door.
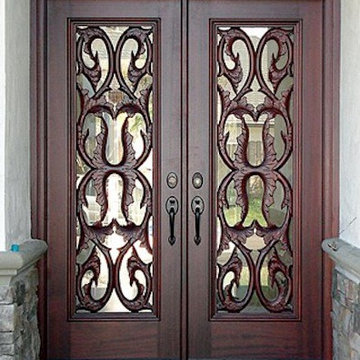
A dark-stained, square panel door with hand carved decorative designs adorning the glass panels.
Product Number: HC 2029
This is an example of a large transitional front door in Houston with a double front door, a dark wood front door and white walls.
This is an example of a large transitional front door in Houston with a double front door, a dark wood front door and white walls.
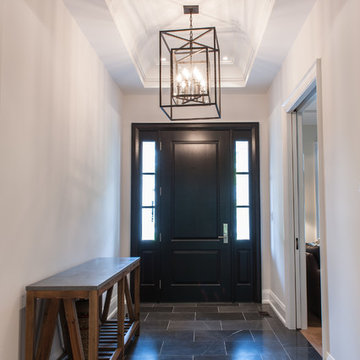
Transitional front entry with stained wood front door, rocky mountain door hardware, oil rubbed bronze chandelier, and painted walls.
Photo of a transitional foyer in Toronto with a single front door and a dark wood front door.
Photo of a transitional foyer in Toronto with a single front door and a dark wood front door.
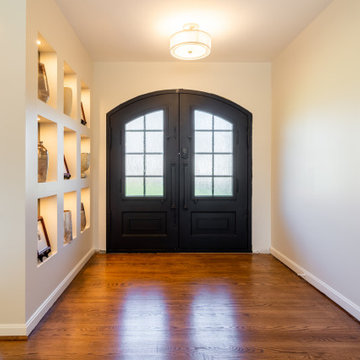
The homeowner of this Fairfax, VA home wanted to update his 1950's style entryway. The existing dividing wall was very dated (see before photos) and he wanted to create a larger entry with a new door and special feature wall. We designed a beautiful wall with display "cubbies" for his art and collectibles. The end result was modern and eye-catching!

This is an example of a large transitional foyer in Orlando with beige walls, marble floors, a double front door, a dark wood front door and white floor.
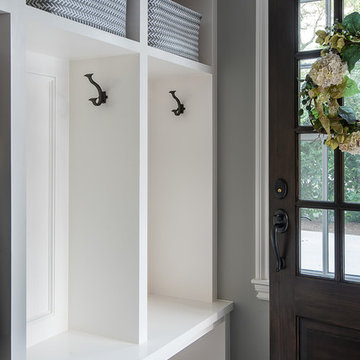
Home is where the heart is for this family and not surprisingly, a much needed mudroom entrance for their teenage boys and a soothing master suite to escape from everyday life are at the heart of this home renovation. With some small interior modifications and a 6′ x 20′ addition, MainStreet Design Build was able to create the perfect space this family had been hoping for.
In the original layout, the side entry of the home converged directly on the laundry room, which opened up into the family room. This unappealing room configuration created a difficult traffic pattern across carpeted flooring to the rest of the home. Additionally, the garage entry came in from a separate entrance near the powder room and basement, which also lead directly into the family room.
With the new addition, all traffic was directed through the new mudroom, providing both locker and closet storage for outerwear before entering the family room. In the newly remodeled family room space, MainStreet Design Build removed the old side entry door wall and made a game area with French sliding doors that opens directly into the backyard patio. On the second floor, the addition made it possible to expand and re-design the master bath and bedroom. The new bedroom now has an entry foyer and large living space, complete with crown molding and a very large private bath. The new luxurious master bath invites room for two at the elongated custom inset furniture vanity, a freestanding tub surrounded by built-in’s and a separate toilet/steam shower room.
Kate Benjamin Photography
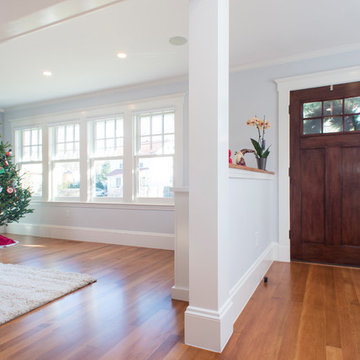
Inspiration for a mid-sized transitional front door in Boston with grey walls, light hardwood floors, a single front door, a dark wood front door and brown floor.
Transitional Entryway Design Ideas with a Dark Wood Front Door
4