Transitional Entryway Design Ideas with a Medium Wood Front Door
Refine by:
Budget
Sort by:Popular Today
61 - 80 of 1,672 photos
Item 1 of 3
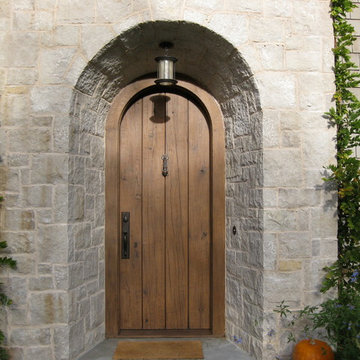
Inspiration for a small transitional front door in San Francisco with a single front door and a medium wood front door.
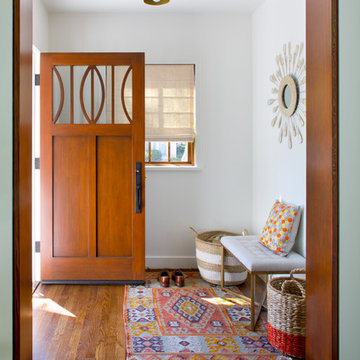
Transitional entryway in Los Angeles with white walls, dark hardwood floors, a single front door and a medium wood front door.
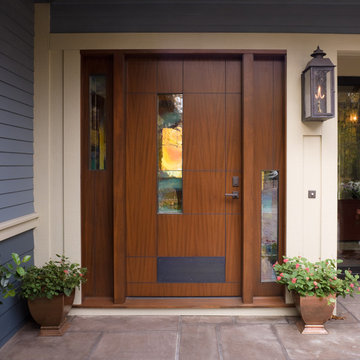
Custom built and inspired by mid century stock doors, this welcoming entry glows warmly through the stained glass, inviting guests in. Gas lamps provide a soft glow. The Lilac Stone patio is reminiscent of New Orleans. Concrete siding is color integrated and resistant to discoloring and damage.
Tyler Mallory Photography tylermallory.com
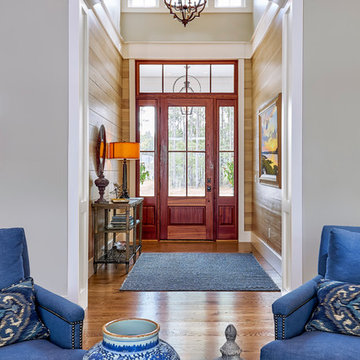
View of the two-story foyer with the spectacular natural Mahogany front door. The overhead transoms and side panels keep this space light and airy. The crown molding sets off the Judges Panel wall coverings and the beautiful hardwood floors.
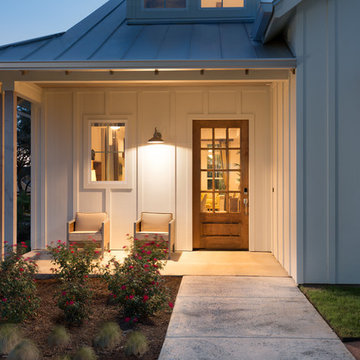
This model home is in a community at the foot of the Texas Hill Country. The setting is bucolic and appeals to families as well as active adults – the target market for this model home.
The builder, Brookfield Residential, offers four distinct styles of homes, one of which is the Modern Farmhouse. The design is focused on blending modern trends with traditional farmhouse characteristics. Traditional farmhouse interiors were simple and practical. Walls were often whitewashed wood, white or light paint. Hardwood floors were lightly stained and varnished for a natural look. Bringing exterior siding and board and batten inside gives dimension and interest to white walls. A barn door opens into a study niche at the entry and the popped-up ceiling is enhanced with board and batten.
The most popular features of this home include the open floor plan, large kitchen that opens to the great room and outdoor covered patio and the master suite with over-sized shower and walk-in closet. The lines between indoor and outdoor are blurred by the nano sliding doors that open up the house to the back porch.
Photos by Applebox Imaging
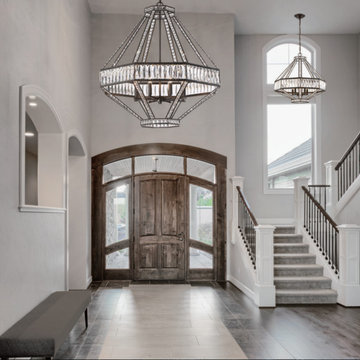
This is an example of a mid-sized transitional front door in Orlando with white walls, medium hardwood floors, a single front door, a medium wood front door and brown floor.
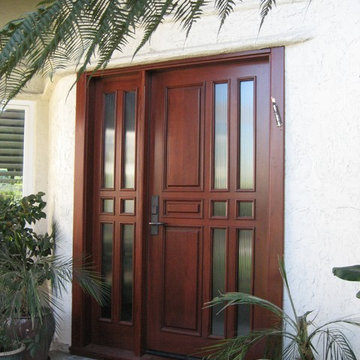
This is an example of a mid-sized transitional front door in San Diego with white walls, a single front door and a medium wood front door.
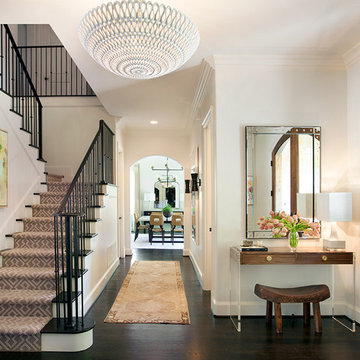
Art work from Blue Print.
Interiors by Tracy Hardenburg Designs.
Design ideas for a transitional foyer in Dallas with white walls, dark hardwood floors and a medium wood front door.
Design ideas for a transitional foyer in Dallas with white walls, dark hardwood floors and a medium wood front door.
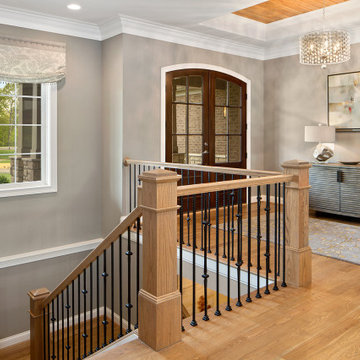
This is an example of a large transitional foyer in Cincinnati with grey walls, medium hardwood floors, a double front door, a medium wood front door and beige floor.
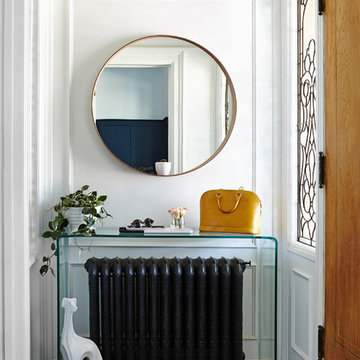
Valerie Wilcox
Photo of a small transitional front door in Toronto with white walls, a single front door and a medium wood front door.
Photo of a small transitional front door in Toronto with white walls, a single front door and a medium wood front door.
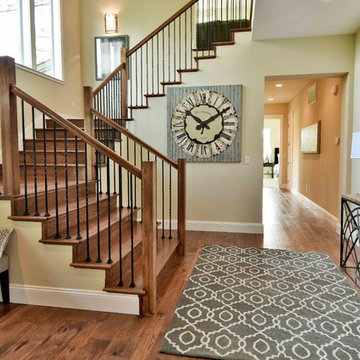
Inspiration for a large transitional foyer in San Francisco with medium hardwood floors, beige walls, a single front door and a medium wood front door.
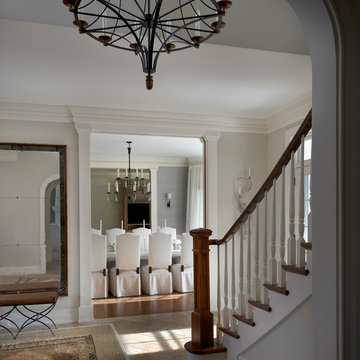
Tony Soluri
Design ideas for a large transitional front door in Chicago with white walls, limestone floors, a single front door and a medium wood front door.
Design ideas for a large transitional front door in Chicago with white walls, limestone floors, a single front door and a medium wood front door.
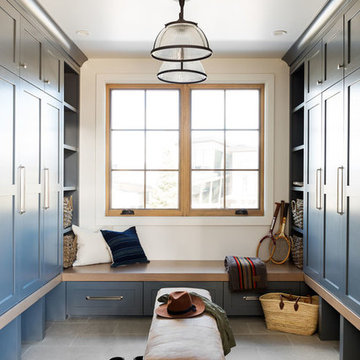
Design ideas for a large transitional mudroom in Salt Lake City with white walls and a medium wood front door.
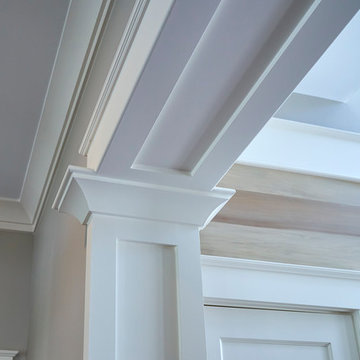
Close up of detailed crown molding, custom cut poplar trim. Lovely white alabaster against the poplar butt board walls. Beauty is in the details, as seen in this Southern Lowcountry custom home...and the details insure the home is built to last!
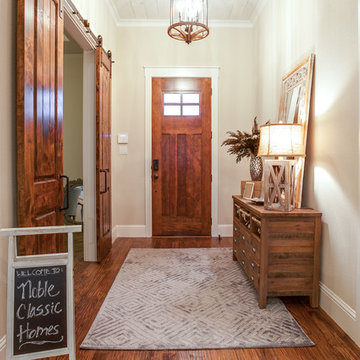
Ariana Miller with ANM Photography
This is an example of a mid-sized transitional foyer in Dallas with beige walls, medium hardwood floors, a single front door and a medium wood front door.
This is an example of a mid-sized transitional foyer in Dallas with beige walls, medium hardwood floors, a single front door and a medium wood front door.
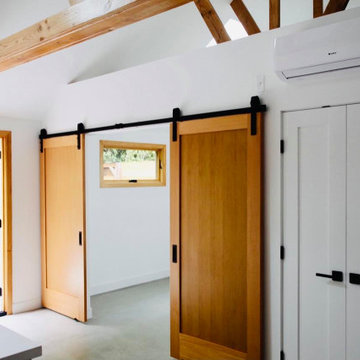
Design ideas for a large transitional foyer in Los Angeles with white walls, concrete floors, a double front door, a medium wood front door, grey floor and exposed beam.
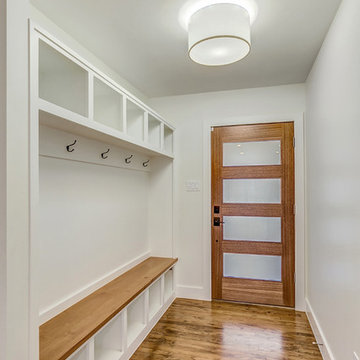
Custom mud bench with stain grade top, white walls, black hardware, wood front door with glass and black door handle.
Mid-sized transitional mudroom in Dallas with white walls, light hardwood floors, a single front door, a medium wood front door and brown floor.
Mid-sized transitional mudroom in Dallas with white walls, light hardwood floors, a single front door, a medium wood front door and brown floor.
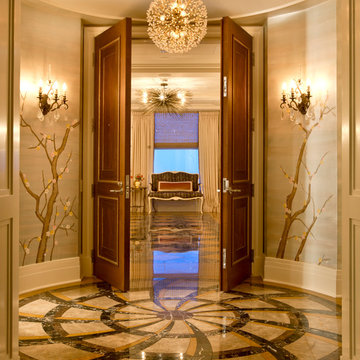
Hand painted wallpapers, glossy patterned floors and double doors lead from the elevator gallery in this posh penthouse.
Summer Thornton Design, Inc.
Photo By Nick Johnson
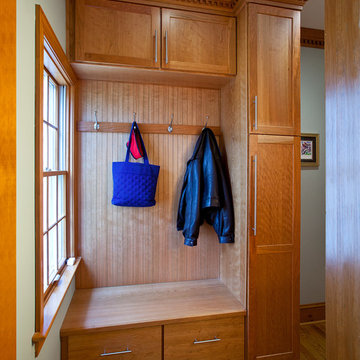
Ray Strawbridge Commercial Photography
A great use for a small space when coming in to the home from the garage. These beautiful Showplace cabinets provide a place for hanging jackets and storing brooms.
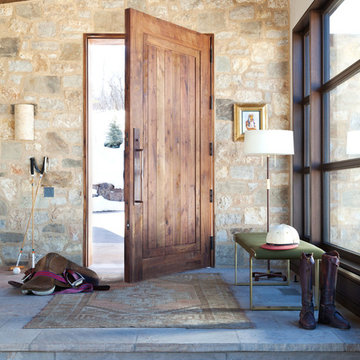
Emily Minton Redfield
Inspiration for a transitional entryway in Denver with multi-coloured walls, a single front door and a medium wood front door.
Inspiration for a transitional entryway in Denver with multi-coloured walls, a single front door and a medium wood front door.
Transitional Entryway Design Ideas with a Medium Wood Front Door
4