Transitional Entryway Design Ideas with a White Front Door
Refine by:
Budget
Sort by:Popular Today
21 - 40 of 4,017 photos
Item 1 of 3

This stately Georgian home in West Newton Hill, Massachusetts was originally built in 1917 for John W. Weeks, a Boston financier who went on to become a U.S. Senator and U.S. Secretary of War. The home’s original architectural details include an elaborate 15-inch deep dentil soffit at the eaves, decorative leaded glass windows, custom marble windowsills, and a beautiful Monson slate roof. Although the owners loved the character of the original home, its formal layout did not suit the family’s lifestyle. The owners charged Meyer & Meyer with complete renovation of the home’s interior, including the design of two sympathetic additions. The first includes an office on the first floor with master bath above. The second and larger addition houses a family room, playroom, mudroom, and a three-car garage off of a new side entry.
Front exterior by Sam Gray. All others by Richard Mandelkorn.
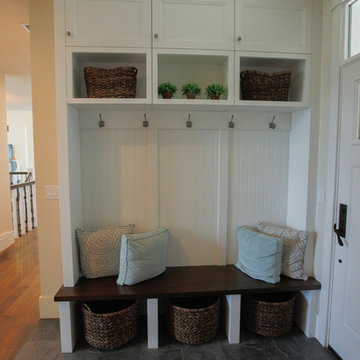
This is an example of a large transitional foyer in Salt Lake City with beige walls, a single front door and a white front door.
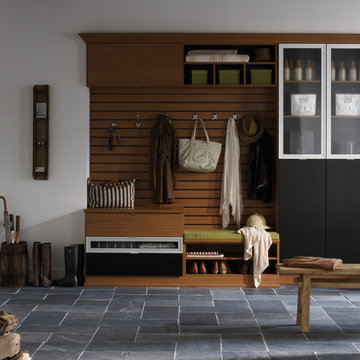
Contemporary Mudroom with Narrow Reed Glass Accents
This is an example of a mid-sized transitional mudroom in Santa Barbara with white walls, slate floors, a white front door and a single front door.
This is an example of a mid-sized transitional mudroom in Santa Barbara with white walls, slate floors, a white front door and a single front door.
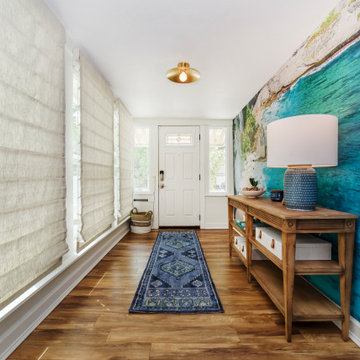
A mural of a beach in Bali helps this entryway come to life. It is balanced on the opposite side by layered window treatments, including an Asian-style slatted shade sitting atop a textured roller shade for privacy.
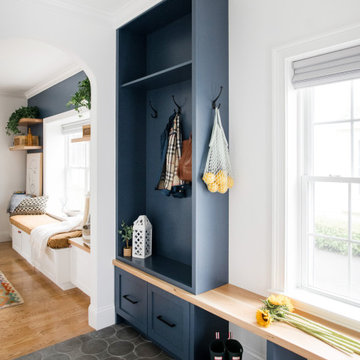
After receiving a referral by a family friend, these clients knew that Rebel Builders was the Design + Build company that could transform their space for a new lifestyle: as grandparents!
As young grandparents, our clients wanted a better flow to their first floor so that they could spend more quality time with their growing family.
The challenge, of creating a fun-filled space that the grandkids could enjoy while being a relaxing oasis when the clients are alone, was one that the designers accepted eagerly. Additionally, designers also wanted to give the clients a more cohesive flow between the kitchen and dining area.
To do this, the team moved the existing fireplace to a central location to open up an area for a larger dining table and create a designated living room space. On the opposite end, we placed the "kids area" with a large window seat and custom storage. The built-ins and archway leading to the mudroom brought an elegant, inviting and utilitarian atmosphere to the house.
The careful selection of the color palette connected all of the spaces and infused the client's personal touch into their home.
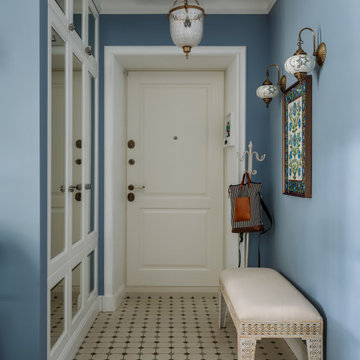
Photo of a transitional entryway in Moscow with a single front door, a white front door and multi-coloured floor.
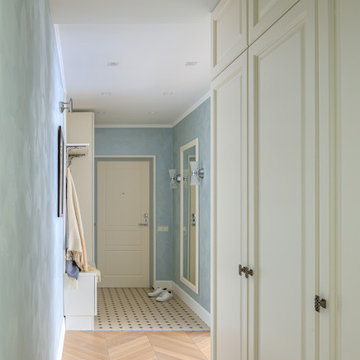
Вид на входную дверь. Прихожая. Вид на гардероб.
Photo of a small transitional front door in Moscow with blue walls, porcelain floors, a single front door, a white front door and beige floor.
Photo of a small transitional front door in Moscow with blue walls, porcelain floors, a single front door, a white front door and beige floor.
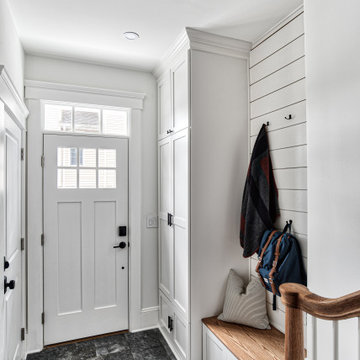
Photo of a transitional mudroom in New York with white walls, a single front door, a white front door and grey floor.
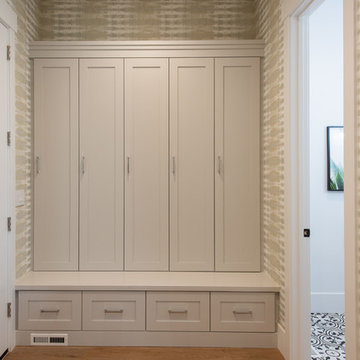
Jared Medley
Design ideas for a mid-sized transitional mudroom in Salt Lake City with white walls, light hardwood floors, a single front door, a white front door and brown floor.
Design ideas for a mid-sized transitional mudroom in Salt Lake City with white walls, light hardwood floors, a single front door, a white front door and brown floor.
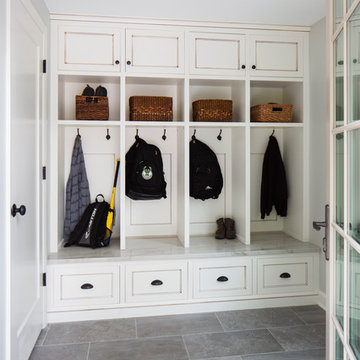
Inspiration for a small transitional mudroom in Milwaukee with grey walls, porcelain floors, a single front door, a white front door and grey floor.
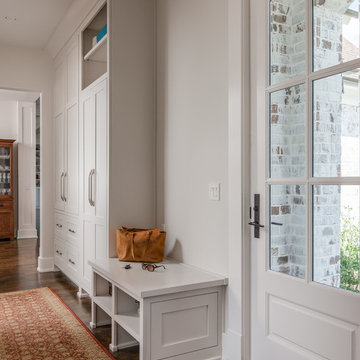
The built-in cabinetry at this secondary entrance provides a coat closet, bench, and additional pantry storage for the nearby kitchen.
Photography: Garett + Carrie Buell of Studiobuell/ studiobuell.com
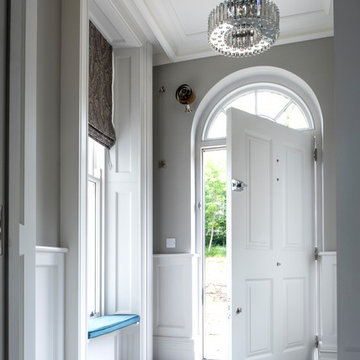
Inspiration for a large transitional foyer in London with grey walls, a single front door, a white front door and multi-coloured floor.
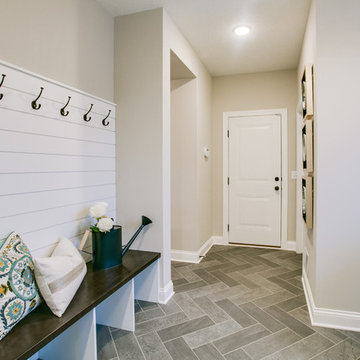
Design ideas for a mid-sized transitional mudroom in Minneapolis with beige walls, porcelain floors, a single front door, a white front door and grey floor.
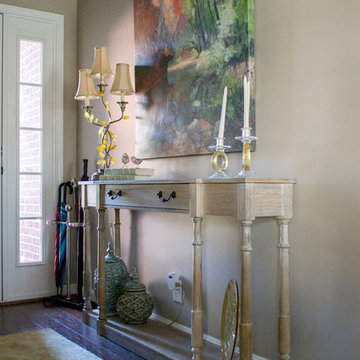
Updated Spec Home: Foyer and Great Room
In our last post, we introduced you to my mom and sister’s Updated Spec Home; the Foyer and Great Room will be featured in this post.
Foyer
As you enter their home, to the right is a hall closet and a french door which leads to the Basement. To the left is a long wall which was perfect for an extra long console table in a rustic finish that served as a sofa table in their previous home. I love repositioning furniture, and by using this table in the entry, it makes it feel new.
Additionally, we placed a vibrant piece of art previously used in my sister’s Bedroom above the table. This piece not only sets the tone for our color palette, it also makes the kind of statement you want in your Foyer – Wow! We added accessories and an unique lamp to complete the space.
Great Room
In the Great Room which is open to the Foyer, we installed our inspiration artwork in the place of honor over the mantel. Since the piece was vertical, it did not take up enough space. I do not like a “fussy” mantel with lots of accessories so we found these two vases in a silver leaf finish. They were perfect because they were large enough, but not too deep. Accessorizing mantels can be tricky because the majority of them are not deep. We went to Jan’s Floral Design to add vibrant color and interesting textures to the vases.
The original mantel was too small and uninspired. Therefore, we had our contractor Brad Anderson built a new one based on a photo of a mantel we liked. The new mantel has lots of great detail and is the appropriate proportion for the fireplace. We replaced beige 12×12 ceramic tiles with gorgeous large pieces of smoked carrara marble for a striking fireplace surround. Check out this other mantel that we updated.
For furniture, we purchased a shorter sofa in a gray tweed fabric. Typically, two throw pillows come with a sofa.We added a fun fringe to the pillows that came with the sofa. I recommend ordering pillows that match your sofa fabric and layering with custom pillows that support your color palette. We added a patterned custom pillow and a striped throw.
Next, we got a small scale recliner in a yummy gray leather for my mom and a chair and ottoman in a small scale mint and gray geometric pattern for my sister. We added an accent chair in a fun small scale stripe to fill a corner and add additional seating – which is always a good thing.
Remember that this was a Spec Home so there were no built-ins. As a result, we needed a media cabinet for the television and some bookcases to display my mom’s decorative box collection and my sister’s collection of blown colored glass. This set from Ballard Designs fit the bill perfectly. The back is open and airy with nice detail. The wood finish also adds a richness to the space.
My mom needed a space for her computer, and this small writing desk fit the space perfectly.
Finally, for finishing touches, we added a patterned rug, cornice boards in a mint leaf fabric, and great lamps for ambient lighting. These two rooms are stunning, vibrant and livable. Can’t wait to show you more in our next post! Enjoy!
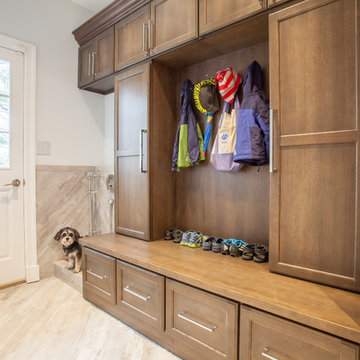
This entry way offers plenty of storage for coats and shoes, and even an area to rinse off the dog!
Transitional mudroom in New York with white walls, a single front door, a white front door and beige floor.
Transitional mudroom in New York with white walls, a single front door, a white front door and beige floor.
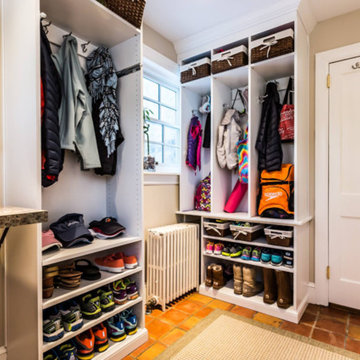
This is an example of a mid-sized transitional mudroom in San Diego with beige walls, terra-cotta floors, a single front door, a white front door and brown floor.
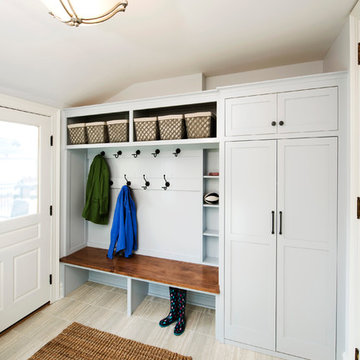
Mudroom with open storage.
Mike Krivit Photography
Farrell and Sons Construction
Design ideas for a mid-sized transitional mudroom in Minneapolis with blue walls, ceramic floors, a single front door, a white front door and beige floor.
Design ideas for a mid-sized transitional mudroom in Minneapolis with blue walls, ceramic floors, a single front door, a white front door and beige floor.
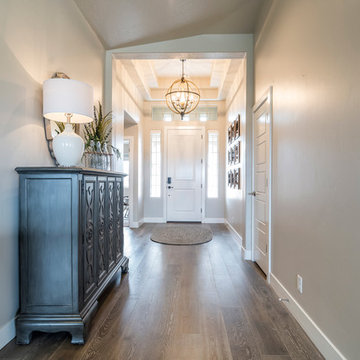
Inspiration for a mid-sized transitional entry hall in Salt Lake City with a single front door, a white front door, grey walls and medium hardwood floors.
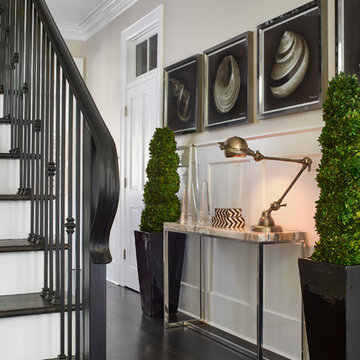
Foyer and entry hall with dark oak floors, custom iron stair railings, sepia toned photography, and large boxwood plants welcome you into the home.
Stephen Allen Photography
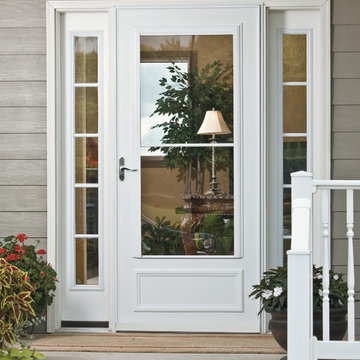
ENJOY THE BREEZE: LARSON Screen Away Storm Doors are designed to increase ventilation, allowing more fresh air inside for greater comfort and reduced cooling costs.
We love how this white storm door matches the sidelights and the railing on this home to give it a put together look that has a timeless feel.
Transitional Entryway Design Ideas with a White Front Door
2