Transitional Entryway Design Ideas with Exposed Beam
Refine by:
Budget
Sort by:Popular Today
21 - 40 of 113 photos
Item 1 of 3

Recuperamos algunas paredes de ladrillo. Nos dan textura a zonas de paso y también nos ayudan a controlar los niveles de humedad y, por tanto, un mayor confort climático.
Creamos una amplia zona de almacenaje en la entrada integrando la puerta corredera del salón y las instalaciones generales de la vivienda.
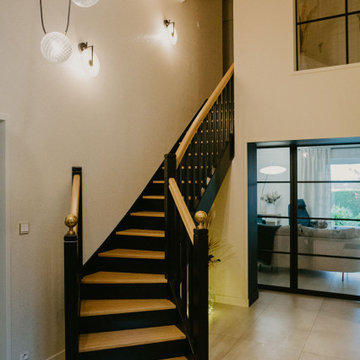
Une fois la porte passée, c’est l’élégant escalier noir et bois qui trône dans l’entrée et donne le ton !
L’ensemble des murs a été traité dans un ton neutre afin de mettre en valeur les éléments décoratifs.
Le claustra s’insère parfaitement dans l’ambiance tout en créant un filtre décoratif devant l’espace bureau.

This foyer BEFORE was showing its 1988 age with its open railing from up above and vintage wood railing spindles and all-carpeted stairs. We closed off the open railing above and gave a wainscoting wall that draws your eyes upward to the beauty of the custom beams that play off of the custom turn posts.
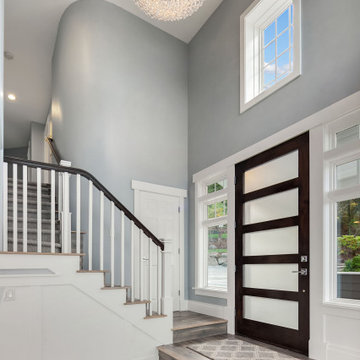
Magnificent pinnacle estate in a private enclave atop Cougar Mountain showcasing spectacular, panoramic lake and mountain views. A rare tranquil retreat on a shy acre lot exemplifying chic, modern details throughout & well-appointed casual spaces. Walls of windows frame astonishing views from all levels including a dreamy gourmet kitchen, luxurious master suite, & awe-inspiring family room below. 2 oversize decks designed for hosting large crowds. An experience like no other!
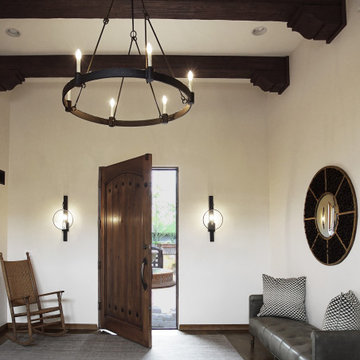
Heather Ryan, Interior Designer
H.Ryan Studio - Scottsdale, AZ
www.hryanstudio.com
This is an example of a large transitional foyer in Phoenix with white walls, dark hardwood floors, a single front door, a dark wood front door, brown floor and exposed beam.
This is an example of a large transitional foyer in Phoenix with white walls, dark hardwood floors, a single front door, a dark wood front door, brown floor and exposed beam.
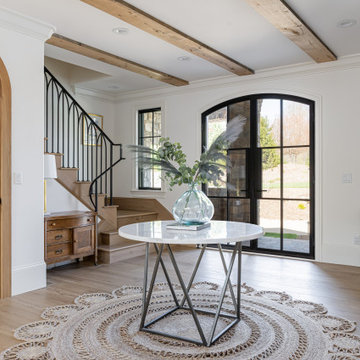
Photo of a mid-sized transitional front door in Other with white walls, light hardwood floors, a double front door, a black front door, brown floor and exposed beam.
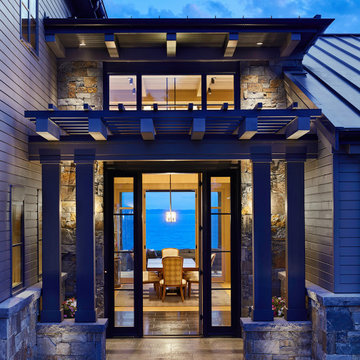
The entry tucks between the four-car garage and the bedroom wing, offering a glimpse of the spectacular views and spaces that await inside. // Image : Benjamin Benschneider Photography
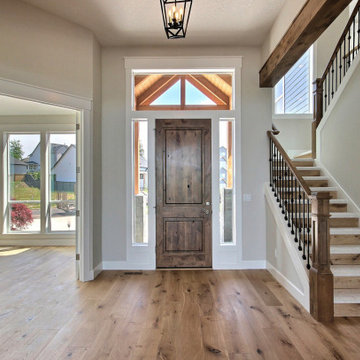
This Multi-Level Transitional Craftsman Home Features Blended Indoor/Outdoor Living, a Split-Bedroom Layout for Privacy in The Master Suite and Boasts Both a Master & Guest Suite on The Main Level!
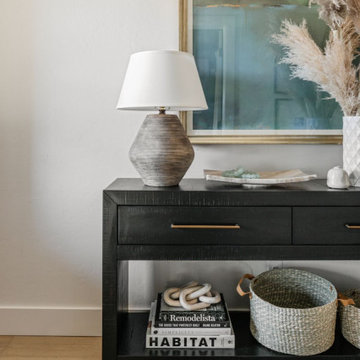
Inspiration for a mid-sized transitional front door in Oklahoma City with white walls, light hardwood floors, a single front door, a medium wood front door, beige floor and exposed beam.
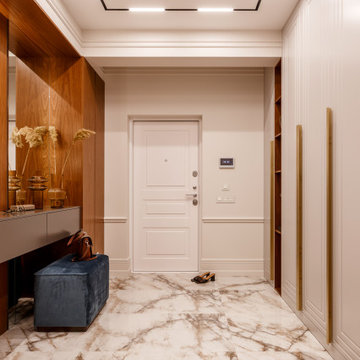
Mid-sized transitional front door in Other with white walls, porcelain floors, a single front door, a white front door, beige floor, exposed beam and decorative wall panelling.
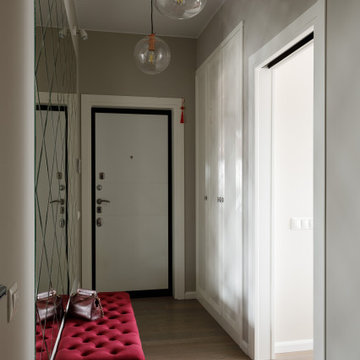
Mid-sized transitional front door in Moscow with beige walls, laminate floors, a double front door, a white front door, brown floor and exposed beam.
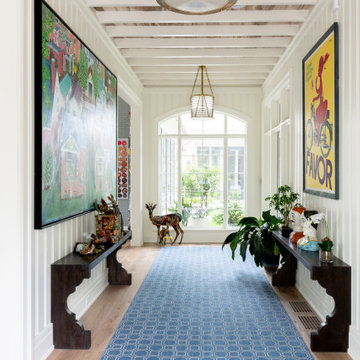
Inspiration for a large transitional foyer in Atlanta with white walls, light hardwood floors, beige floor, exposed beam and planked wall panelling.
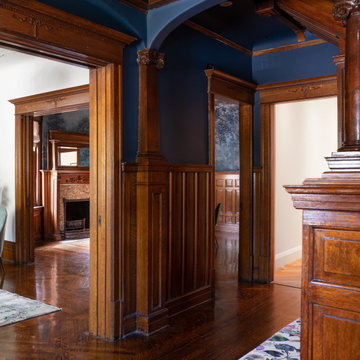
Inspiration for a large transitional foyer in Toronto with blue walls, dark hardwood floors, a single front door, a dark wood front door, brown floor, exposed beam and wood walls.
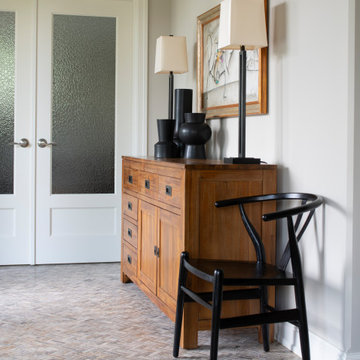
Inspiration for a large transitional front door in Minneapolis with beige walls, ceramic floors, a single front door, a medium wood front door, grey floor and exposed beam.
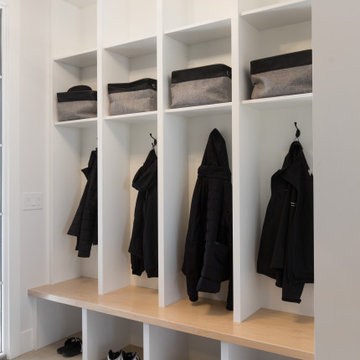
We are extremely proud of this client home as it was done during the 1st shutdown in 2020 while working remotely! Working with our client closely, we completed all of their selections on time for their builder, Broadview Homes.
Combining contemporary finishes with warm greys and light woods make this home a blend of comfort and style. The white clean lined hoodfan by Hammersmith, and the floating maple open shelves by Woodcraft Kitchens create a natural elegance. The black accents and contemporary lighting by Cartwright Lighting make a statement throughout the house.
We love the central staircase, the grey grounding cabinetry, and the brightness throughout the home. This home is a showstopper, and we are so happy to be a part of the amazing team!
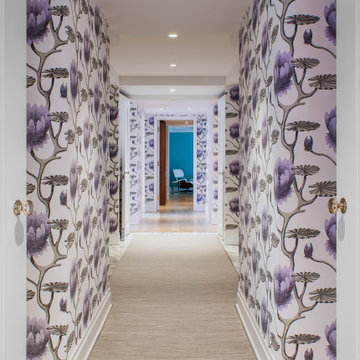
An entry foyer that pops with creative energy and color. Gorgeous wallpaper surrounds the hall. Beautiful entry rug with marble accents.
Expansive transitional foyer in New York with multi-coloured walls, carpet, a single front door, a metal front door, beige floor, exposed beam and wallpaper.
Expansive transitional foyer in New York with multi-coloured walls, carpet, a single front door, a metal front door, beige floor, exposed beam and wallpaper.
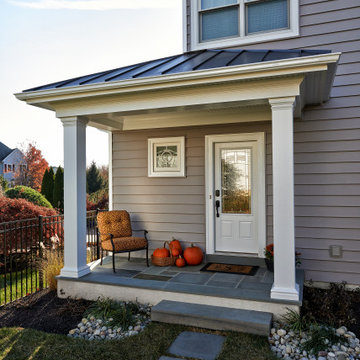
Our Clients came to us with a desire to renovate their home built in 1997, suburban home in Bucks County, Pennsylvania. The owners wished to create some individuality and transform the exterior side entry point of their home with timeless inspired character and purpose to match their lifestyle. One of the challenges during the preliminary phase of the project was to create a design solution that transformed the side entry of the home, while remaining architecturally proportionate to the existing structure.
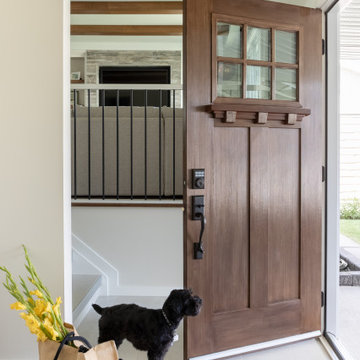
Working together to rebuild a home with traditional style and strong design details took months of planning and preparation, but the finished product was well worth it! This renovation features a completely new kitchen, 3 remodelled bathrooms, a fresh laundry area and new paint and flooring throughout.
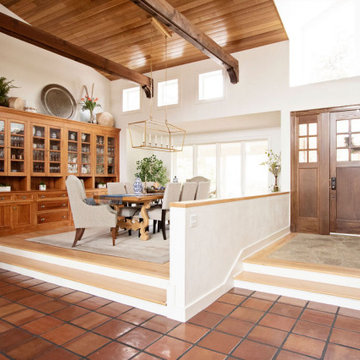
Design ideas for a large transitional front door in Kansas City with white walls, light hardwood floors, a single front door, a brown front door, multi-coloured floor and exposed beam.
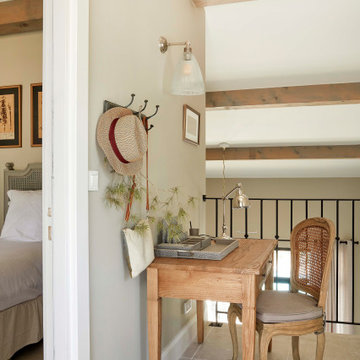
Entrée d'une maison de vacance dans un style campagne classique. Un petit bureau, une chaise et quelque accessoires déco font de l'entrée un lieu accueillant et chaleureux.
Transitional Entryway Design Ideas with Exposed Beam
2