Transitional Entryway Design Ideas with Exposed Beam
Refine by:
Budget
Sort by:Popular Today
101 - 113 of 113 photos
Item 1 of 3
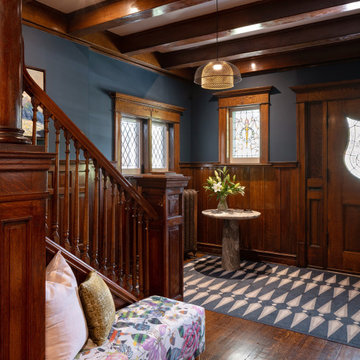
Design ideas for a large transitional foyer in Toronto with blue walls, dark hardwood floors, a single front door, a dark wood front door, brown floor, exposed beam and wood walls.
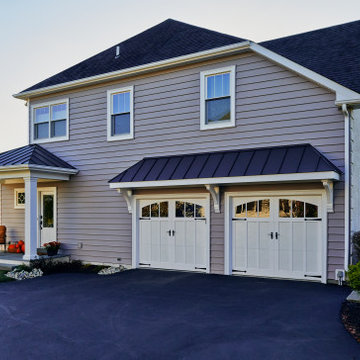
Our Clients came to us with a desire to renovate their home built in 1997, suburban home in Bucks County, Pennsylvania. The owners wished to create some individuality and transform the exterior side entry point of their home with timeless inspired character and purpose to match their lifestyle. One of the challenges during the preliminary phase of the project was to create a design solution that transformed the side entry of the home, while remaining architecturally proportionate to the existing structure.
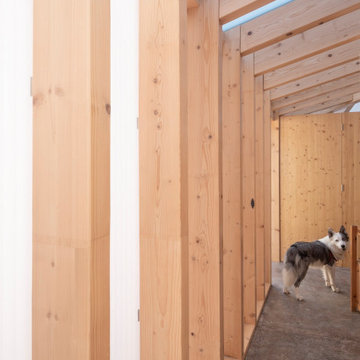
Casa prefabricada de madera con revestimiento de paneles de derivados de madera. Accesos de metaquilato translucido.
Design ideas for a mid-sized transitional foyer in Barcelona with concrete floors, a pivot front door, exposed beam and panelled walls.
Design ideas for a mid-sized transitional foyer in Barcelona with concrete floors, a pivot front door, exposed beam and panelled walls.
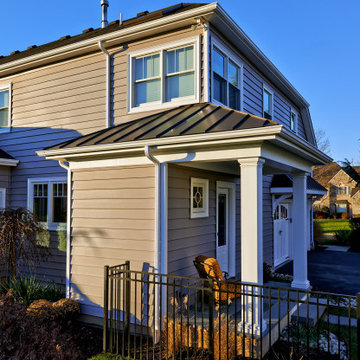
Our Clients came to us with a desire to renovate their home built in 1997, suburban home in Bucks County, Pennsylvania. The owners wished to create some individuality and transform the exterior side entry point of their home with timeless inspired character and purpose to match their lifestyle. One of the challenges during the preliminary phase of the project was to create a design solution that transformed the side entry of the home, while remaining architecturally proportionate to the existing structure.
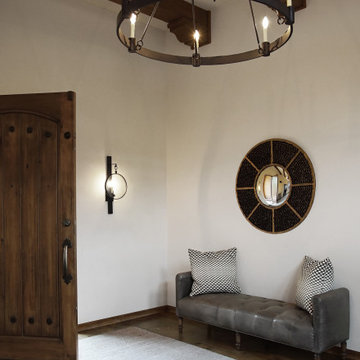
Heather Ryan, Interior Designer
H.Ryan Studio - Scottsdale, AZ
www.hryanstudio.com
Large transitional foyer in Phoenix with white walls, dark hardwood floors, a single front door, a dark wood front door, brown floor and exposed beam.
Large transitional foyer in Phoenix with white walls, dark hardwood floors, a single front door, a dark wood front door, brown floor and exposed beam.
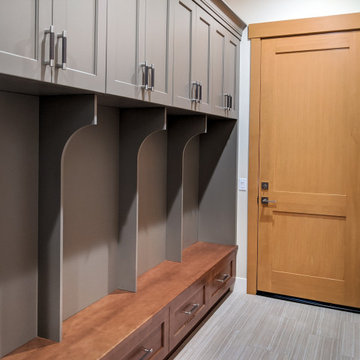
Mid-sized transitional front door in Other with beige walls, ceramic floors, a single front door, a glass front door, white floor and exposed beam.
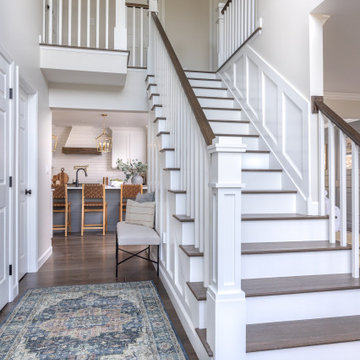
This was a main floor interior design and renovation. Included opening up the wall between kitchen and dining, trim accent walls, beamed ceiling, stone fireplace, wall of windows, double entry front door, hardwood flooring.
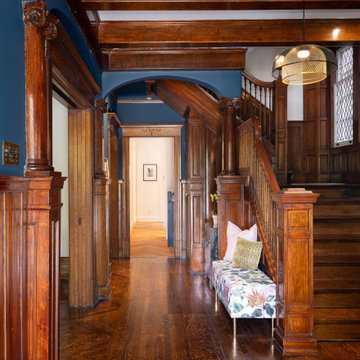
Inspiration for a large transitional foyer in Toronto with blue walls, dark hardwood floors, a single front door, a dark wood front door, brown floor, exposed beam and wood walls.
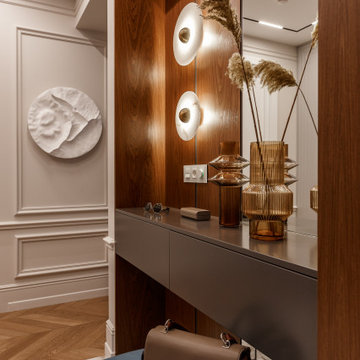
Inspiration for a mid-sized transitional front door in Other with white walls, porcelain floors, a single front door, a white front door, beige floor, exposed beam and decorative wall panelling.
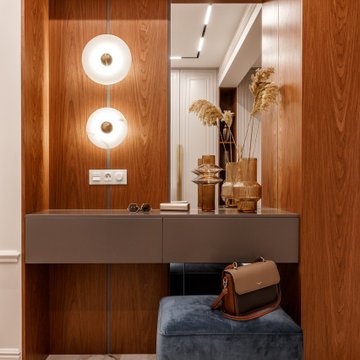
Design ideas for a mid-sized transitional front door in Other with white walls, porcelain floors, a single front door, a white front door, beige floor, exposed beam and decorative wall panelling.
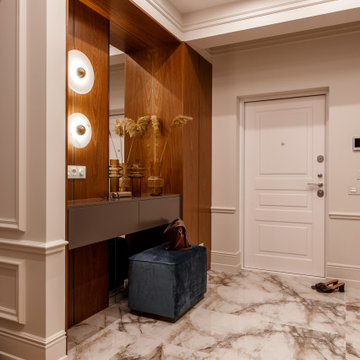
This is an example of a mid-sized transitional front door in Other with white walls, porcelain floors, a single front door, a white front door, beige floor, exposed beam and decorative wall panelling.

This was a main floor interior design and renovation. Included opening up the wall between kitchen and dining, trim accent walls, beamed ceiling, stone fireplace, wall of windows, double entry front door, hardwood flooring.
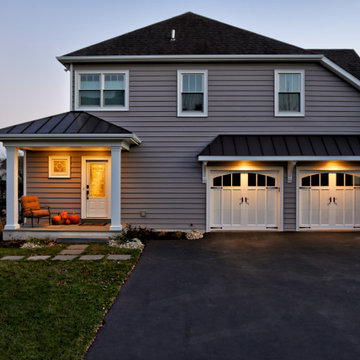
Our Clients came to us with a desire to renovate their home built in 1997, suburban home in Bucks County, Pennsylvania. The owners wished to create some individuality and transform the exterior side entry point of their home with timeless inspired character and purpose to match their lifestyle. One of the challenges during the preliminary phase of the project was to create a design solution that transformed the side entry of the home, while remaining architecturally proportionate to the existing structure.
Transitional Entryway Design Ideas with Exposed Beam
6