Transitional Entryway Design Ideas with Exposed Beam
Refine by:
Budget
Sort by:Popular Today
61 - 80 of 114 photos
Item 1 of 3
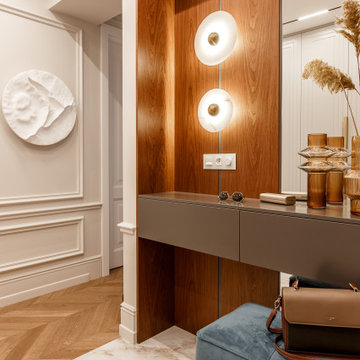
Mid-sized transitional front door in Other with white walls, porcelain floors, a single front door, a white front door, beige floor, exposed beam and decorative wall panelling.
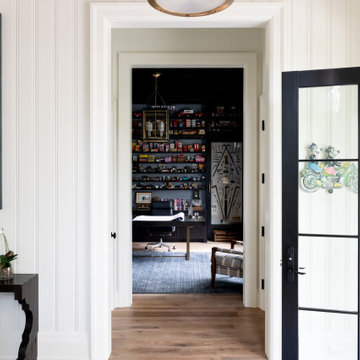
Photo of a large transitional foyer in Atlanta with white walls, light hardwood floors, beige floor, exposed beam and planked wall panelling.
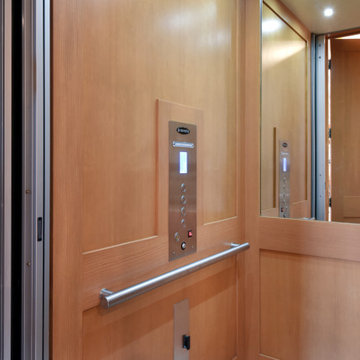
Photo of a mid-sized transitional front door in Other with beige walls, ceramic floors, a single front door, a glass front door, white floor and exposed beam.
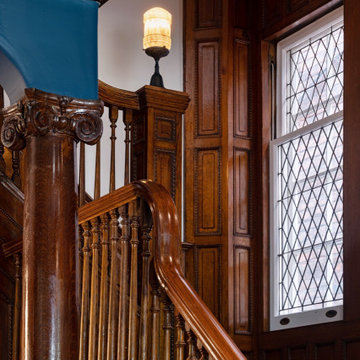
Photo of a large transitional foyer in Toronto with blue walls, dark hardwood floors, a single front door, a dark wood front door, brown floor, exposed beam and wood walls.
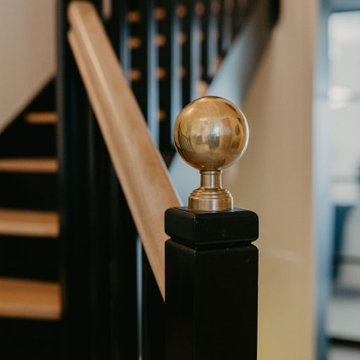
Une fois la porte passée, c’est l’élégant escalier noir et bois qui trône dans l’entrée et donne le ton !
L’ensemble des murs a été traité dans un ton neutre afin de mettre en valeur les éléments décoratifs.
Le claustra s’insère parfaitement dans l’ambiance tout en créant un filtre décoratif devant l’espace bureau.
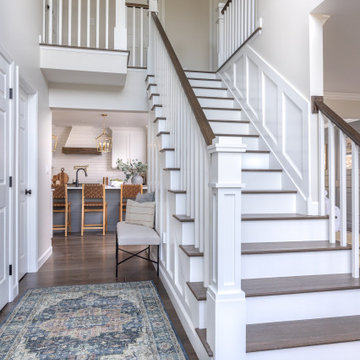
This was a main floor interior design and renovation. Included opening up the wall between kitchen and dining, trim accent walls, beamed ceiling, stone fireplace, wall of windows, double entry front door, hardwood flooring.
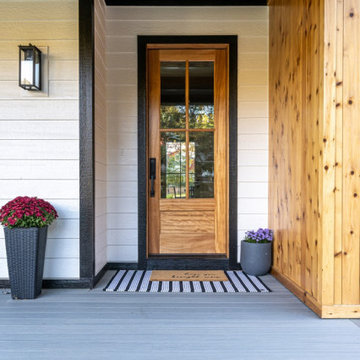
Mid-sized transitional front door in Other with light hardwood floors, a single front door, a medium wood front door, beige floor and exposed beam.
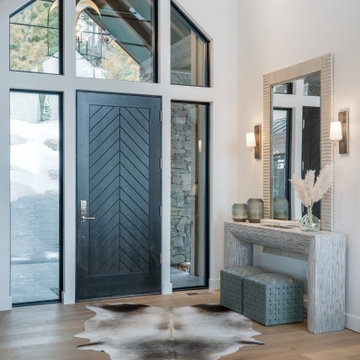
Photo of a mid-sized transitional foyer in Other with white walls, light hardwood floors, a single front door, a black front door and exposed beam.
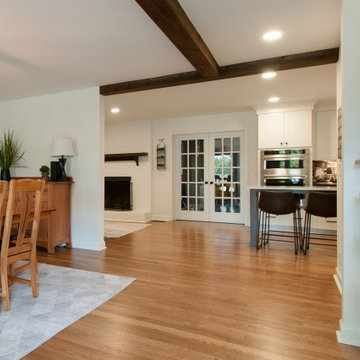
By removing the wall and opening up this space USI was able to create a more open foyer, dining and living space.
This is an example of a mid-sized transitional foyer in Nashville with white walls, medium hardwood floors, a single front door, a red front door, brown floor and exposed beam.
This is an example of a mid-sized transitional foyer in Nashville with white walls, medium hardwood floors, a single front door, a red front door, brown floor and exposed beam.

Transitional foyer in Charleston with red walls, brick floors, a single front door, a glass front door, red floor, exposed beam, vaulted, wood and brick walls.
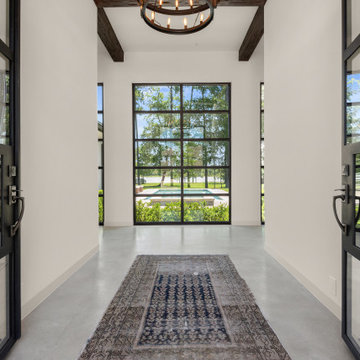
Photo of a mid-sized transitional foyer in Houston with white walls, concrete floors, a double front door, a glass front door, grey floor and exposed beam.
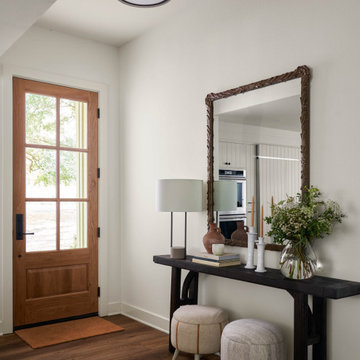
welcoming entry way
Inspiration for a mid-sized transitional front door in Dallas with white walls, dark hardwood floors, a single front door, a medium wood front door, brown floor and exposed beam.
Inspiration for a mid-sized transitional front door in Dallas with white walls, dark hardwood floors, a single front door, a medium wood front door, brown floor and exposed beam.
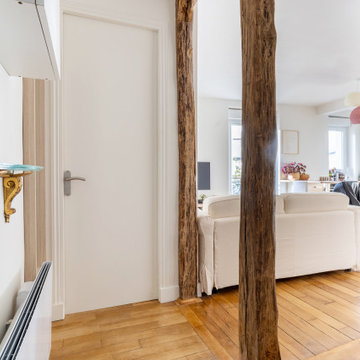
Design ideas for a mid-sized transitional entry hall in Paris with white walls, light hardwood floors, brown floor and exposed beam.
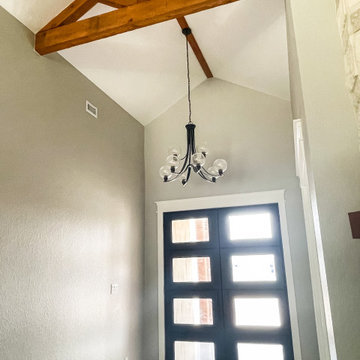
This is an example of a large transitional foyer in Other with grey walls, medium hardwood floors, a double front door, a black front door, brown floor and exposed beam.
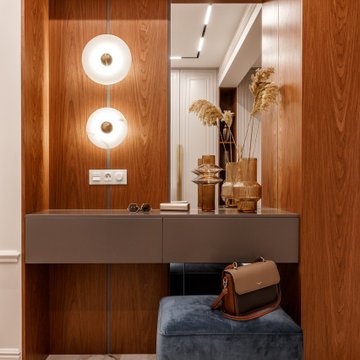
Design ideas for a mid-sized transitional front door in Other with white walls, porcelain floors, a single front door, a white front door, beige floor, exposed beam and decorative wall panelling.
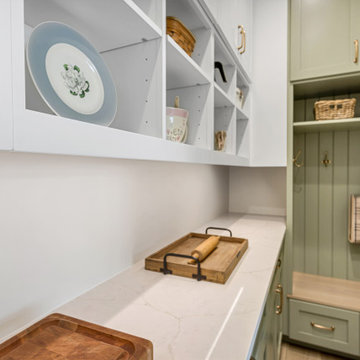
Inspiration for a large transitional entryway in Miami with vinyl floors and exposed beam.
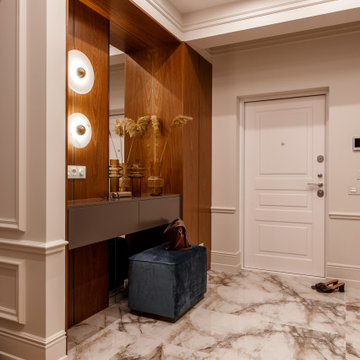
This is an example of a mid-sized transitional front door in Other with white walls, porcelain floors, a single front door, a white front door, beige floor, exposed beam and decorative wall panelling.
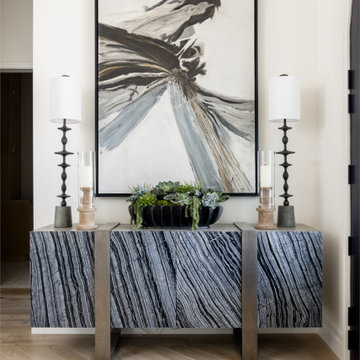
Grand Foyer
This is an example of a mid-sized transitional foyer in Orange County with white walls, light hardwood floors, a double front door, a black front door, exposed beam and wallpaper.
This is an example of a mid-sized transitional foyer in Orange County with white walls, light hardwood floors, a double front door, a black front door, exposed beam and wallpaper.
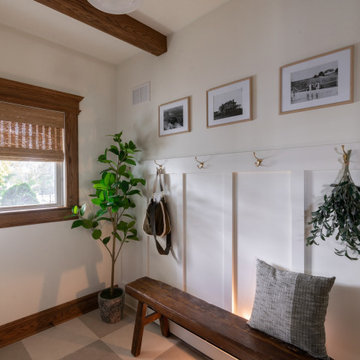
Design ideas for a small transitional mudroom in New York with limestone floors, a double front door, a black front door, exposed beam and panelled walls.

Photo of a large transitional vestibule in Other with beige walls, slate floors, black floor, exposed beam and planked wall panelling.
Transitional Entryway Design Ideas with Exposed Beam
4