Transitional Entryway Design Ideas with Exposed Beam
Refine by:
Budget
Sort by:Popular Today
81 - 100 of 113 photos
Item 1 of 3
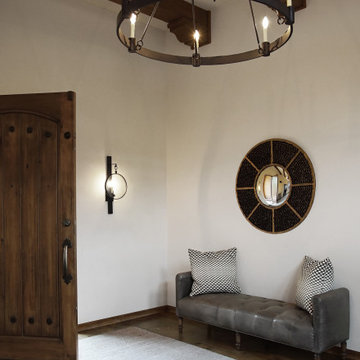
Heather Ryan, Interior Designer
H.Ryan Studio - Scottsdale, AZ
www.hryanstudio.com
Large transitional foyer in Phoenix with white walls, dark hardwood floors, a single front door, a dark wood front door, brown floor and exposed beam.
Large transitional foyer in Phoenix with white walls, dark hardwood floors, a single front door, a dark wood front door, brown floor and exposed beam.
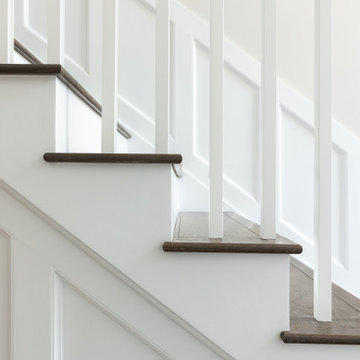
This was a main floor interior design and renovation. Included opening up the wall between kitchen and dining, trim accent walls, beamed ceiling, stone fireplace, wall of windows, double entry front door, hardwood flooring.
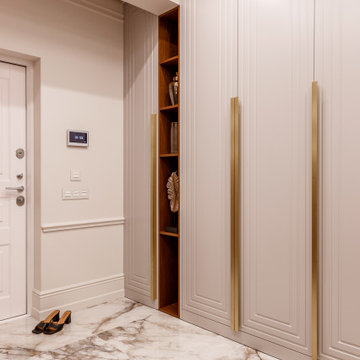
Photo of a mid-sized transitional front door in Other with white walls, porcelain floors, a single front door, a white front door, beige floor, exposed beam and decorative wall panelling.
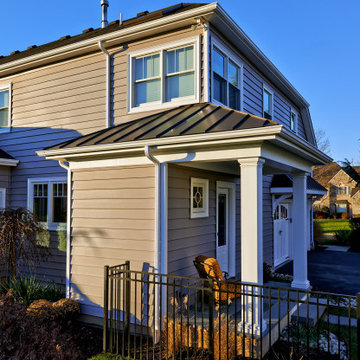
Our Clients came to us with a desire to renovate their home built in 1997, suburban home in Bucks County, Pennsylvania. The owners wished to create some individuality and transform the exterior side entry point of their home with timeless inspired character and purpose to match their lifestyle. One of the challenges during the preliminary phase of the project was to create a design solution that transformed the side entry of the home, while remaining architecturally proportionate to the existing structure.
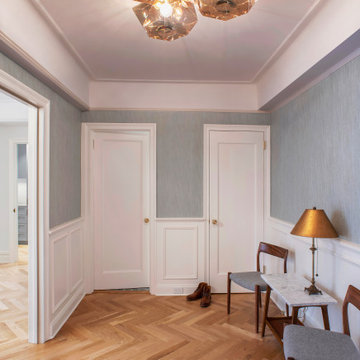
This is an example of a mid-sized transitional foyer in New York with grey walls, light hardwood floors, a single front door, a light wood front door, brown floor and exposed beam.
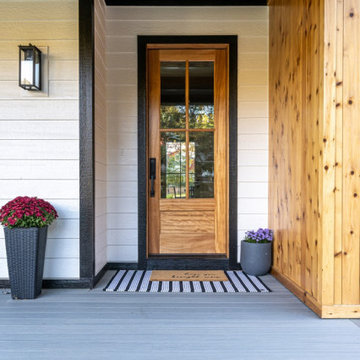
Mid-sized transitional front door in Other with light hardwood floors, a single front door, a medium wood front door, beige floor and exposed beam.
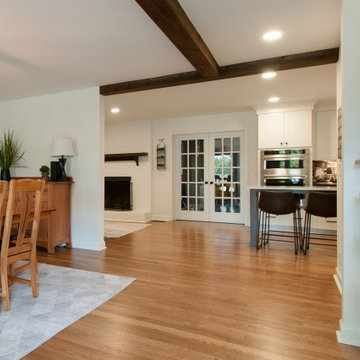
By removing the wall and opening up this space USI was able to create a more open foyer, dining and living space.
This is an example of a mid-sized transitional foyer in Nashville with white walls, medium hardwood floors, a single front door, a red front door, brown floor and exposed beam.
This is an example of a mid-sized transitional foyer in Nashville with white walls, medium hardwood floors, a single front door, a red front door, brown floor and exposed beam.
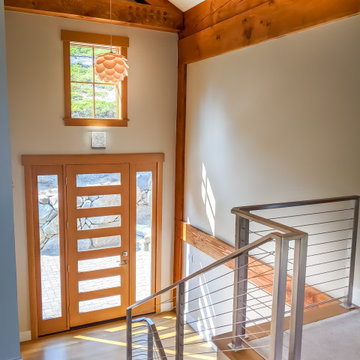
Inspiration for a mid-sized transitional front door in Other with beige walls, ceramic floors, a single front door, a glass front door, white floor and exposed beam.

Transitional foyer in Charleston with red walls, brick floors, a single front door, a glass front door, red floor, exposed beam, vaulted, wood and brick walls.
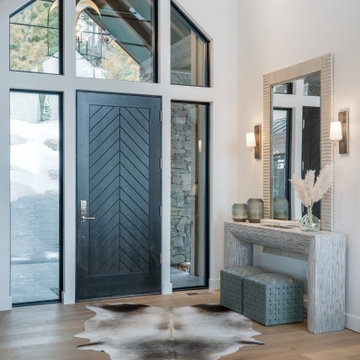
Photo of a mid-sized transitional foyer in Other with white walls, light hardwood floors, a single front door, a black front door and exposed beam.
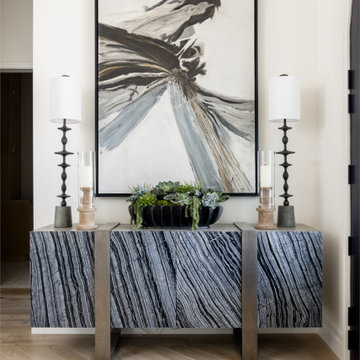
Grand Foyer
This is an example of a mid-sized transitional foyer in Orange County with white walls, light hardwood floors, a double front door, a black front door, exposed beam and wallpaper.
This is an example of a mid-sized transitional foyer in Orange County with white walls, light hardwood floors, a double front door, a black front door, exposed beam and wallpaper.

Photo of a large transitional vestibule in Other with beige walls, slate floors, black floor, exposed beam and planked wall panelling.
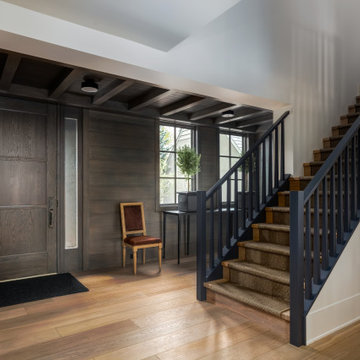
Expansive transitional foyer in Calgary with white walls, medium hardwood floors, a single front door, a brown front door, beige floor, exposed beam and wood walls.

This was a main floor interior design and renovation. Included opening up the wall between kitchen and dining, trim accent walls, beamed ceiling, stone fireplace, wall of windows, double entry front door, hardwood flooring.
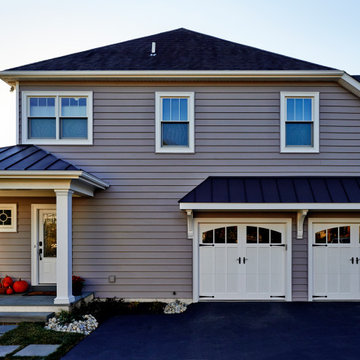
Our Clients came to us with a desire to renovate their home built in 1997, suburban home in Bucks County, Pennsylvania. The owners wished to create some individuality and transform the exterior side entry point of their home with timeless inspired character and purpose to match their lifestyle. One of the challenges during the preliminary phase of the project was to create a design solution that transformed the side entry of the home, while remaining architecturally proportionate to the existing structure.
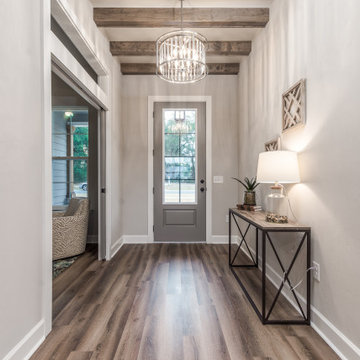
Photo of a mid-sized transitional foyer in Other with grey walls, vinyl floors, a single front door, a gray front door, multi-coloured floor and exposed beam.
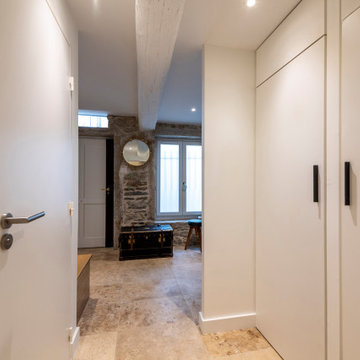
Entrée qui allie charme de l'ancien avec ses pierres et confort moderne avec placards sur mesure dissimulés
This is an example of a mid-sized transitional foyer in Lyon with limestone floors, beige floor and exposed beam.
This is an example of a mid-sized transitional foyer in Lyon with limestone floors, beige floor and exposed beam.
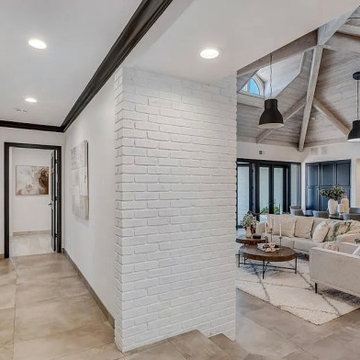
Home staging in a luxury La Jolla CA home that featured high beamed ceilings, open concept living, full views to the ocean and much more.
Expansive transitional foyer in San Diego with white walls, travertine floors, a double front door, beige floor and exposed beam.
Expansive transitional foyer in San Diego with white walls, travertine floors, a double front door, beige floor and exposed beam.

Grand Foyer
Inspiration for a mid-sized transitional foyer in Orange County with white walls, light hardwood floors, a double front door, a black front door, beige floor, exposed beam and wallpaper.
Inspiration for a mid-sized transitional foyer in Orange County with white walls, light hardwood floors, a double front door, a black front door, beige floor, exposed beam and wallpaper.

Recuperamos algunas paredes de ladrillo. Nos dan textura a zonas de paso y también nos ayudan a controlar los niveles de humedad y, por tanto, un mayor confort climático.
Creamos una amplia zona de almacenaje en la entrada integrando la puerta corredera del salón y las instalaciones generales de la vivienda.
Transitional Entryway Design Ideas with Exposed Beam
5