Transitional Entryway Design Ideas with Exposed Beam
Refine by:
Budget
Sort by:Popular Today
41 - 60 of 113 photos
Item 1 of 3
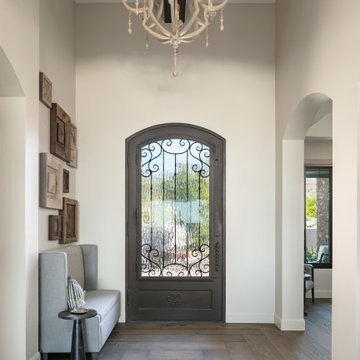
The classics never go out of style, as is the case with this custom new build that was interior designed from the blueprint stages with enduring longevity in mind. An eye for scale is key with these expansive spaces calling for proper proportions, intentional details, liveable luxe materials and a melding of functional design with timeless aesthetics. The result is cozy, welcoming and balanced grandeur. | Photography Joshua Caldwell
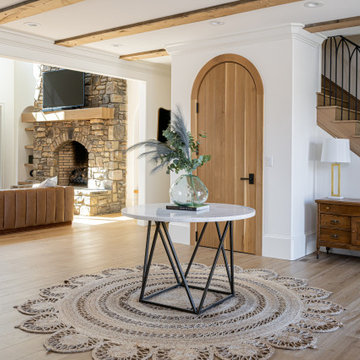
Inspiration for a mid-sized transitional front door in Other with white walls, light hardwood floors, a double front door, a black front door, brown floor and exposed beam.
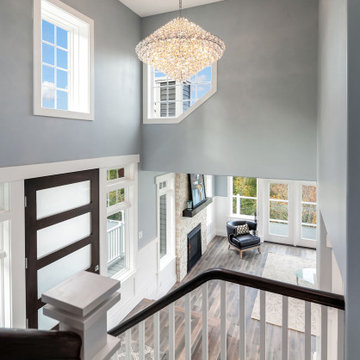
Magnificent pinnacle estate in a private enclave atop Cougar Mountain showcasing spectacular, panoramic lake and mountain views. A rare tranquil retreat on a shy acre lot exemplifying chic, modern details throughout & well-appointed casual spaces. Walls of windows frame astonishing views from all levels including a dreamy gourmet kitchen, luxurious master suite, & awe-inspiring family room below. 2 oversize decks designed for hosting large crowds. An experience like no other!
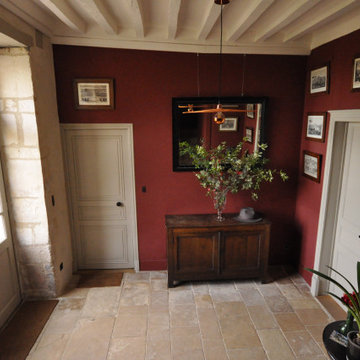
Design ideas for a transitional entryway in Le Havre with red walls, beige floor and exposed beam.
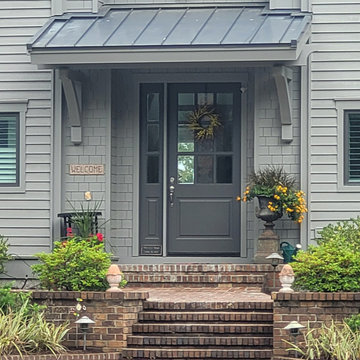
An after photos where the existing exposed rafters were removed and a pair of hip type dormers added to create a new bedroom and bunk room. Just needing the shutters to be added. Here is a close up of the new front entry door with side light and wood brackets.
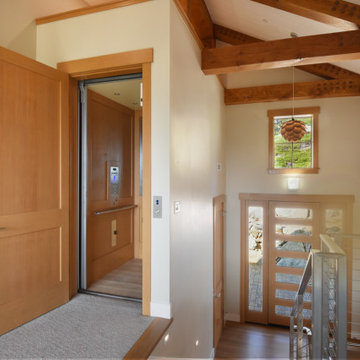
Mid-sized transitional front door in Other with beige walls, ceramic floors, a single front door, a glass front door, white floor and exposed beam.
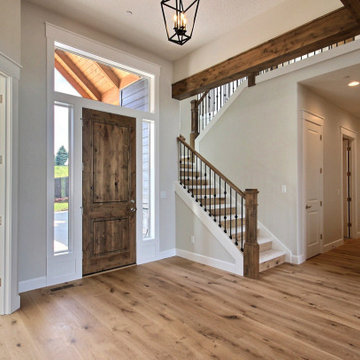
This Multi-Level Transitional Craftsman Home Features Blended Indoor/Outdoor Living, a Split-Bedroom Layout for Privacy in The Master Suite and Boasts Both a Master & Guest Suite on The Main Level!
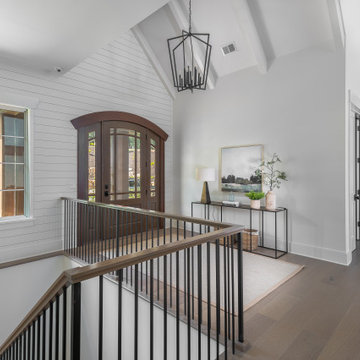
Photo of a transitional entryway in Other with white walls, dark hardwood floors, a single front door, a medium wood front door, brown floor, exposed beam, vaulted and planked wall panelling.

Mid-sized transitional foyer in Bridgeport with white walls, light hardwood floors, a double front door, a metal front door, beige floor and exposed beam.
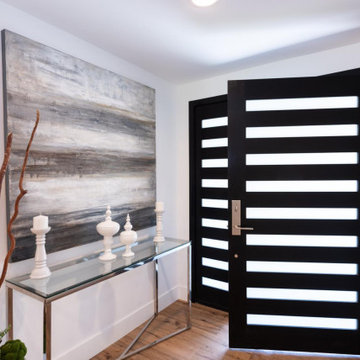
Taking a house and transforming into a dream home is one of the things we love most! This beautiful new construction in Newport Beach, CA, is a perfect example of how a simple house can be transformed into a gorgeous modern home. This home brings together the perfect combination of modern style and classic charm, offering bedrooms and bathrooms for you to enjoy.
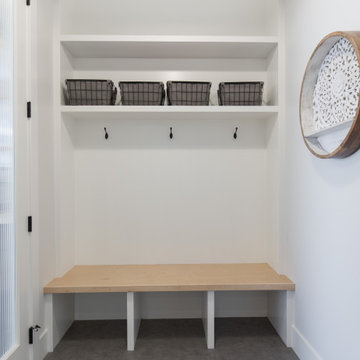
We are extremely proud of this client home as it was done during the 1st shutdown in 2020 while working remotely! Working with our client closely, we completed all of their selections on time for their builder, Broadview Homes.
Combining contemporary finishes with warm greys and light woods make this home a blend of comfort and style. The white clean lined hoodfan by Hammersmith, and the floating maple open shelves by Woodcraft Kitchens create a natural elegance. The black accents and contemporary lighting by Cartwright Lighting make a statement throughout the house.
We love the central staircase, the grey grounding cabinetry, and the brightness throughout the home. This home is a showstopper, and we are so happy to be a part of the amazing team!
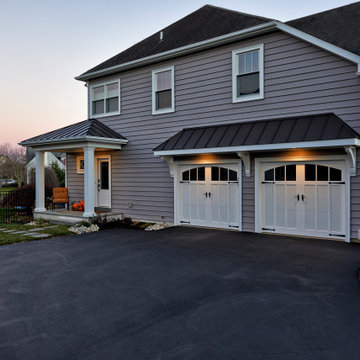
Our Clients came to us with a desire to renovate their home built in 1997, suburban home in Bucks County, Pennsylvania. The owners wished to create some individuality and transform the exterior side entry point of their home with timeless inspired character and purpose to match their lifestyle. One of the challenges during the preliminary phase of the project was to create a design solution that transformed the side entry of the home, while remaining architecturally proportionate to the existing structure.
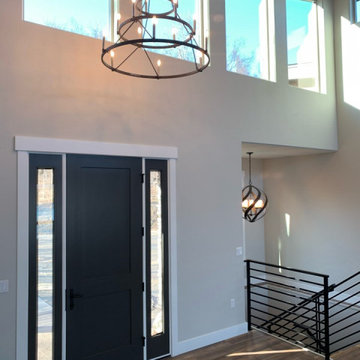
Design ideas for a large transitional front door in Other with white walls, medium hardwood floors, a single front door, a blue front door, grey floor and exposed beam.
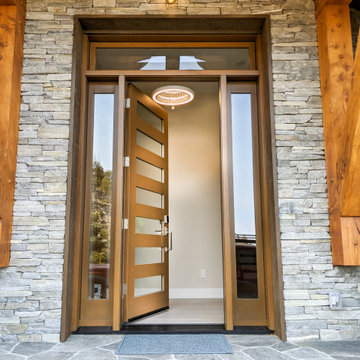
Photo of a mid-sized transitional front door in Other with beige walls, ceramic floors, a single front door, a glass front door, white floor and exposed beam.
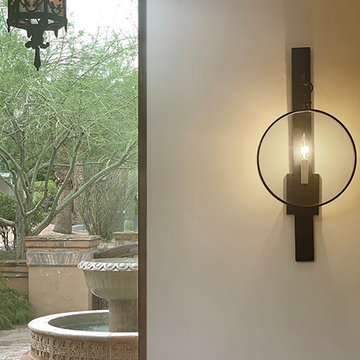
Heather Ryan, Interior Designer
H.Ryan Studio - Scottsdale, AZ
www.hryanstudio.com
Photo of a large transitional front door in Phoenix with white walls, dark hardwood floors, a single front door, a dark wood front door, brown floor and exposed beam.
Photo of a large transitional front door in Phoenix with white walls, dark hardwood floors, a single front door, a dark wood front door, brown floor and exposed beam.
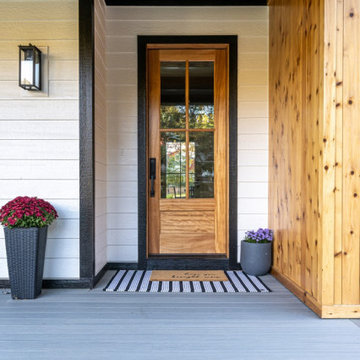
Mid-sized transitional front door in Other with light hardwood floors, a single front door, a medium wood front door, beige floor and exposed beam.
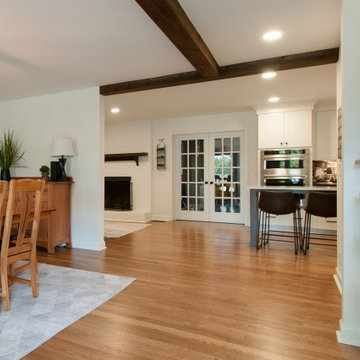
By removing the wall and opening up this space USI was able to create a more open foyer, dining and living space.
This is an example of a mid-sized transitional foyer in Nashville with white walls, medium hardwood floors, a single front door, a red front door, brown floor and exposed beam.
This is an example of a mid-sized transitional foyer in Nashville with white walls, medium hardwood floors, a single front door, a red front door, brown floor and exposed beam.

Transitional foyer in Charleston with red walls, brick floors, a single front door, a glass front door, red floor, exposed beam, vaulted, wood and brick walls.
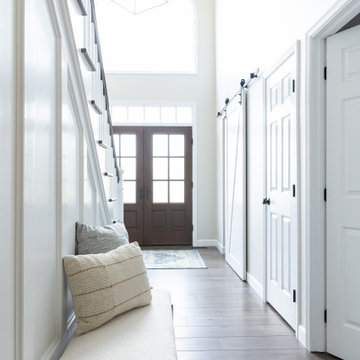
This was a main floor interior design and renovation. Included opening up the wall between kitchen and dining, trim accent walls, beamed ceiling, stone fireplace, wall of windows, double entry front door, hardwood flooring.
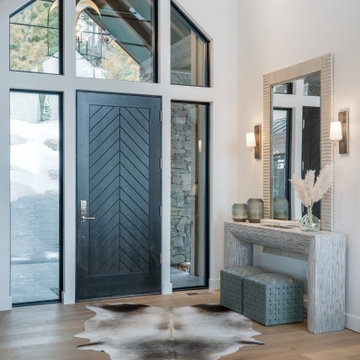
Photo of a mid-sized transitional foyer in Other with white walls, light hardwood floors, a single front door, a black front door and exposed beam.
Transitional Entryway Design Ideas with Exposed Beam
3