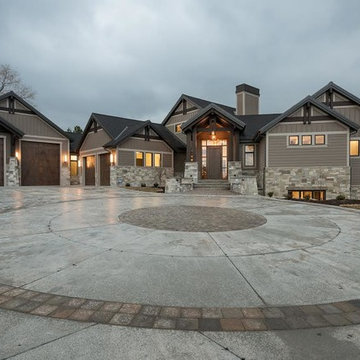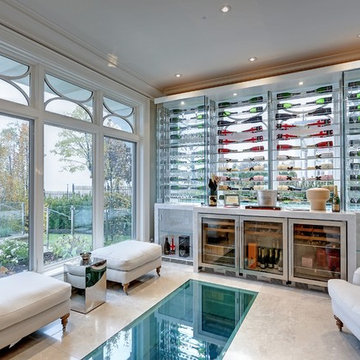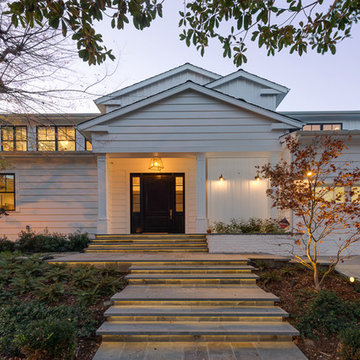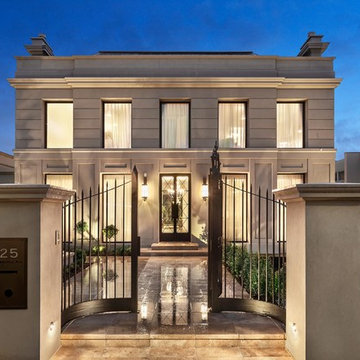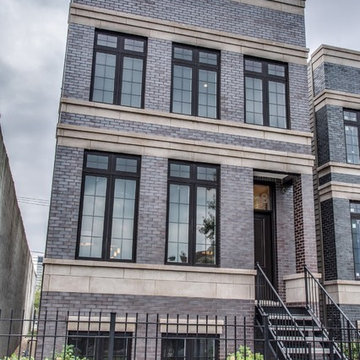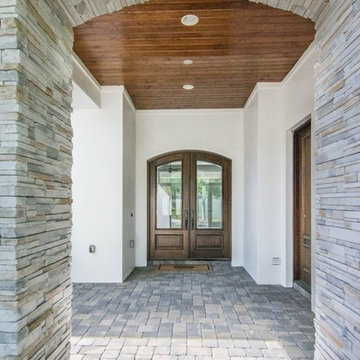Transitional Exterior Design Ideas
Refine by:
Budget
Sort by:Popular Today
21 - 40 of 3,761 photos
Item 1 of 3
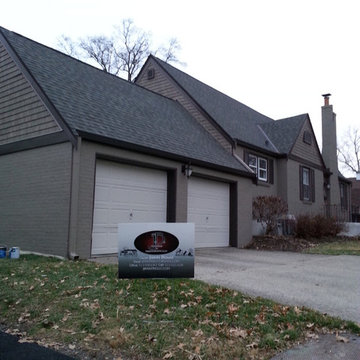
Design ideas for a mid-sized transitional two-storey concrete grey exterior in Cincinnati.
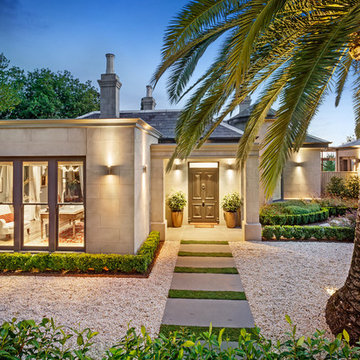
An entrance worthy of a grand Victorian Homestead.
Inspiration for a large transitional two-storey beige house exterior in Melbourne with a hip roof, a tile roof and a grey roof.
Inspiration for a large transitional two-storey beige house exterior in Melbourne with a hip roof, a tile roof and a grey roof.
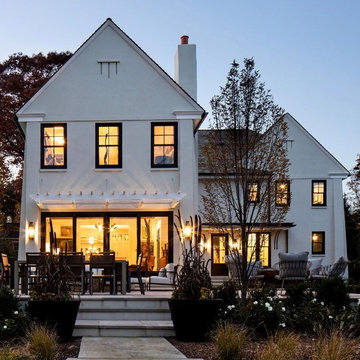
Rear elevation of new home construction. On the main street heading into Maplewood Village sat a home that was completely out of scale and did not exhibit the grandeur of the other homes surrounding it. When the home became available, our client seized the opportunity to create a home that is more in scale and character with the neighborhood. By creating a home with period details and traditional materials, this new home dovetails seamlessly into the the rhythm of the street while providing all the modern conveniences today's busy life demands.
Clawson Architects was pleased to work in collaboration with the owners to create a new home design that takes into account the context, period and scale of the adjacent homes without being a "replica". It recalls details from the English Arts and Crafts style. The stucco finish on the exterior is consistent with the stucco finish on one of the adjacent homes as well as others on the block.
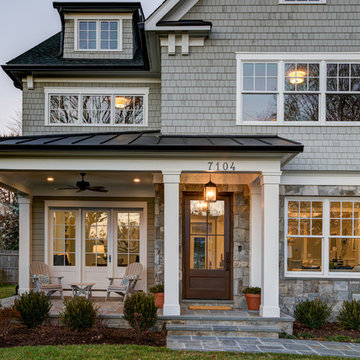
Photo of a large transitional two-storey grey house exterior in DC Metro with wood siding, a gable roof and a mixed roof.
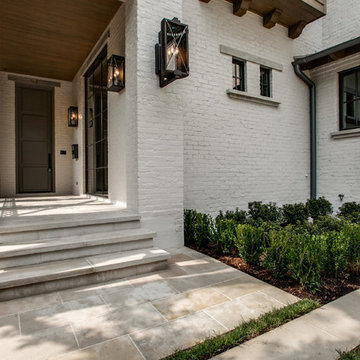
Tatum Brown Custom Homes
{Photo credit: Shoot 2 Sell} {Architectural credit: Stocker Hoesterey Montenegro Architects}
Design ideas for a transitional exterior in Dallas.
Design ideas for a transitional exterior in Dallas.

Cottage stone thin veneer, new LP siding and trim, new Marvin windows with new divided lite patterns, new stained oak front door and light fixtures
Photo of a mid-sized transitional split-level grey house exterior in Chicago with stone veneer, a hip roof, a shingle roof, a black roof and clapboard siding.
Photo of a mid-sized transitional split-level grey house exterior in Chicago with stone veneer, a hip roof, a shingle roof, a black roof and clapboard siding.
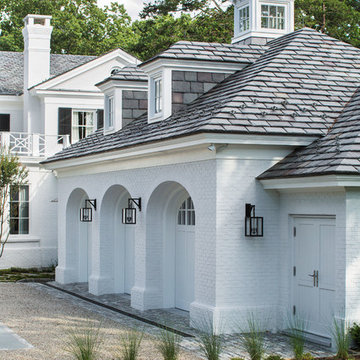
Inspiration for a mid-sized transitional two-storey brick white house exterior in New York with a hip roof and a tile roof.
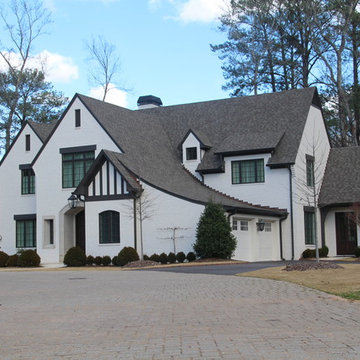
Inspiration for a large transitional two-storey brick white house exterior in Birmingham with a hip roof and a shingle roof.
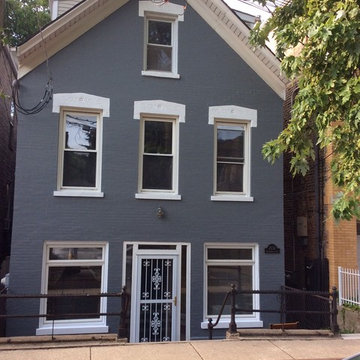
This is an example of a transitional three-storey brick grey exterior in Chicago with a gable roof.
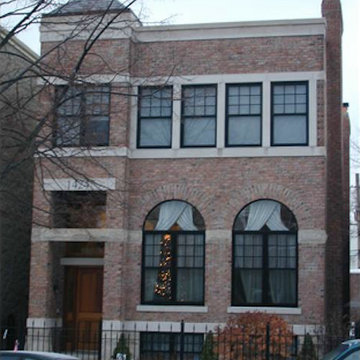
Photo of a mid-sized transitional three-storey brick brown apartment exterior in Chicago with a hip roof and a shingle roof.
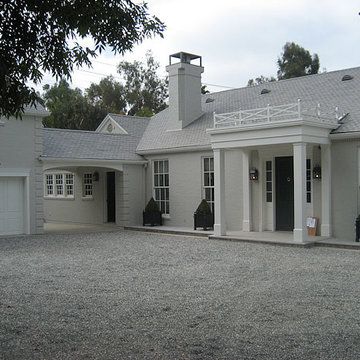
Large transitional two-storey brick grey exterior in Los Angeles with a gable roof.
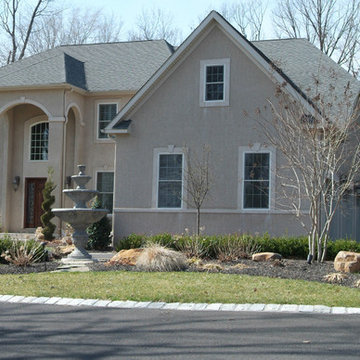
Photo of a large transitional two-storey stucco beige house exterior in Philadelphia with a gable roof and a shingle roof.
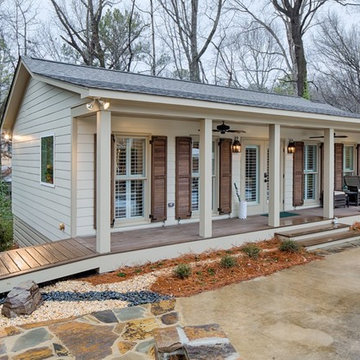
Heith Comer
Mid-sized transitional one-storey beige exterior in Birmingham with concrete fiberboard siding and a gambrel roof.
Mid-sized transitional one-storey beige exterior in Birmingham with concrete fiberboard siding and a gambrel roof.
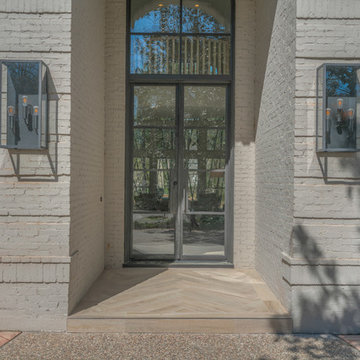
Design ideas for a large transitional two-storey brick grey house exterior in Houston with a hip roof and a shingle roof.
Transitional Exterior Design Ideas
2
