Transitional Exterior Design Ideas with Concrete Fiberboard Siding
Refine by:
Budget
Sort by:Popular Today
181 - 200 of 2,623 photos
Item 1 of 3
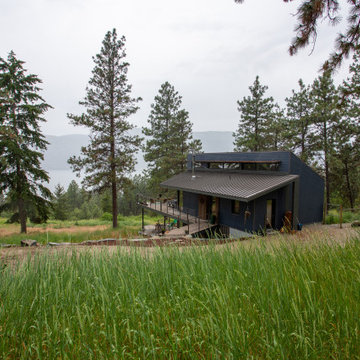
Inspiration for a mid-sized transitional two-storey blue house exterior in Other with concrete fiberboard siding, a shed roof, a metal roof, a grey roof and clapboard siding.
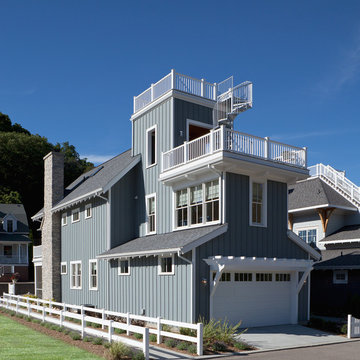
Transitional two-storey blue house exterior in Grand Rapids with concrete fiberboard siding, a gable roof and a shingle roof.
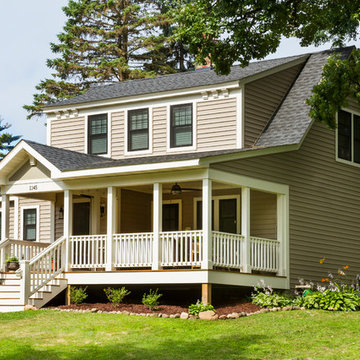
Inspiration for a small transitional two-storey beige house exterior in Minneapolis with concrete fiberboard siding, a shed roof and a shingle roof.
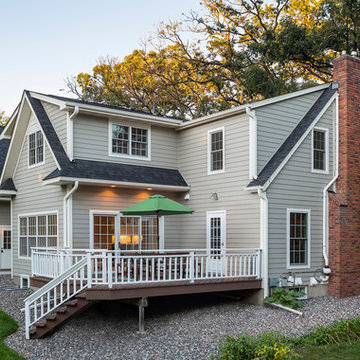
Design & Build Team: Anchor Builders,
Photographer: Andrea Rugg Photography
Design ideas for a transitional two-storey grey exterior in Minneapolis with concrete fiberboard siding and a gable roof.
Design ideas for a transitional two-storey grey exterior in Minneapolis with concrete fiberboard siding and a gable roof.
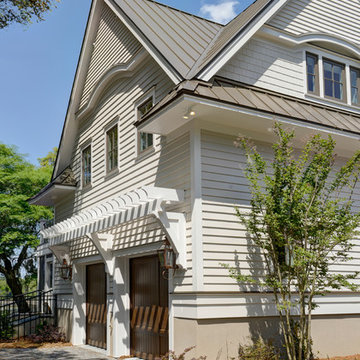
Molasses Creek Private Residence
Completed 2014
Architect: Anita King, AIA, LEED AP, NCARB
Photographer: William Quarles
Facebook/Twitter/Instagram/Tumblr:
inkarchitecture
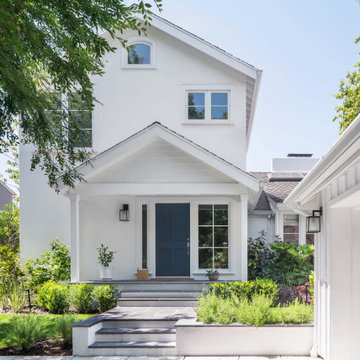
Our design for the Ruby Residence augmented views to the outdoors at every opportunity, while completely transforming the style and curb appeal of the home in the process. This second story addition added a bedroom suite upstairs, and a new foyer and powder room below, while minimally impacting the rest of the existing home. We also completely remodeled the galley kitchen to open it up to the adjacent living spaces. The design carefully considered the balance of views and privacy, offering the best of both worlds with our design. The result is a bright and airy home with an effortlessly coastal chic vibe.
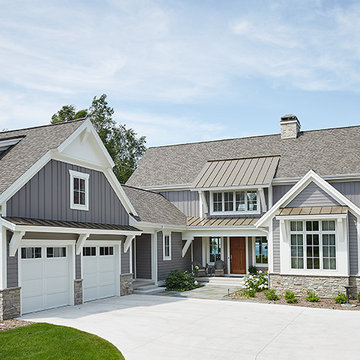
Let there be light. There will be in this sunny style designed to capture amazing views as well as every ray of sunlight throughout the day. Architectural accents of the past give this modern barn-inspired design a historical look and importance. Custom details enhance both the exterior and interior, giving this home real curb appeal. Decorative brackets and large windows surround the main entrance, welcoming friends and family to the handsome board and batten exterior, which also features a solid stone foundation, varying symmetrical roof lines with interesting pitches, trusses, and a charming cupola over the garage. Once inside, an open floor plan provides both elegance and ease. A central foyer leads into the 2,700-square-foot main floor and directly into a roomy 18 by 19-foot living room with a natural fireplace and soaring ceiling heights open to the second floor where abundant large windows bring the outdoors in. Beyond is an approximately 200 square foot screened porch that looks out over the verdant backyard. To the left is the dining room and open-plan family-style kitchen, which, at 16 by 14-feet, has space to accommodate both everyday family and special occasion gatherings. Abundant counter space, a central island and nearby pantry make it as convenient as it is attractive. Also on this side of the floor plan is the first-floor laundry and a roomy mudroom sure to help you keep your family organized. The plan’s right side includes more private spaces, including a large 12 by 17-foot master bedroom suite with natural fireplace, master bath, sitting area and walk-in closet, and private study/office with a large file room. The 1,100-square foot second level includes two spacious family bedrooms and a cozy 10 by 18-foot loft/sitting area. More fun awaits in the 1,600-square-foot lower level, with an 8 by 12-foot exercise room, a hearth room with fireplace, a billiards and refreshment space and a large home theater.
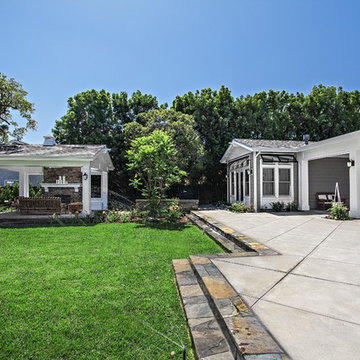
The design goals of this multi-generational remodel were very personal. The core objective was to create two independent homes in one. The clients wished to incorporate their love of Key West architecture, create a light-filled open floor plan where they could relax and entertain, and have a self-sufficient, but connected home for their mother.
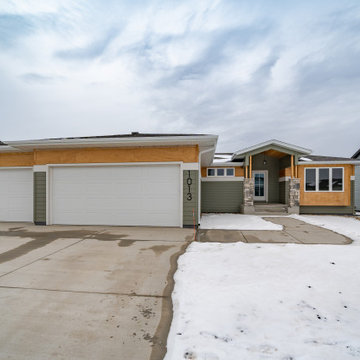
This is an example of a transitional one-storey green house exterior in Other with concrete fiberboard siding, a hip roof, a shingle roof and a black roof.
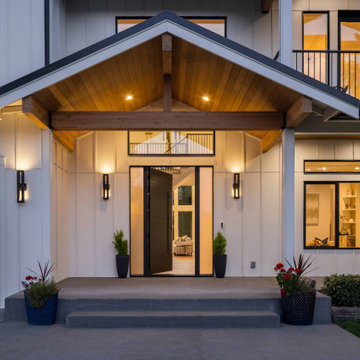
This is an example of a large transitional two-storey white house exterior in Seattle with concrete fiberboard siding, a gable roof, a metal roof, a black roof and board and batten siding.
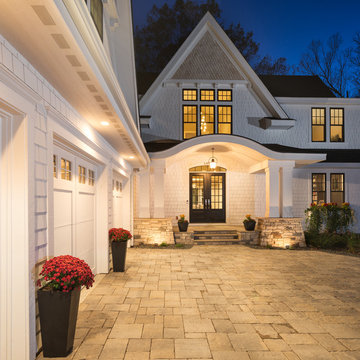
A statement front entrance with grand double columns, stone and concrete steps, plus a welcoming double door entry. - Photo by Landmark Photography
Inspiration for an expansive transitional three-storey white house exterior in Minneapolis with concrete fiberboard siding, a gable roof and a shingle roof.
Inspiration for an expansive transitional three-storey white house exterior in Minneapolis with concrete fiberboard siding, a gable roof and a shingle roof.
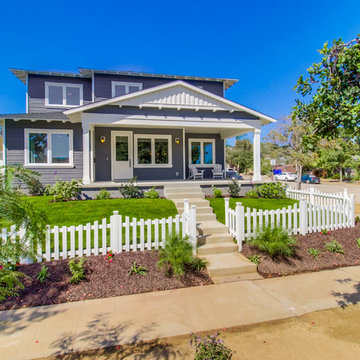
Design ideas for a large transitional two-storey grey exterior in San Diego with concrete fiberboard siding and a hip roof.
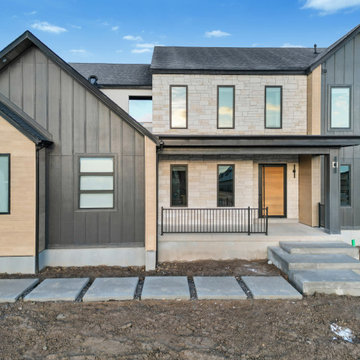
Large transitional three-storey black house exterior in Salt Lake City with concrete fiberboard siding, a hip roof, a shingle roof, a black roof and board and batten siding.
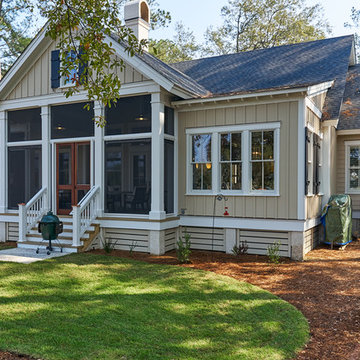
Another view of the rear elevation of this low country cottage in Okatie SC. Great lines, working wooden shutters, a large screened in back porch, low maintenance yard...this home is designed to be enjoyed without a lot of maintenance and hard work.
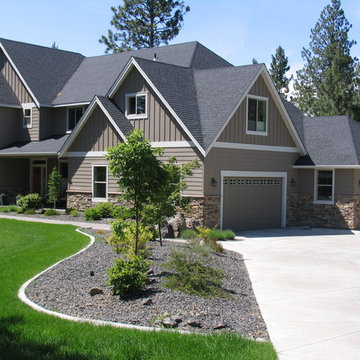
This 2-story home features batt & board accents and a side-entry to the 4-car garage.
Photo of a mid-sized transitional two-storey brown exterior in Seattle with concrete fiberboard siding and a gable roof.
Photo of a mid-sized transitional two-storey brown exterior in Seattle with concrete fiberboard siding and a gable roof.
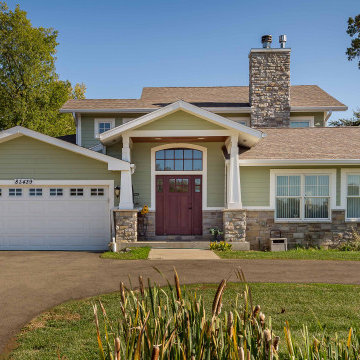
Design ideas for a large transitional split-level green house exterior in Chicago with concrete fiberboard siding, a gable roof, a shingle roof, a brown roof and clapboard siding.
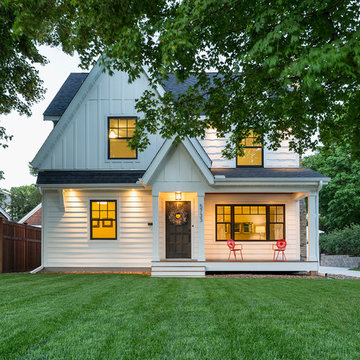
The homeowners loved the location of their small Cape Cod home, but they didn't love its limited interior space. A 10' addition along the back of the home and a brand new 2nd story gave them just the space they needed. With a classy monotone exterior and a welcoming front porch, this remodel is a refined example of a transitional style home.
Space Plans, Building Design, Interior & Exterior Finishes by Anchor Builders
Photos by Andrea Rugg Photography
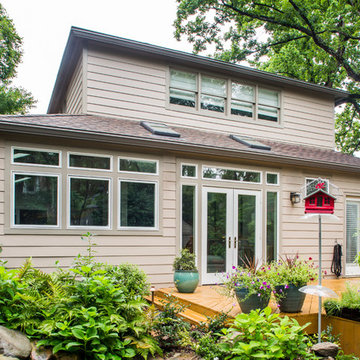
Photos by Jeff Herr Photography
This is an example of a transitional exterior in Atlanta with concrete fiberboard siding.
This is an example of a transitional exterior in Atlanta with concrete fiberboard siding.
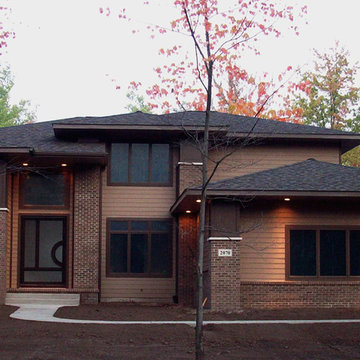
Contemporary Prairie Exterior
Photo of a mid-sized transitional two-storey brown house exterior in Other with concrete fiberboard siding, a hip roof and a shingle roof.
Photo of a mid-sized transitional two-storey brown house exterior in Other with concrete fiberboard siding, a hip roof and a shingle roof.
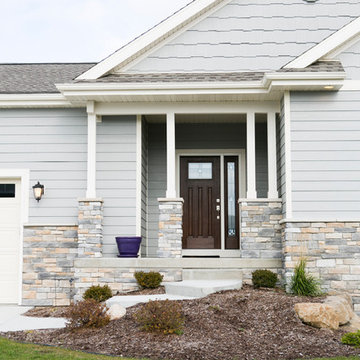
Beth Skogen Photography
Transitional one-storey exterior in Milwaukee with concrete fiberboard siding.
Transitional one-storey exterior in Milwaukee with concrete fiberboard siding.
Transitional Exterior Design Ideas with Concrete Fiberboard Siding
10