Transitional Exterior Design Ideas with Concrete Fiberboard Siding
Refine by:
Budget
Sort by:Popular Today
161 - 180 of 2,623 photos
Item 1 of 3
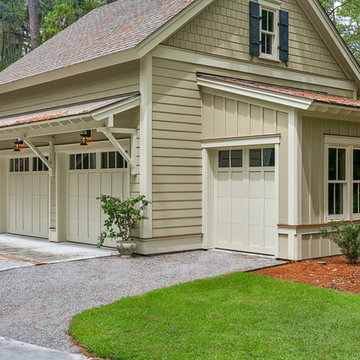
In this LowCountry Southern Style cottage, even the garage gets extra attention, to make it special. The garage overhang is a nice touch, as is the extra golf cart bay. Hardie plank finishes the sides plus the shingles above...and we have real working shutters with Shutter Dogs for closing. Easy and natural landscaping complete this picture perfect home.
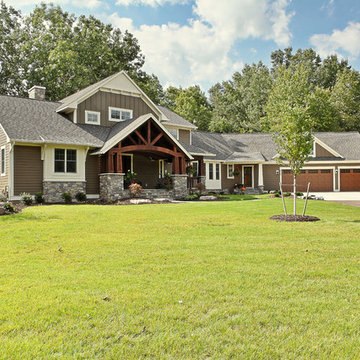
Nestled back against Michigan's Cedar Lake and surrounded by mature trees, this Cottage Home functions wonderfully for it's active homeowners. The 5 bedroom walkout home features spacious living areas, all-seasons porch, craft room, exercise room, a bunkroom, a billiards room, and more! All set up to enjoy the outdoors and the lake.
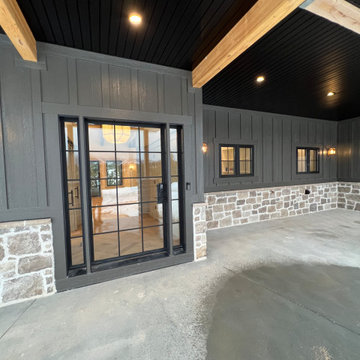
The black exterior of this home is warmed up with rustic rock with thick mortar lines. The pivot glass door welcomes you inside.
This is an example of a large transitional one-storey black house exterior in Other with concrete fiberboard siding and board and batten siding.
This is an example of a large transitional one-storey black house exterior in Other with concrete fiberboard siding and board and batten siding.
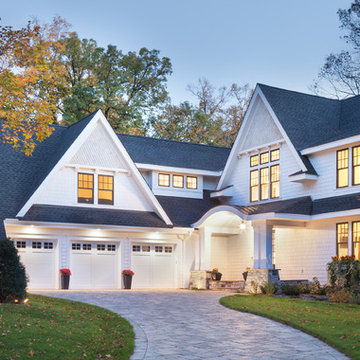
A unique L shape designed home which features a 3 car garage with bonus area above the garage, steep gables and mix of shed roof pitches make this house simply remarckable - Photo by Landmark Photography
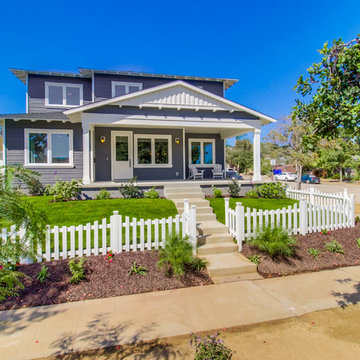
Design ideas for a large transitional two-storey grey exterior in San Diego with concrete fiberboard siding and a hip roof.
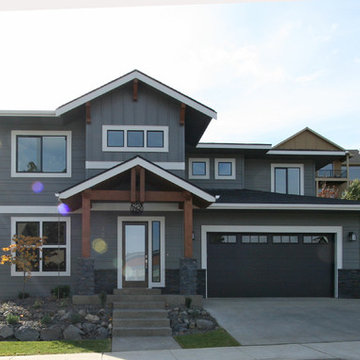
This is an example of a mid-sized transitional two-storey grey exterior in Seattle with concrete fiberboard siding and a gable roof.
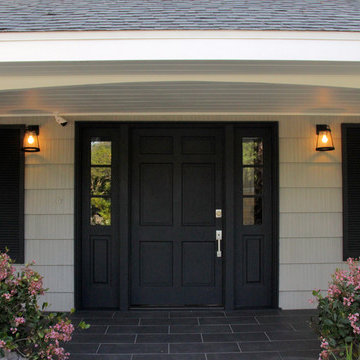
Front exterior of the remodeled house construction in Studio City which included installation of black front door with side panels, side by side windows with exterior louvered shutters, porch tiles and outdoor lighting.
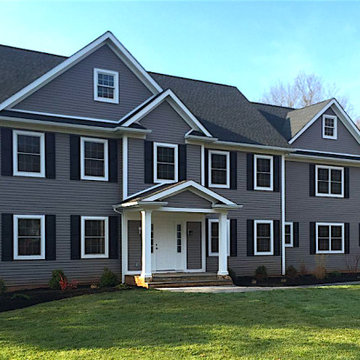
Bob served as the architect-of-record for the completion of this home, built by GPR Construction of Florham Park.
Large transitional three-storey grey house exterior in Newark with concrete fiberboard siding, a gable roof, a shingle roof, a black roof and clapboard siding.
Large transitional three-storey grey house exterior in Newark with concrete fiberboard siding, a gable roof, a shingle roof, a black roof and clapboard siding.
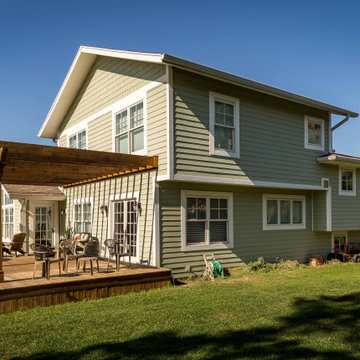
Inspiration for a large transitional split-level green house exterior in Chicago with concrete fiberboard siding, a gable roof, a shingle roof, a brown roof and clapboard siding.
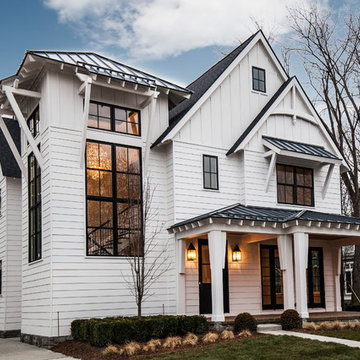
A stylish contemporary farmhouse look with white hardie board siding and black, Marvin windows.
Design ideas for a large transitional two-storey white exterior in Detroit with a gable roof and concrete fiberboard siding.
Design ideas for a large transitional two-storey white exterior in Detroit with a gable roof and concrete fiberboard siding.
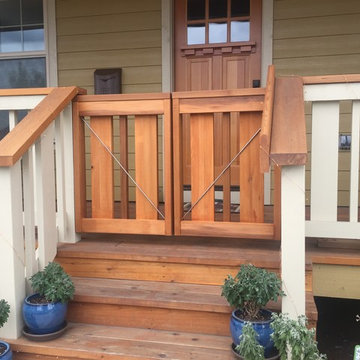
This is an example of a mid-sized transitional two-storey yellow exterior in Portland with concrete fiberboard siding.
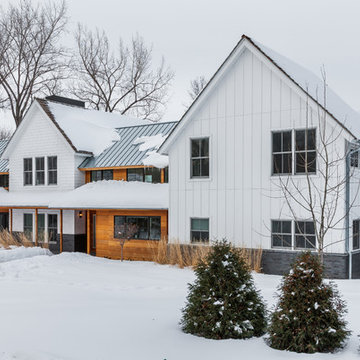
Paul Crosby Architectural Photography
This is an example of a transitional two-storey white exterior in Minneapolis with concrete fiberboard siding.
This is an example of a transitional two-storey white exterior in Minneapolis with concrete fiberboard siding.
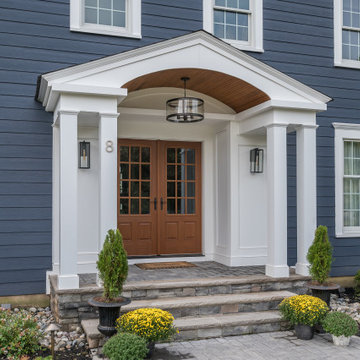
This front porch redesign in Scotch Plains, NJ provided a deep enough porch for good coverage for guests and deliveries. The warmth of the wood double doors was continued in the ceiling of the barrel vault. Galaxy Building, In House Photography.
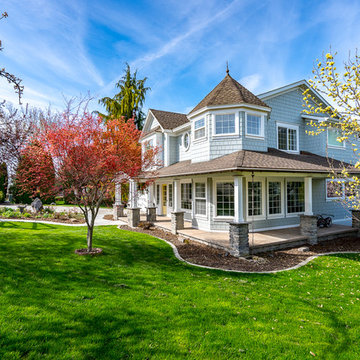
This exterior got a major face-lift to welcome guests into the completely remodeled interior. Slathered with bright coastal colors with a front door that offers a friendly yellow pop of color. Charm oozes from this home...take a peek inside by browsing the Project Photos to "OOH & AWE" over the before and after pictures!
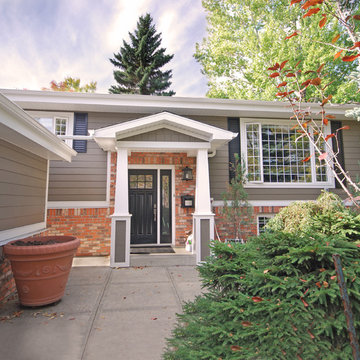
Aquarian Renovations
Design ideas for a mid-sized transitional one-storey brown exterior in Edmonton with concrete fiberboard siding.
Design ideas for a mid-sized transitional one-storey brown exterior in Edmonton with concrete fiberboard siding.
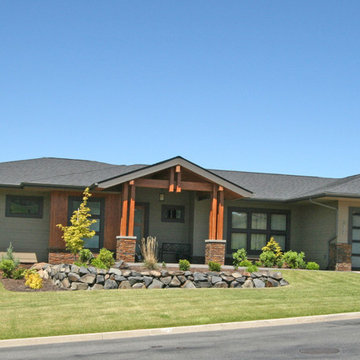
This rancher draws your eye to the entry with the stained 4-post detail and wood T&G. The glass garage doors are sleek and bring light into the oversized garage.
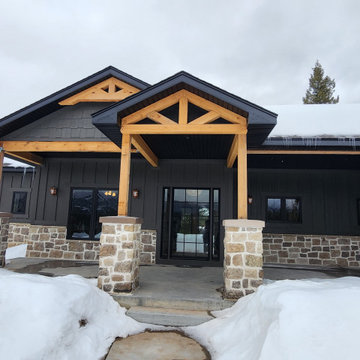
Modern Rustic Swan Valley home combines rock with thick mortar lines, black siding, soffit and fascia, and wood beams with copper lighting.
Inspiration for a large transitional black house exterior in Other with concrete fiberboard siding, a gable roof, a shingle roof, a black roof and board and batten siding.
Inspiration for a large transitional black house exterior in Other with concrete fiberboard siding, a gable roof, a shingle roof, a black roof and board and batten siding.
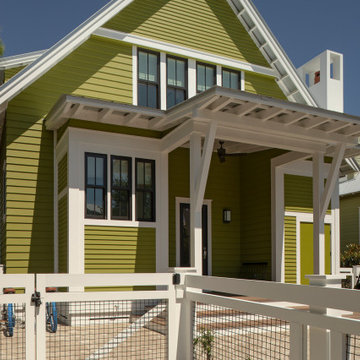
This is an example of a mid-sized transitional two-storey green house exterior in Other with concrete fiberboard siding, a gable roof, a metal roof, a grey roof and clapboard siding.
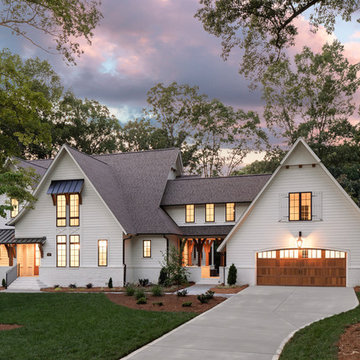
Inspiration for an expansive transitional two-storey white house exterior in Charlotte with concrete fiberboard siding, a gable roof and a shingle roof.
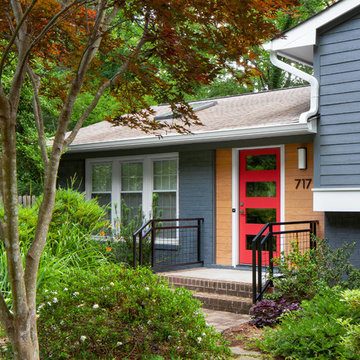
Split level modern entry
Design ideas for a mid-sized transitional split-level blue exterior in Raleigh with concrete fiberboard siding and a gable roof.
Design ideas for a mid-sized transitional split-level blue exterior in Raleigh with concrete fiberboard siding and a gable roof.
Transitional Exterior Design Ideas with Concrete Fiberboard Siding
9