Transitional Exterior Design Ideas with Concrete Fiberboard Siding
Refine by:
Budget
Sort by:Popular Today
141 - 160 of 2,623 photos
Item 1 of 3
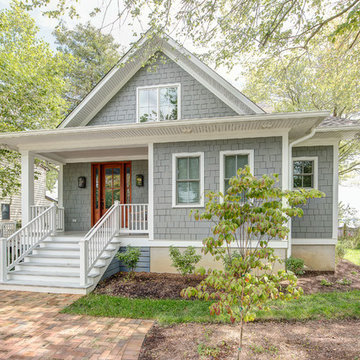
MP Collins Photography
Small transitional two-storey grey house exterior in Baltimore with concrete fiberboard siding, a gable roof and a shingle roof.
Small transitional two-storey grey house exterior in Baltimore with concrete fiberboard siding, a gable roof and a shingle roof.
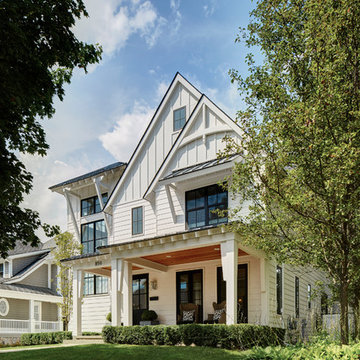
A stylish contemporary farmhouse look with white hardie board siding and black, Marvin windows.
Inspiration for a large transitional two-storey white exterior in Detroit with concrete fiberboard siding and a gable roof.
Inspiration for a large transitional two-storey white exterior in Detroit with concrete fiberboard siding and a gable roof.
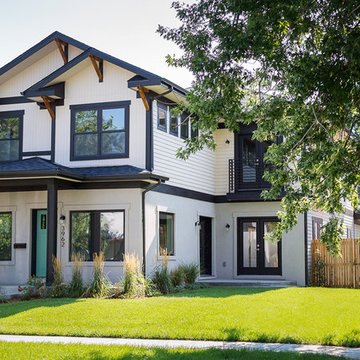
Large transitional two-storey white house exterior in Denver with concrete fiberboard siding, a gable roof and a shingle roof.
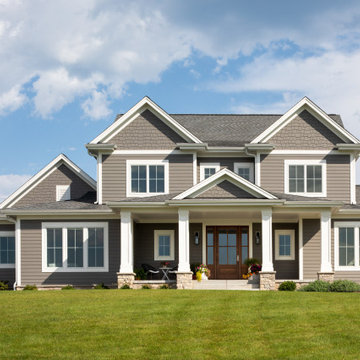
A traditional home with a touch of modern. Clean lines and simplistic elements feel calming and serene. The exterior stands out with the James Hardie Pewter Gray siding and pure white trim. Stratford Cross stone adds the perfect touch to set this exterior apart. Inside you'll be greeted with stunning white oak flooring and unique design in every room.
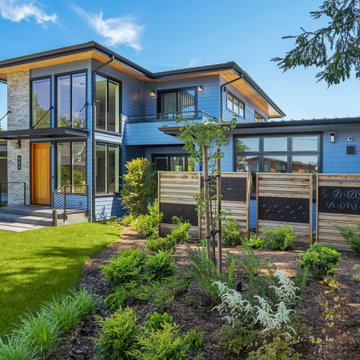
This modern 3000 sf new home is situated on the edge of downtown Edmonds with views of the Puget Sound. The design focused on main floor accessibility and aging-in-place, a high efficient building envelope and solar access, and maximizing the Puget Sound views and connection to the outdoors. The main floor of the home is laid out to provide accessibility to all the main functions of the home, including the kitchen, main living spaces, laundry, master suite, and large covered deck. The upper floor is designed with a sitting area overlooking the double height entry and sweeping views of the Puget Sound, bedrooms, bathroom, and exercise area. The daylight basement is designed with a recreation area leading out to a covered patio.
Architecture and Interior Design by: H2D Architecture + Design
www.h2darchitects.com
Photos by Christopher Nelson Photography
#edmondsarchitect
#h2d
#seattlearchitect
#sustainablehome
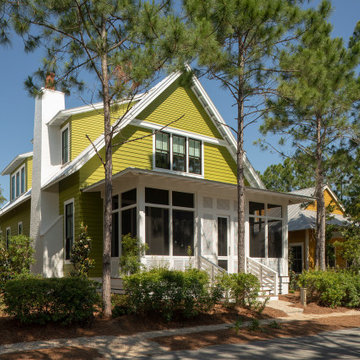
Mid-sized transitional two-storey green house exterior in Other with concrete fiberboard siding, a gable roof, a metal roof, a grey roof and clapboard siding.
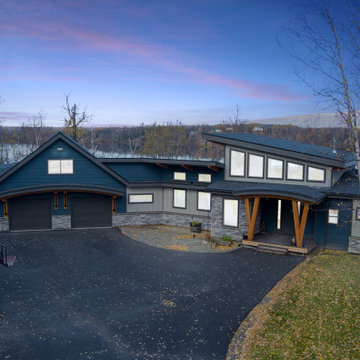
Inspiration for a large transitional three-storey blue house exterior in Other with concrete fiberboard siding, a shed roof, a mixed roof, a grey roof and clapboard siding.
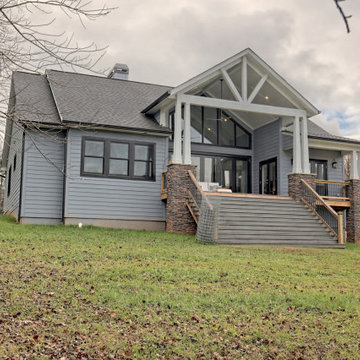
This custom home beautifully blends craftsman, modern farmhouse, and traditional elements together. The Craftsman style is evident in the exterior siding, gable roof, and columns. The interior has both farmhouse touches (barn doors) and transitional (lighting and colors).
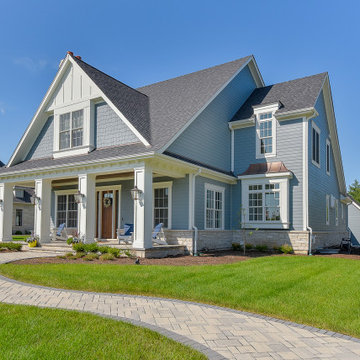
A bold gable sits atop a covered entry at this arts and crafts / coastal style home in Burr Ridge. Shake shingles are accented by the box bay details and gable end details. Formal paneled columns give this home a substantial base with a stone water table wrapping the house. Tall dormers extend above the roof line at the second floor for dramatic effect.
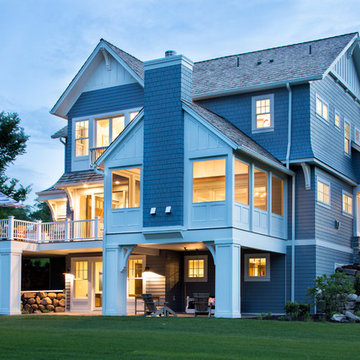
With an updated, coastal feel, this cottage-style residence is right at home in its Orono setting. The inspired architecture pays homage to the graceful tradition of historic homes in the area, yet every detail has been carefully planned to meet today’s sensibilities. Here, reclaimed barnwood and bluestone meet glass mosaic and marble-like Cambria in perfect balance.
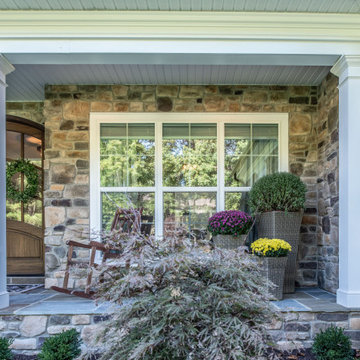
The Finley at Fawn Lake | Award Winning Custom Home by J. Hall Homes, Inc. | Fredericksburg, Va
Inspiration for a large transitional two-storey grey house exterior in DC Metro with concrete fiberboard siding, a gable roof and a shingle roof.
Inspiration for a large transitional two-storey grey house exterior in DC Metro with concrete fiberboard siding, a gable roof and a shingle roof.
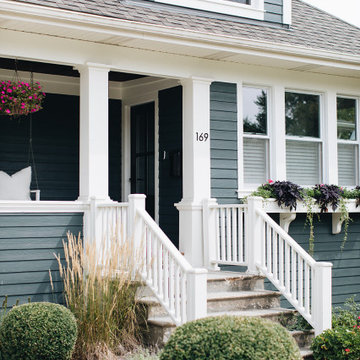
This is an example of a mid-sized transitional two-storey green house exterior in Chicago with concrete fiberboard siding and a shingle roof.
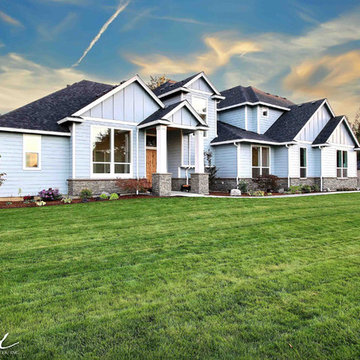
The Aerius - Modern American Craftsman on Acreage in Ridgefield Washington by Cascade West Development Inc.
Welcome to the Aerius. Don’t let the Northwest inspired appearance fool you. As you step inside; the interwoven transitional, modern and contemporary elements make personal solitude, friendly gatherings, and extended family stays simultaneously conceivable. The thoughtful division of rooms and amenities insure space for each member of the household to act independently or to come together as a whole and share in the quiet sophistication of the common areas. The family that lives here values independence as well as inclusion. Functionality and freedom are the principles of this nest; from which a family can take flight.
At first glance this home seems to disappear into it’s surroundings. The dark, natural appearance of the rock borrows hues and rough texture from the surrounding forest. A soft, powder blue paint gives no clear chromatic indication between structure and sky. With this in mind the dark shingles seem to float above a stoney foundation. Unexpected levitation isn’t the only aerial endeavor this home embarks upon. With lofty interiors and dismissible separation from the outdoors; people, air and conversation can flow freely throughout the combined space. Overall the home echoes the popular American Craftsman style, which dots the Pacific Northwest landscape. This home’s many peaks; supported by visible gables and lower exterior masonry denote common treatments found throughout Clark County. However, within the championed modern features of this home, touches of originality can still be found. From the driveway to the dining room, the design guides the viewer through the home while maintaining a comfortable and creative atmosphere.
Cascade West Facebook: https://goo.gl/MCD2U1
Cascade West Website: https://goo.gl/XHm7Un
These photos, like many of ours, were taken by the good people of ExposioHDR - Portland, Or
Exposio Facebook: https://goo.gl/SpSvyo
Exposio Website: https://goo.gl/Cbm8Ya
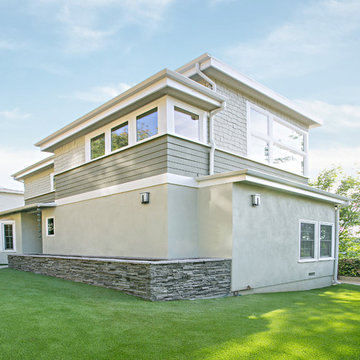
The challenge of this project was to fulfill the clients' desire for a unique and modern second story addition that would blend harmoniously with the original 1930s bungalow. On the exterior, the addition appropriates the traditional materials of the existing home, while using contemporary proportions and lines to speak to a modern sensibility. Staggered massing and terraced roofs add to the visual interest and a harmonious balance in the design. On the interior, rich natural materials like oak and mahogany add warmth to the clean lines of the design. The design carefully frames stunning views of the reservoir and surrounding hills. In each room, multi-directional natural light, views and cross-ventilation increase the comfort and expansiveness of the spaces
Photography by: Studio Ceja
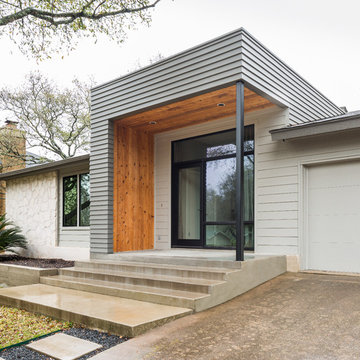
Ceiling of existing entry was raised to 10'. New flat roof installed. 4" Artisan hardie siding added with mitered edges that nicely contrasts with 6" hardie siding covering the majority of the exterior walls. Tongue and groove cedar smooth siding on ceiling of porch. Painted steel column. Board formed concrete retaining wall added to make planter box. Wide concrete steps leading to open front porch. Added integrated door and window system.
Photo: Charles Quinn
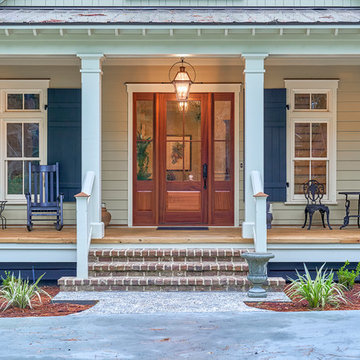
The front exterior of this home is welcoming with a wide porch, rocking chairs, plus a little cafe table for morning coffee. The mahogany door with side panels is gorgeous and the working wooden shutters in indigo blue give the cream Hardie Plank siding a nice pop of color.
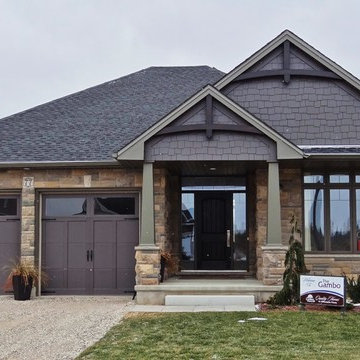
For the exterior of this bungalow we really wanted to create a craftsman style - cottage look, and the rich dark materials selected did just that. The stone facade creates an immediate sense of interest and allows a color palette to be created. The James Hardie style shakes in the gable peaks and the custom wood beams are focal point of the house. Carriage style garage doors and tapered posts further authenticates the craftsman style feel.
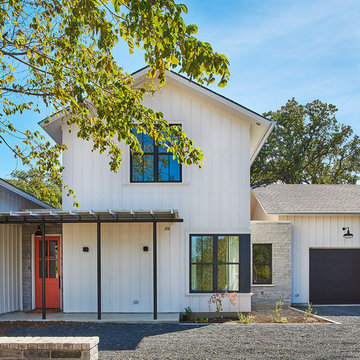
Brian McWeeney
Inspiration for a transitional two-storey white house exterior in Dallas with concrete fiberboard siding, a gable roof and a mixed roof.
Inspiration for a transitional two-storey white house exterior in Dallas with concrete fiberboard siding, a gable roof and a mixed roof.
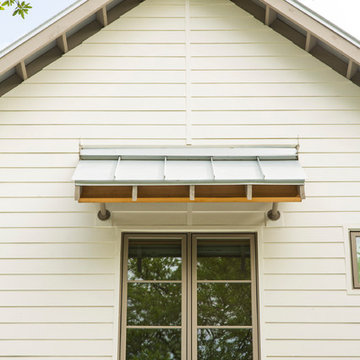
Detail of front facade showing trim, framing for roof overhang and canopy.
Photo - FCS Photos
This is an example of a mid-sized transitional two-storey white house exterior in Houston with concrete fiberboard siding, a gable roof and a metal roof.
This is an example of a mid-sized transitional two-storey white house exterior in Houston with concrete fiberboard siding, a gable roof and a metal roof.
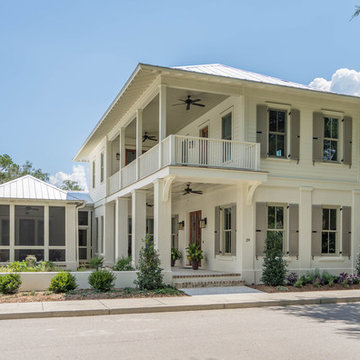
AJ Pierro Photography
Beaufort County Premiere Home Builder
Best of Houzz 2015 & 2016
This is an example of a transitional two-storey white exterior in Atlanta with concrete fiberboard siding and a hip roof.
This is an example of a transitional two-storey white exterior in Atlanta with concrete fiberboard siding and a hip roof.
Transitional Exterior Design Ideas with Concrete Fiberboard Siding
8