Transitional Exterior Design Ideas with Concrete Fiberboard Siding
Refine by:
Budget
Sort by:Popular Today
201 - 220 of 2,624 photos
Item 1 of 3
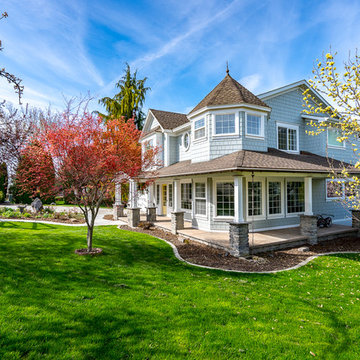
This exterior got a major face-lift to welcome guests into the completely remodeled interior. Slathered with bright coastal colors with a front door that offers a friendly yellow pop of color. Charm oozes from this home...take a peek inside by browsing the Project Photos to "OOH & AWE" over the before and after pictures!
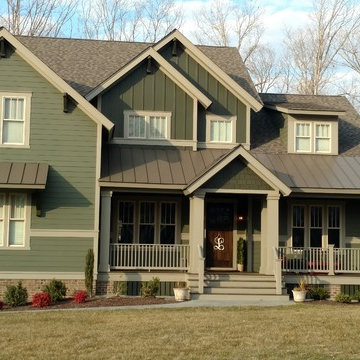
Design ideas for a large transitional two-storey green house exterior in San Diego with concrete fiberboard siding, a gable roof and a shingle roof.
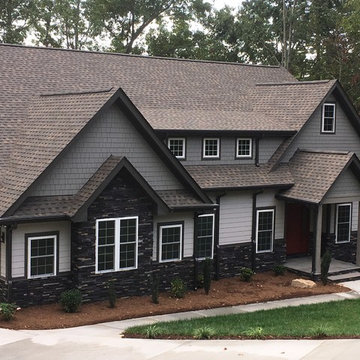
Front of home. Cement siding, cultured stone accent with cedar porch posts.
This is an example of a large transitional one-storey grey house exterior in Other with concrete fiberboard siding, a gable roof and a shingle roof.
This is an example of a large transitional one-storey grey house exterior in Other with concrete fiberboard siding, a gable roof and a shingle roof.
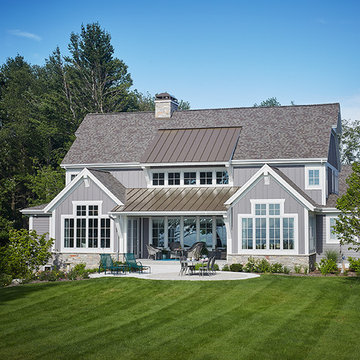
Let there be light. There will be in this sunny style designed to capture amazing views as well as every ray of sunlight throughout the day. Architectural accents of the past give this modern barn-inspired design a historical look and importance. Custom details enhance both the exterior and interior, giving this home real curb appeal. Decorative brackets and large windows surround the main entrance, welcoming friends and family to the handsome board and batten exterior, which also features a solid stone foundation, varying symmetrical roof lines with interesting pitches, trusses, and a charming cupola over the garage. Once inside, an open floor plan provides both elegance and ease. A central foyer leads into the 2,700-square-foot main floor and directly into a roomy 18 by 19-foot living room with a natural fireplace and soaring ceiling heights open to the second floor where abundant large windows bring the outdoors in. Beyond is an approximately 200 square foot screened porch that looks out over the verdant backyard. To the left is the dining room and open-plan family-style kitchen, which, at 16 by 14-feet, has space to accommodate both everyday family and special occasion gatherings. Abundant counter space, a central island and nearby pantry make it as convenient as it is attractive. Also on this side of the floor plan is the first-floor laundry and a roomy mudroom sure to help you keep your family organized. The plan’s right side includes more private spaces, including a large 12 by 17-foot master bedroom suite with natural fireplace, master bath, sitting area and walk-in closet, and private study/office with a large file room. The 1,100-square foot second level includes two spacious family bedrooms and a cozy 10 by 18-foot loft/sitting area. More fun awaits in the 1,600-square-foot lower level, with an 8 by 12-foot exercise room, a hearth room with fireplace, a billiards and refreshment space and a large home theater.
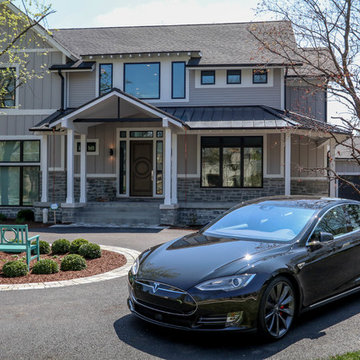
DJK Custom Homes
This is an example of a large transitional two-storey grey exterior in Chicago with concrete fiberboard siding.
This is an example of a large transitional two-storey grey exterior in Chicago with concrete fiberboard siding.
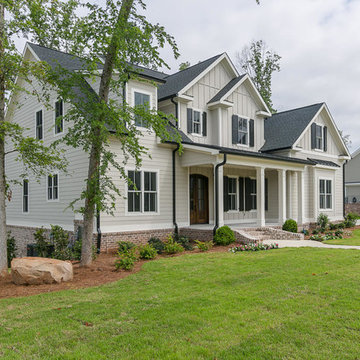
The Alpine Plan by First Choice Home Builders.
Inspiration for a large transitional two-storey beige house exterior in Atlanta with concrete fiberboard siding, a gable roof and a shingle roof.
Inspiration for a large transitional two-storey beige house exterior in Atlanta with concrete fiberboard siding, a gable roof and a shingle roof.
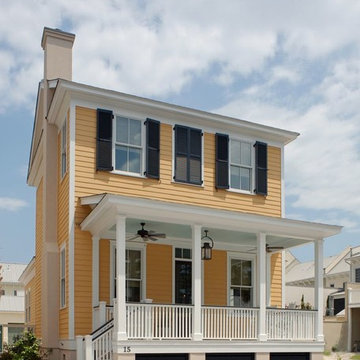
This Front Light Cherry Point model's porch encompasses the meaningful and engaging lifestyle we are dedicated to building.
This is an example of a small transitional two-storey exterior in Other with concrete fiberboard siding and a shingle roof.
This is an example of a small transitional two-storey exterior in Other with concrete fiberboard siding and a shingle roof.
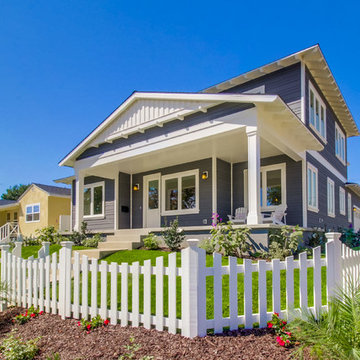
Design ideas for a large transitional two-storey grey exterior in San Diego with concrete fiberboard siding and a hip roof.
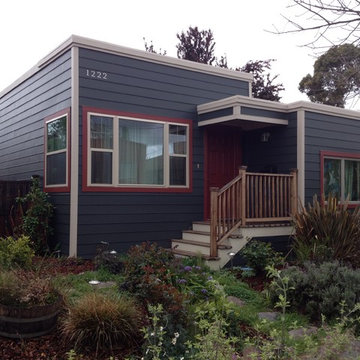
3 Generations Improvements
Photo of a mid-sized transitional one-storey blue house exterior in San Francisco with concrete fiberboard siding and a flat roof.
Photo of a mid-sized transitional one-storey blue house exterior in San Francisco with concrete fiberboard siding and a flat roof.

This is an example of a large transitional split-level green house exterior in Chicago with concrete fiberboard siding, a gable roof, a shingle roof, a brown roof and clapboard siding.
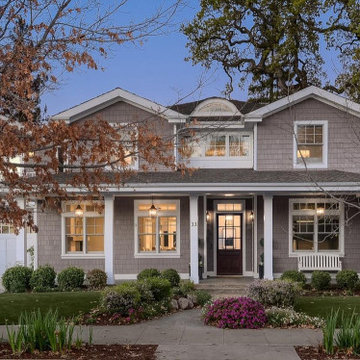
This 4,680 square foot, 5 bedroom, 5 bath home combines the sophistication of a Hamptons estate with CA outdoor living! Our team worked closely with our clients who are a family of five to create a custom and one-of-kind home. They love to entertain and enjoy the views of the lush backyard and expansive lawn through the floor-to-counter windows.
The first floor enjoys expansive, soaring ceilings and large gallery walls for art installations, as well as a separate au-pair suite and a sophisticated den/office and a temperature-controlled wine cellar for 700+/- bottles.
Upstairs offers 4 huge bedrooms, including a large master suite with a balcony, huge closet and an adjacent laundry room. The gigantic master bathroom is streaming with natural light and offers dual digital shower heads, a steam shower, huge soaking tub, and loads of storage space. A home office and yoga studio offer views of the backyard.
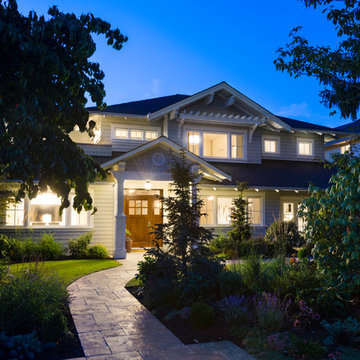
A video tour of this beautiful home:
https://www.youtube.com/watch?v=Lbfy9PYTsBQ
Paul Grdina
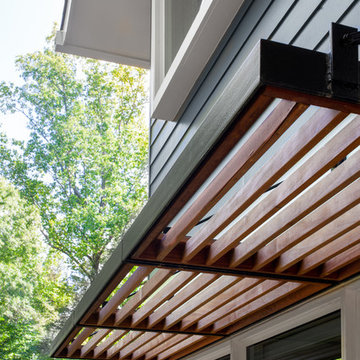
Split level modern trellis detail
Photo of a mid-sized transitional split-level blue exterior in Raleigh with concrete fiberboard siding and a gable roof.
Photo of a mid-sized transitional split-level blue exterior in Raleigh with concrete fiberboard siding and a gable roof.
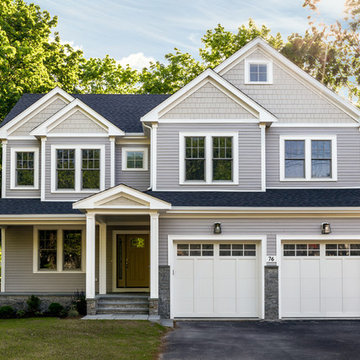
This custom home was recently completed in 2017. This home is approximately 3,500 square feet on two floors with 4 bedrooms/4.5 bathrooms. The exterior consists of Hardie Plank siding for maintenance free living.
BDW Photography
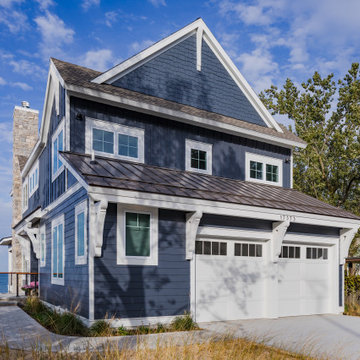
Photo of a small transitional two-storey blue house exterior in Grand Rapids with concrete fiberboard siding, a gable roof and a metal roof.
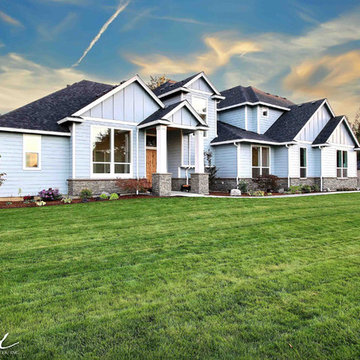
The Aerius - Modern American Craftsman on Acreage in Ridgefield Washington by Cascade West Development Inc.
Welcome to the Aerius. Don’t let the Northwest inspired appearance fool you. As you step inside; the interwoven transitional, modern and contemporary elements make personal solitude, friendly gatherings, and extended family stays simultaneously conceivable. The thoughtful division of rooms and amenities insure space for each member of the household to act independently or to come together as a whole and share in the quiet sophistication of the common areas. The family that lives here values independence as well as inclusion. Functionality and freedom are the principles of this nest; from which a family can take flight.
At first glance this home seems to disappear into it’s surroundings. The dark, natural appearance of the rock borrows hues and rough texture from the surrounding forest. A soft, powder blue paint gives no clear chromatic indication between structure and sky. With this in mind the dark shingles seem to float above a stoney foundation. Unexpected levitation isn’t the only aerial endeavor this home embarks upon. With lofty interiors and dismissible separation from the outdoors; people, air and conversation can flow freely throughout the combined space. Overall the home echoes the popular American Craftsman style, which dots the Pacific Northwest landscape. This home’s many peaks; supported by visible gables and lower exterior masonry denote common treatments found throughout Clark County. However, within the championed modern features of this home, touches of originality can still be found. From the driveway to the dining room, the design guides the viewer through the home while maintaining a comfortable and creative atmosphere.
Cascade West Facebook: https://goo.gl/MCD2U1
Cascade West Website: https://goo.gl/XHm7Un
These photos, like many of ours, were taken by the good people of ExposioHDR - Portland, Or
Exposio Facebook: https://goo.gl/SpSvyo
Exposio Website: https://goo.gl/Cbm8Ya
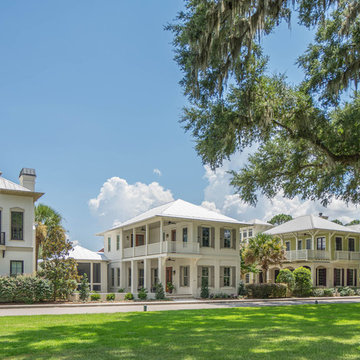
AJ Pierro Photography
Beaufort County Premiere Home Builder
Best of Houzz 2015 & 2016
This is an example of a transitional two-storey white exterior in Atlanta with concrete fiberboard siding and a hip roof.
This is an example of a transitional two-storey white exterior in Atlanta with concrete fiberboard siding and a hip roof.
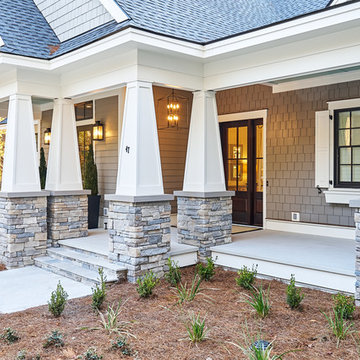
This is a beautiful exterior front shot of this lowcountry cottage home in Bluffton South Carolina. We have the gorgeous stacked stone steps and columns, giving the home a great look and a nice wide front porch. The porch has a painted plank floor. The gray siding is a James Hardie product, Hardie Shingle, for a great look and durability. White working shutters, the glass fronted mahogany door and the combination of wall mounted sconces and pendant lighting give this home a comfortable, welcoming appearance. Come on in!
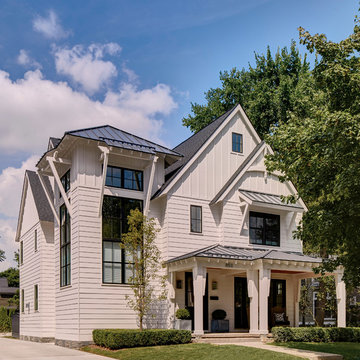
A stylish contemporary farmhouse look with white hardie board siding and black, Marvin windows.
This is an example of a large transitional two-storey white exterior in Detroit with concrete fiberboard siding and a gable roof.
This is an example of a large transitional two-storey white exterior in Detroit with concrete fiberboard siding and a gable roof.
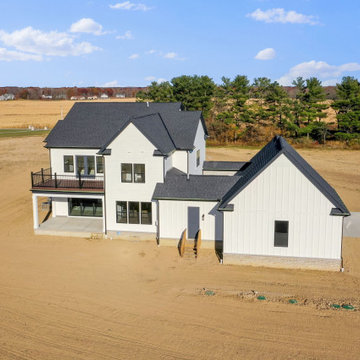
Rear view showcasing the main level, covered porch + the 2nd floor Owner's bedroom lookout deck.
Transitional two-storey white house exterior in Columbus with concrete fiberboard siding, a gable roof, a shingle roof, a black roof and board and batten siding.
Transitional two-storey white house exterior in Columbus with concrete fiberboard siding, a gable roof, a shingle roof, a black roof and board and batten siding.
Transitional Exterior Design Ideas with Concrete Fiberboard Siding
11