Transitional Exterior Design Ideas with Concrete Fiberboard Siding
Refine by:
Budget
Sort by:Popular Today
21 - 40 of 2,623 photos
Item 1 of 3
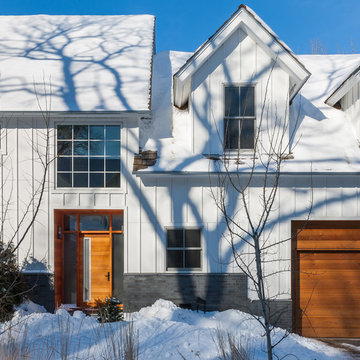
Paul Crosby Architectural Photography
Transitional two-storey white exterior in Minneapolis with concrete fiberboard siding and a gable roof.
Transitional two-storey white exterior in Minneapolis with concrete fiberboard siding and a gable roof.

This is an example of a large transitional split-level green house exterior in Chicago with concrete fiberboard siding, a gable roof, a shingle roof, a brown roof and clapboard siding.
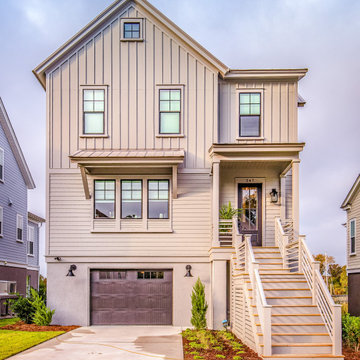
Dark gray exterior with board and batten and lap siding finish, horizontal contemporary porch and stair railing.
Transitional two-storey grey house exterior in Other with concrete fiberboard siding, a gable roof, a metal roof, a grey roof and board and batten siding.
Transitional two-storey grey house exterior in Other with concrete fiberboard siding, a gable roof, a metal roof, a grey roof and board and batten siding.
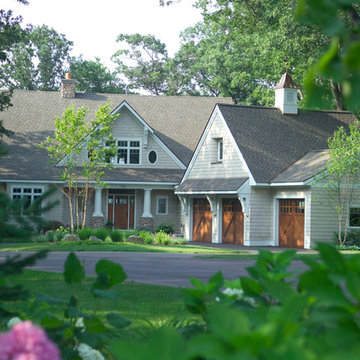
Inspired by the East Coast’s 19th-century Shingle Style homes, this updated waterfront residence boasts a friendly front porch as well as a dramatic, gabled roofline. Oval windows add nautical flair while a weathervane-topped cupola and carriage-style garage doors add character. Inside, an expansive first floor great room opens to a large kitchen and pergola-covered porch. The main level also features a dining room, master bedroom, home management center, mud room and den; the upstairs includes four family bedrooms and a large bonus room.
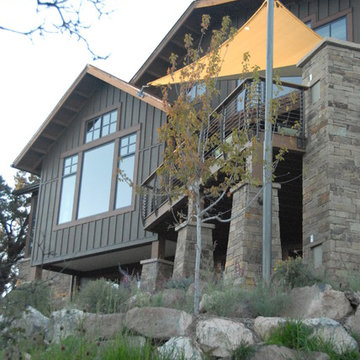
the new great room and deck now connect to the backyard. There are stairs that lead from the upper deck to the lower patio. The sail shade helps with the hot Colorado sun, without constricting the view.
WoodStone Inc, General Contractor
Home Interiors, Cortney McDougal, Interior Design
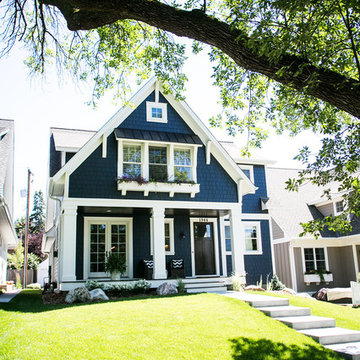
Interiors | Bria Hammel Interiors
Builder | Copper Creek
Architect | David Charlez Designs
Photographer | Laura Rae Photography
Large transitional two-storey blue exterior in Minneapolis with concrete fiberboard siding and a gable roof.
Large transitional two-storey blue exterior in Minneapolis with concrete fiberboard siding and a gable roof.
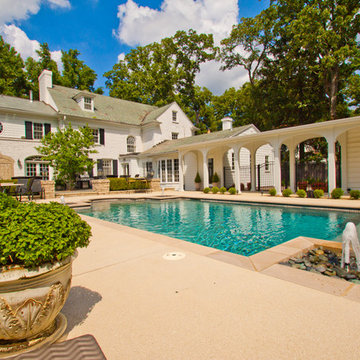
Ladue, MO - Addition & remodel project in Fair Oaks subdivision. First floor Family room addition with his & hers walk-in closets, coffee bar, and laundry on second floor. Existing kitchen remodeled to butler pantry and bar, and existing family room remodeled to new kitchen with hearth room and breakfast space. General Contractor Higgenbotham Bros., Inc.
Photography by Mick Bingaman.
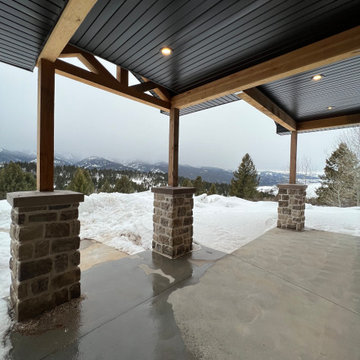
The black exterior of this home is warmed up with rustic rock with thick mortar lines. The pivot glass door welcomes you inside.
Photo of a large transitional black house exterior in Other with concrete fiberboard siding and board and batten siding.
Photo of a large transitional black house exterior in Other with concrete fiberboard siding and board and batten siding.
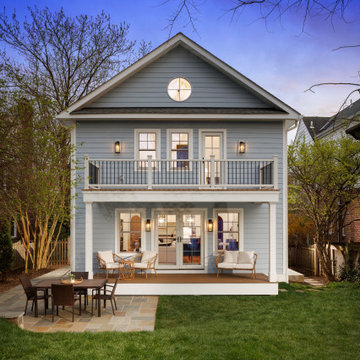
Transitional two-storey grey house exterior in DC Metro with concrete fiberboard siding, a gable roof, a shingle roof, a black roof and clapboard siding.
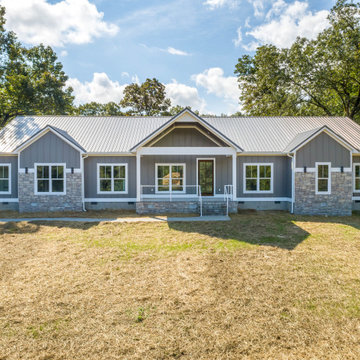
Board and batten painted Sherwin Williams Gauntlet Gray with stone accents and white trim.
Photo of a mid-sized transitional one-storey grey house exterior in Other with concrete fiberboard siding, a gable roof, a metal roof, a grey roof and board and batten siding.
Photo of a mid-sized transitional one-storey grey house exterior in Other with concrete fiberboard siding, a gable roof, a metal roof, a grey roof and board and batten siding.
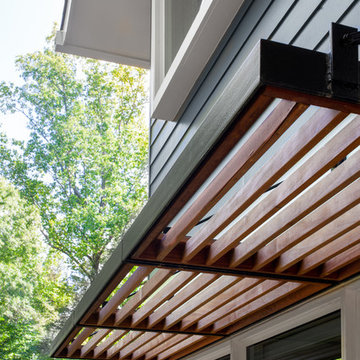
Split level modern trellis detail
Photo of a mid-sized transitional split-level blue exterior in Raleigh with concrete fiberboard siding and a gable roof.
Photo of a mid-sized transitional split-level blue exterior in Raleigh with concrete fiberboard siding and a gable roof.
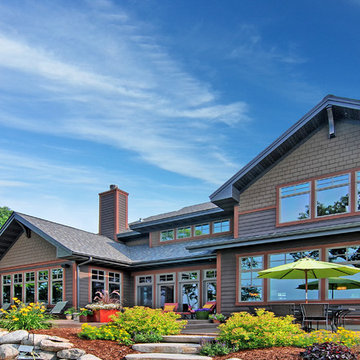
A Minnesota lake home that compliments its' surroundings and sets the stage for year-round family gatherings. The home includes features of lake cabins of the past, while also including modern elements. Built by Tomlinson Schultz of Detroit Lakes, MN.Exterior view of Minnesota lake home. Photo: Dutch Hempel
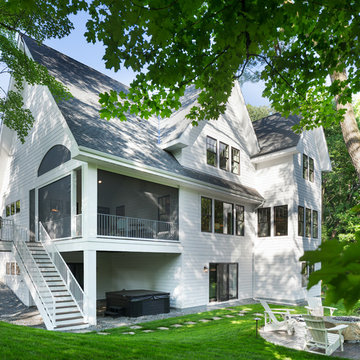
Grand backyard exterior showing the spacious screen porch, steep gable roof, beautiful windows and walk out basement. - Photo by Landmark Photography
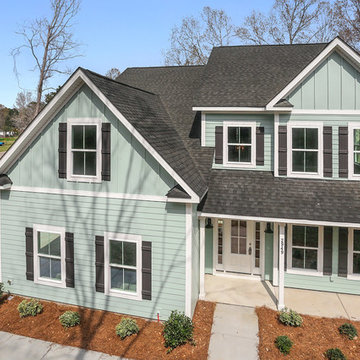
Exterior of new home. Sherwin Williams Quietude siding and board and batten siding. SW Extra White trim and door color. 2-Panel 3/4 Lite Front Door.

This is the rear addition that was added to this home. There had been a very small family room and mudroom. The existing structure was removed and rebuilt to enlarge the family room and reorder the mudroom. The windows match the proportions and style of the rest of the home's windows.
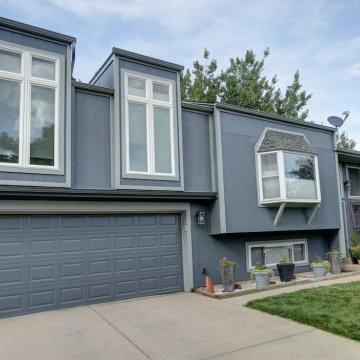
This split level property in Centennial, Colorado had T1-11 siding. The paint was peeling and the composite wood was swelling and flaking off in areas. This home needed some TLC.
Colorado Siding Repair installed James Hardie’s primed Sierra 8 Panel Siding to match the current look. Once the new siding was in place, we painted the whole house with Sherwin-William’s Duration. The homeowner chose Web Gray, trim in Early Gray, and the front door in Expressive Plum. This straight-forward, cost-effective home exterior renovation drastically improved the curb appeal of this home. What do you think?
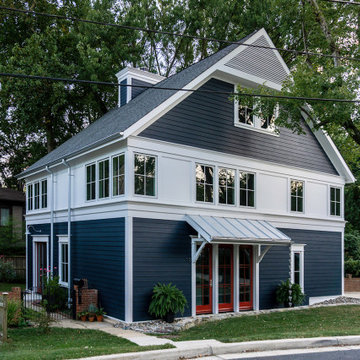
One of 100 houses built by the Federal Government in the early days of World War II to house workers at the Navy’s David Taylor Model Basin, this small single-story residence was completely renovated inside and out and expanded by a new second story addition and attic level.
Interior Photography: Katherine Ma, Studio by MAK
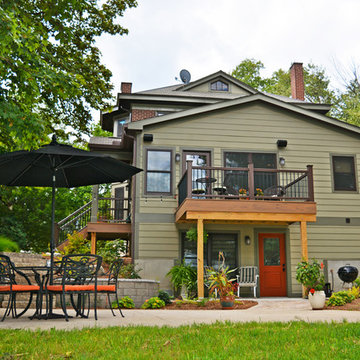
Transitional one-storey green house exterior in Cincinnati with concrete fiberboard siding, a gable roof and a shingle roof.
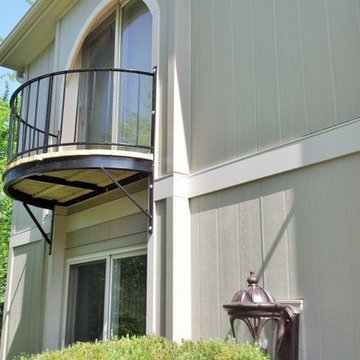
This home also features vertical siding using James Hardie Panels in Monterey Taupe & Cobble Stone trim.
Inspiration for a transitional two-storey beige exterior in Chicago with concrete fiberboard siding.
Inspiration for a transitional two-storey beige exterior in Chicago with concrete fiberboard siding.
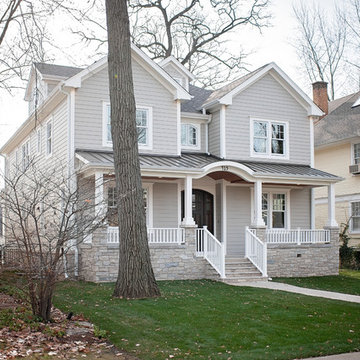
This light neutral comes straight from the softest colors in nature, like sand and seashells. Use it as an understated accent, or for a whole house. Pearl Gray always feels elegant. On this project Smardbuild
install 6'' exposure lap siding with Cedarmill finish. Hardie Arctic White trim with smooth finish install with hidden nails system, window header include Hardie 5.5'' Crown Molding. Project include cedar tong and grove porch ceiling custom stained, new Marvin windows, aluminum gutters system. Soffit and fascia system from James Hardie with Arctic White color smooth finish.
Transitional Exterior Design Ideas with Concrete Fiberboard Siding
2