Transitional Exterior Design Ideas with Concrete Fiberboard Siding
Refine by:
Budget
Sort by:Popular Today
61 - 80 of 2,623 photos
Item 1 of 3
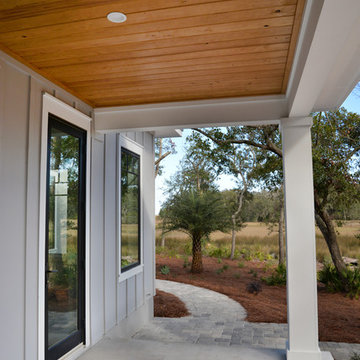
Photo of a large transitional two-storey grey exterior in Jacksonville with concrete fiberboard siding and a hip roof.
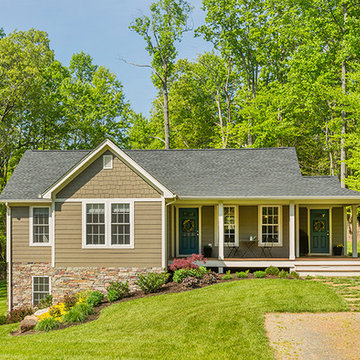
David Brown Photography
Design ideas for a mid-sized transitional one-storey brown house exterior in Other with concrete fiberboard siding.
Design ideas for a mid-sized transitional one-storey brown house exterior in Other with concrete fiberboard siding.
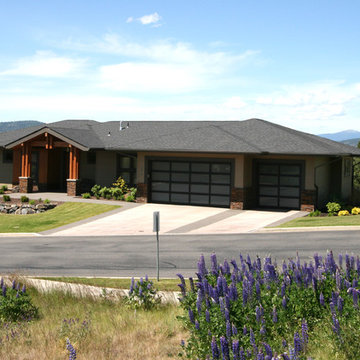
This is an example of a mid-sized transitional one-storey brown exterior in Seattle with concrete fiberboard siding and a hip roof.
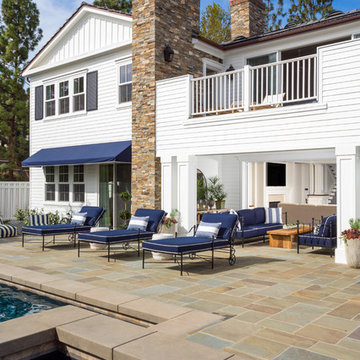
Legacy Custom Homes, Inc
Toblesky-Green Architects
Kelly Nutt Designs
Large transitional two-storey white house exterior in Orange County with concrete fiberboard siding, a gable roof and a shingle roof.
Large transitional two-storey white house exterior in Orange County with concrete fiberboard siding, a gable roof and a shingle roof.
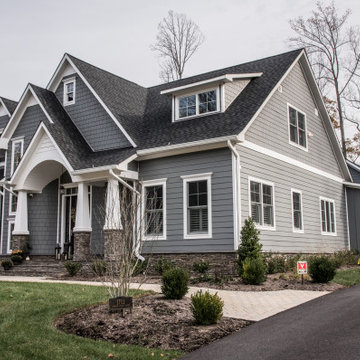
Front and driveway side facades.
Design ideas for a mid-sized transitional two-storey grey house exterior in Baltimore with concrete fiberboard siding, a gable roof and a shingle roof.
Design ideas for a mid-sized transitional two-storey grey house exterior in Baltimore with concrete fiberboard siding, a gable roof and a shingle roof.
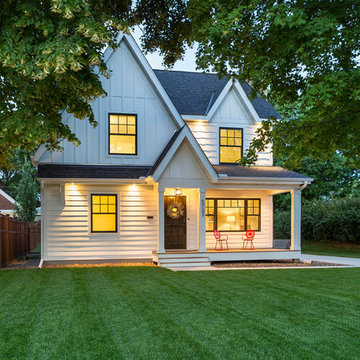
The homeowners loved the location of their small Cape Cod home, but they didn't love its limited interior space. A 10' addition along the back of the home and a brand new 2nd story gave them just the space they needed. With a classy monotone exterior and a welcoming front porch, this remodel is a refined example of a transitional style home.
Space Plans, Building Design, Interior & Exterior Finishes by Anchor Builders
Photos by Andrea Rugg Photography
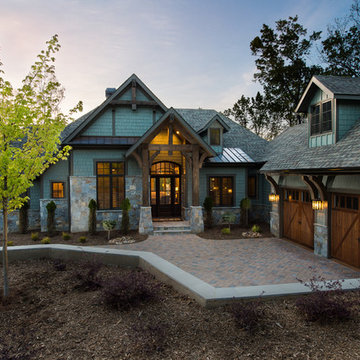
The front elevation mixes stone, timber, and painted shakes below a roofline varied for interest.
Inspiration for a large transitional two-storey green exterior in Other with concrete fiberboard siding and a hip roof.
Inspiration for a large transitional two-storey green exterior in Other with concrete fiberboard siding and a hip roof.
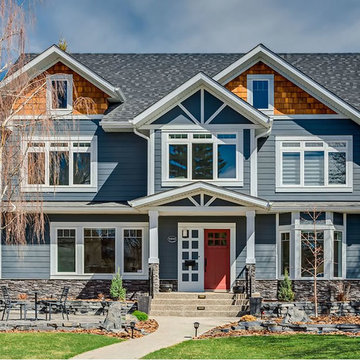
Large transitional two-storey blue house exterior in Calgary with concrete fiberboard siding, a gable roof and a shingle roof.
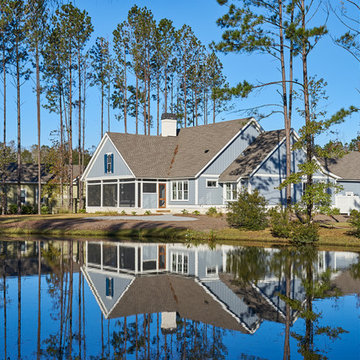
Rear view of this house shows the great screened in back porch, open for the lake and preserve views. Continuing the attention to detail, we love the practical and durable Hardi Plank, in blue, with white trim and real working blue shutters. We have fencing around the maintenance yard and low impact, natural landscaping...more time for relaxing on the porch and enjoying the views.
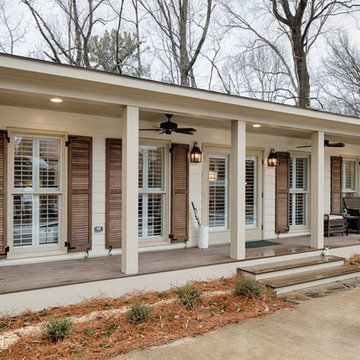
Heith Comer
Inspiration for a mid-sized transitional one-storey beige exterior in Birmingham with concrete fiberboard siding.
Inspiration for a mid-sized transitional one-storey beige exterior in Birmingham with concrete fiberboard siding.
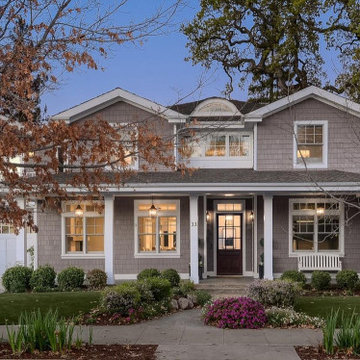
This 4,680 square foot, 5 bedroom, 5 bath home combines the sophistication of a Hamptons estate with CA outdoor living! Our team worked closely with our clients who are a family of five to create a custom and one-of-kind home. They love to entertain and enjoy the views of the lush backyard and expansive lawn through the floor-to-counter windows.
The first floor enjoys expansive, soaring ceilings and large gallery walls for art installations, as well as a separate au-pair suite and a sophisticated den/office and a temperature-controlled wine cellar for 700+/- bottles.
Upstairs offers 4 huge bedrooms, including a large master suite with a balcony, huge closet and an adjacent laundry room. The gigantic master bathroom is streaming with natural light and offers dual digital shower heads, a steam shower, huge soaking tub, and loads of storage space. A home office and yoga studio offer views of the backyard.
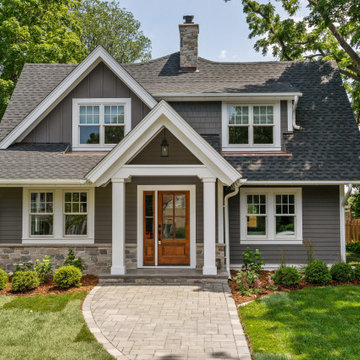
Mid-sized transitional two-storey grey house exterior in Minneapolis with concrete fiberboard siding, a gable roof, a shingle roof and a black roof.
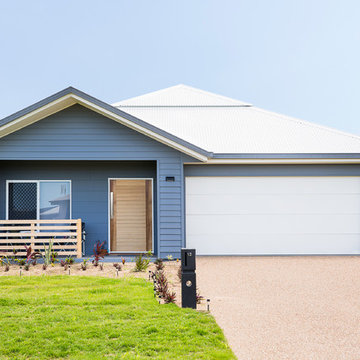
Linea and Stria cladding from Scyon Walls provide beautiful texture and depth to this "non-cookie-cutter" contemporary home. Feature front entrance door in beautiful Maple hardwood from Corinthian doors complimented by timber balustrade for the front patio. The clients added personal touches by doing their own landscaping.
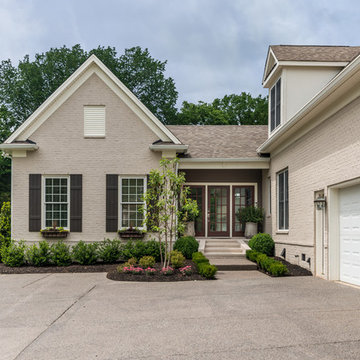
Interiors: Marcia Leach Design
Cabinetry: Barber Cabinet Company
Contractor: Andrew Thompson Construction
Photography: Garett + Carrie Buell of Studiobuell/ studiobuell.com
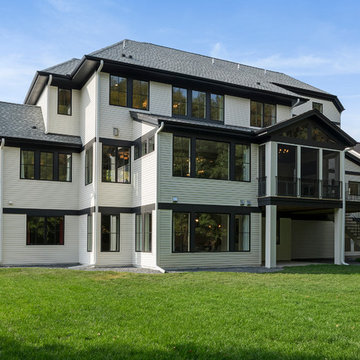
spacecrafting
Design ideas for a large transitional three-storey white house exterior in Minneapolis with concrete fiberboard siding, a gable roof and a shingle roof.
Design ideas for a large transitional three-storey white house exterior in Minneapolis with concrete fiberboard siding, a gable roof and a shingle roof.
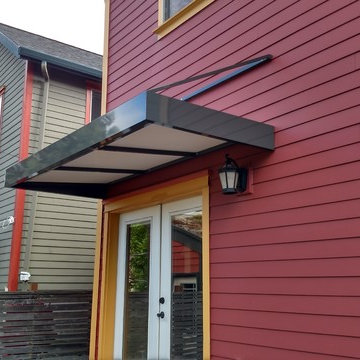
Aluminum tube frame flat canopy with a vinyl fabric roof
Design ideas for a large transitional two-storey red exterior in Portland with concrete fiberboard siding and a gable roof.
Design ideas for a large transitional two-storey red exterior in Portland with concrete fiberboard siding and a gable roof.
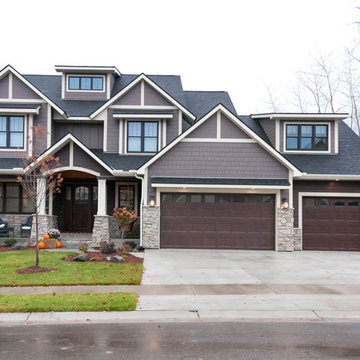
Erin E. Jackson
Inspiration for an expansive transitional two-storey brown exterior in Minneapolis with concrete fiberboard siding and a gable roof.
Inspiration for an expansive transitional two-storey brown exterior in Minneapolis with concrete fiberboard siding and a gable roof.
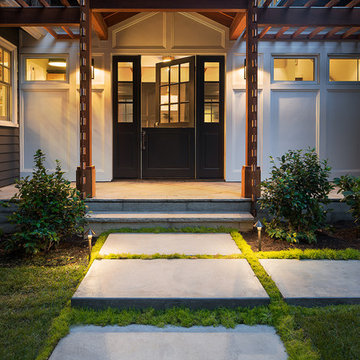
Johnathan Mitchell Photography
Inspiration for a large transitional two-storey grey house exterior in San Francisco with concrete fiberboard siding, a gable roof and a mixed roof.
Inspiration for a large transitional two-storey grey house exterior in San Francisco with concrete fiberboard siding, a gable roof and a mixed roof.
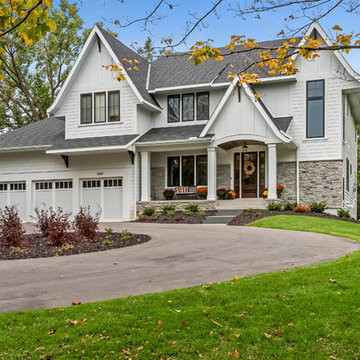
Modern white farmhouse - featuring James Hardie siding, stained front door, and black windows.
This is an example of a large transitional two-storey white house exterior in Minneapolis with concrete fiberboard siding, a gable roof and a shingle roof.
This is an example of a large transitional two-storey white house exterior in Minneapolis with concrete fiberboard siding, a gable roof and a shingle roof.
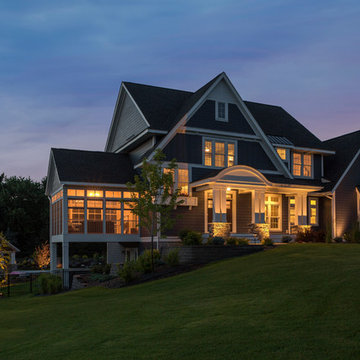
An angled front view shows off this expansive home. The arch entry with double columns welcome you as you walk in. The screen porch is enjoyed on a beautiful summer night. The white trim contrasts nicely with the siding selection. - Photo by SpaceCrafting
Transitional Exterior Design Ideas with Concrete Fiberboard Siding
4